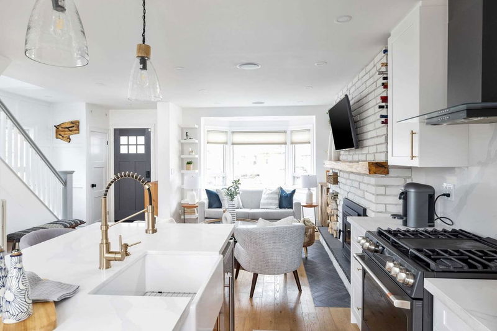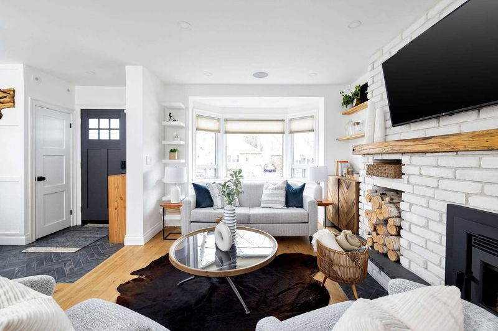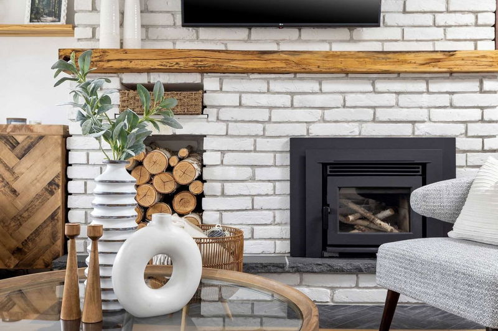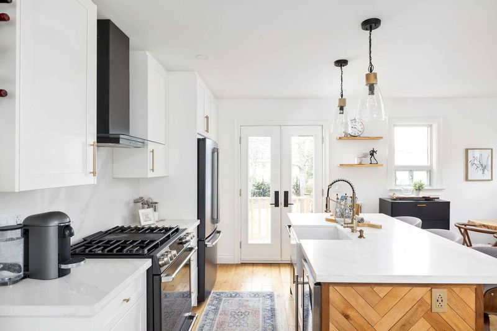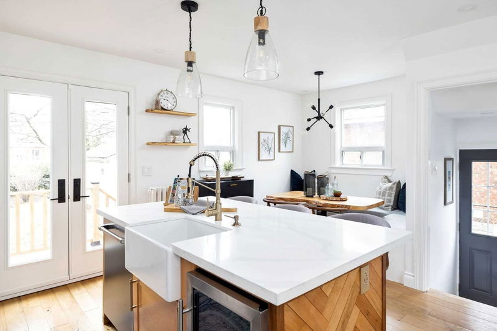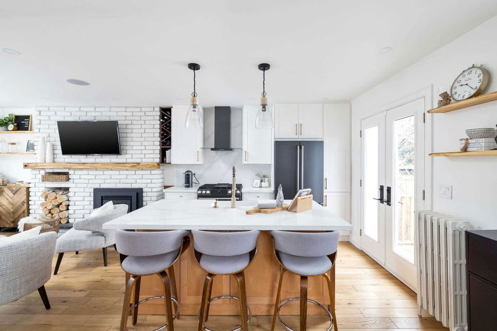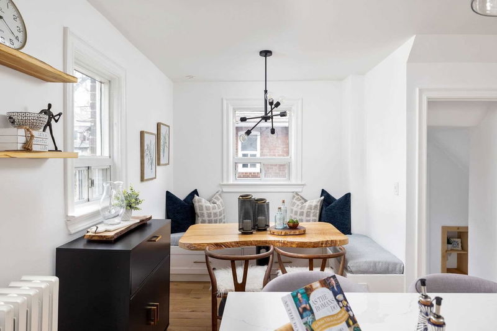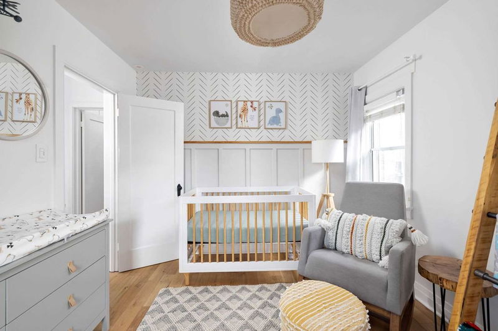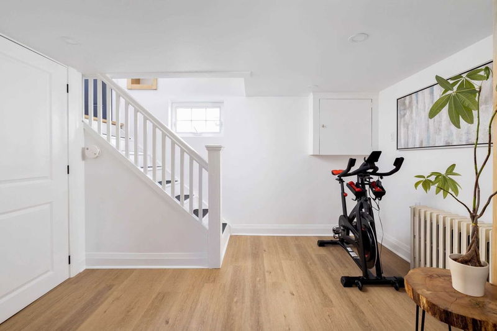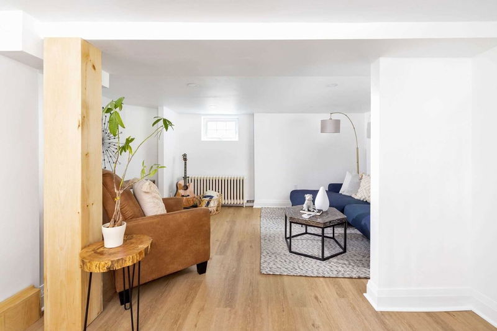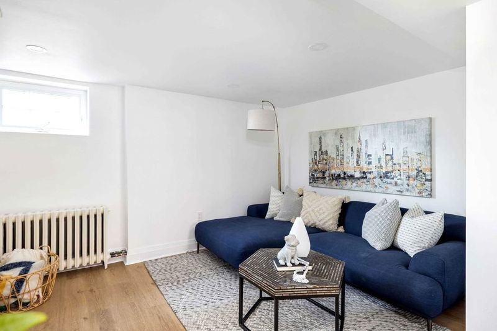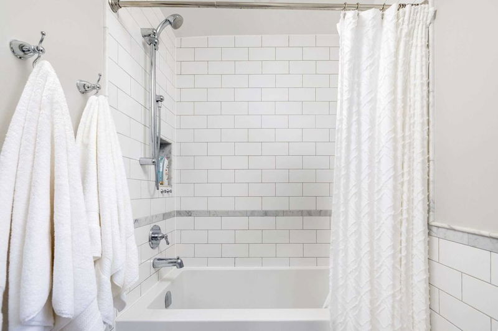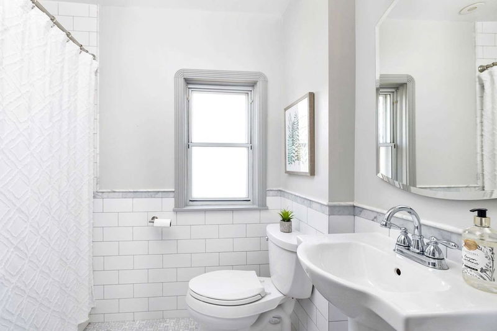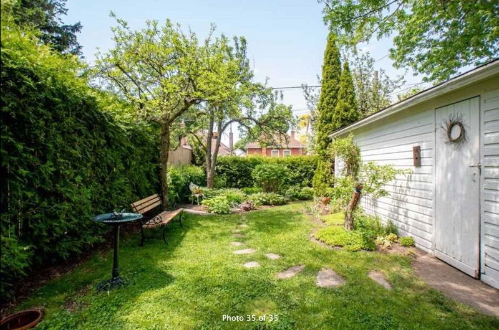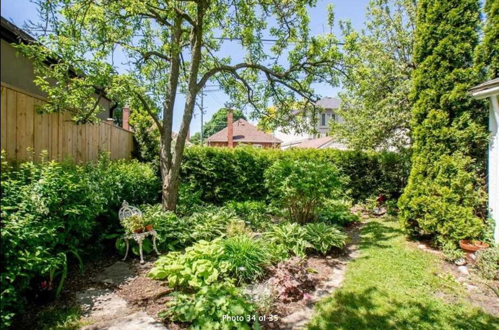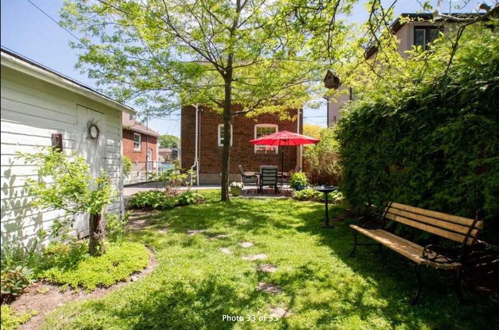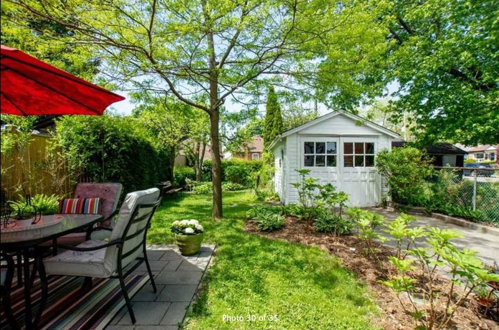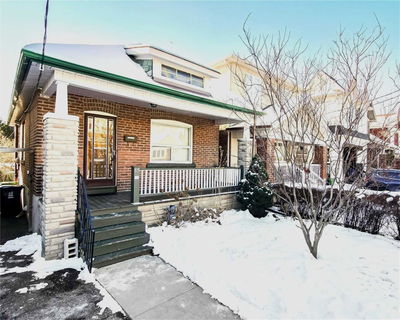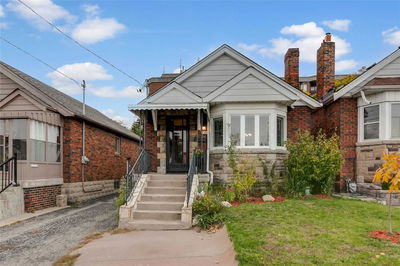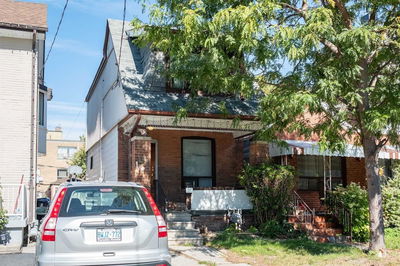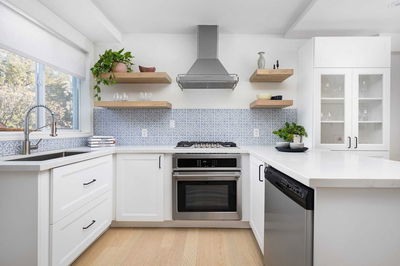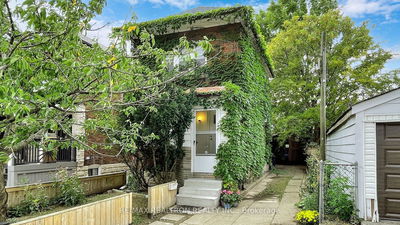This Is A Home That Reflects The Landscape And History Of A Cozy Summer Home, But Is Also Fresh And Practical For The Diverse Needs Of A Toronto Buyer. The Three Floor Layout Provides Space For Bedrooms, A Main Floor Open Entertainment Area With A Beautiful Wood Fireplace, Central Kitchen Island And Cute Banquette Dining Area You Will Fall In Love With! The Basement Has Many Uses; Including A Rec Room, Office, Gym Or Music Studio. There Is Also An Extra Bedroom For Guests, Parents Or Live In Nanny! Need Room? Build Back Or Build Up! That's Not All! This Home Also Features A Beautiful Quiet Backyard Oasis With Stone Patio, Multiple Mature Trees, Full Gardens/Shrubs And A Deep Lot!
详情
- 上市时间: Tuesday, February 21, 2023
- 3D看房: View Virtual Tour for 26 Southridge Avenue
- 城市: Toronto
- 社区: Danforth Village-East York
- Major Intersection: E.Of Coxwell / Mortimer
- 详细地址: 26 Southridge Avenue, Toronto, M4C 3M4, Ontario, Canada
- 厨房: Renovated, Open Concept, B/I Appliances
- 挂盘公司: Sage Real Estate Limited, Brokerage - Disclaimer: The information contained in this listing has not been verified by Sage Real Estate Limited, Brokerage and should be verified by the buyer.



