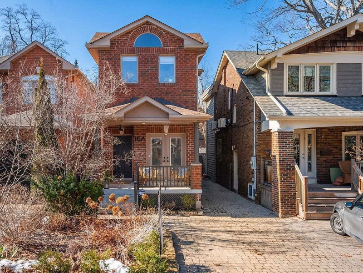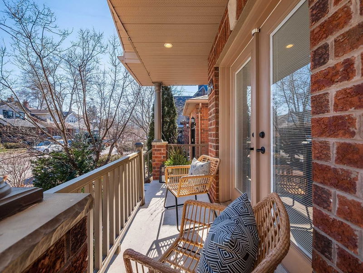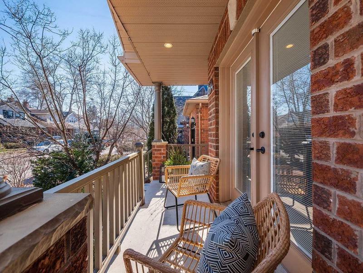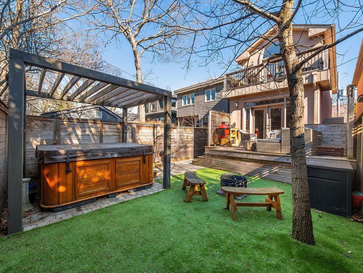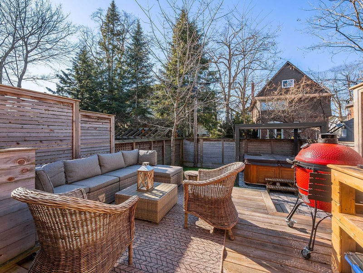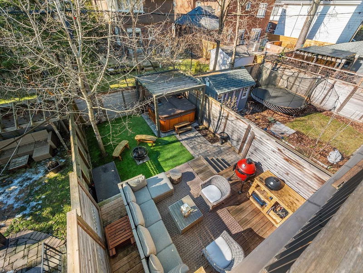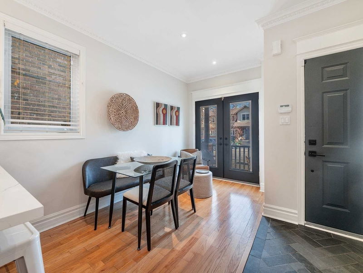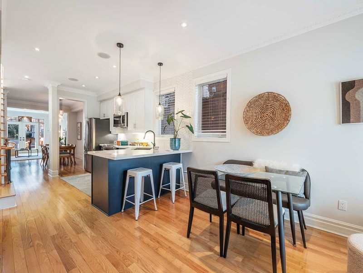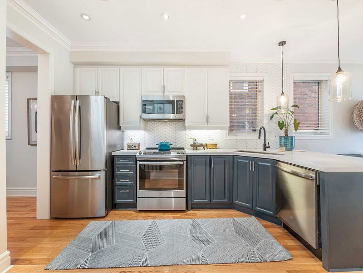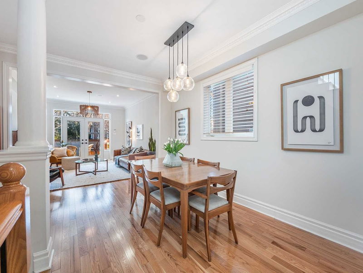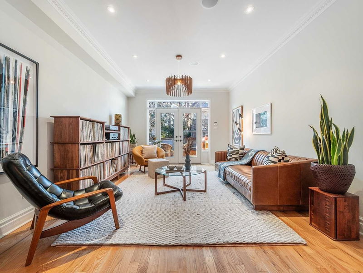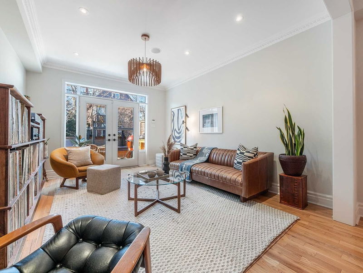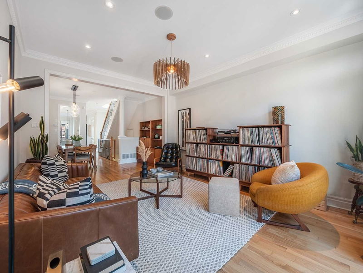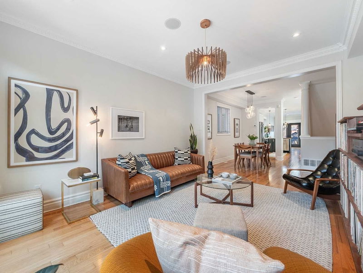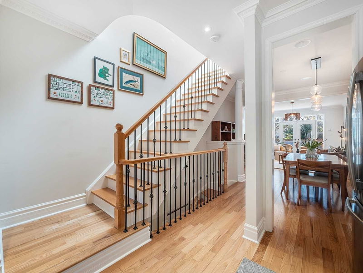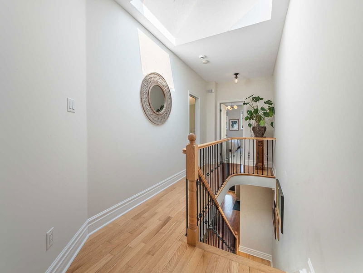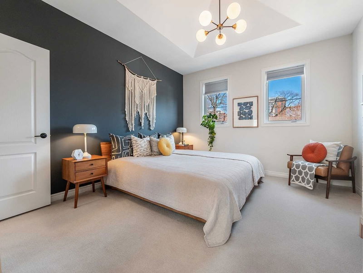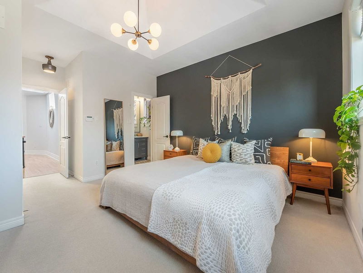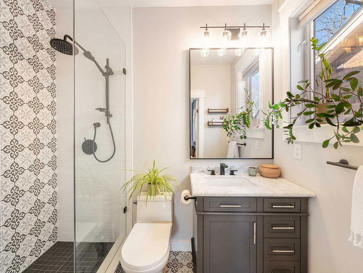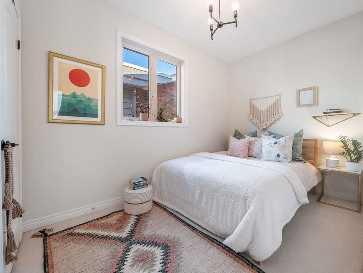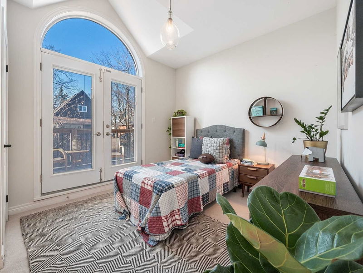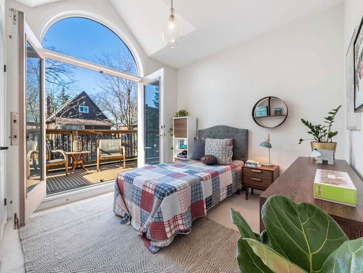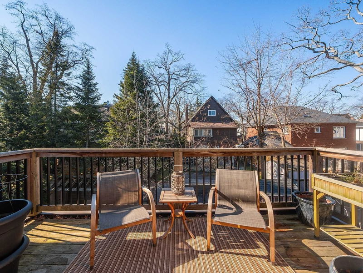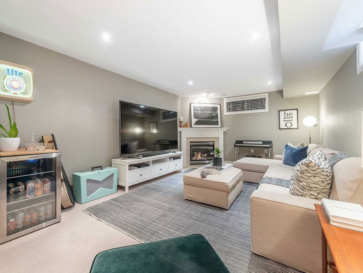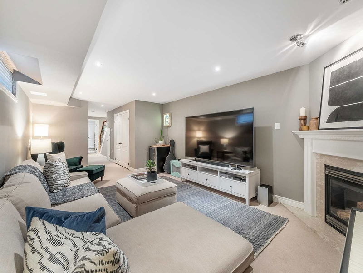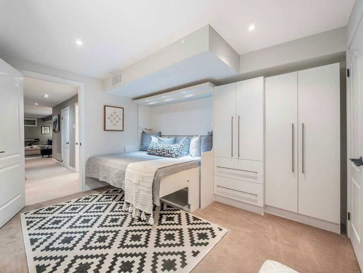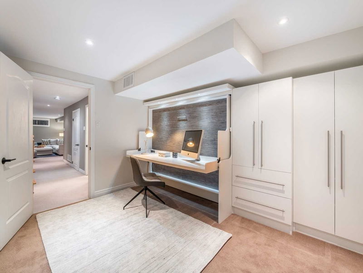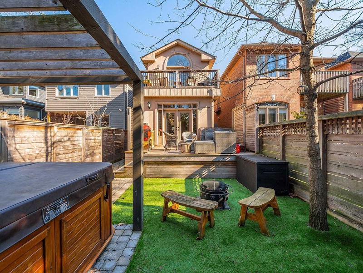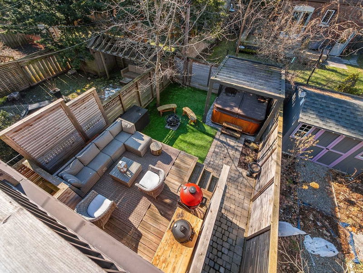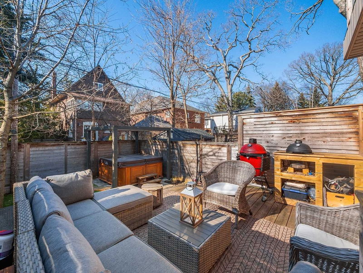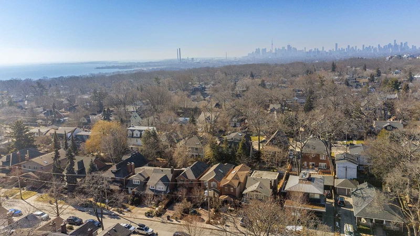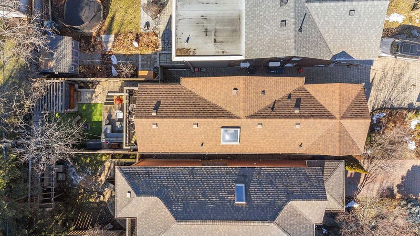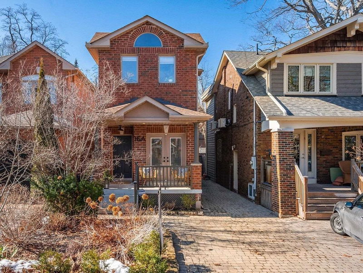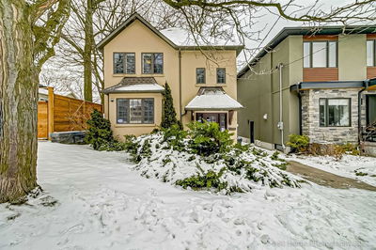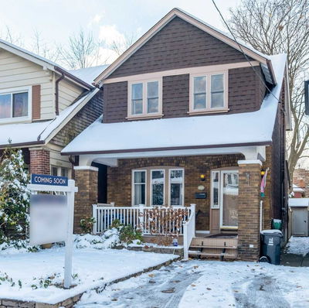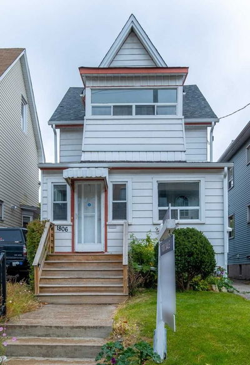Amazing Light Thru This Detached Home In Coveted Balmy District 3+1 Bedrooms, 4 Baths, 3 Walk Outs, Open Concept Layout With Loads Of Family Spaces,Updated Kitchen With Dble Door W/O To Front Porch - Watch The Kids Play On A Family Friendly Street, 'Great' Room W/Walkout To Large Deck, Turf & Hot Tub Area, Bright Master Suite W/ Ensuite, Lower Level Office/Guest Room & Family Room W/ Fireplace & Separate Side Entrance. Situated On Coveted 'Where You Want To Be The Last Day Of School' Bingham Ave! South Of Kingston Road, The Y & Steps To Queen. $75K Spent On Landscaping. Loads Of Storage.
详情
- 上市时间: Wednesday, February 15, 2023
- 3D看房: View Virtual Tour for 16A Bingham Avenue
- 城市: Toronto
- 社区: The Beaches
- 交叉路口: South Of Kingston Road
- 详细地址: 16A Bingham Avenue, Toronto, M4E 3P9, Ontario, Canada
- 客厅: Hardwood Floor, Combined W/Dining, W/O To Deck
- 厨房: Hardwood Floor, Breakfast Bar, Stainless Steel Appl
- 家庭房: Closet, Gas Fireplace, 3 Pc Bath
- 挂盘公司: Royal Lepage Estate Realty, Brokerage - Disclaimer: The information contained in this listing has not been verified by Royal Lepage Estate Realty, Brokerage and should be verified by the buyer.

