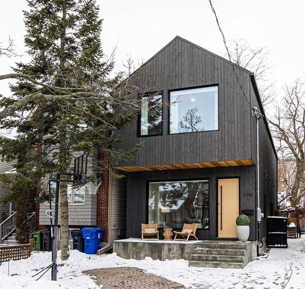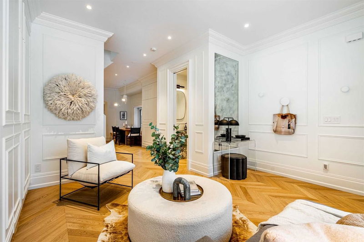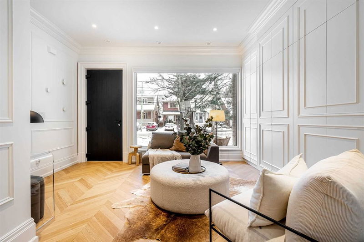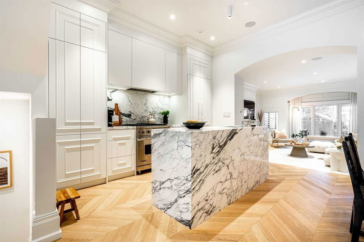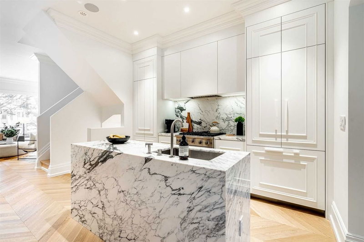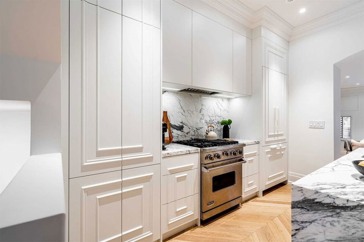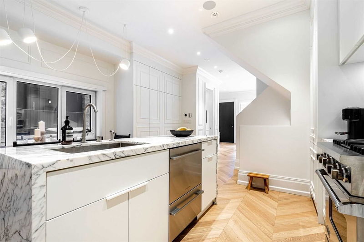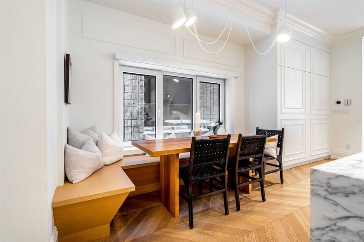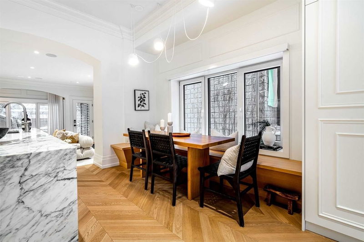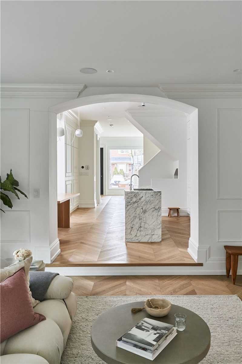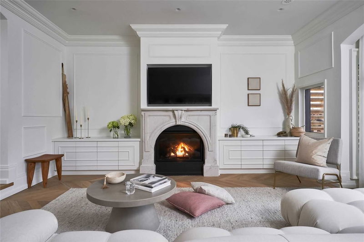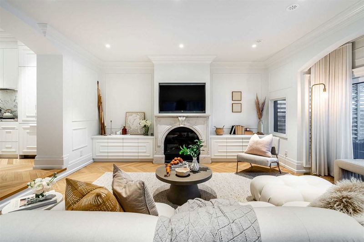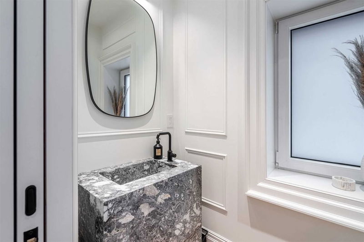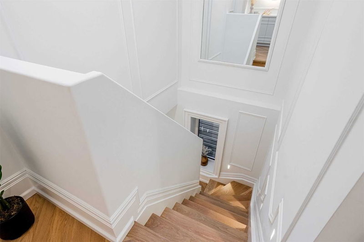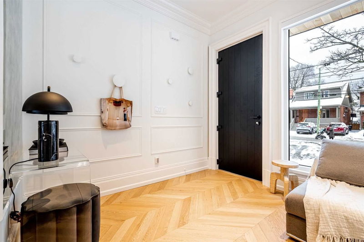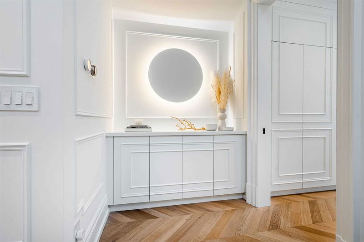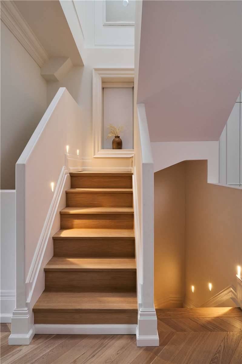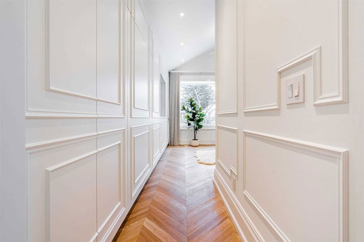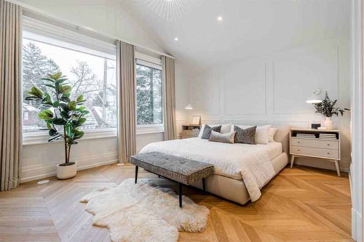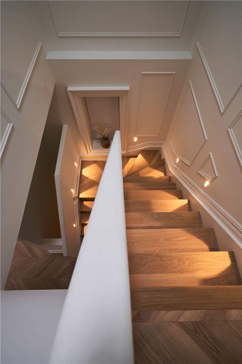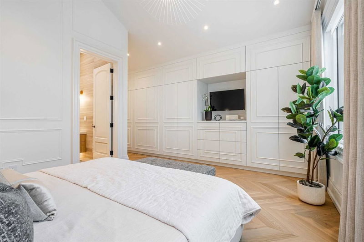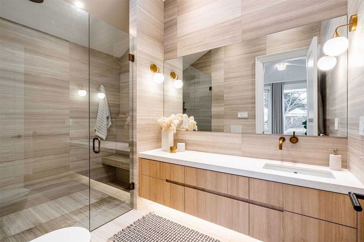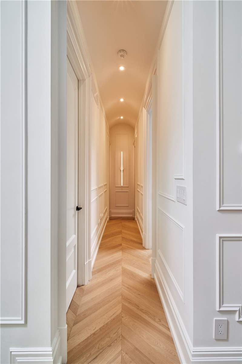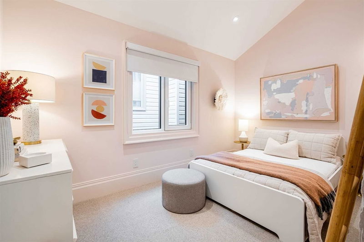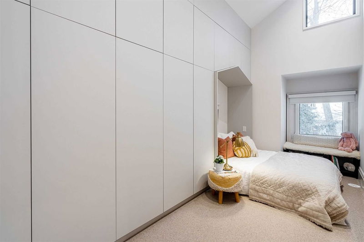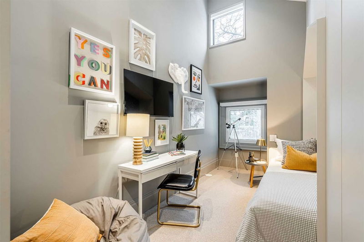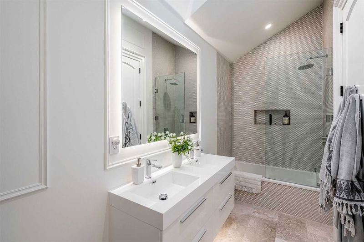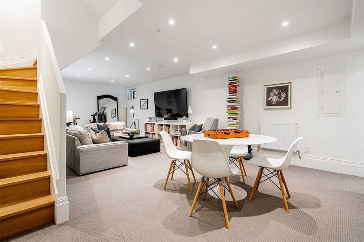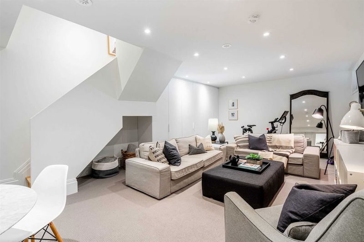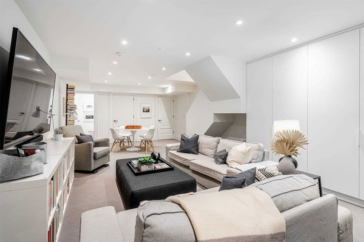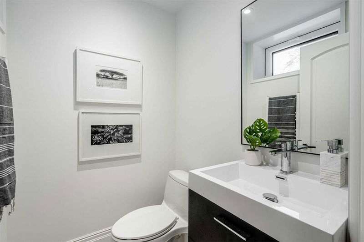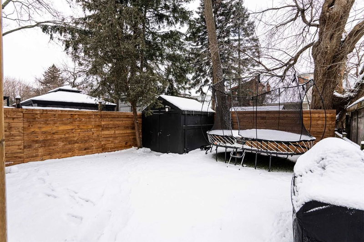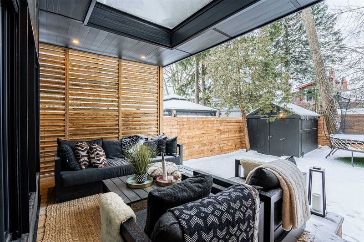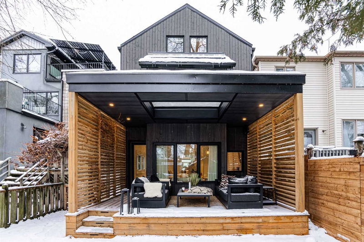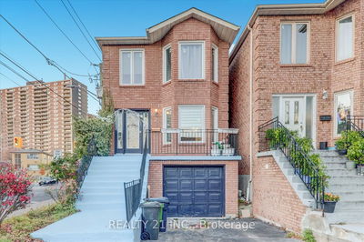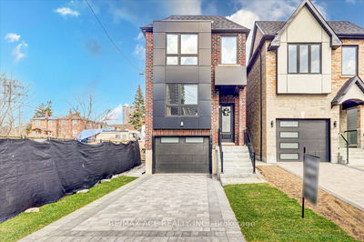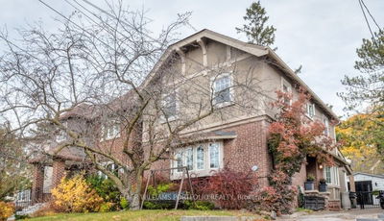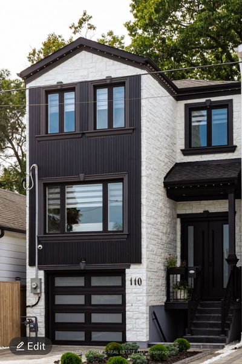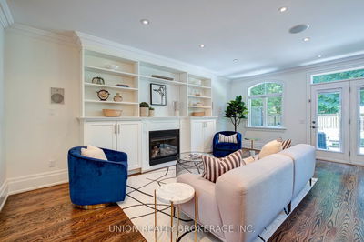Exceptionally Re-Imagined, Renovated And Expanded, This Home Has Been Professionally Curated By Some Of Toronto's Most Talented Designers, Builders & Creators. 4-Bed, 4-Bath, W/ 10 To 14 Ft Ceilings On All Three Levels, White Oak Chevron Hardwood Throughout, Radiant In Floor Heating, Marble Countertops & Solid Stone Vanities, Custom Cabinetry & Millwork W/ Storage Everywhere You Look, No Detail Was Missed. Top Of The Line Plumbing Fixtures From Gingers & Restoration Hardware, Designer Light Fixtures Meticulously Chosen From Aim Flos, Roll & Hill Eclipse, Vertigo And Luminart, A Design Showcase Of Lighting That Feels Like Art Could All Be Yours. Backyard Feat A Covered Deck W/ Oversized Skylight, Custom Exterior Lighting & Landscape Lighting That Carries Through To The Front. 170 Courcelette Offers The Most Exquisite Features, Craftsmanship & Finishes; This Home Is A True Masterpiece. Located A Short Walk From One Of Toronto's Top Rated Primary Schools, The Beach And Toront Hunt Club.
详情
- 上市时间: Monday, February 13, 2023
- 3D看房: View Virtual Tour for 170 Courcelette Road
- 城市: Toronto
- 社区: Birchcliffe-Cliffside
- 交叉路口: Courcelette Rd And Kingston Rd
- 详细地址: 170 Courcelette Road, Toronto, M1N 2T2, Ontario, Canada
- 客厅: Hardwood Floor, B/I Closet, Window
- 家庭房: Hardwood Floor, Combined W/Dining, Centre Island
- 厨房: Hardwood Floor, Fireplace, Window
- 挂盘公司: Re/Max Hallmark Richards Group Realty Ltd., Brokerage - Disclaimer: The information contained in this listing has not been verified by Re/Max Hallmark Richards Group Realty Ltd., Brokerage and should be verified by the buyer.

