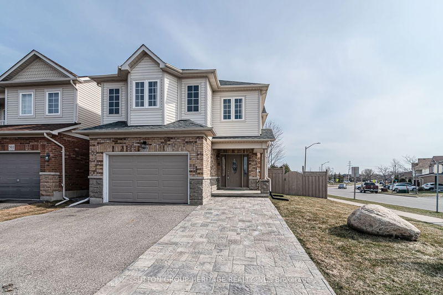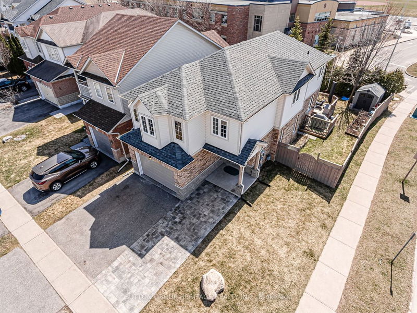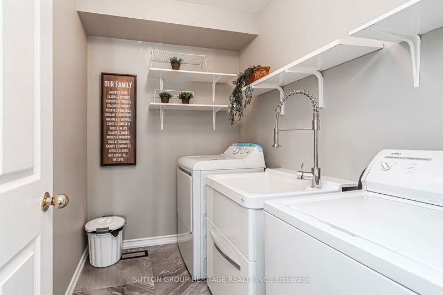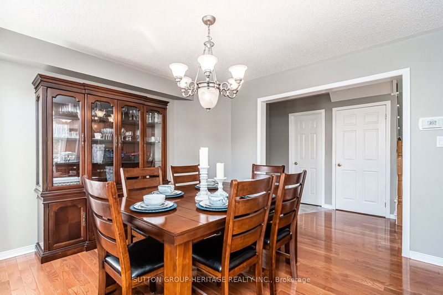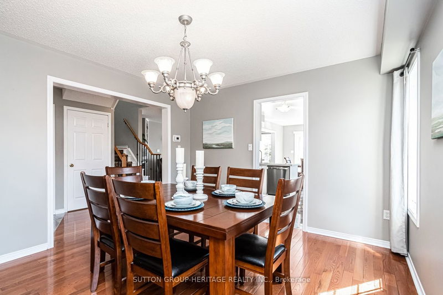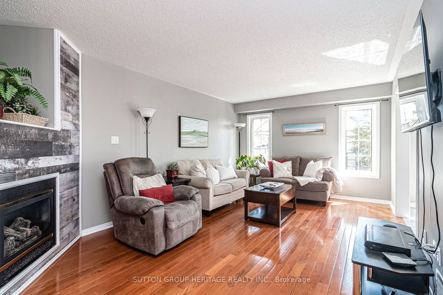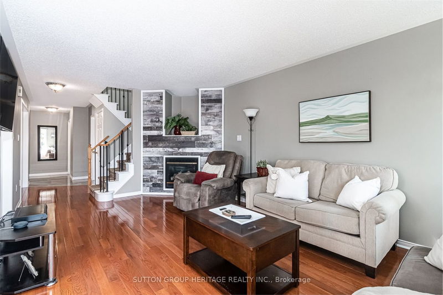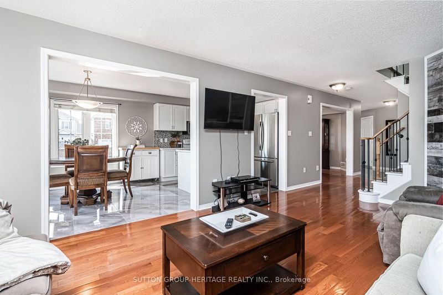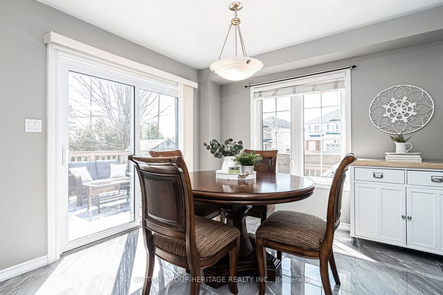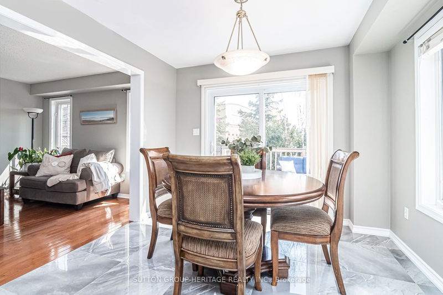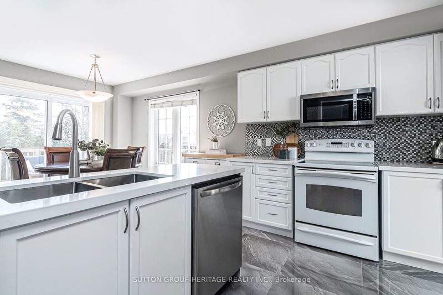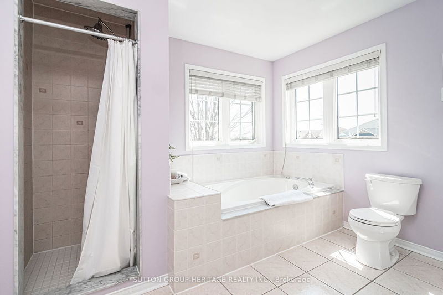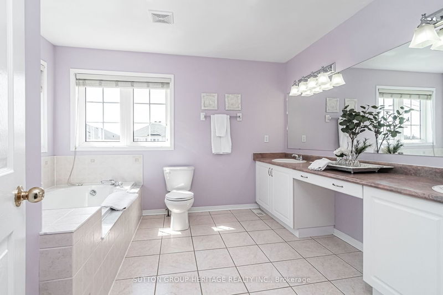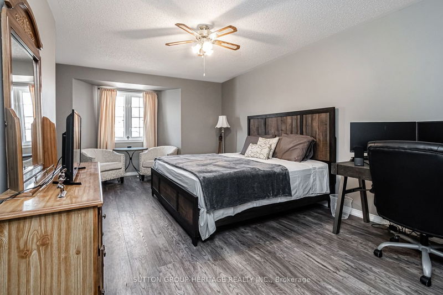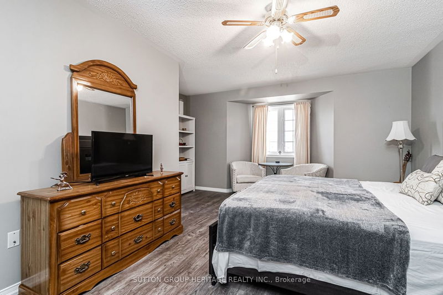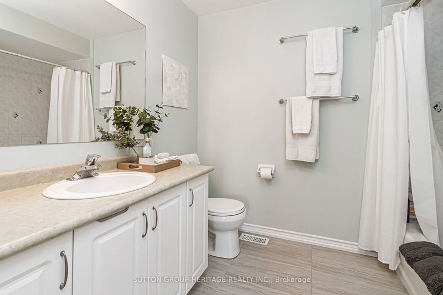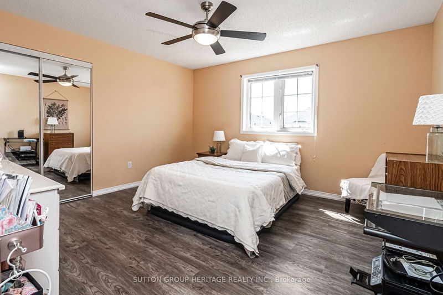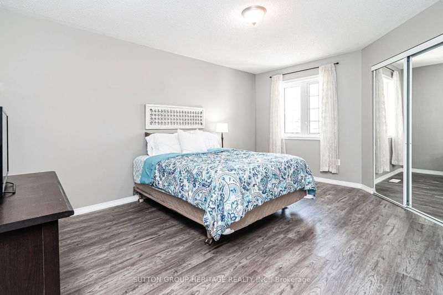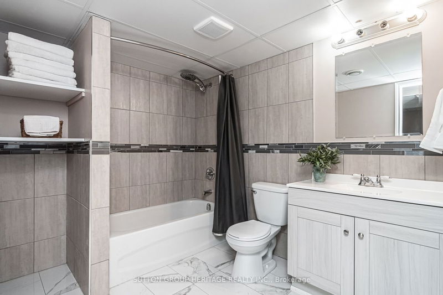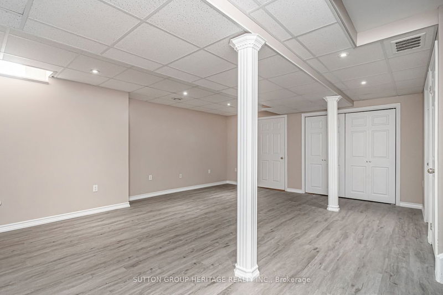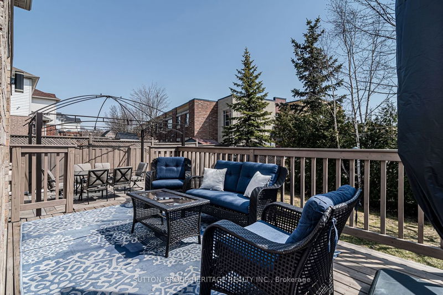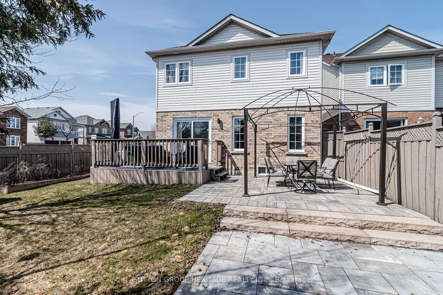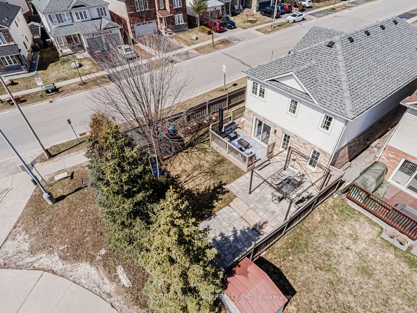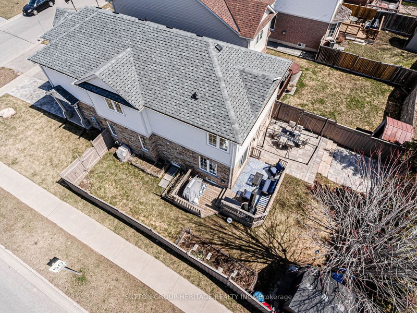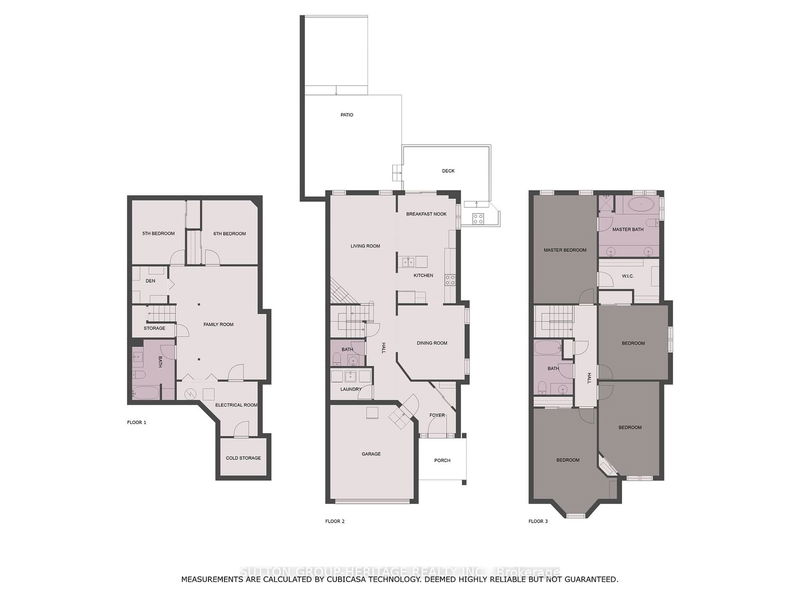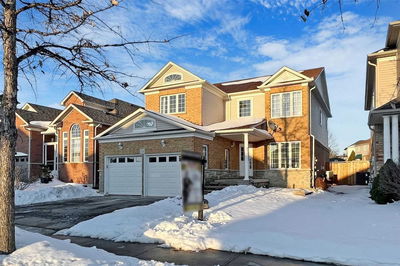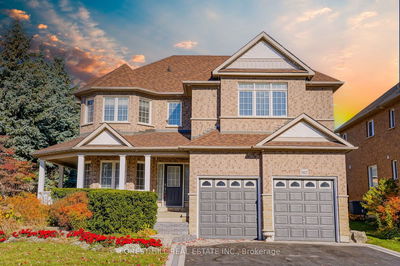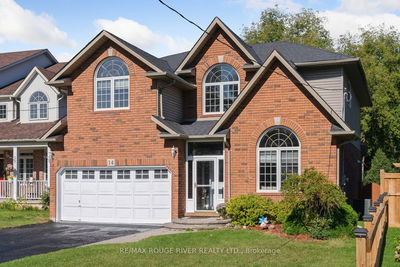Beautiful Corner Lot Home! 1.5 Car Garage With 3 Car Driveway Parking & Interlocking Front Walkway. 4+2 Spacious Bedrooms, Primary Bedroom With Ensuite & Walk-In Closet, Three 4 Piece Bathrooms & A Powder Room On Main Floor. Main Floor Laundry Room, Living Room Is Open To Kitchen And Features A Gas Fireplace. Beautiful Finished Patio In Backyard.
详情
- 上市时间: Wednesday, April 12, 2023
- 3D看房: View Virtual Tour for 500 Blythwood Square
- 城市: Oshawa
- 社区: Samac
- 交叉路口: Wilson & Coldstream
- 详细地址: 500 Blythwood Square, Oshawa, L1K 2R8, Ontario, Canada
- 厨房: Porcelain Floor, W/O To Deck
- 客厅: Hardwood Floor, Gas Fireplace
- 家庭房: Vinyl Floor
- 挂盘公司: Sutton Group-Heritage Realty Inc. - Disclaimer: The information contained in this listing has not been verified by Sutton Group-Heritage Realty Inc. and should be verified by the buyer.

