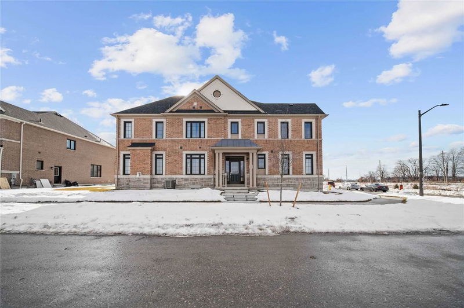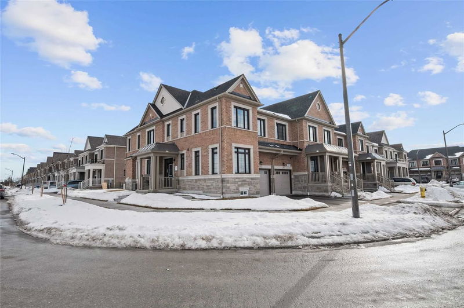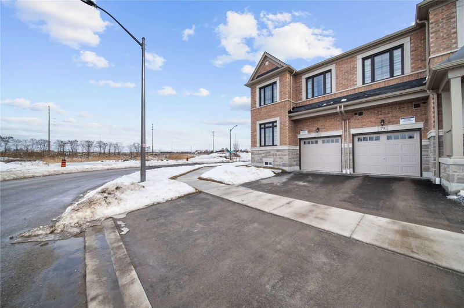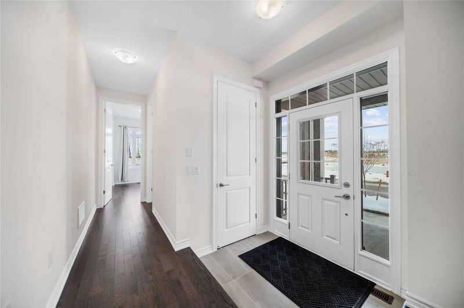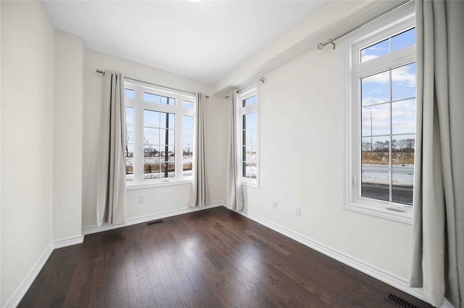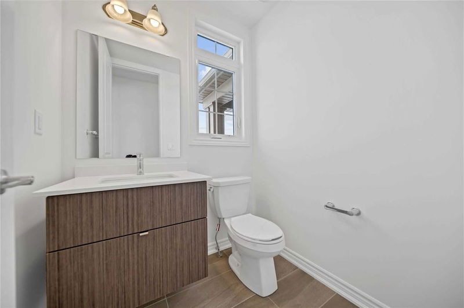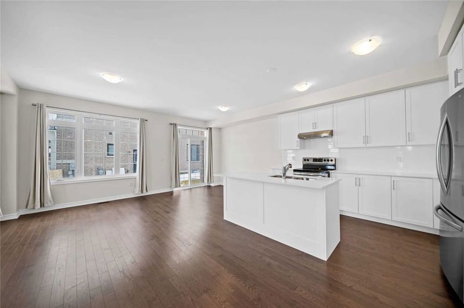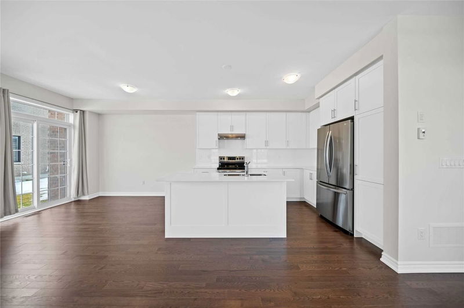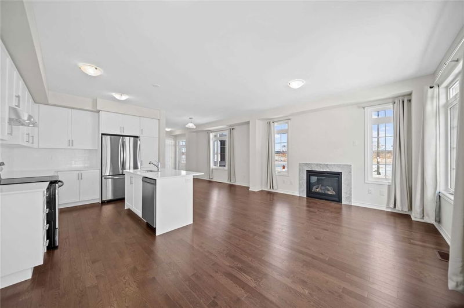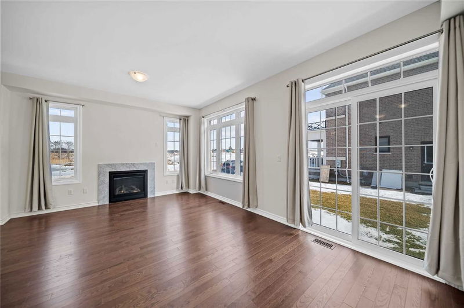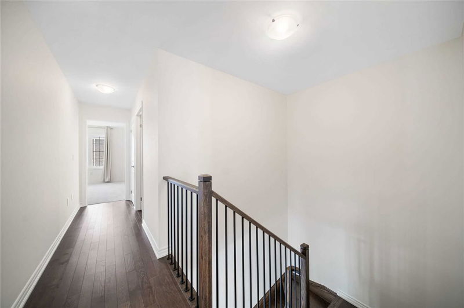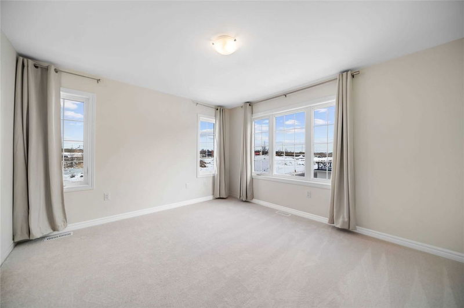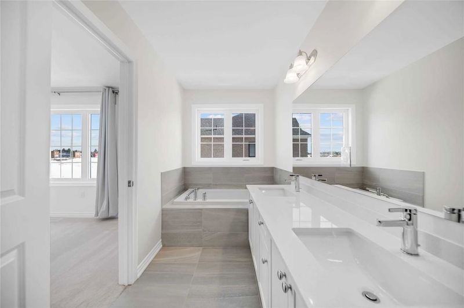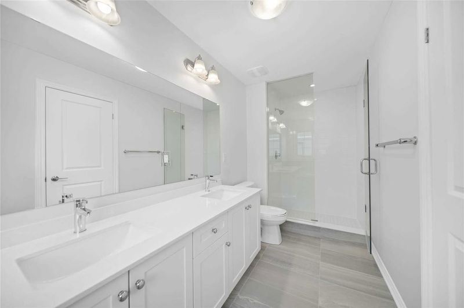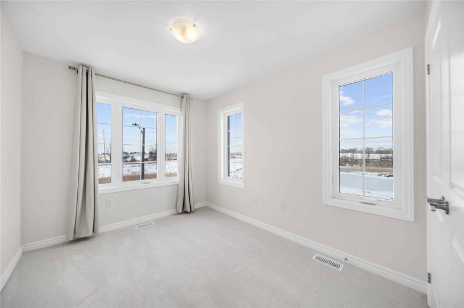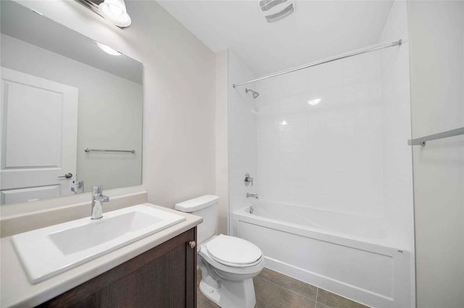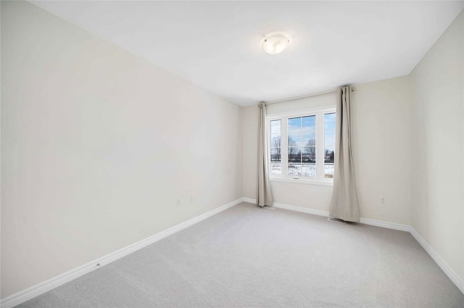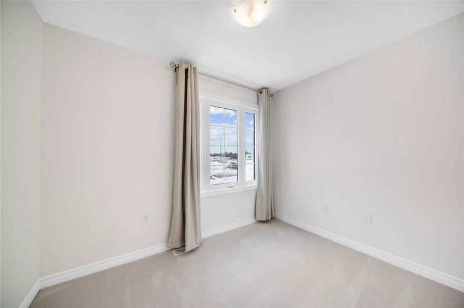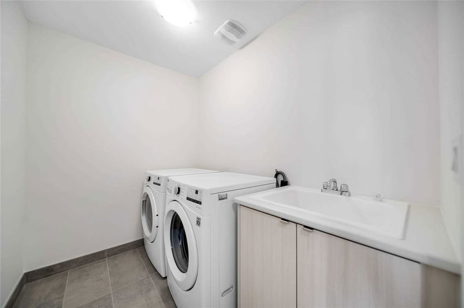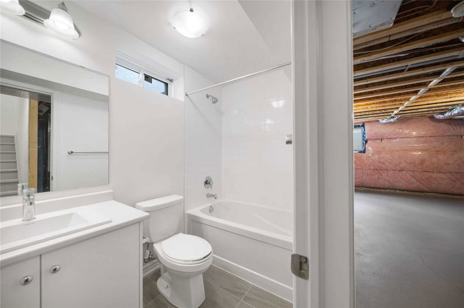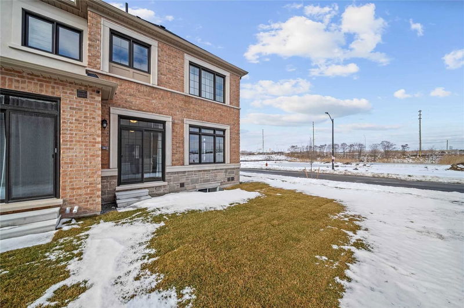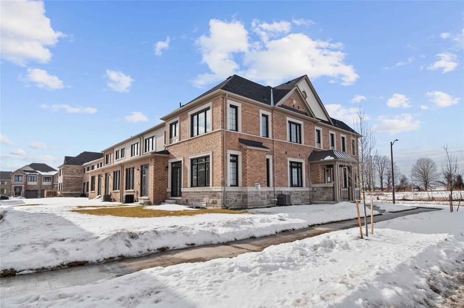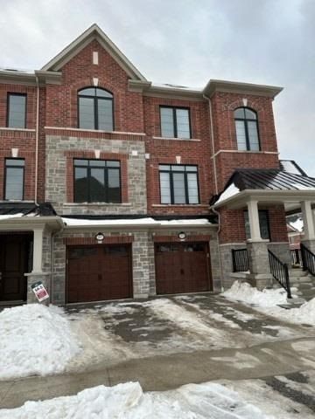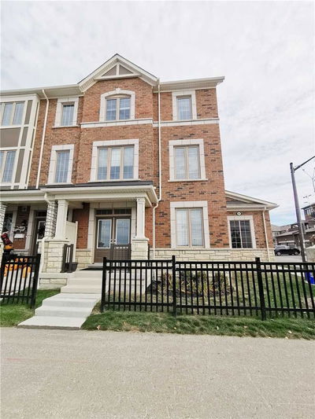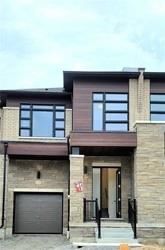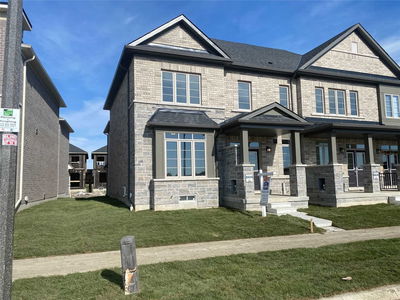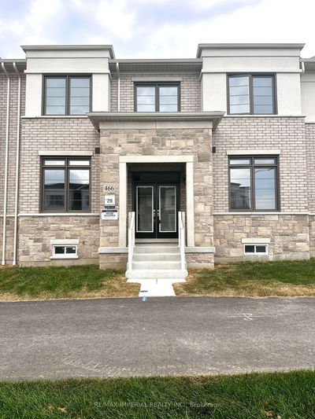Welcome To The Highly Sought After Whitby Meadows Development. Newly Built By Great Gulf, This Stunning "Hunter" Model Shows A++. 200 Amps, Enter A Bright, Spacious Open Concept Main Floor W/ Hardwood Floors, 9' Ceiling & Raised Archways/Doors. S/S Appliances, Quartz Countertop & Working Island. W/O To A Future Garden. The 2nd Level Boasts 4 Lg Sized Bdrms. The Spa-Like Primary Ensuite Has Dbl Sinks, Separate Soaker Tub & Frameless Glass Shower. The Partially Finished Bsmt Includes A Huge Egress Window, 4 Pc Bath & Freshly Painted Floor. This Is A Move In Ready Never Lived In Home! Come In & Unpack Your Bags! Close To Public Transit, Future School, Hwy 412/407.
详情
- 上市时间: Thursday, February 09, 2023
- 城市: Whitby
- 社区: Rural Whitby
- 交叉路口: Taunton Rd & Coronation St
- 详细地址: 77 Laing Drive, Whitby, L1P 0N6, Ontario, Canada
- 客厅: Hardwood Floor, Window, Fireplace
- 厨房: Hardwood Floor, Quartz Counter, Stainless Steel Appl
- 挂盘公司: Re/Max Hallmark First Group Realty Ltd., Brokerage - Disclaimer: The information contained in this listing has not been verified by Re/Max Hallmark First Group Realty Ltd., Brokerage and should be verified by the buyer.

