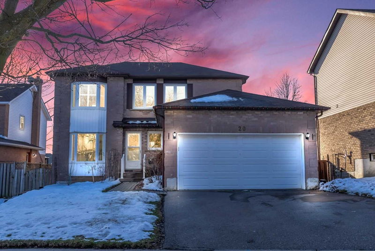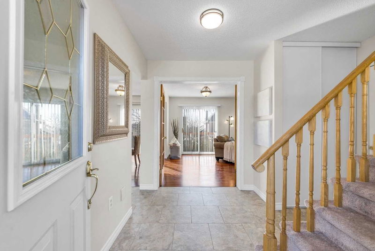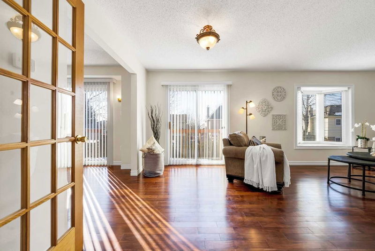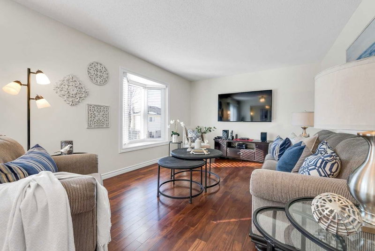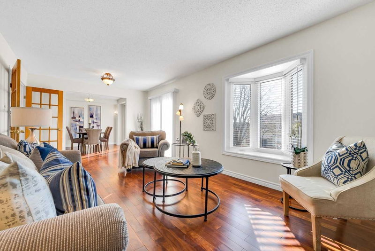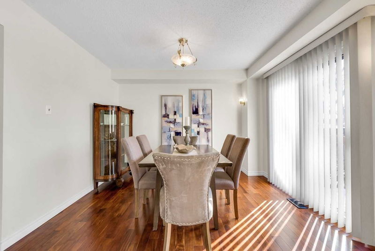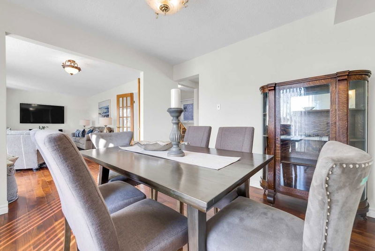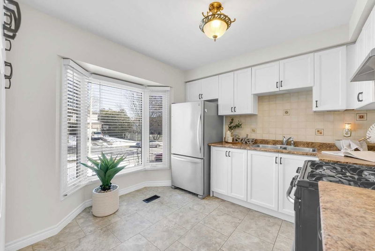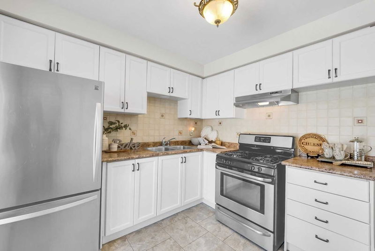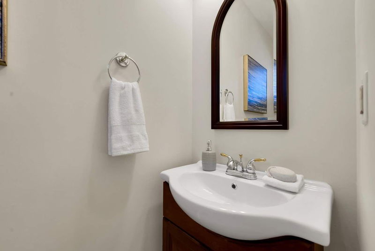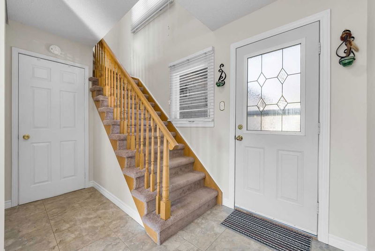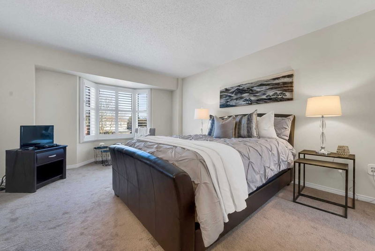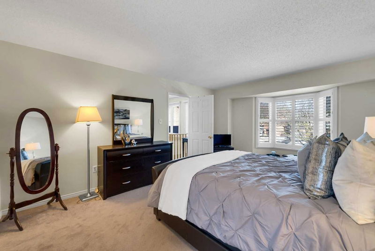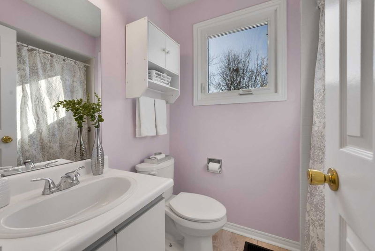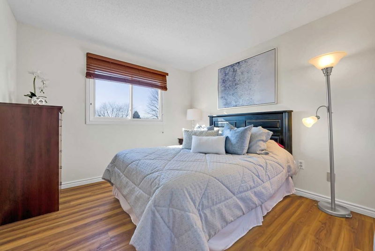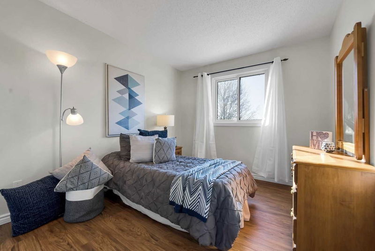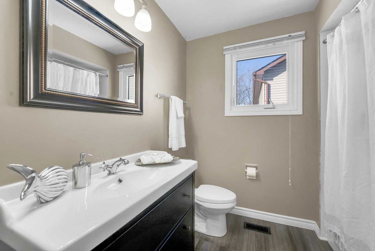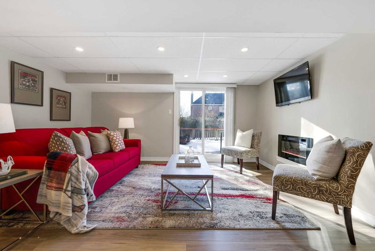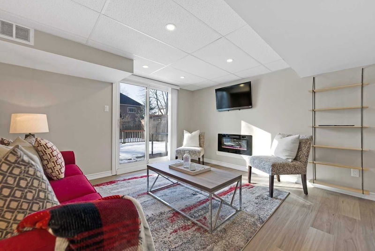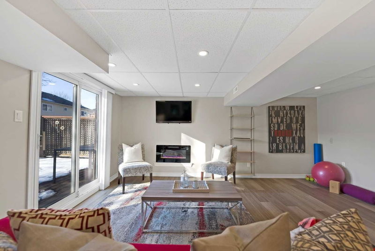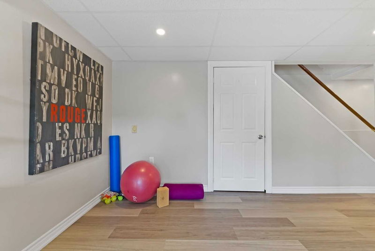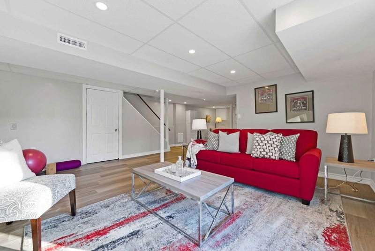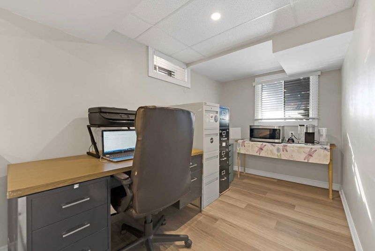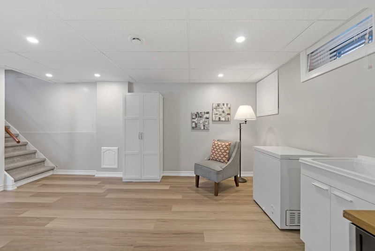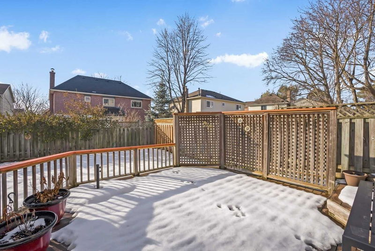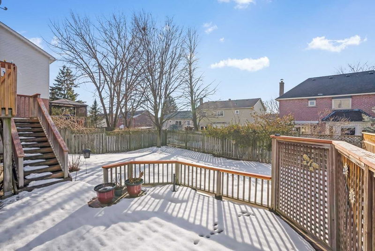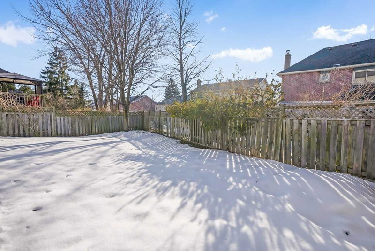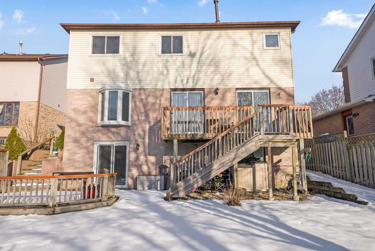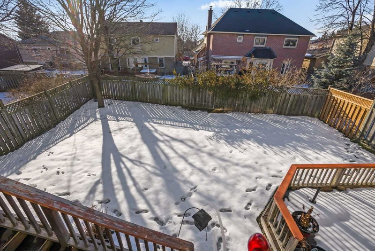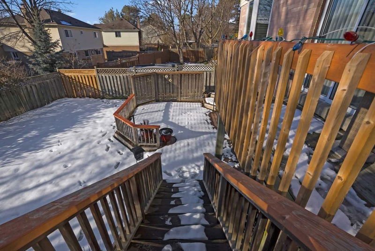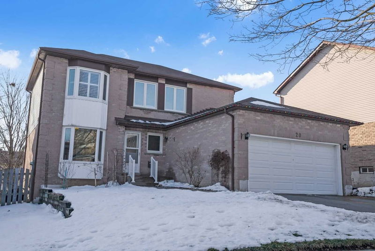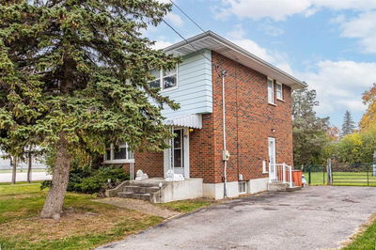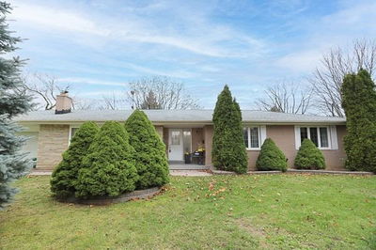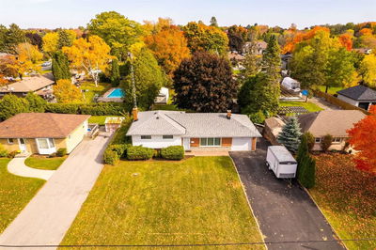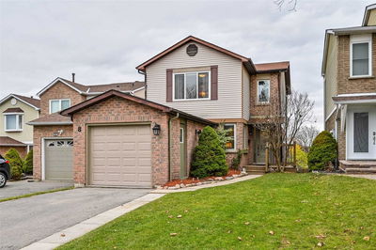Wow - Incredible Value!! Detached 3Br/3Bath/2-Car-Garage/2-Storey Home On A 53' Lot In Sought-After Whitby Neighbourhood - Steps To Schools, Parks, Transit & Shopping!! Easy 401/Go Train Access!! You'll Love The Sun-Filled Open-Concept Layout With Sliding Doors & Windows Galore - Allowing For A Ton Of Natural Light Across All 3 Beautifully Finished Levels!! Rich Hardwood Floors In The Spacious Living/Dining Rooms - Both Rooms Featuring Walk-Outs To The 2-Tier Deck Overlooking The Fully Fenced Backyard!! Recently Updated Kitchen W/Ss Appliances/Gas Stove/Bay Window!! 3 Large Bedrooms, Incl. Huge Primary Bdrm W/4Pc Ensuite/Walk-In Closet/Bay Window!! 3 Updated Bathrooms!! Main Floor Laundry!! Newer Light Fixtures & Freshly Painted Throughout!! 2-Car Garage W/Opener!! Gates To Backyard On Both Sides Of The House!! Western Exposure For Maximum Sunlight!! Amazing Kids Playpark At The Top Of The Street!!
详情
- 上市时间: Thursday, February 09, 2023
- 3D看房: View Virtual Tour for 20 Mayflower Street
- 城市: Whitby
- 社区: Blue Grass Meadows
- 详细地址: 20 Mayflower Street, Whitby, L1N 8B1, Ontario, Canada
- 厨房: Tile Floor, Stainless Steel Appl, Bay Window
- 家庭房: Hardwood Floor, W/O To Deck, Bay Window
- 挂盘公司: Right At Home Realty, Brokerage - Disclaimer: The information contained in this listing has not been verified by Right At Home Realty, Brokerage and should be verified by the buyer.

