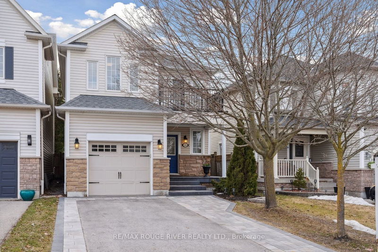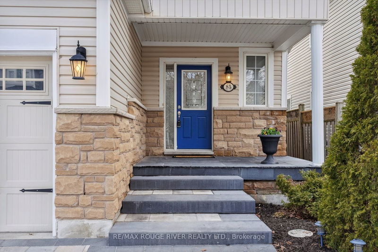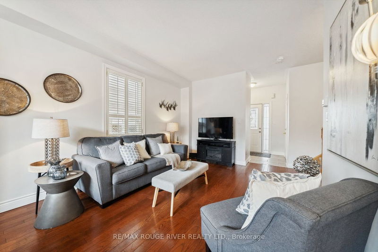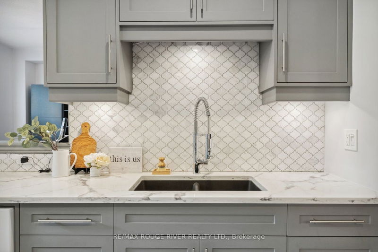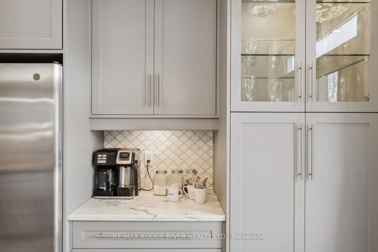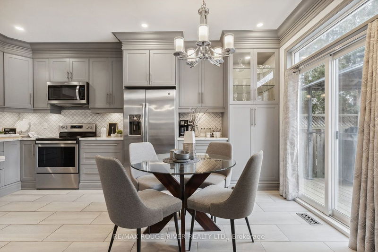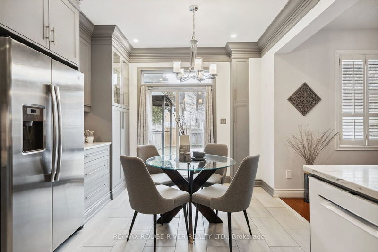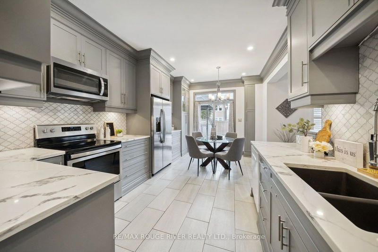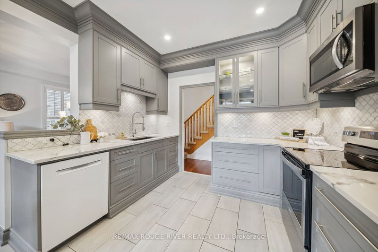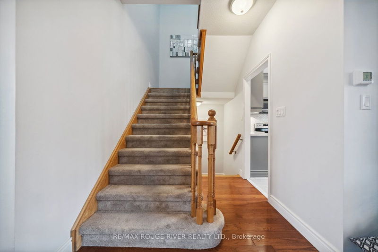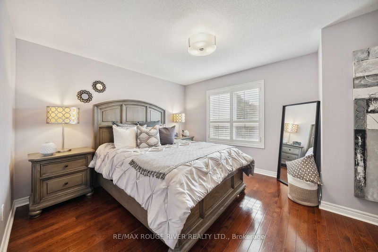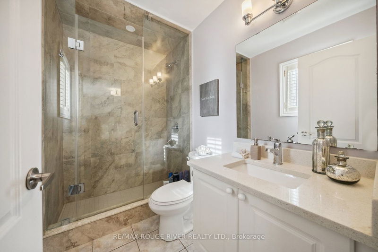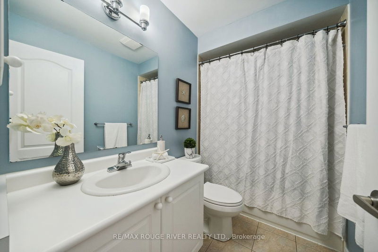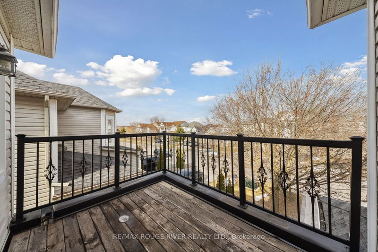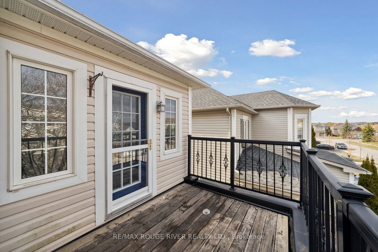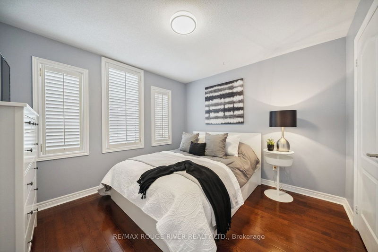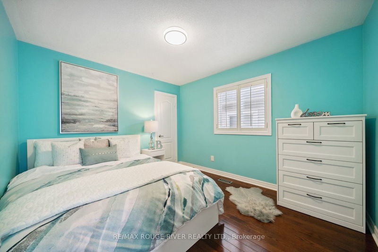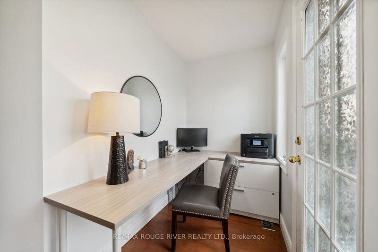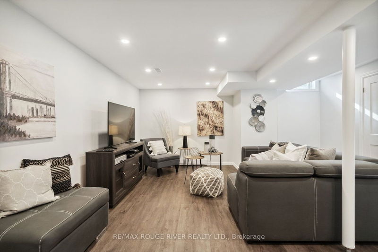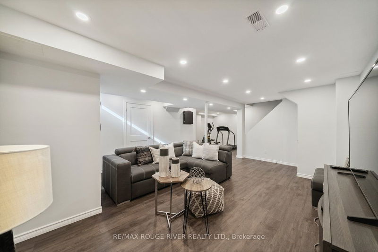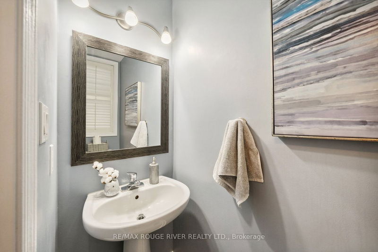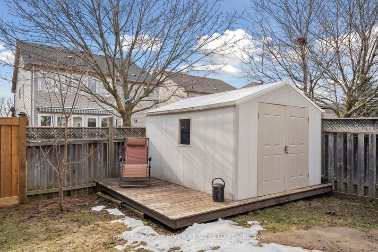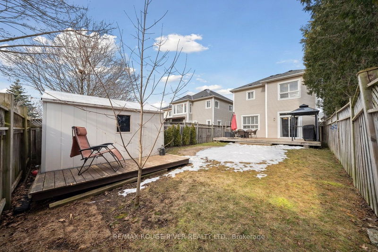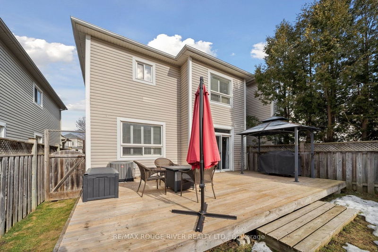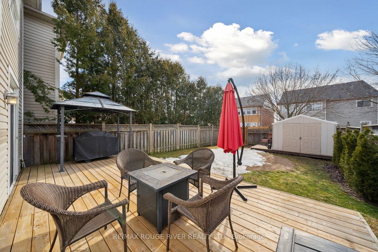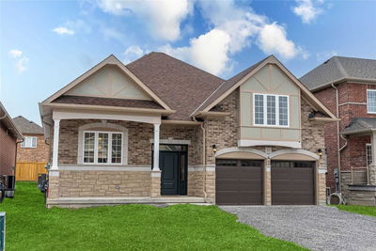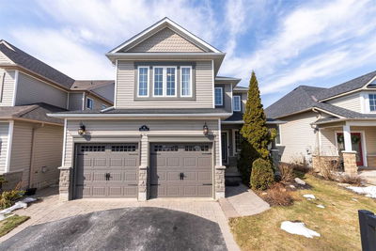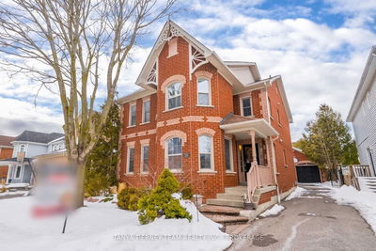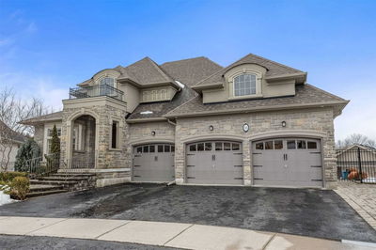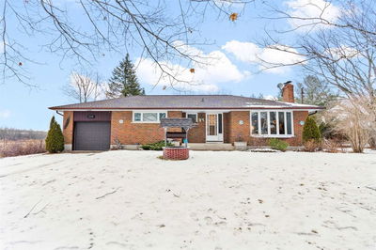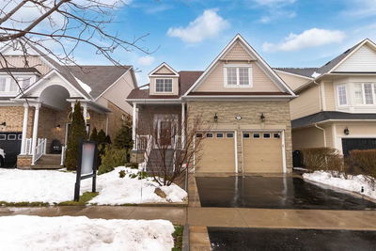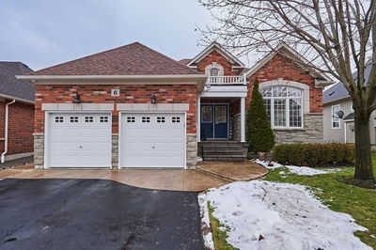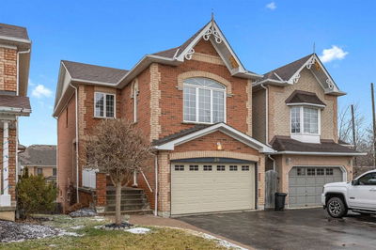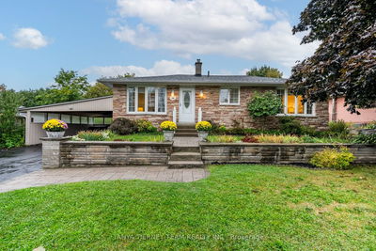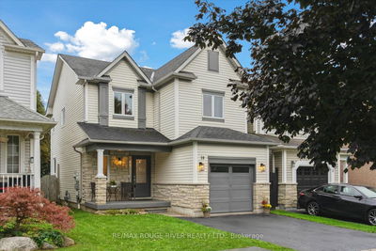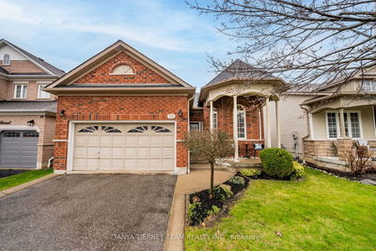Step Inside This Beautiful Brooklin House And You Will Feel At Home Instantly! That Kitchen Tho! The Stunning Kitchen Is The Focal Point Of This Home! Completely Remodelled In 2020, New Floor, Cabinets, Soft Close Drawers, Quartz Countertop, Crown Mouldings, Coffee Nook And Extended Pantry! Yes, Even Better In Person! 9 Foot Ceilings And Hardwood Floor Throughout The Main Floor. The Second Floor Features 3 Bedrooms, An Office Nook And Patio To Enjoy On Summer Evenings. The Primary Retreat Boasts A Walk-In Closet And An Updated En-Suite. The Basement Is The Perfect Place To Cozy Up With The Family For Movie Night. Featuring Pot Lights, Exercise Area And Wide Blank Flooring. The Private Backyard Has Mature Trees, Garden Shed And The Large Deck Makes An Excellent Place For Entertaining! Great Family Neighbourhood Close To Schools, Parks, Hwy 407.
详情
- 上市时间: Wednesday, March 29, 2023
- 3D看房: View Virtual Tour for 85 Tunney Place
- 城市: Whitby
- 社区: Brooklin
- 详细地址: 85 Tunney Place, Whitby, L1M 2G4, Ontario, Canada
- 厨房: Stainless Steel Appl, Updated, Quartz Counter
- 客厅: Combined W/Dining, Hardwood Floor
- 挂盘公司: Re/Max Rouge River Realty Ltd. - Disclaimer: The information contained in this listing has not been verified by Re/Max Rouge River Realty Ltd. and should be verified by the buyer.

