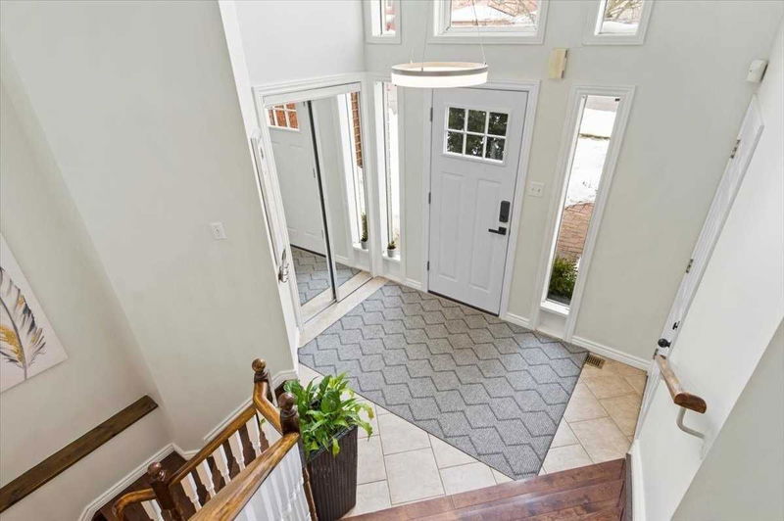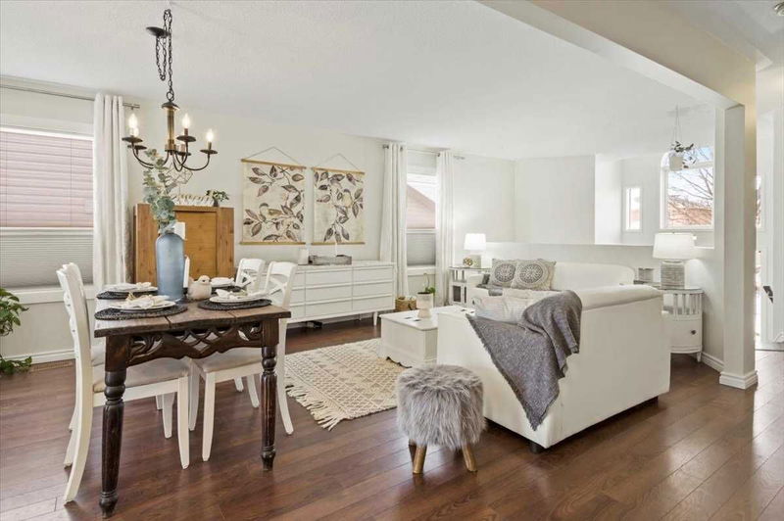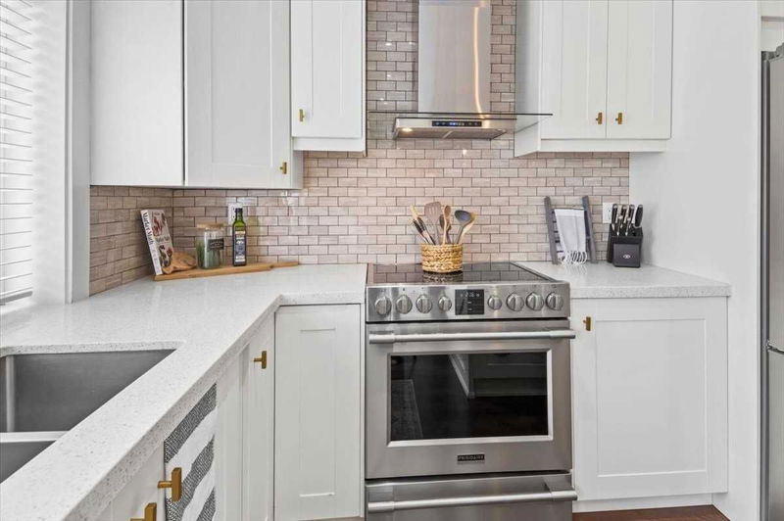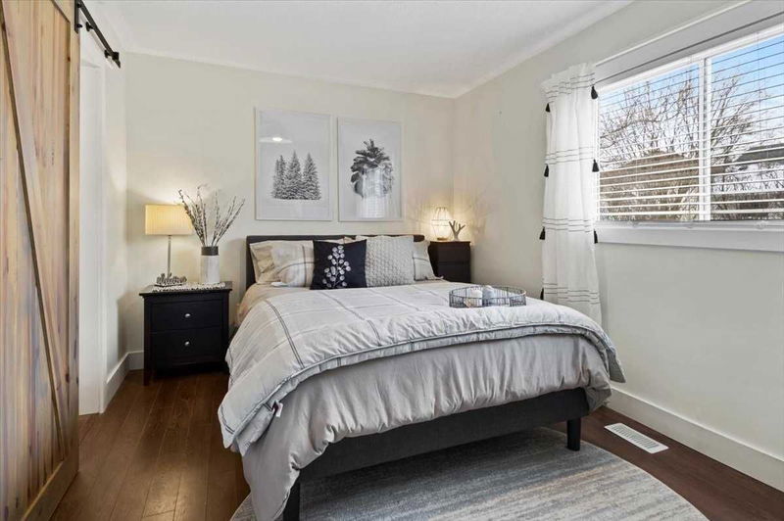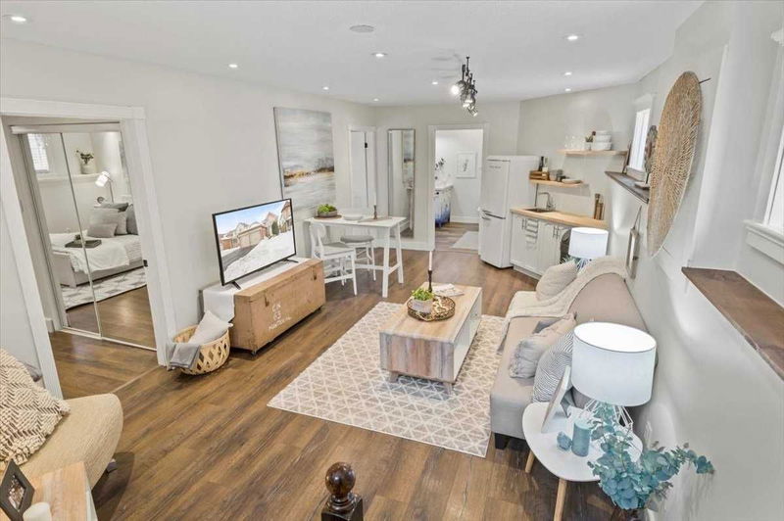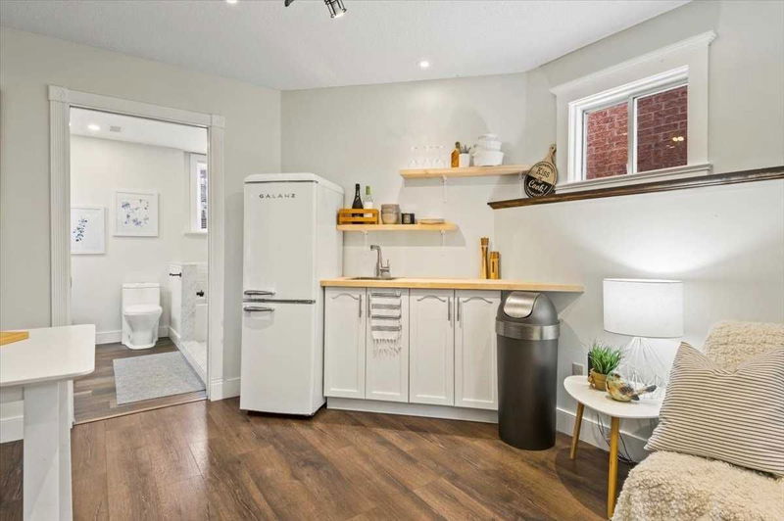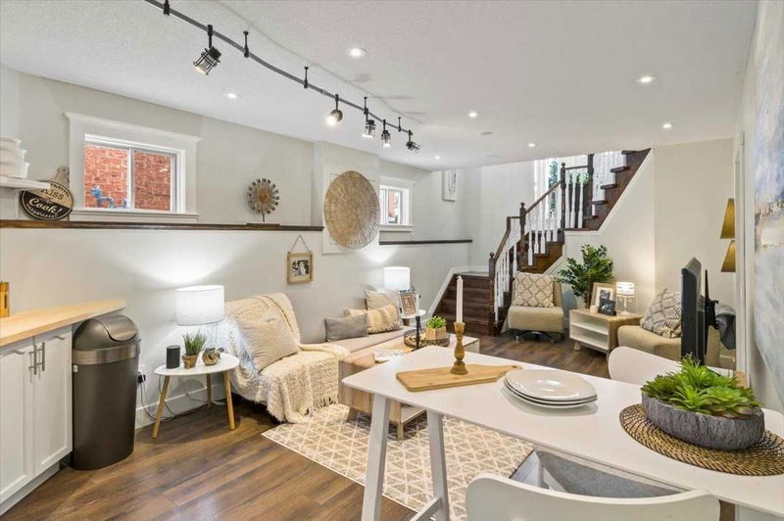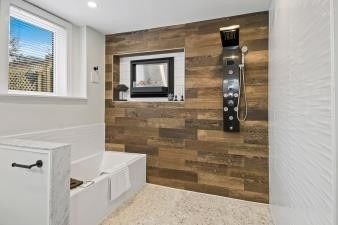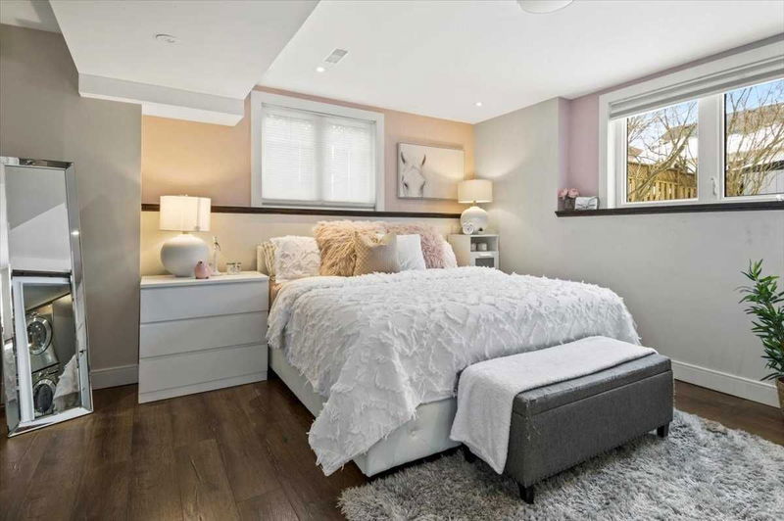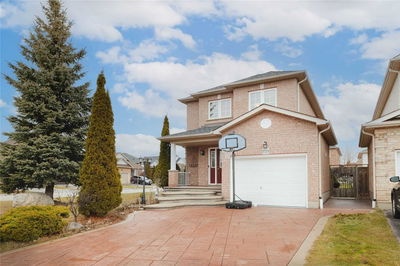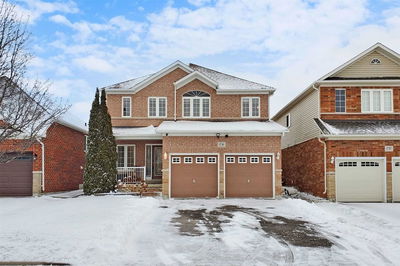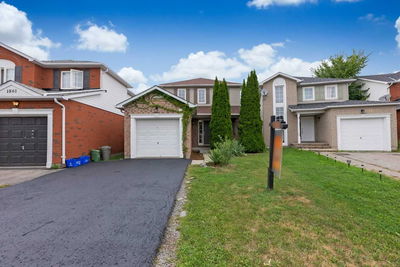Open House Feb. 18th And 19th. 2:00-4:00Pm. Stunning Home Is Sought After Neighbourhood. Bright Cathedral Ceilings In The Front Foyer With Closet And Access To The Fully Insulated Garage With Pot Lights. Open Concept Living Rm/Dining Room/Kitchen. Primary With Ensuite & W/I Closet, Custom Shutters And Double Closets In 2nd & 3rd Bedrooms. Custom Kitchen Cabinets With Quartz Counters, 5 X 3Ft Island. Two Large Lower Bedrooms, With Second Living Space & Kitchenette. Luxury Bathroom With Soaker Tub And W/I Shower. Oversized Windows In The Basement Letting The Sunshine In. Nees To Be Seen. This Home Does Not Disappoint. Close To 407, Schools & Amenities.
详情
- 上市时间: Wednesday, February 08, 2023
- 3D看房: View Virtual Tour for 1944 Edenwood Drive
- 城市: Oshawa
- 社区: Samac
- 交叉路口: Conlin/ Ritson
- 详细地址: 1944 Edenwood Drive, Oshawa, L1G 7Y1, Ontario, Canada
- 客厅: Laminate, Combined W/Dining, B/I Appliances
- 厨房: Laminate, W/O To Deck, Quartz Counter
- 家庭房: Laminate, Stainless Steel Sink, Large Closet
- 挂盘公司: Keller Williams Energy Real Estate, Brokerage - Disclaimer: The information contained in this listing has not been verified by Keller Williams Energy Real Estate, Brokerage and should be verified by the buyer.





