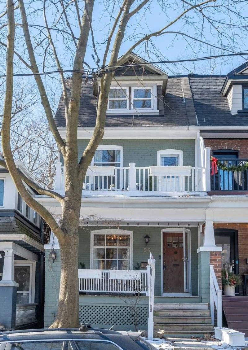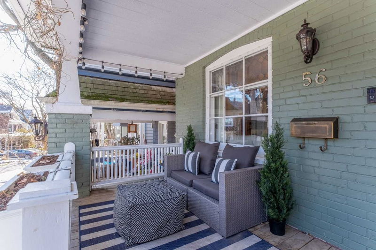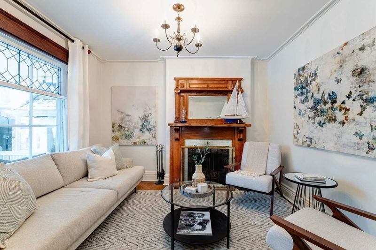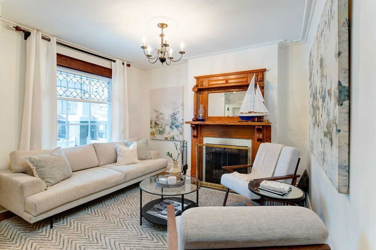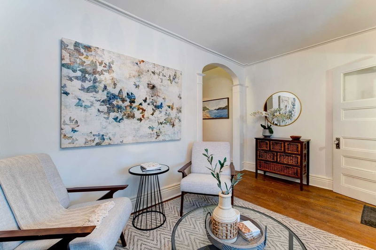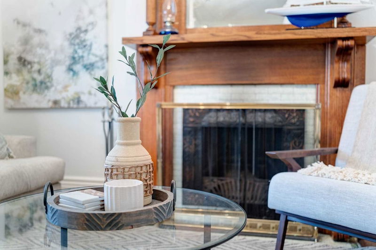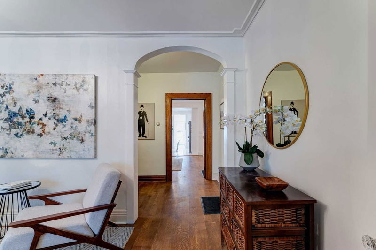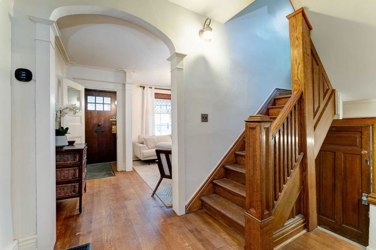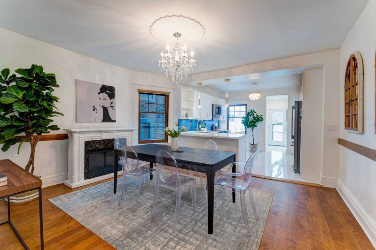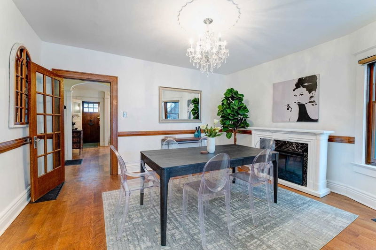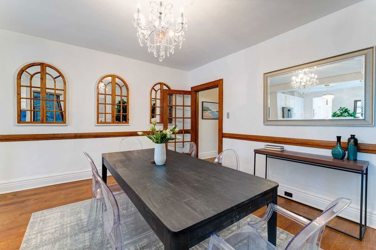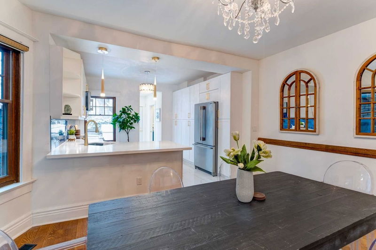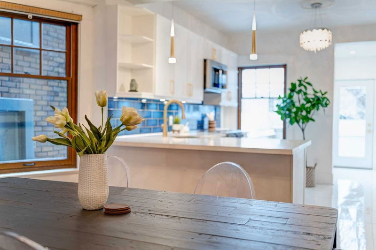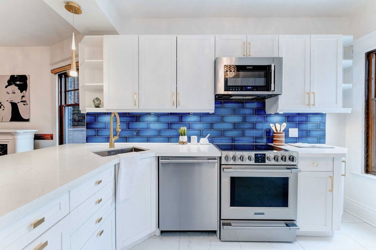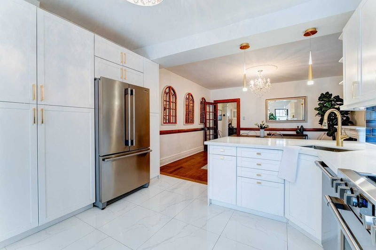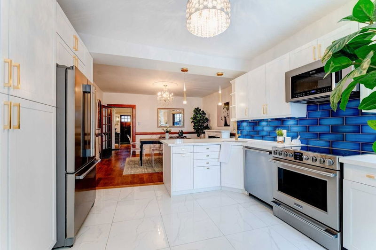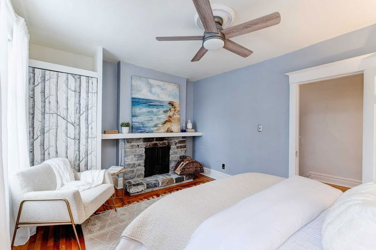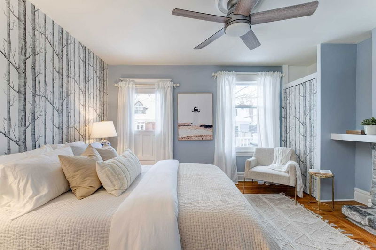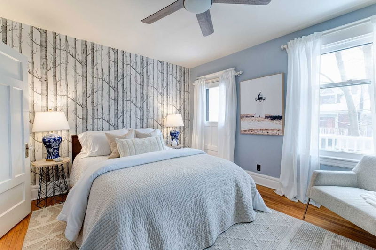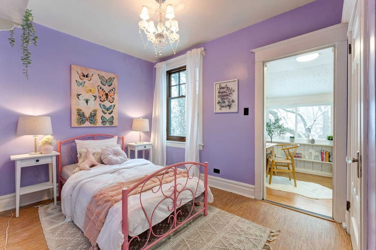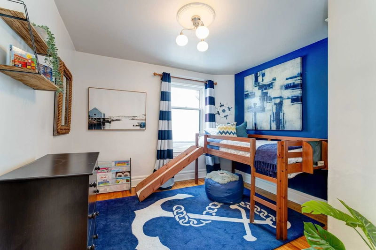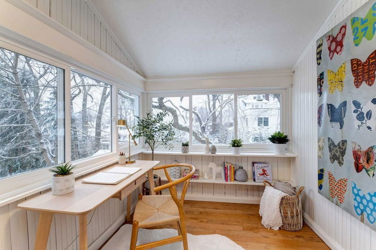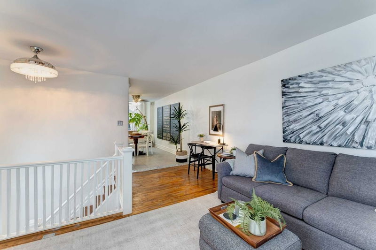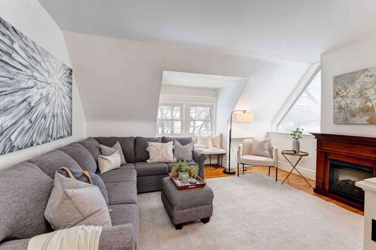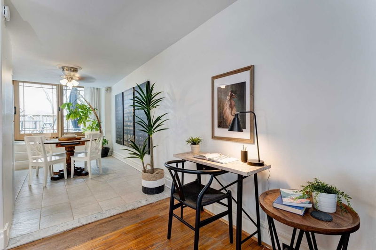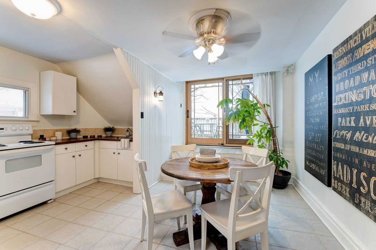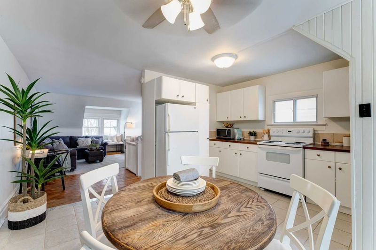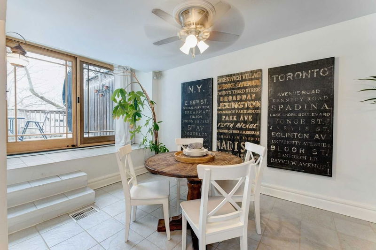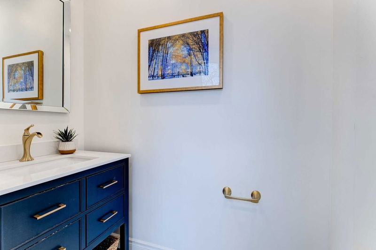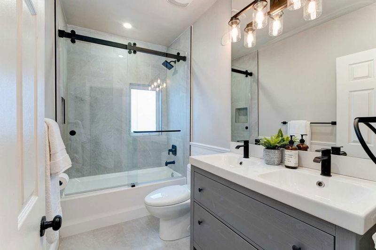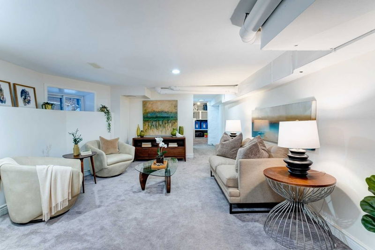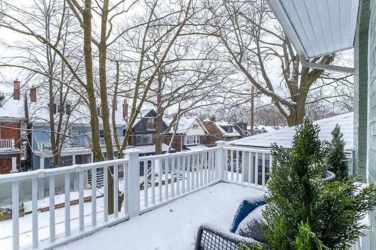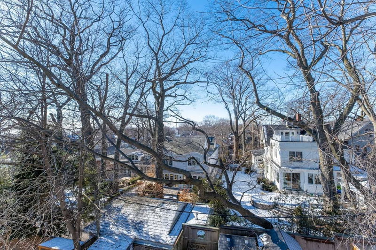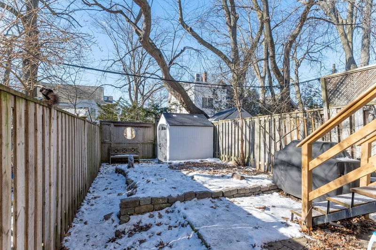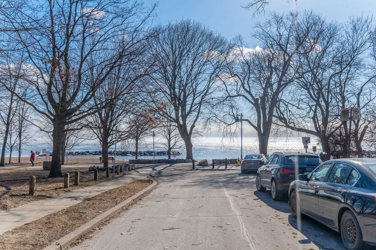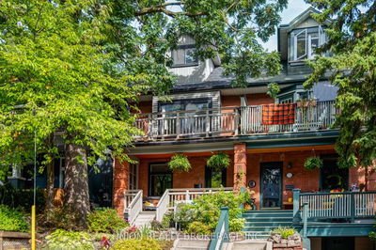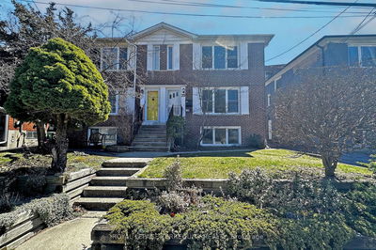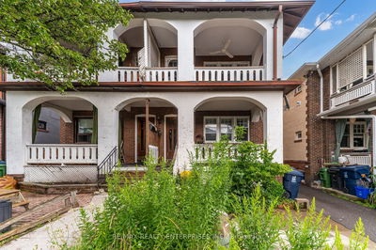Fernwood Park! Come Live On One Of The Best Streets In The Beach. This Large Renovated 4 Bedroom Semi Features A Main Floor Powder Room, An Open Concept Kitchen And A Classic Beach Veranda To Sit And Enjoy The Breeze Off The Water. The Second Floor Features A Walkout Deck Off The Front Bedroom As Well As A Sunroom Off The Back Bedroom Along With A Beautifully Renovated Bathroom. The Third Floor Really Opens A Number Of Different Possibilities For Buyers. The Second Kitchen Allows For Multi-Generational Living Or A "Two Floor" Owner's Suite With The Basement And Main Floor As A Second Unit. The Kitchen Plumbing Also Allows For An Easy Conversion To A Beautiful Primary Ensuite. Not To Mention The Large Walkout Deck Overlooking The Backyard. The Home Also Boasts A Separate Side Entrance With A Finished Basement And A Spacious Backyard. All This Only A Stone's Throw From The Water.
详情
- 上市时间: Monday, February 06, 2023
- 3D看房: View Virtual Tour for 56 Fernwood Park Avenue
- 城市: Toronto
- 社区: The Beaches
- 交叉路口: South Of Queen At Balsam
- 详细地址: 56 Fernwood Park Avenue, Toronto, M4E 3G1, Ontario, Canada
- 客厅: Hardwood Floor, Fireplace, Crown Moulding
- 厨房: Open Concept, Hardwood Floor, Renovated
- 厨房: Sliding Doors, W/O To Sundeck, Combined W/Sitting
- 挂盘公司: Union Realty Brokerage Inc., Brokerage - Disclaimer: The information contained in this listing has not been verified by Union Realty Brokerage Inc., Brokerage and should be verified by the buyer.

