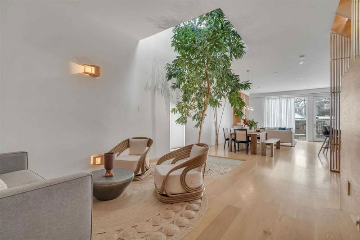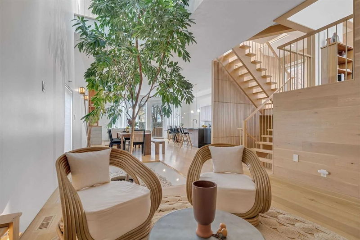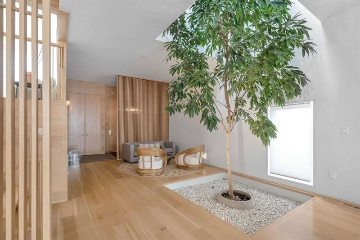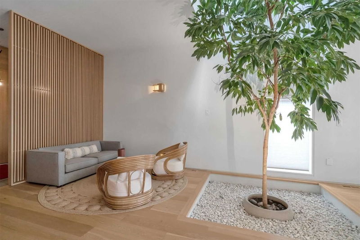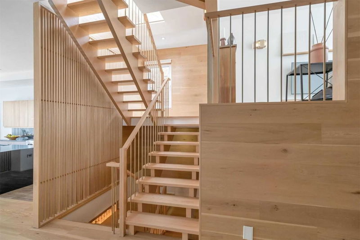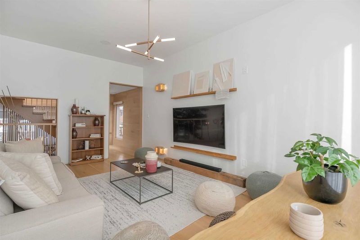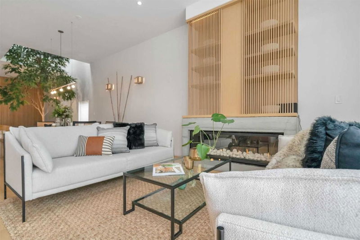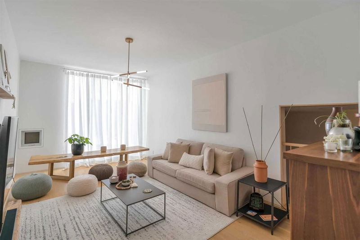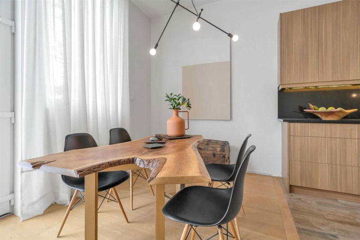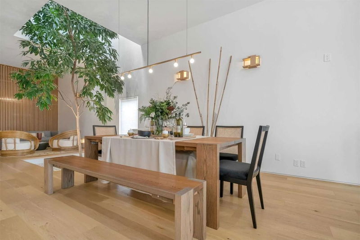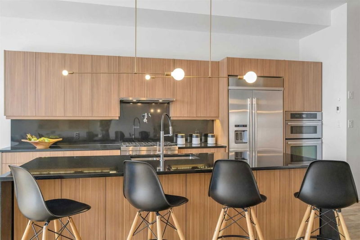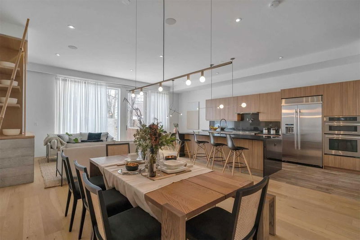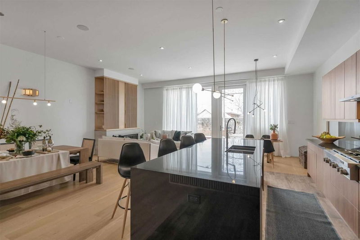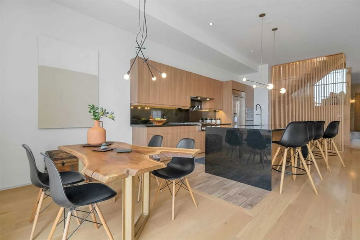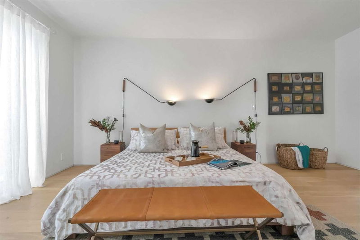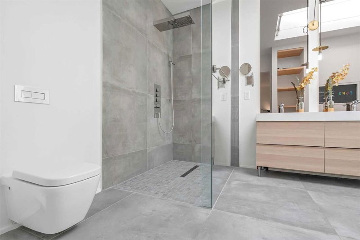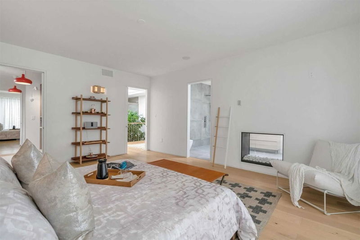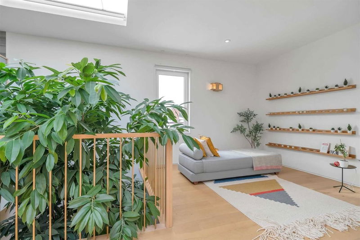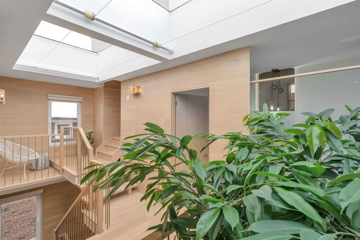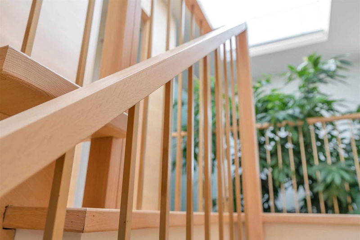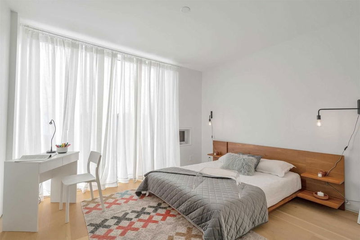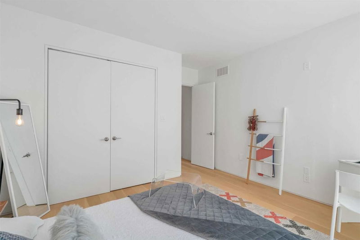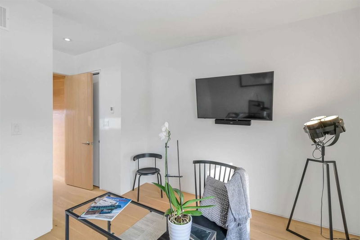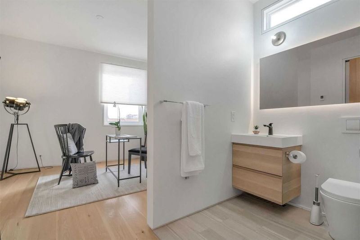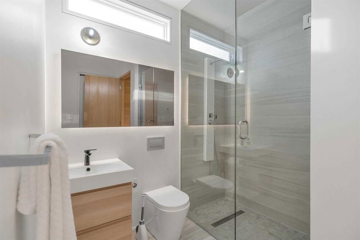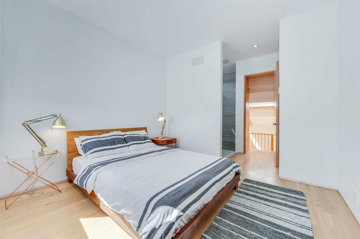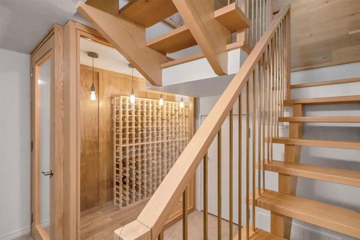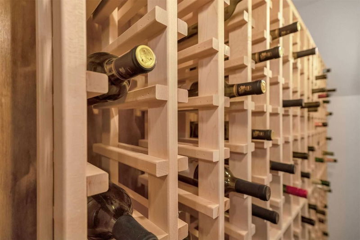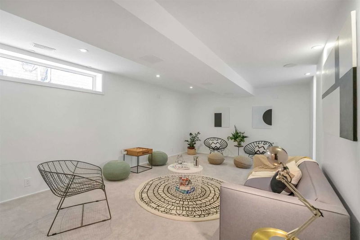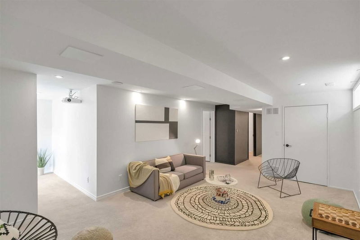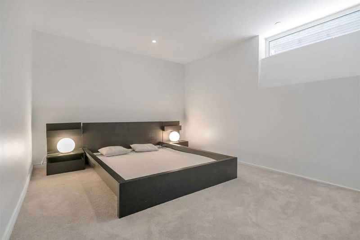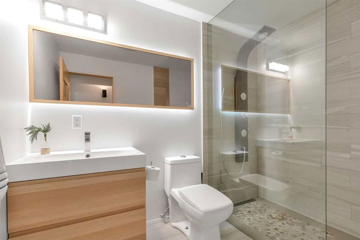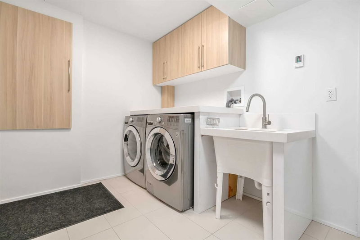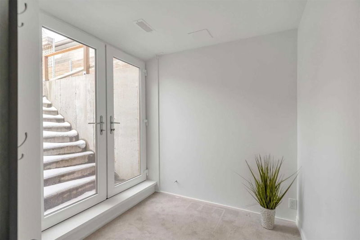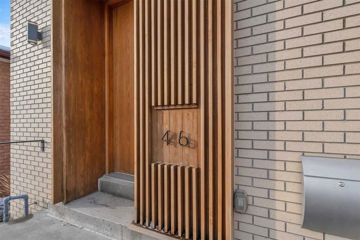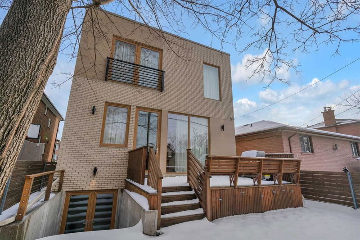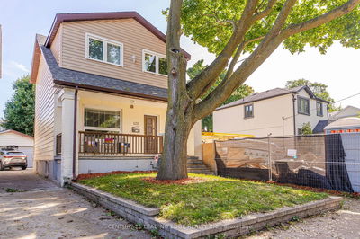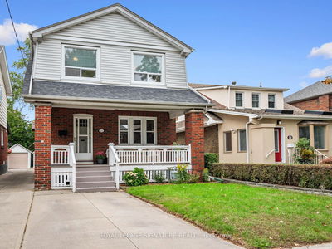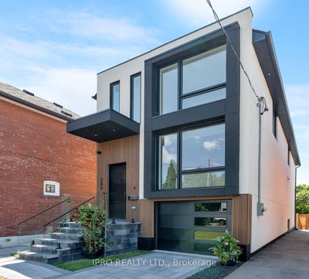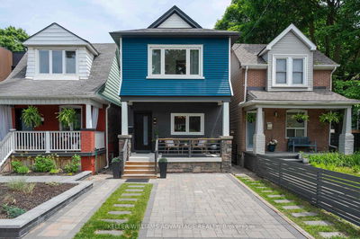The Courtyard House. An Award-Winning Home Featured In Canadian Interiors Magazine. A Unique Home Creating A Distinctive Life Experience That Blends Harmony And Balance To Your Daily Life. This Two-Storey House Has 4 Levels Connected By A Floating Staircase Adjacent To The Courtyard In The Center Of Your Home. The Courtyard Has An 11Ft Tree Providing Clean Air Throughout And Charged With Lots Of Natural Light Coming In From Every Side - Touch The Top Of Your Tree On The Upper Level! Over 3,500 Sq Ft Of Zen-Like Space Just For You And Your Family. Every Bedroom Has An Ensuite Bathroom. Top Notch Appliances. Walk-In Glass Refrigerated Wine Cellar. Basement Is A Legal Secondary Unit W/ Separate Entrance (Ideal Nanny Suite). Close To The Vibrant East York Village And Sought After Rh Mcgregor & Diefenbaker Schools.
详情
- 上市时间: Tuesday, January 31, 2023
- 3D看房: View Virtual Tour for 46 Virginia Avenue
- 城市: Toronto
- 社区: Danforth Village-East York
- 详细地址: 46 Virginia Avenue, Toronto, M4C 2S7, Ontario, Canada
- 厨房: Centre Island, Open Concept, Hardwood Floor
- 家庭房: Gas Fireplace, Hardwood Floor, W/O To Deck
- 挂盘公司: Bosley Real Estate Ltd., Brokerage - Disclaimer: The information contained in this listing has not been verified by Bosley Real Estate Ltd., Brokerage and should be verified by the buyer.

