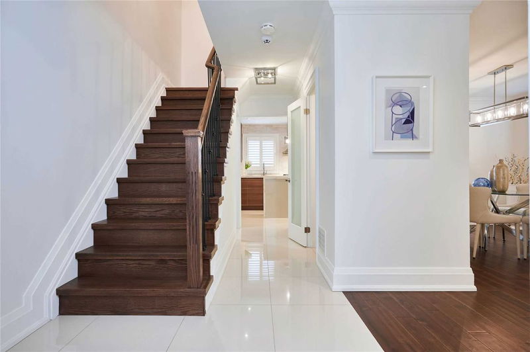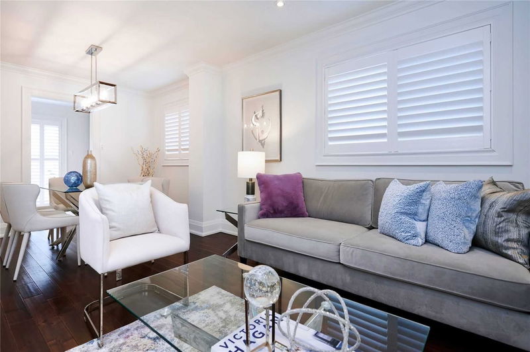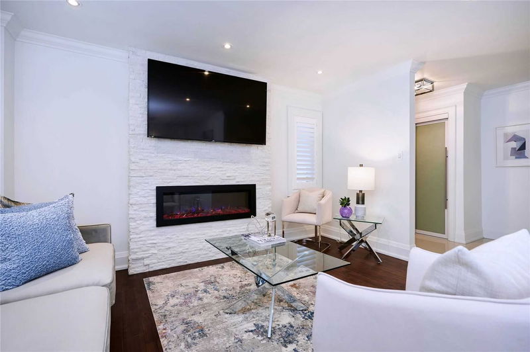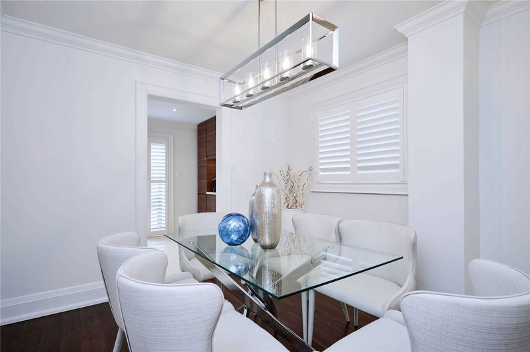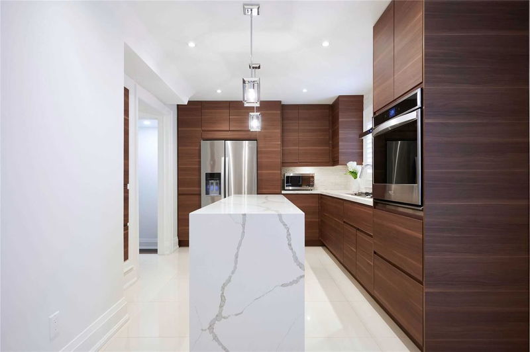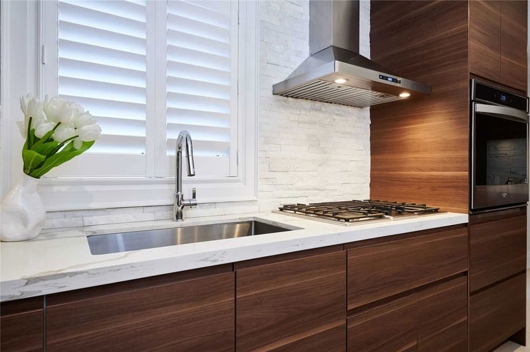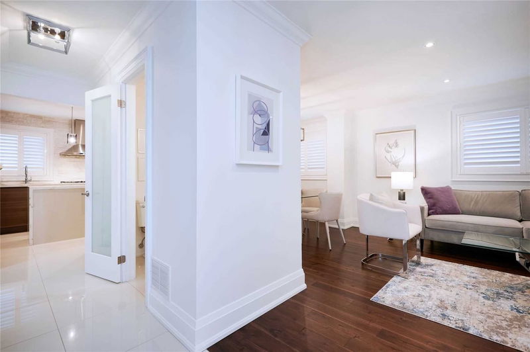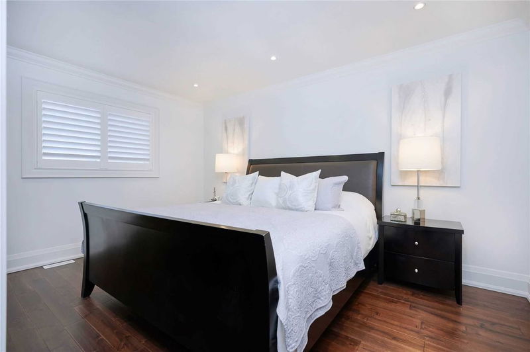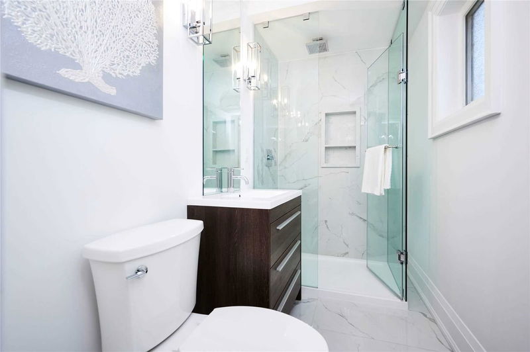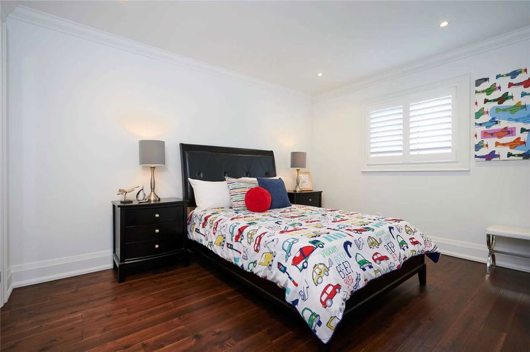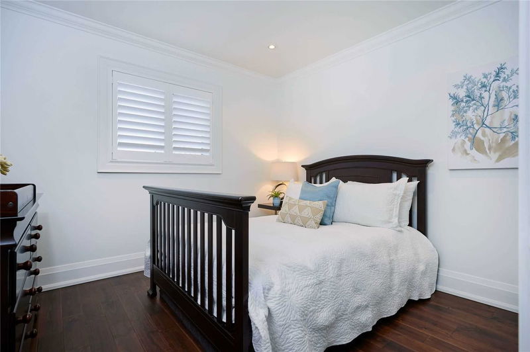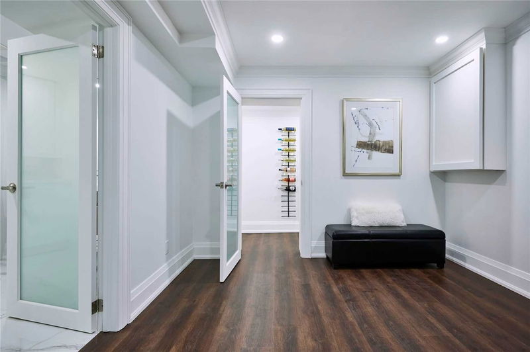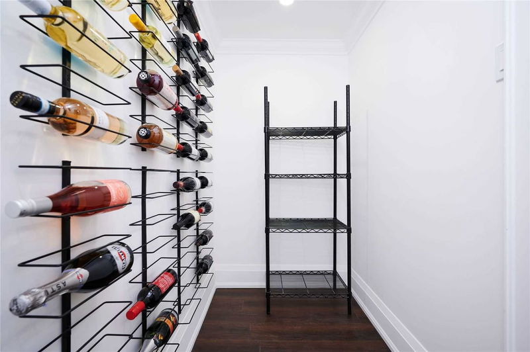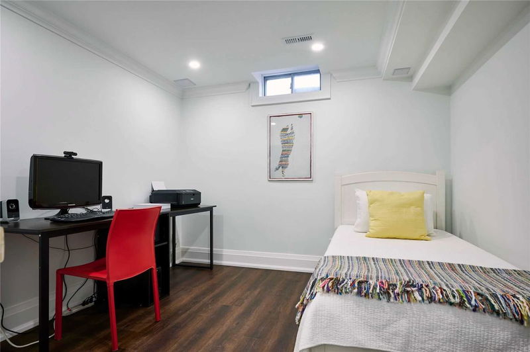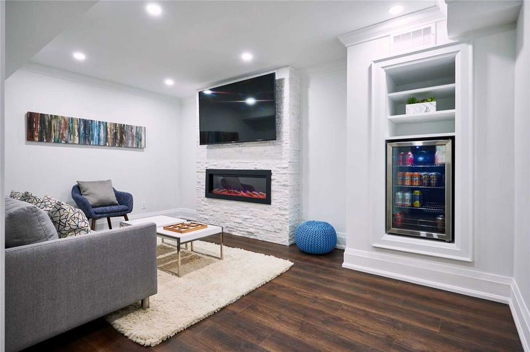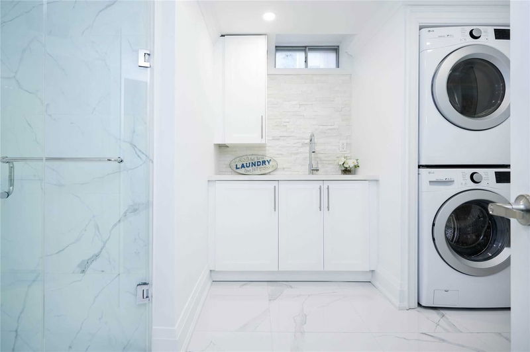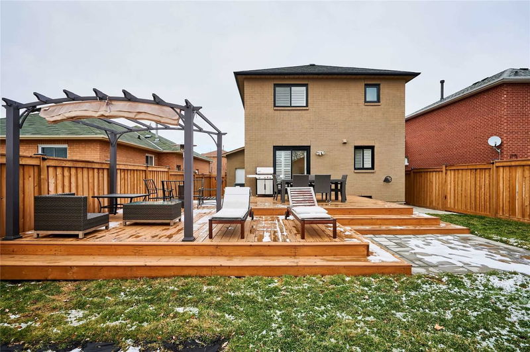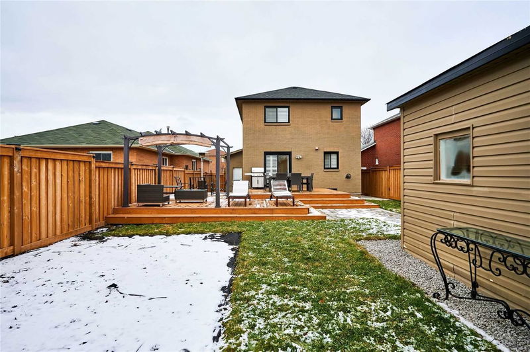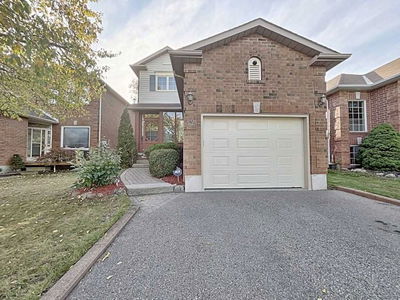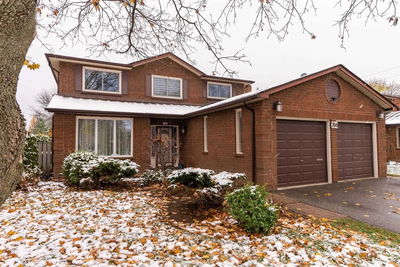Beautifully Updated 3+1 Bedroom/3 Bath Executive Home In Pringle Creek! This Home Has Been Completely Renovated Top To Bottom And Inside & Out, With Thoughtful Touches & Upgrades, Featuring Exotic Acacia Hardwood Floors On The Main & Upper Levels, High Profile Baseboards, Pot Lighting, Crown Moulding, California Shutters & Upgraded Backbend Casings Throughout The Home. Beautiful & Modern Kitchen With Quartz Waterfall Island & Eat-In Area Complete With Built In Pantry And Coffee Station With Quartz Countertop & Stone Backsplash. Living Room With Electric Fireplace Surrounded By Natural Stone Feature Wall, Walkout To Landscaped Backyard With Oversized 2-Tier Deck, Fully Insulated Outdoor Shed With Vinyl Flooring & Pot Lights. Well Appointed Bedrooms, Large Primary Bedroom With A Spa Like 3 Piece En Suite, Large & Spacious Basement With High Quality Waterproof Vinyl Flooring, Pot Lighting & Lots Of Storage Space And Newer Asphalt Driveway Upgrade To 3 Car Parking, Plus Many More Upgrades!
详情
- 上市时间: Thursday, January 26, 2023
- 3D看房: View Virtual Tour for 64 Eldridge Place
- 城市: Whitby
- 社区: Pringle Creek
- 详细地址: 64 Eldridge Place, Whitby, L1N9E5, Ontario, Canada
- 客厅: Hardwood Floor, Crown Moulding, Electric Fireplace
- 厨房: Renovated, Quartz Counter, W/O To Patio
- 挂盘公司: Royal Lepage Signature Realty, Brokerage - Disclaimer: The information contained in this listing has not been verified by Royal Lepage Signature Realty, Brokerage and should be verified by the buyer.



