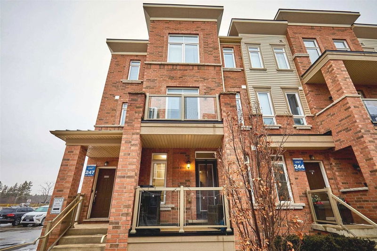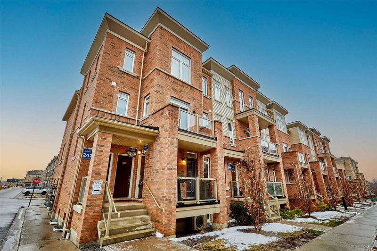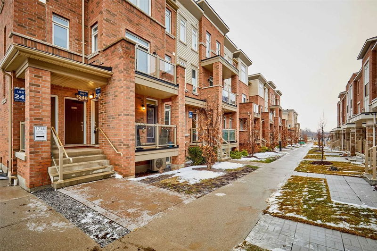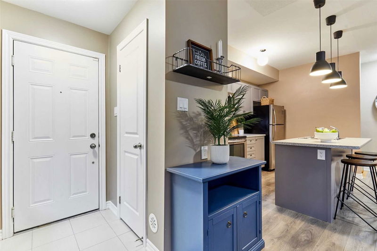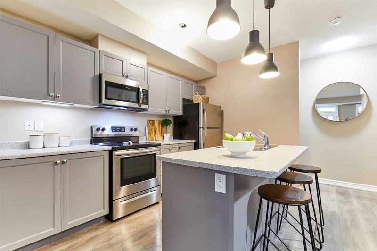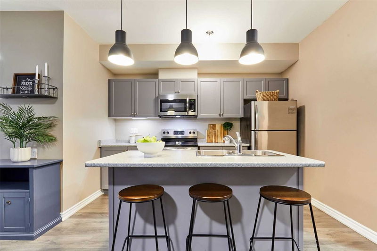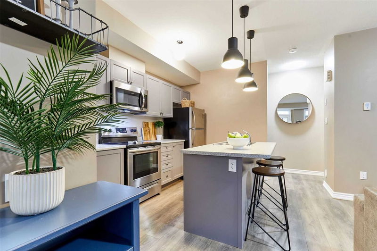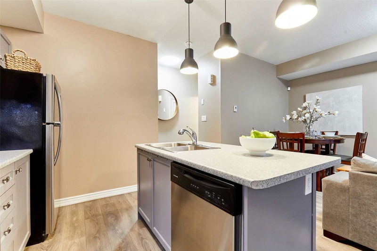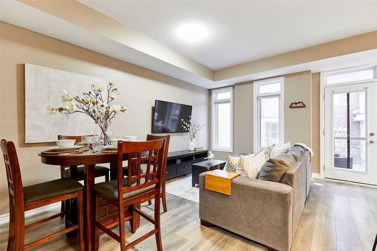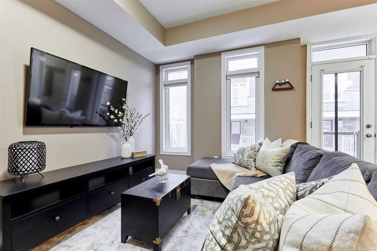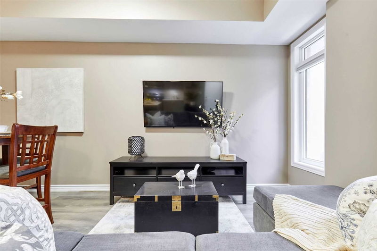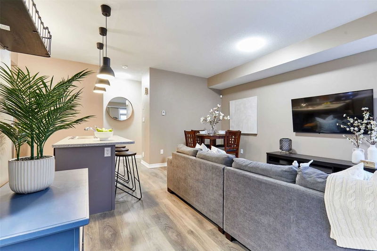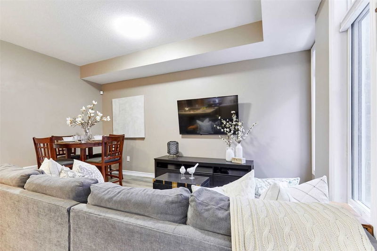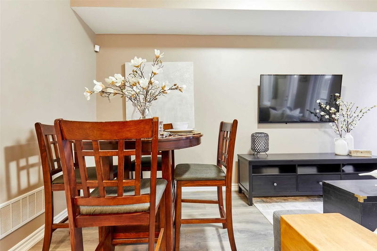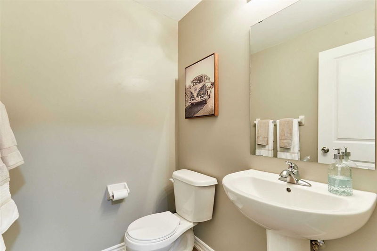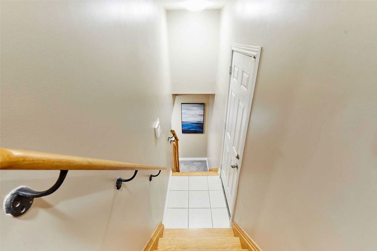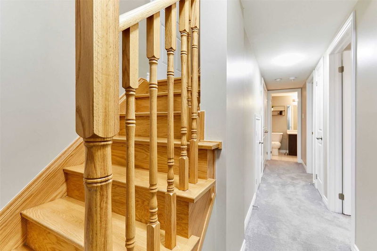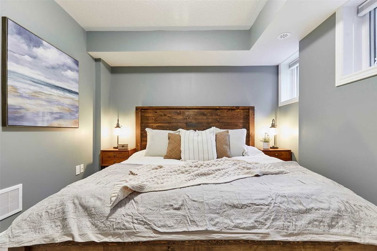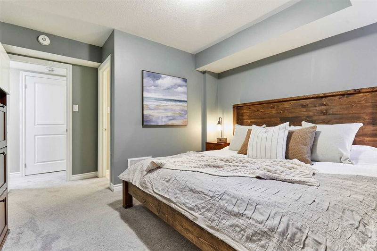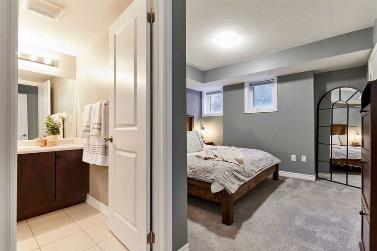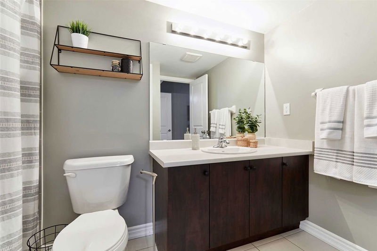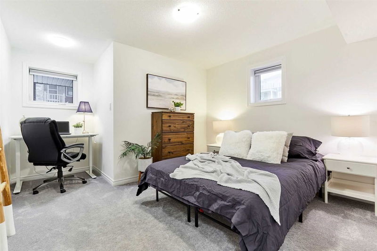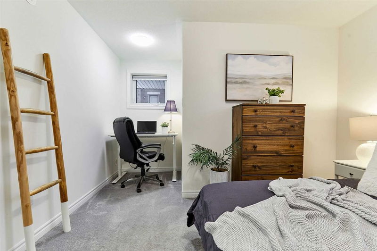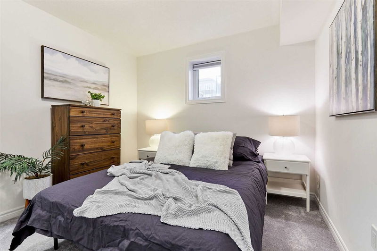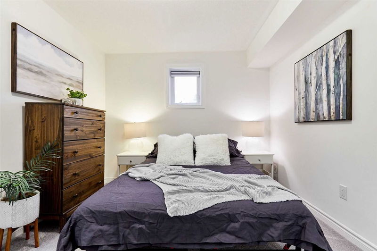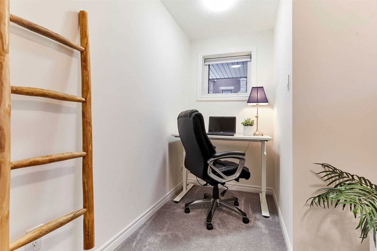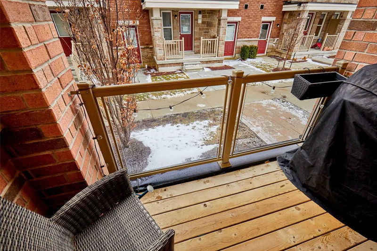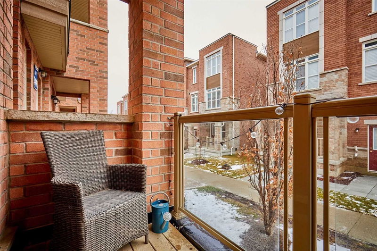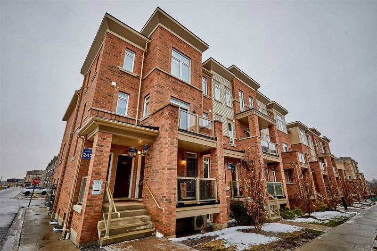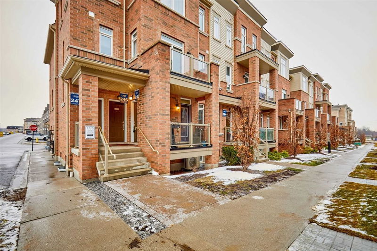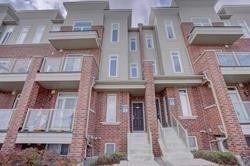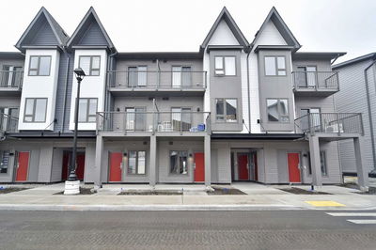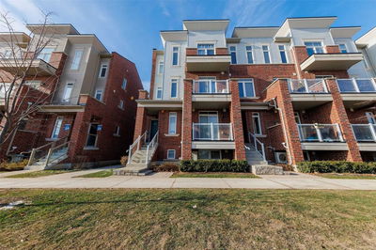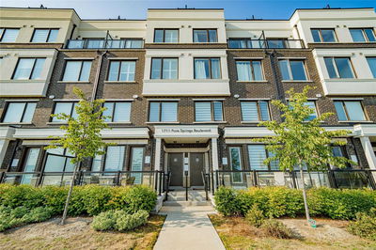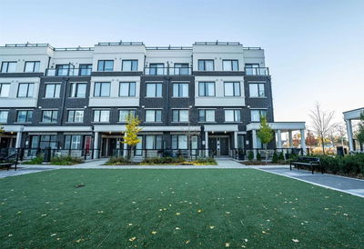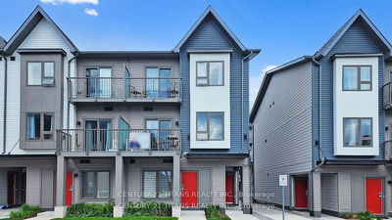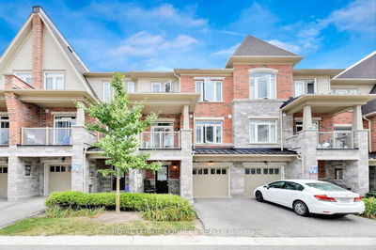Amazing End Unit Urban Townhome With Extra Windows, Private Driveway & Garage With Direct Access To The Home + Private Parking For 2 Cars. Open Concept Main Floor Layout With 9 Foot Ceilings, Spacious Modern Kitchen Featuring Centre Island, Modern Light Fixtures, Breakfast Bar, 4 Stainless Steel Appliances & Stylish Wide Plank Laminate Flooring Throughout Main Floor. Bright Living/Dining Room Perfect For Entertaining With Walkout To Balcony For Bbq Cooking & Relaxing. Main Floor Includes 2 Piece Powder Room & Upgraded Hardwood Stairs To Garage Access & Lower Level With Ensuite Front Load Washer/Dryer. Large Master Bedroom With Semi-Ensuite 4 Piece Bath, Good Sized 2nd Bedroom With Home Office Nook. 2 Entrances To The Home & Convenient Garbage/Recycling/Green Bin Pickup On Your Driveway. Ample Storage Throughout Property. This Home Is Move-In Ready & Perfect For First Time Buyers, Investors & Down Sizers.
详情
- 上市时间: Wednesday, January 18, 2023
- 3D看房: View Virtual Tour for 112-1715 Adirondack Chse
- 城市: Pickering
- 社区: Duffin Heights
- 详细地址: 112-1715 Adirondack Chse, Pickering, L1X 0E5, Ontario, Canada
- 客厅: Laminate, Open Concept, Combined W/Dining
- 厨房: Laminate, Centre Island, Stainless Steel Appl
- 挂盘公司: Right At Home Realty, Brokerage - Disclaimer: The information contained in this listing has not been verified by Right At Home Realty, Brokerage and should be verified by the buyer.

