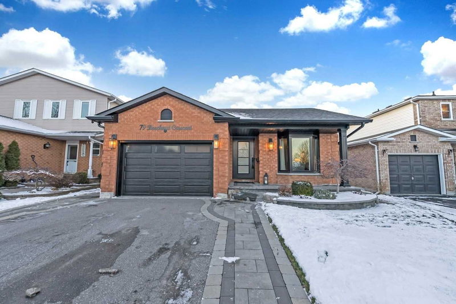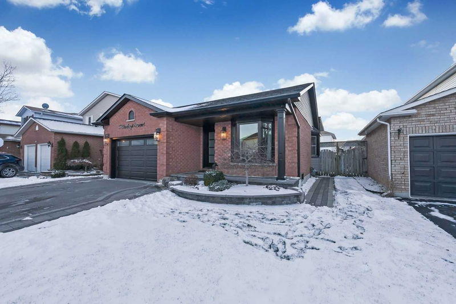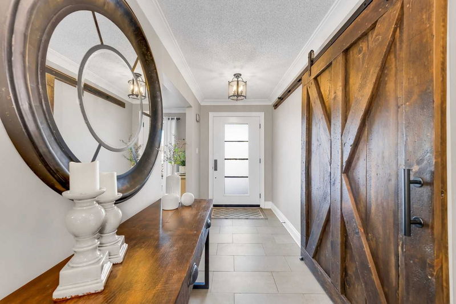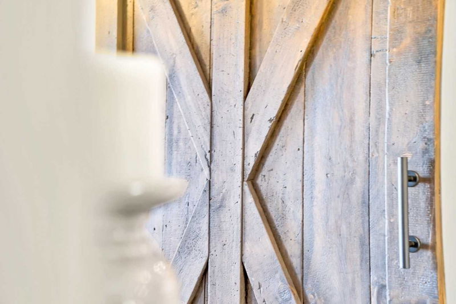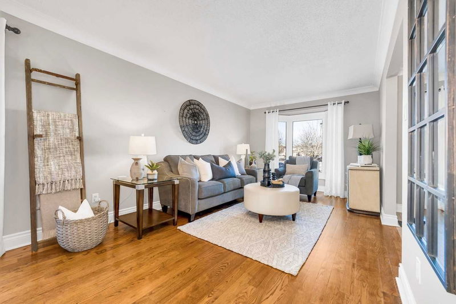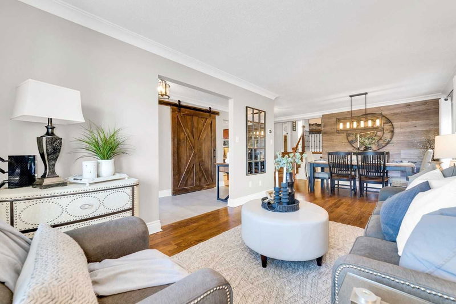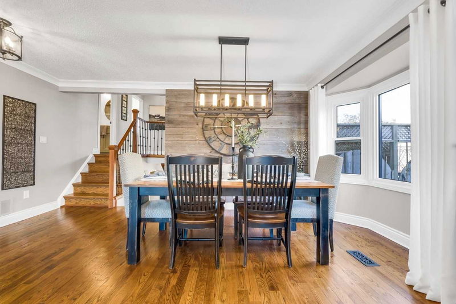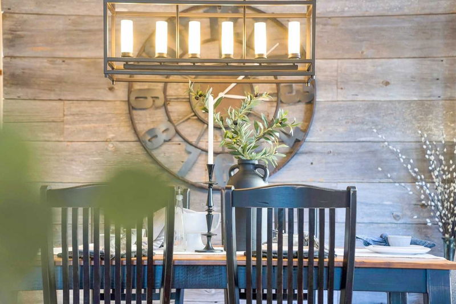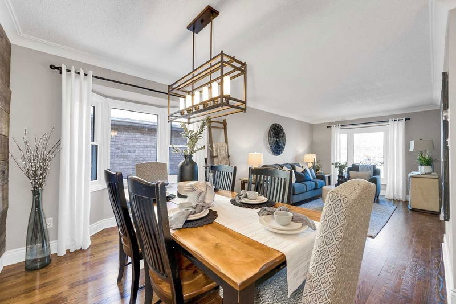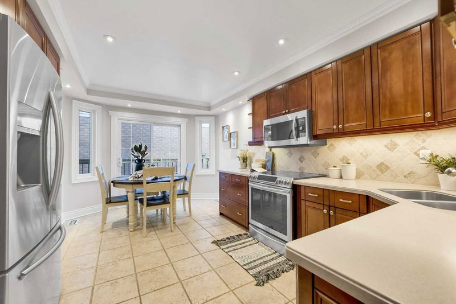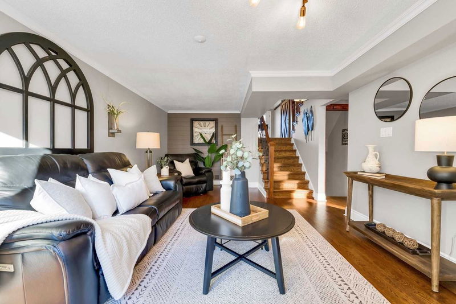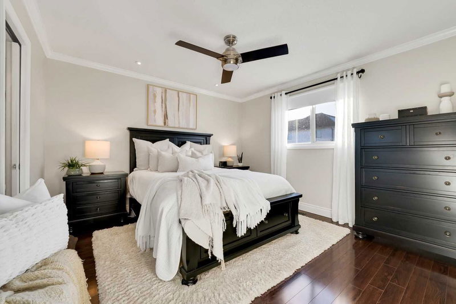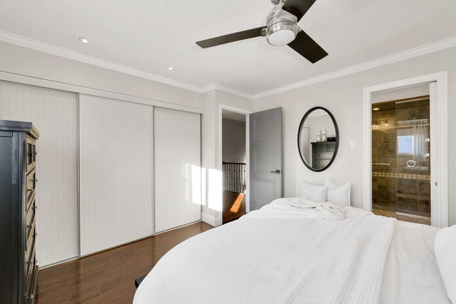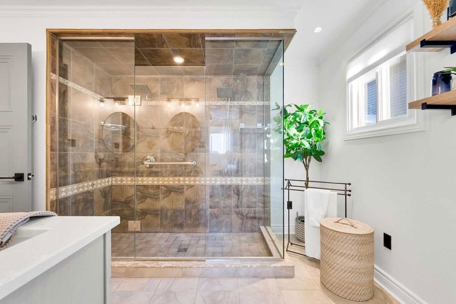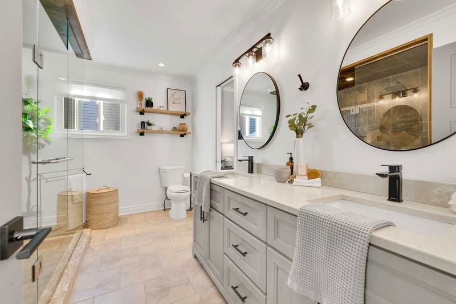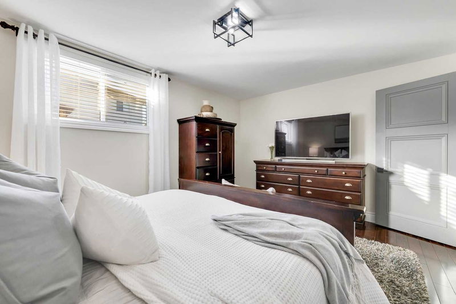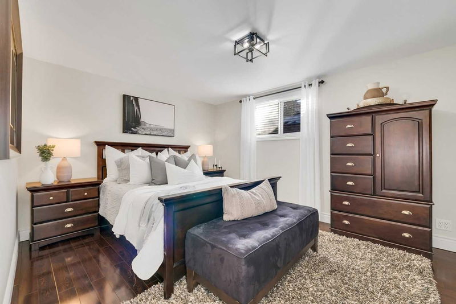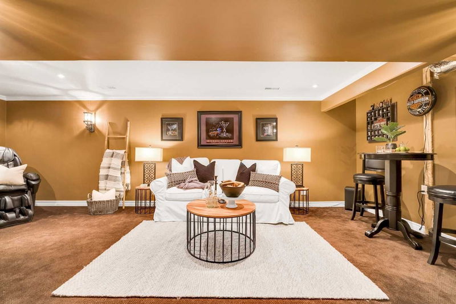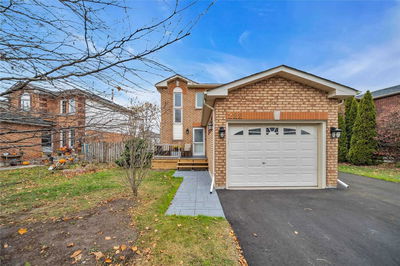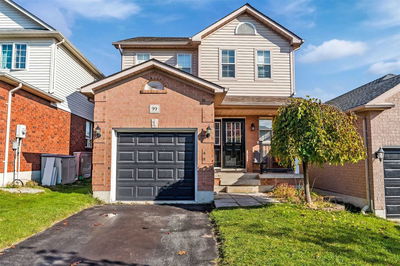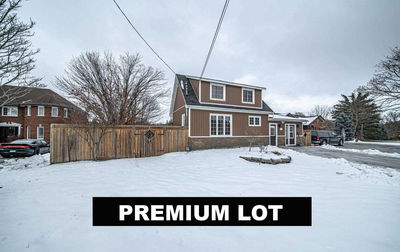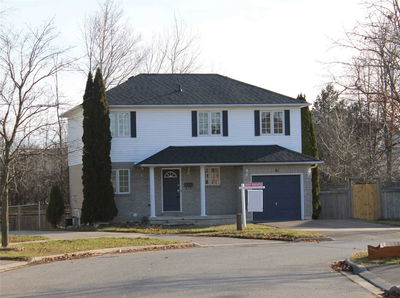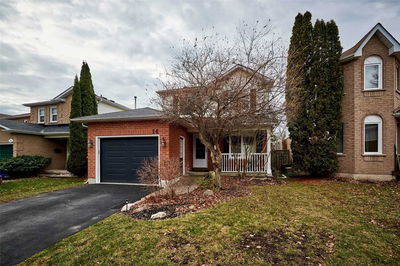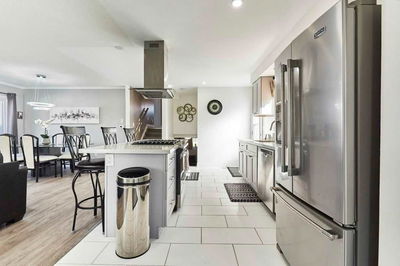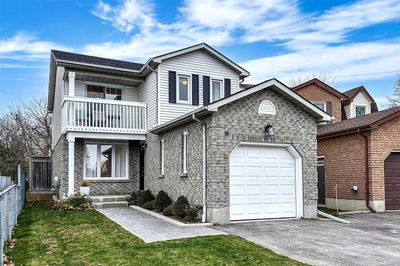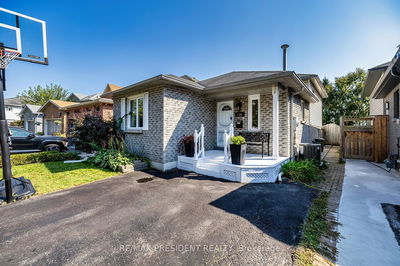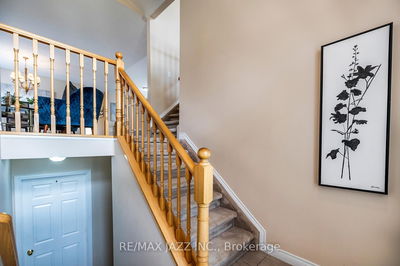Meticulously Maintained 3+1 Bedroom 4 Level Backsplit Feels Like Home The Moment You Walk In! Hardwood Floors Throughout Main And 2nd Levels, Custom Barn Wood Feature Wall In The Dining Room, Spacious Bedrooms, Lower Level Has Additional Room/Home Office & Family Room With Cozy Fireplace And Walk-Out To Landscaped Backyard With Back Patio, Step Rock, Garden Wall & Drainage System. Walking Distance To Dr Emily Stowe P.S. No Detail Has Been Missed!
详情
- 上市时间: Tuesday, January 17, 2023
- 3D看房: View Virtual Tour for 79 Beechnut Crescent
- 城市: Clarington
- 社区: Courtice
- 交叉路口: Sandringham/Beechnut
- 详细地址: 79 Beechnut Crescent, Clarington, L1E1Y4, Ontario, Canada
- 客厅: Hardwood Floor, Bay Window, Combined W/Dining
- 厨房: Eat-In Kitchen, Large Window, Stainless Steel Appl
- 家庭房: Fireplace, W/O To Yard, Broadloom
- 挂盘公司: Royal Lepage Connect Realty, Brokerage - Disclaimer: The information contained in this listing has not been verified by Royal Lepage Connect Realty, Brokerage and should be verified by the buyer.

