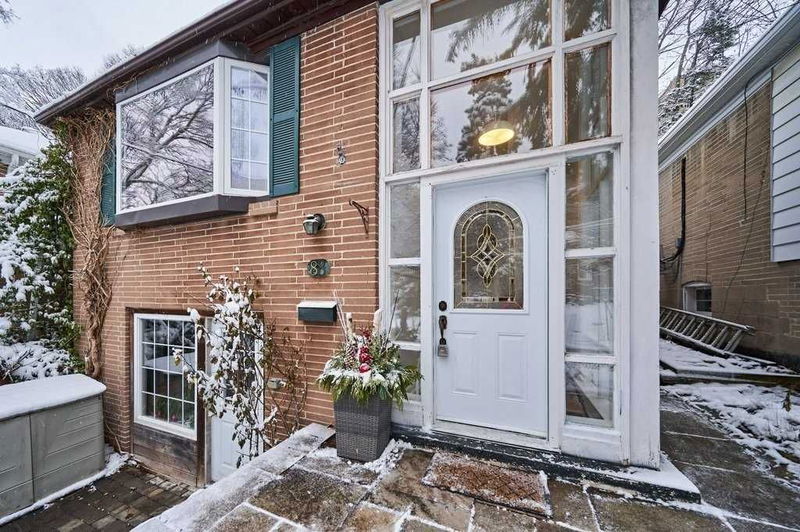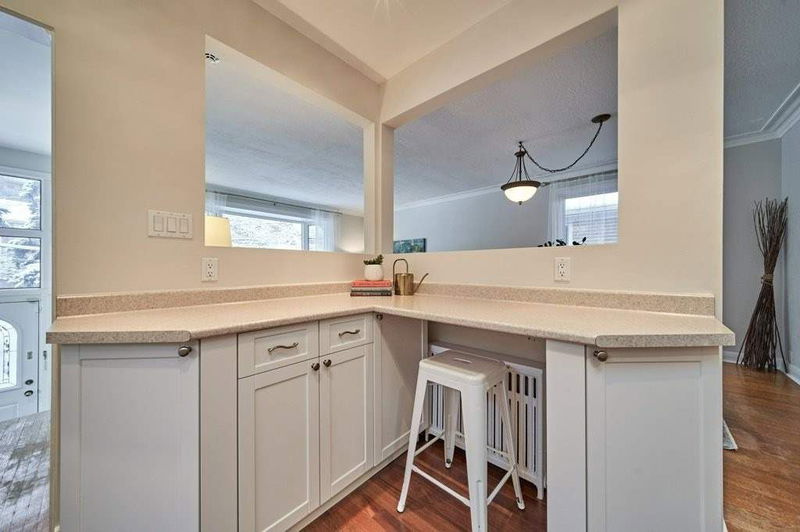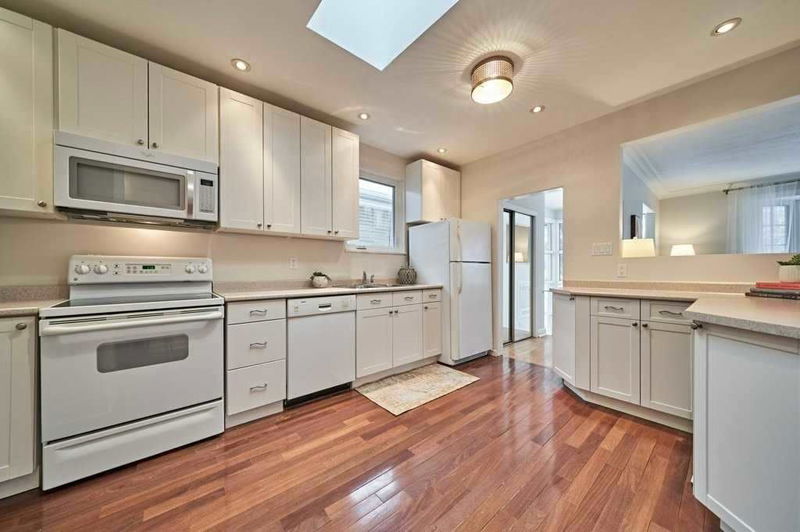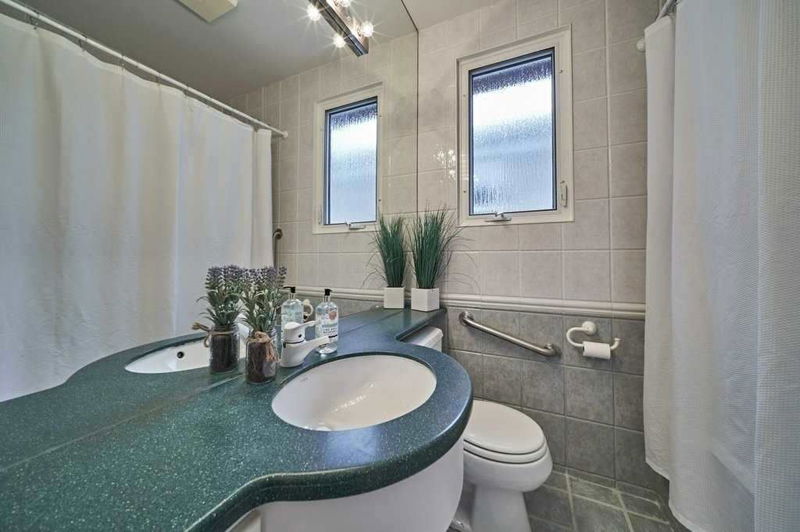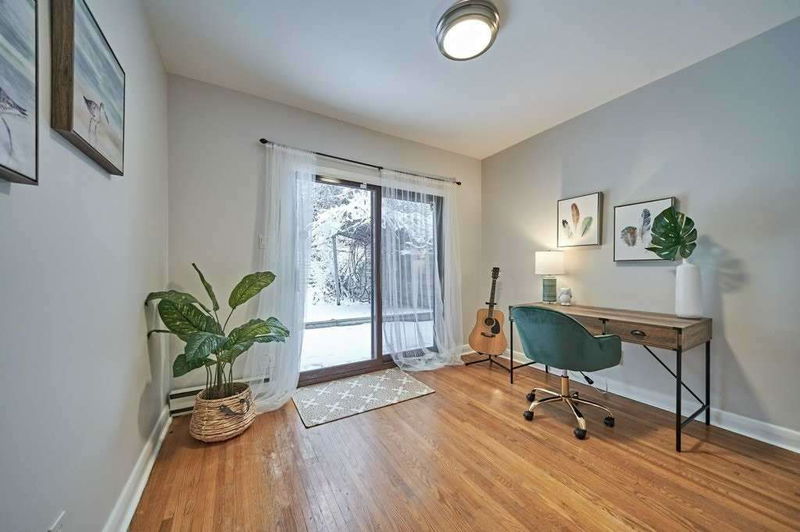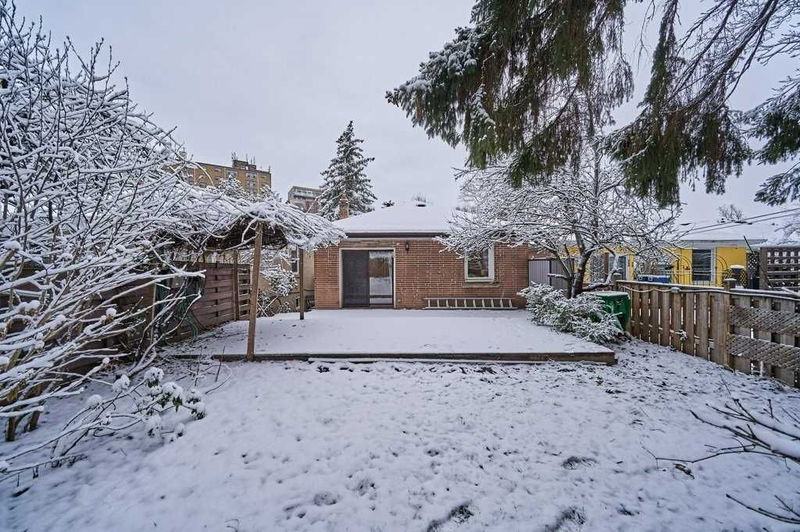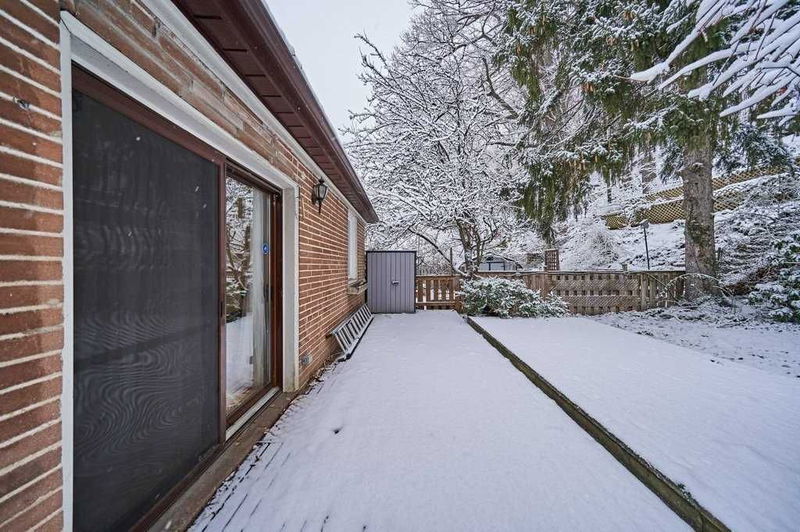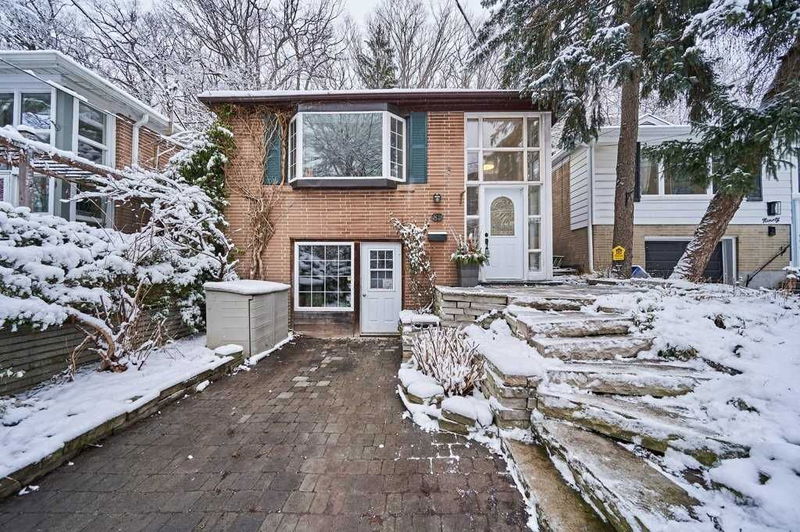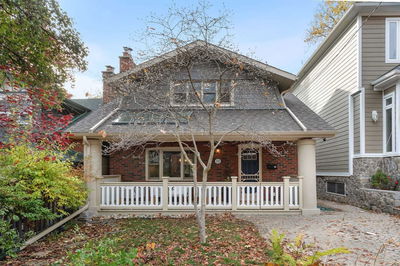Welcome Home! This Detached 3Br 2Bath Raised Bungalow Backs Onto A Reverse Ravine On A Private Cul-De-Sac. A Nicely Situated 31X154Ft Lot. Spacious, Light Filled Open Concept Living Room/Dining Area With A Beautiful Bay Window. Spacious Kitchen With Pass Throughs & Skylight Allowing The Light To Flow Through This Home. Large King Size Primary Br Looking Out To The Ravine. 3rd Bedroom Is Equipped With A Secondary Laundry & Walks Out To The Private Back Deck & Tiered Yard. Great Size Bsmt Rec Room With Kitchen Rough In & Wet Bar Ready For You To Make Your Own. Sep Entrance Through Garage Space, Currently Used As A Workshop. Fantastic Opportunity To Live In A Sought After Neighbourhood On A Quiet, Kid Friendly Street In A Great School District.
详情
- 上市时间: Tuesday, January 17, 2023
- 3D看房: View Virtual Tour for 88 Glen Davis Crescent
- 城市: Toronto
- 社区: East End-Danforth
- 详细地址: 88 Glen Davis Crescent, Toronto, M4E 1X5, Ontario, Canada
- 客厅: Bay Window, Hardwood Floor, O/Looks Dining
- 厨房: Skylight, Pot Lights, Pantry
- 挂盘公司: Royal Lepage Estate Realty, Brokerage - Disclaimer: The information contained in this listing has not been verified by Royal Lepage Estate Realty, Brokerage and should be verified by the buyer.


