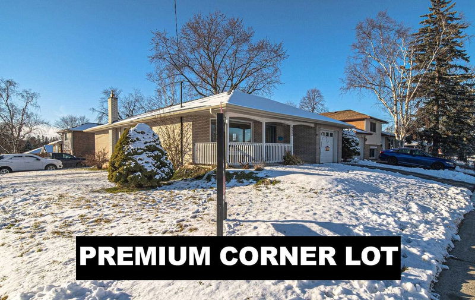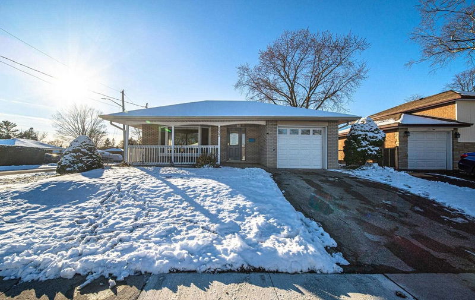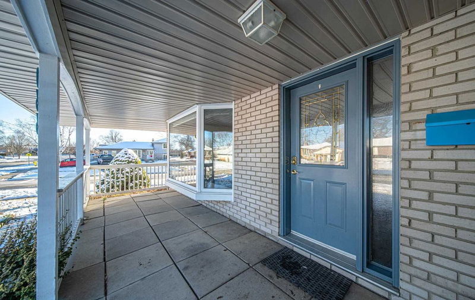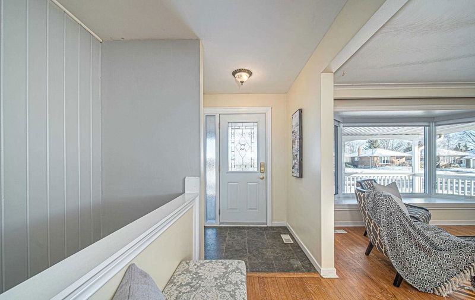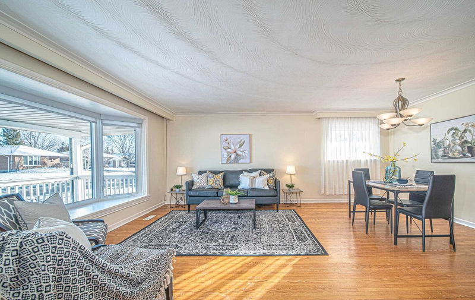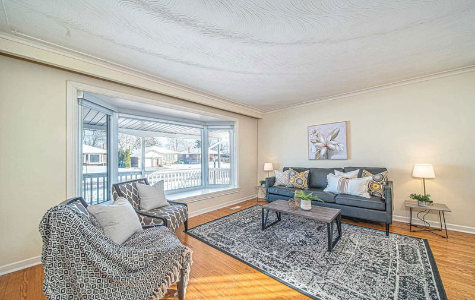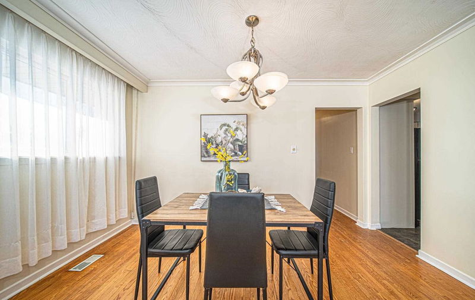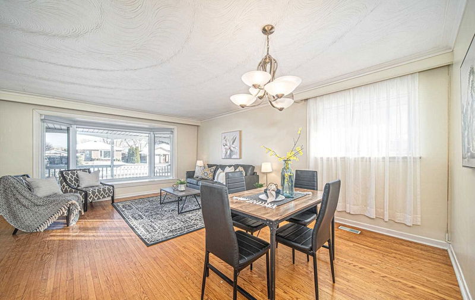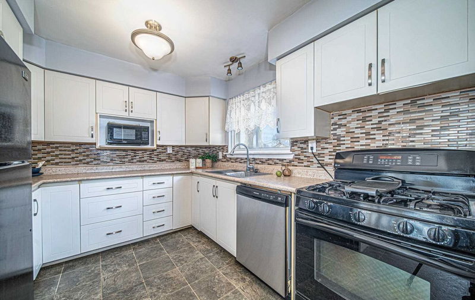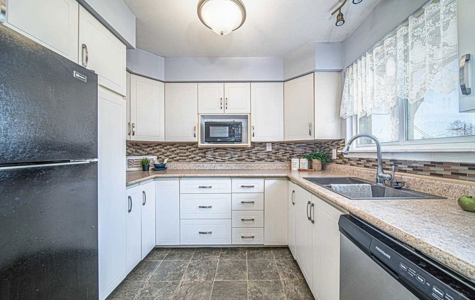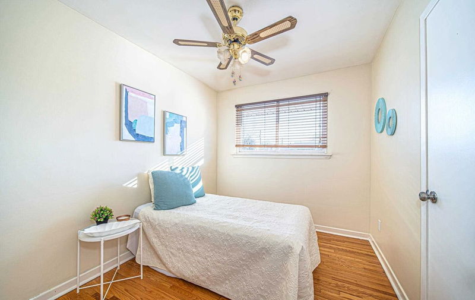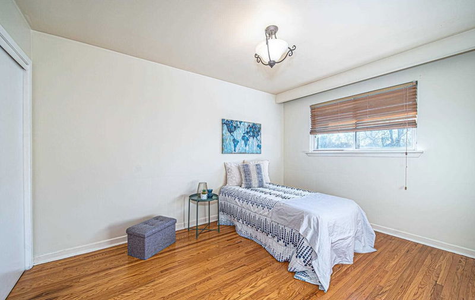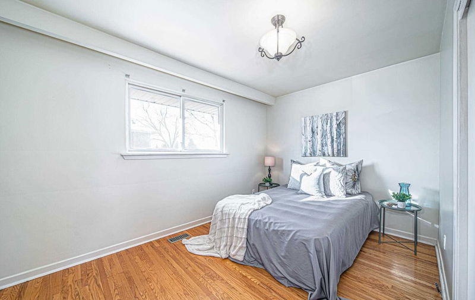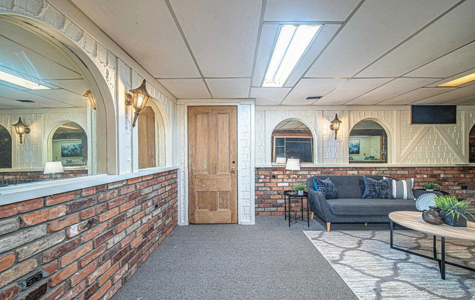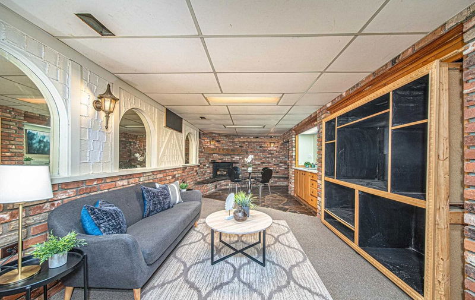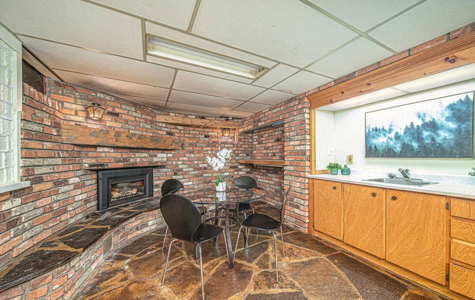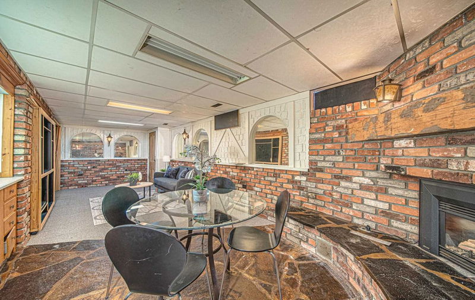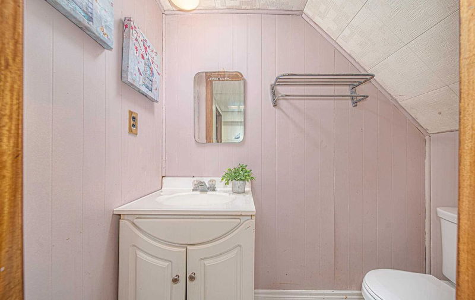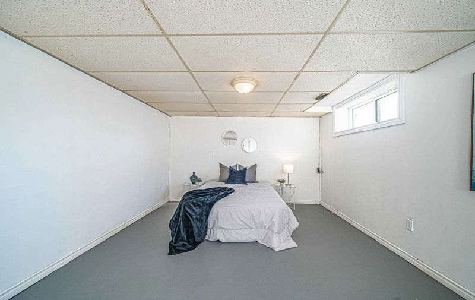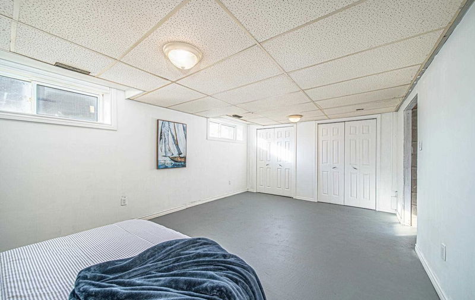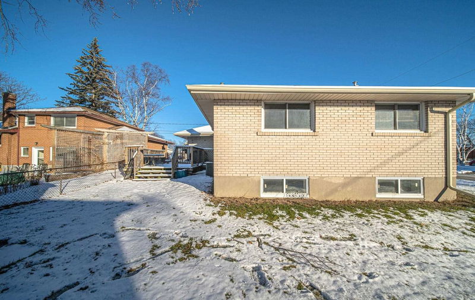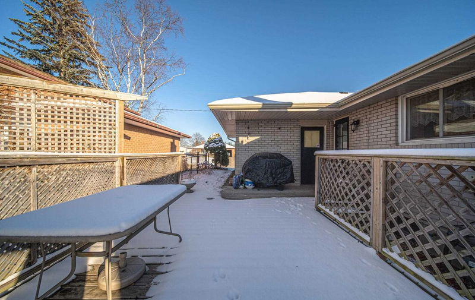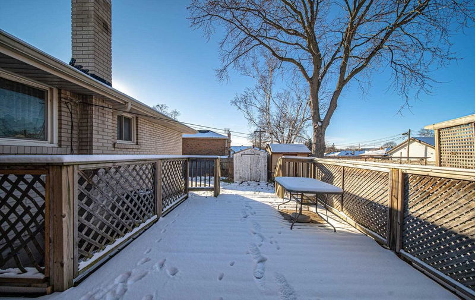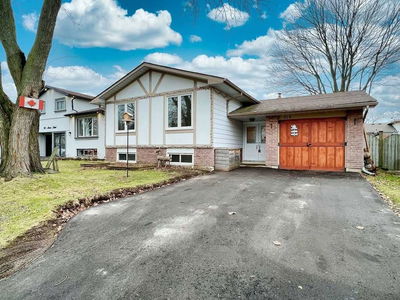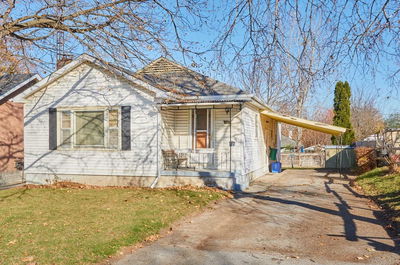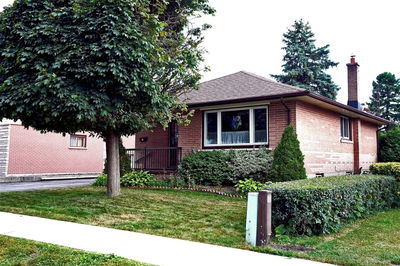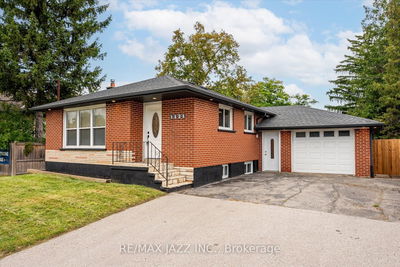Premium Corner Lot 3+1 Bedroom Solid Brick Bungalow With Finished Basement In Prime Central Whitby Location. Easy Access To 401, Go Station And Steps To Fantastic Schools And Amenities. Perfect Opportunity To All First Time Buyers, Investors And Renovators. This Home Offers Potential For In-Law Suite Or A Second Unit And Boasts Of 2 Separate Driveways For Parking. The Main Floor Features Open Concept Family Room And Dining Area With Large Bay Windows, Eat-In Kitchen With Backsplash, Lots Of Cupboards For Storage And A Walk-Out To Deck That Could Be Converted Into A Separate Entrance To Basement As Well. All Bedrooms On Main Floor With Hardwood Floors, Closets And Windows. The Basement Features Spacious Recreation Room With Fireplace, Wet Bar, 2 Piece Washroom And A Bedroom With Closets And Above Grade Windows. An Unfinished Portion In The Basement Awaits The New Owners Personal Touch. Lovely Large Covered Front Porch And Nice Deck Off Kitchen
详情
- 上市时间: Wednesday, January 11, 2023
- 3D看房: View Virtual Tour for 933 Crocus Crescent
- 城市: Whitby
- 社区: Downtown Whitby
- 详细地址: 933 Crocus Crescent, Whitby, L1N2A8, Ontario, Canada
- 家庭房: Open Concept, Bay Window, O/Looks Frontyard
- 厨房: Eat-In Kitchen, Backsplash, Tile Floor
- 挂盘公司: Keller Williams Energy Lepp Group Real Estate, Brokerage - Disclaimer: The information contained in this listing has not been verified by Keller Williams Energy Lepp Group Real Estate, Brokerage and should be verified by the buyer.

