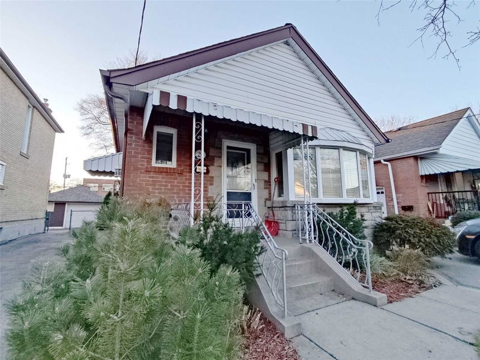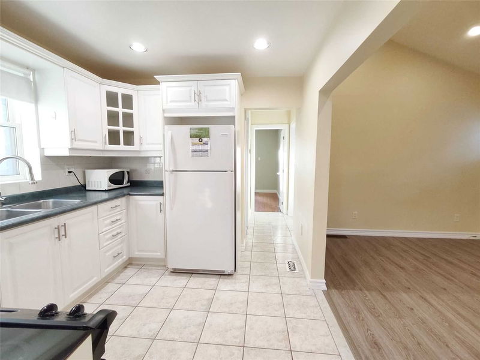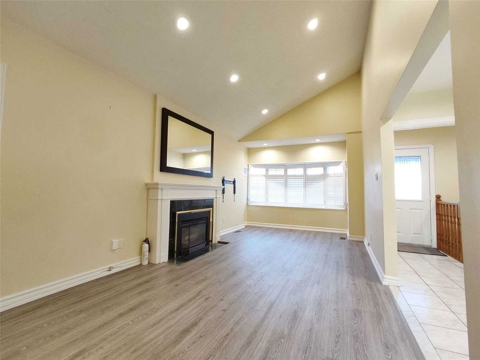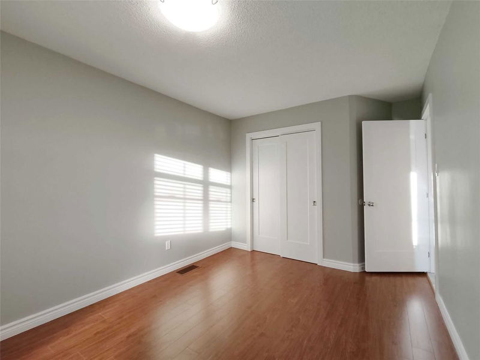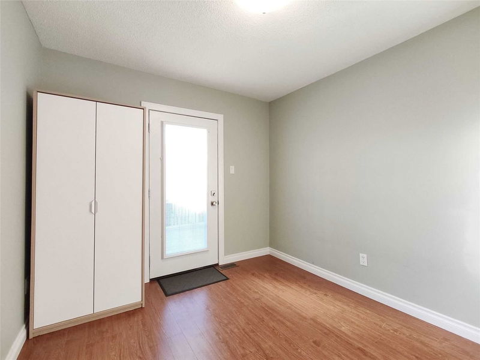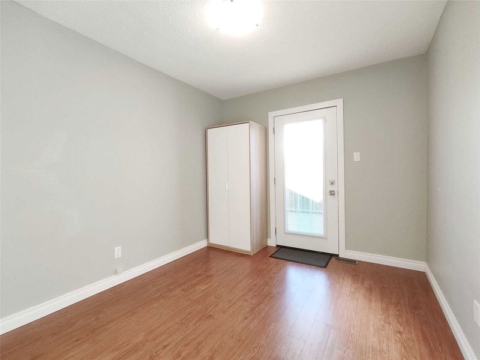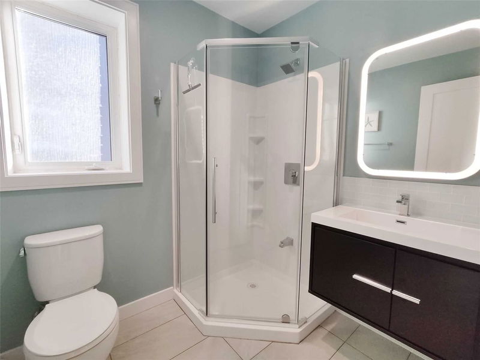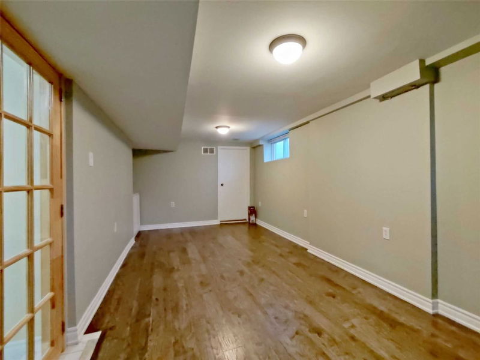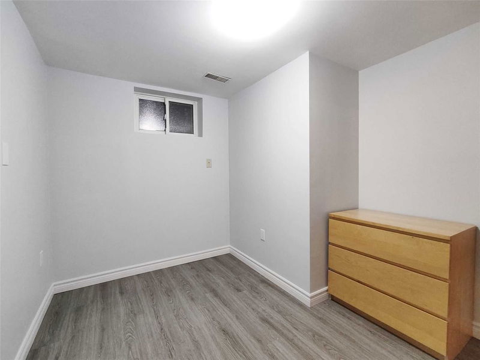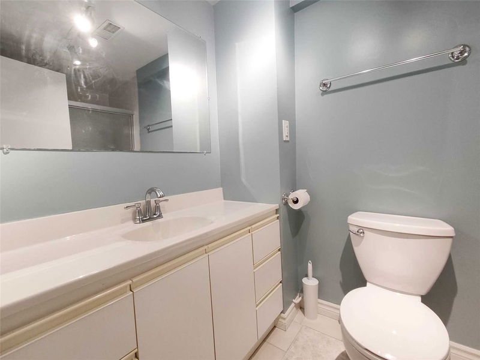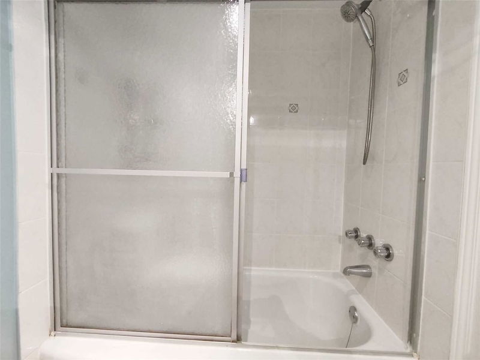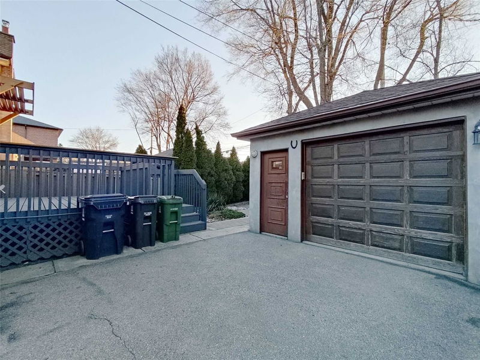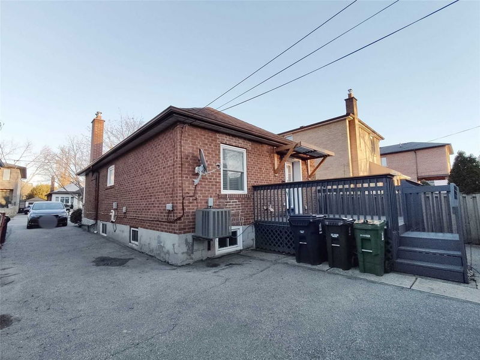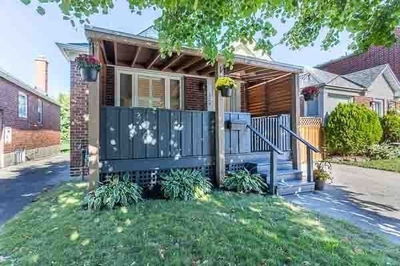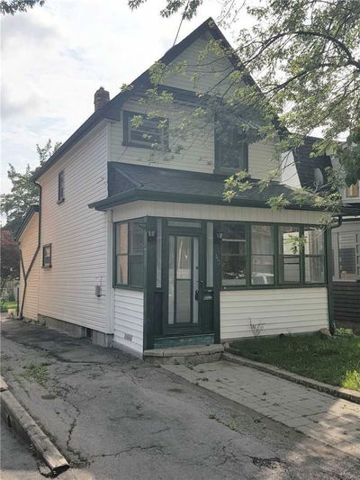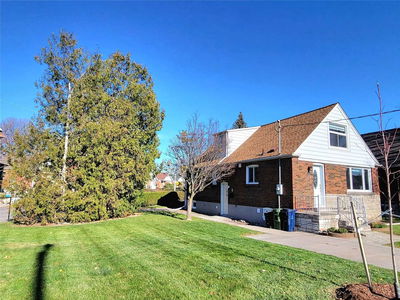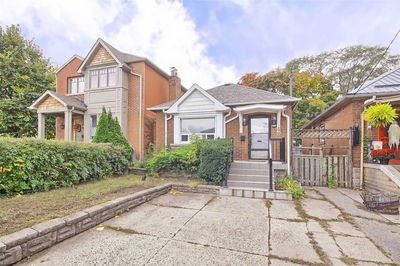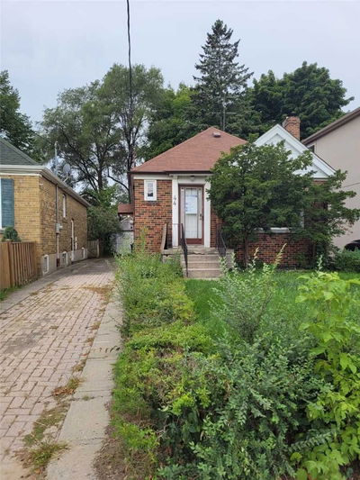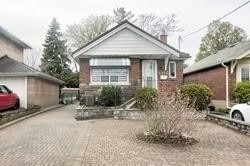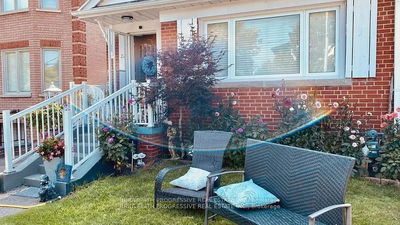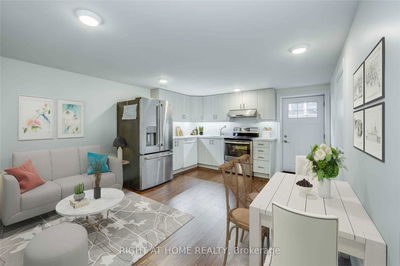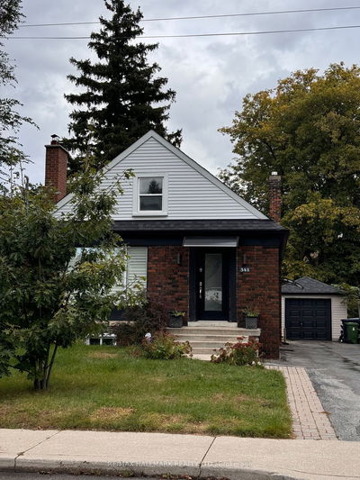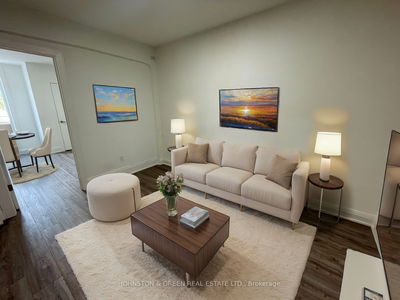Prime Location. Open Concept Living/Dining/Kitchen With 2 Bedrooms In Main Floor. Gas Fireplace In Living Room. Bay Window. California Shutters. Finished Basement With 1 Bedroom, Washroom And Rec Room. New Laminate Flooring In All Bedrooms And Rec Room. Private Driveway With Detached Garage. Professionally Landscaped Front Garden And Backyard. Easy Access To Dvp. Close To Schools, Parks And Restaurants. Ttc At Doorstep.
详情
- 上市时间: Saturday, January 07, 2023
- 3D看房: View Virtual Tour for 26 Treadway Boulevard
- 城市: Toronto
- 社区: East York
- 详细地址: 26 Treadway Boulevard, Toronto, M4C3H5, Ontario, Canada
- 客厅: Combined W/Dining, Gas Fireplace, Pot Lights
- 厨房: Tile Floor, Pot Lights, California Shutters
- 挂盘公司: 58home Realty Point, Brokerage - Disclaimer: The information contained in this listing has not been verified by 58home Realty Point, Brokerage and should be verified by the buyer.

