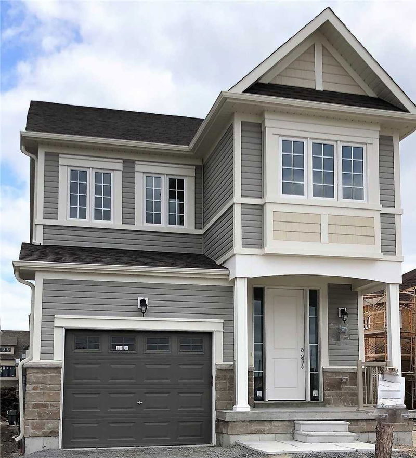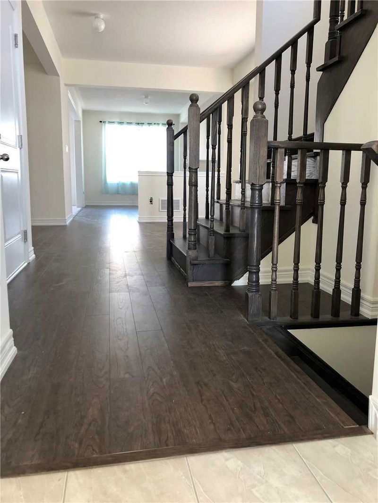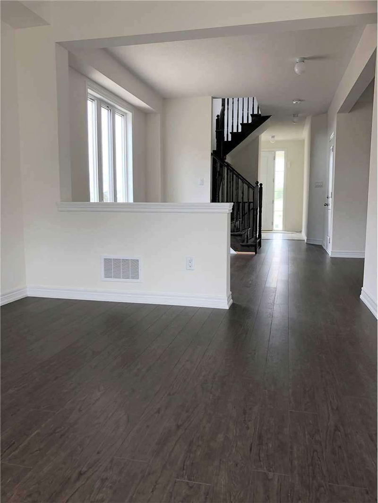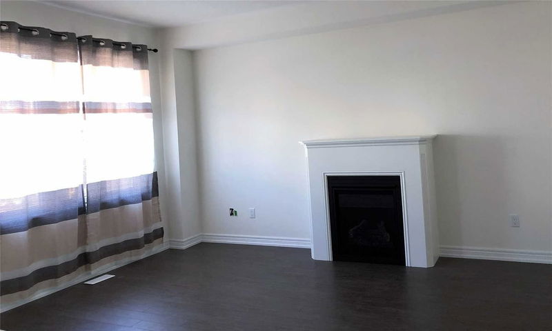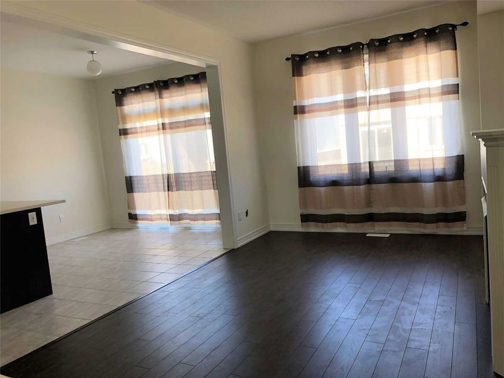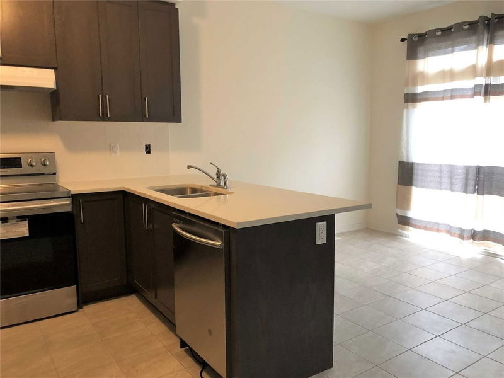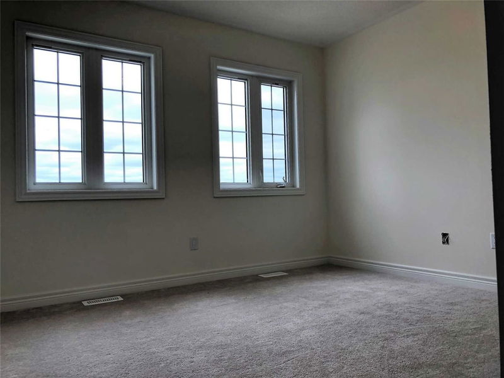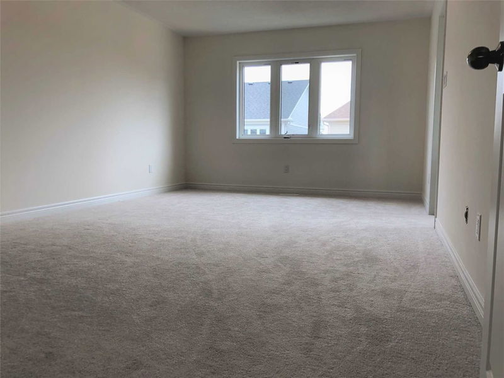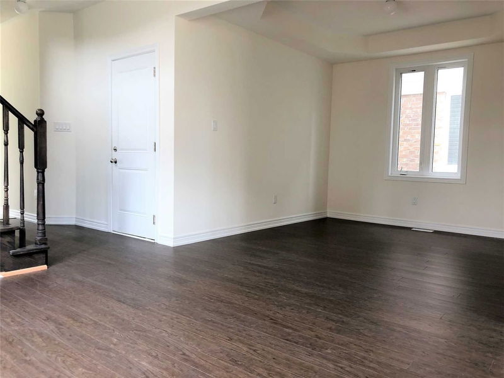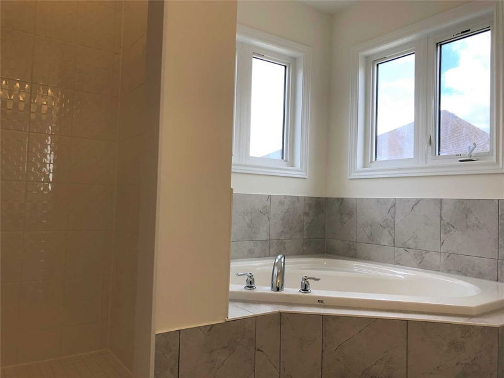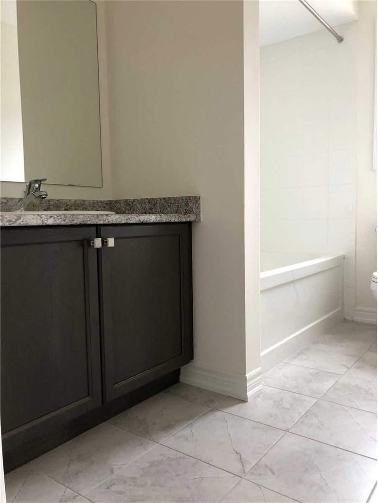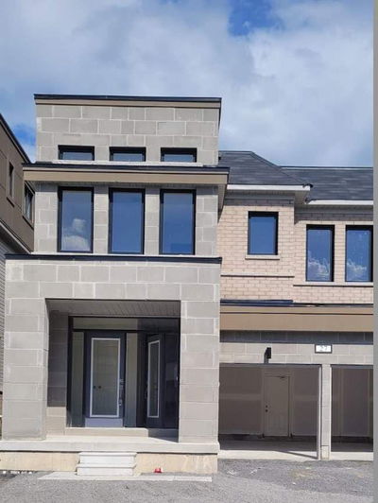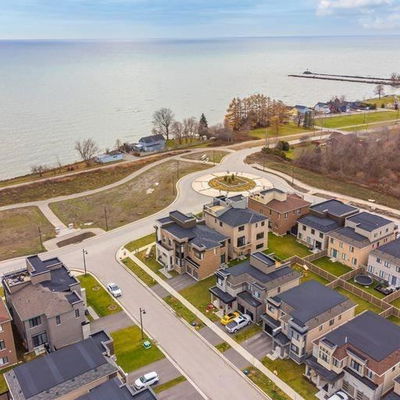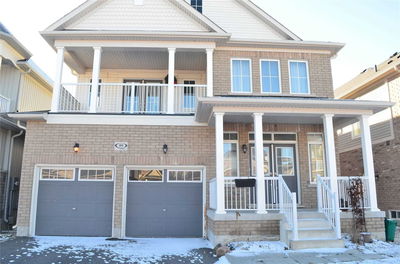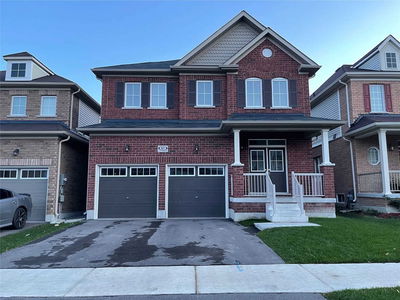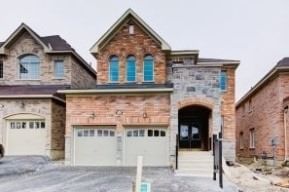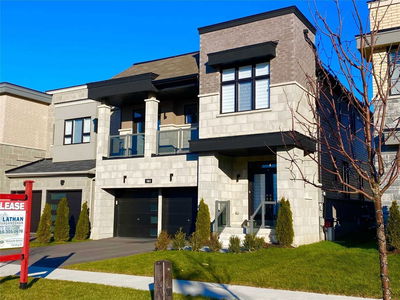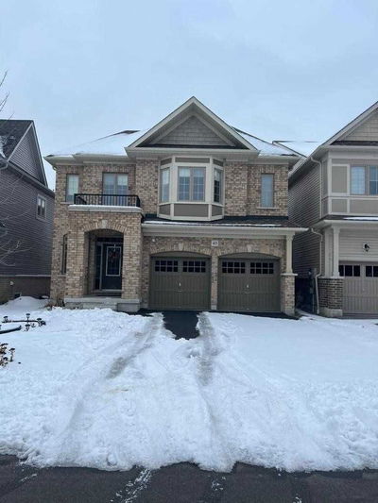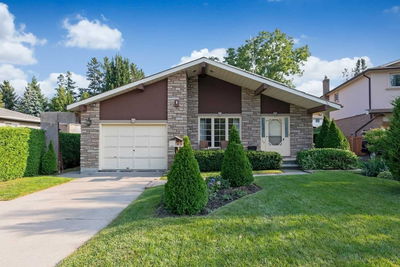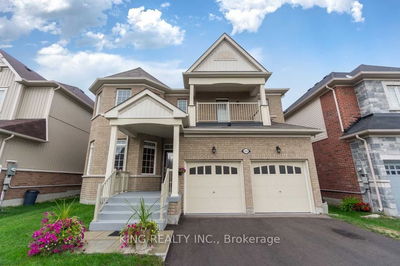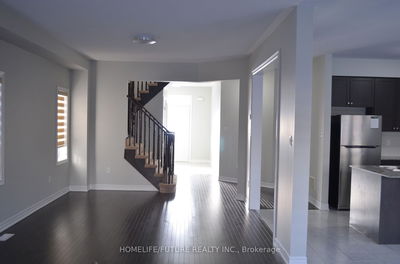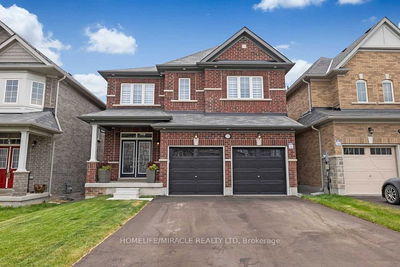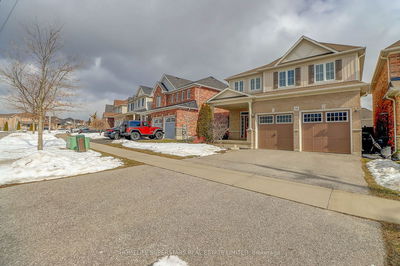4Yr New Detached Home With 4 Br And Over 2000Sqf In Quiet Family Community. Open Concept Floor Plan With Hardwood Floors In Family Room. Kitchen & Breakfast Area Includes Quartz Counter, Ss Appliances, And Walkout To Fenced Backyard. Master Bedroom With 5 Piece En-Suite & Extra Large Walk-In Closet. Very Short Drive To Bowmanville Town. Photos Are From Previous Year. Now It Is More Beautiful.
详情
- 上市时间: Tuesday, January 03, 2023
- 城市: Clarington
- 社区: Bowmanville
- 交叉路口: Con 3/ Middle Road
- 客厅: Hardwood Floor, Open Concept, O/Looks Dining
- 家庭房: Hardwood Floor, Fireplace, Open Concept
- 厨房: Ceramic Floor, Updated, Open Concept
- 挂盘公司: Homelife Landmark Realty Inc., Brokerage - Disclaimer: The information contained in this listing has not been verified by Homelife Landmark Realty Inc., Brokerage and should be verified by the buyer.

