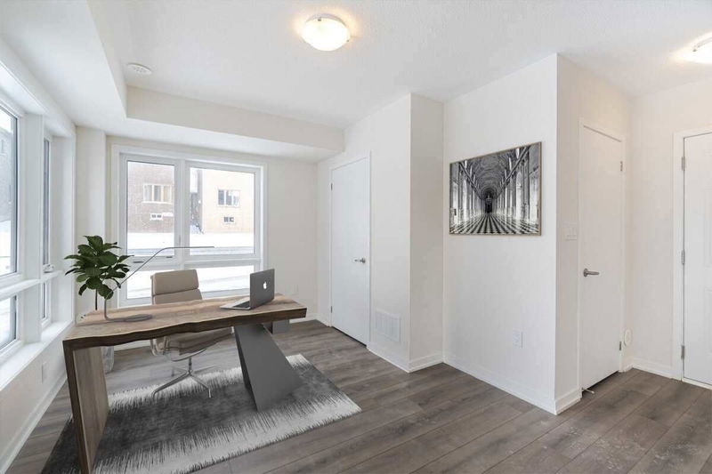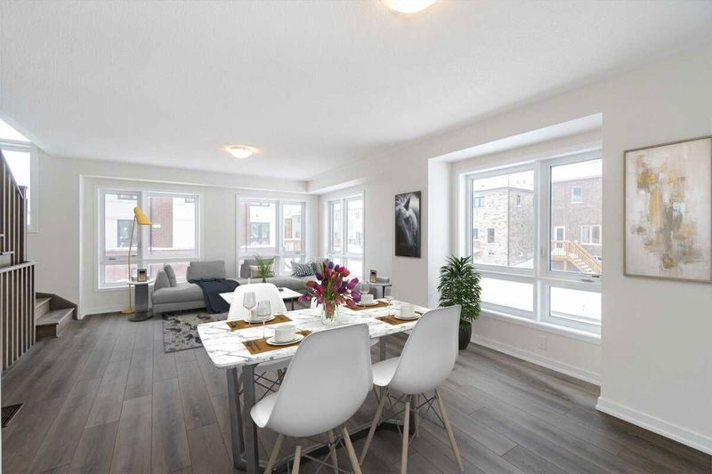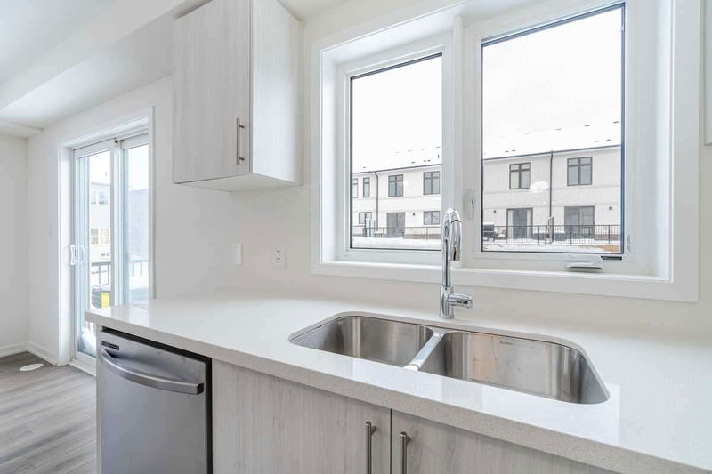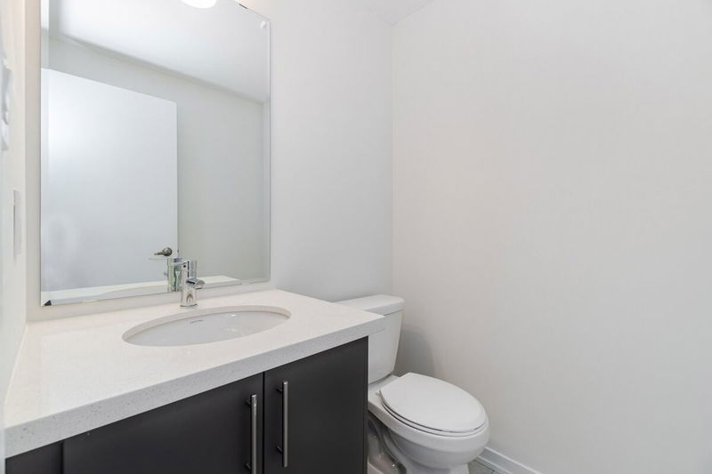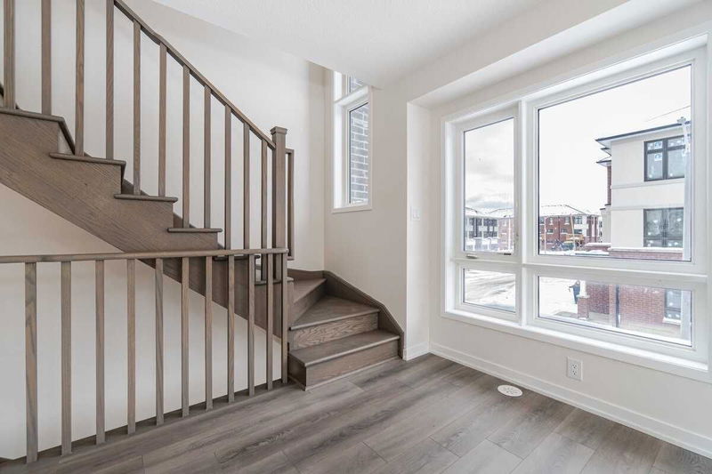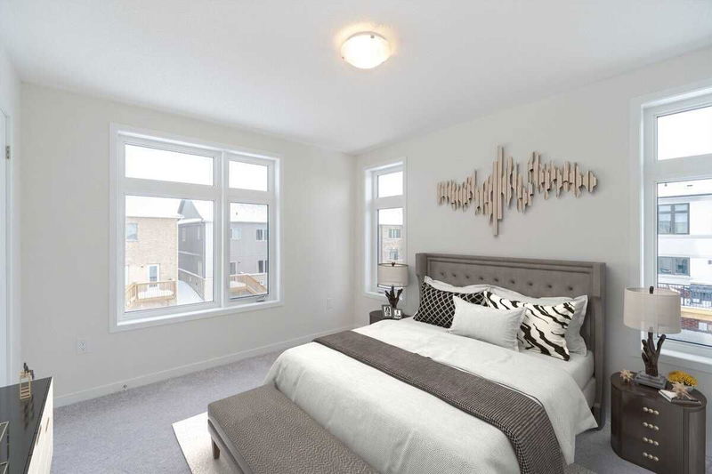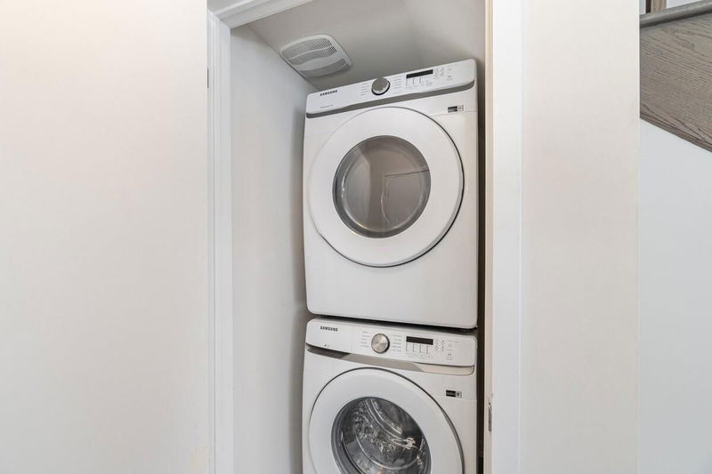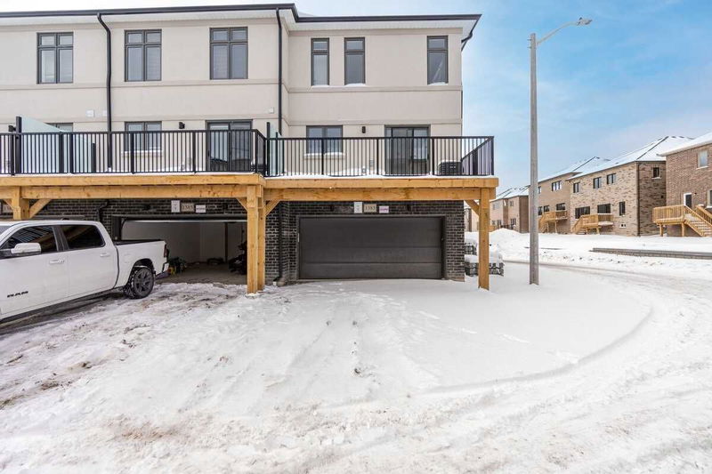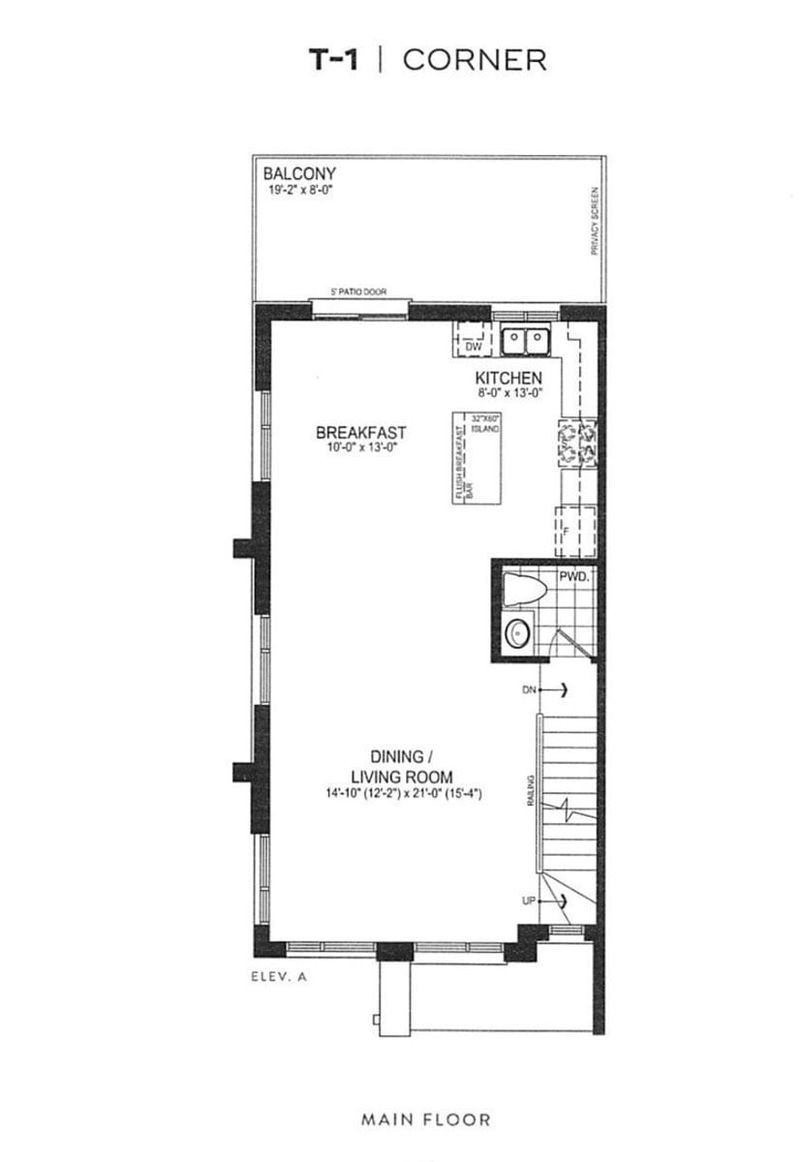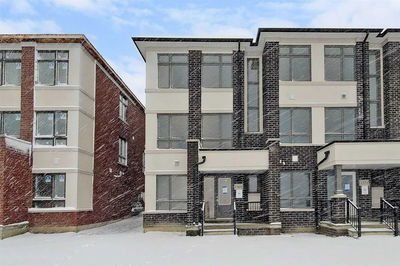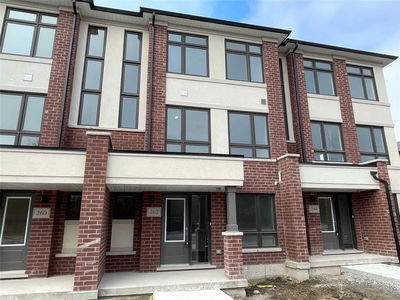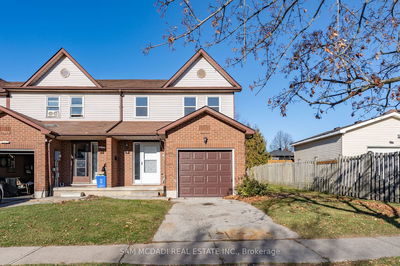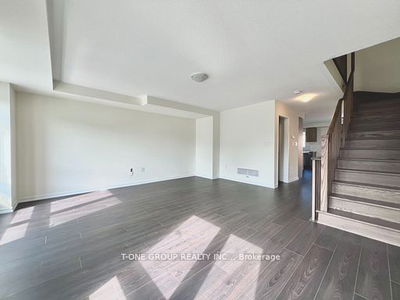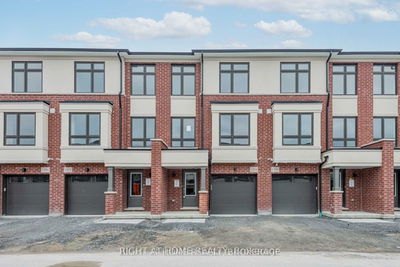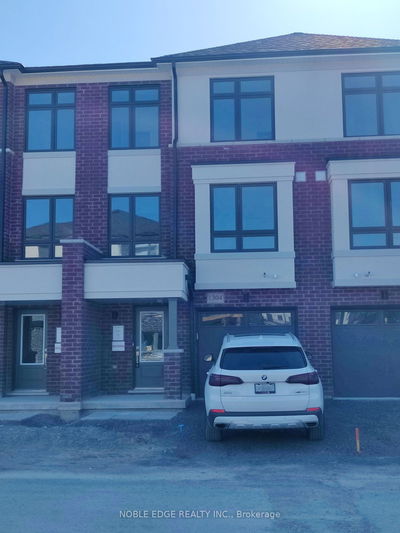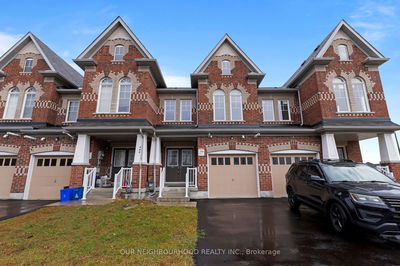Brand New End Unit Townhouse For Lease! Modern And Spacious Layout With Lots Of Natural Light. Large Principle Rooms. Double Car Garage With Double Driveway (4 Cars Total!). Upgraded Kitchen With Quartz Counters, S/S Appliances & Large Island (W/ Breakfast Bar). Primary Bedroom With W/I Closet And Private Ensuite. Private Balcony Off Kitchen. Ground Floor Family Room Or Office. Close To Kettering Park, Shopping, Restaurants, Go Station, 407, 401 And Much, Much More!
详情
- 上市时间: Wednesday, December 21, 2022
- 3D看房: View Virtual Tour for 1383 Bradenton Path
- 城市: Oshawa
- 社区: Eastdale
- 交叉路口: King/Townline
- 详细地址: 1383 Bradenton Path, Oshawa, L1K1A9, Ontario, Canada
- 家庭房: Laminate, Window
- 厨房: Quartz Counter, Stainless Steel Appl, Laminate
- 客厅: Laminate, Combined W/Dining, Window
- 挂盘公司: Mccann Realty Group Ltd., Brokerage - Disclaimer: The information contained in this listing has not been verified by Mccann Realty Group Ltd., Brokerage and should be verified by the buyer.



