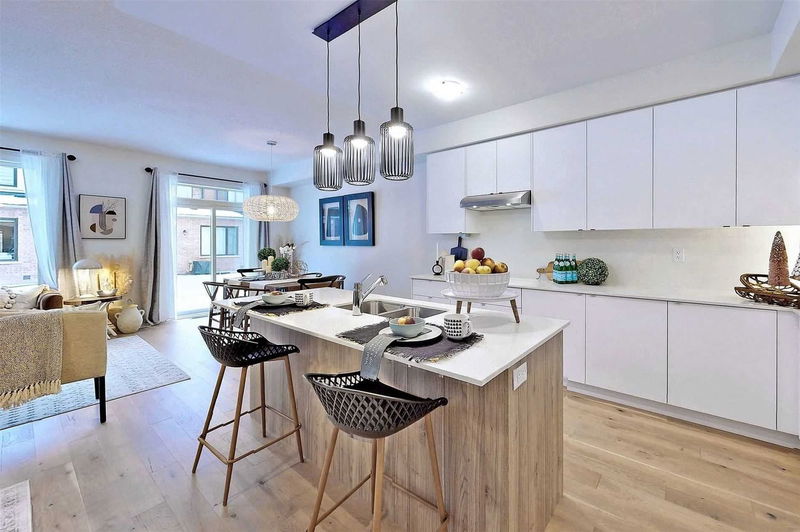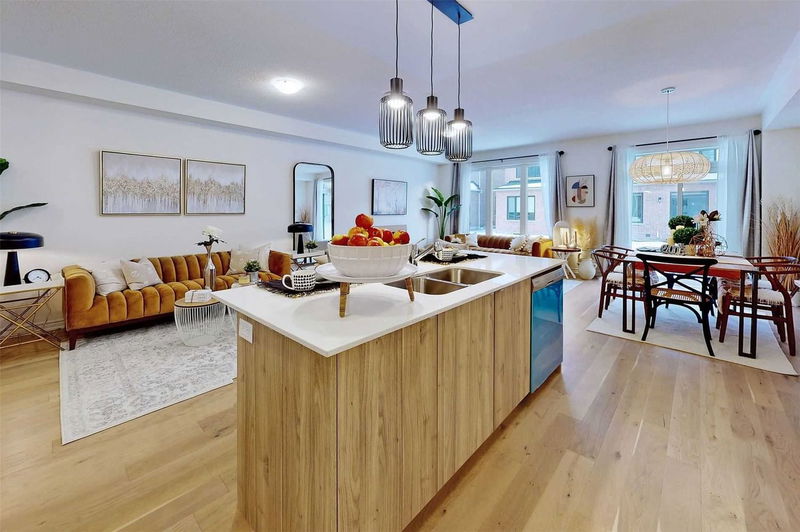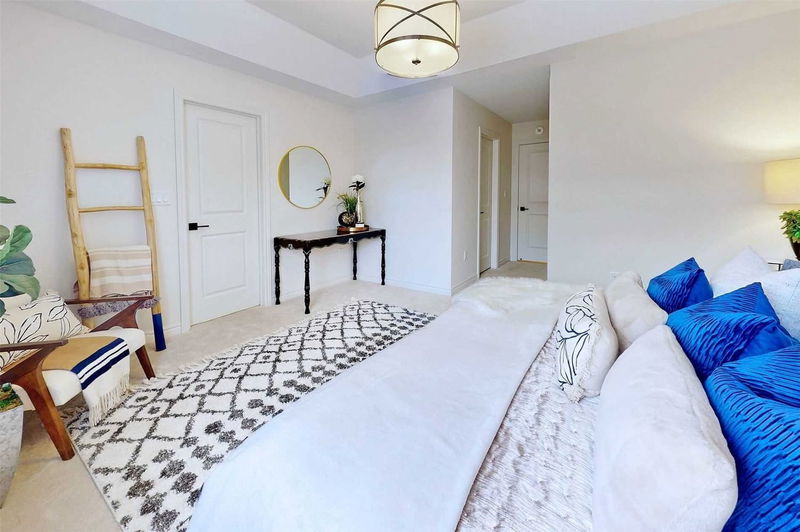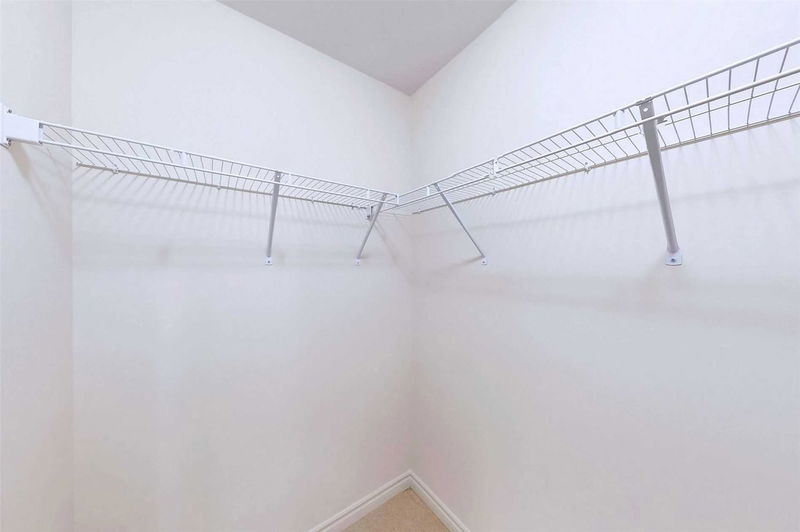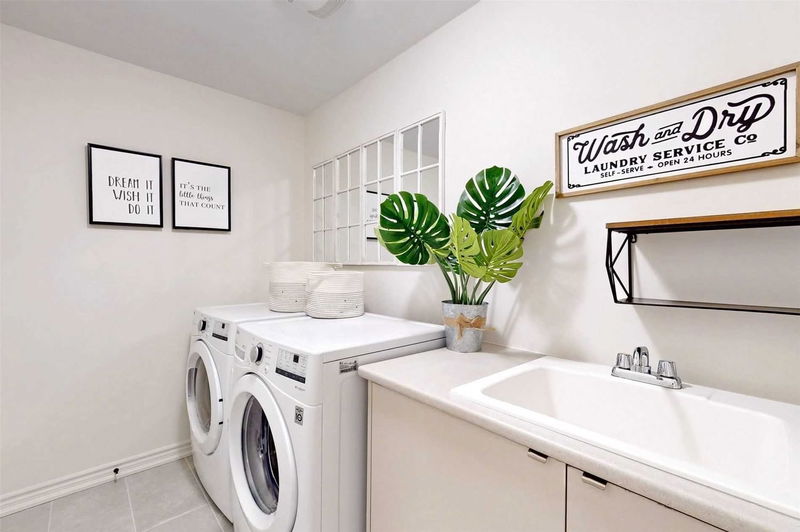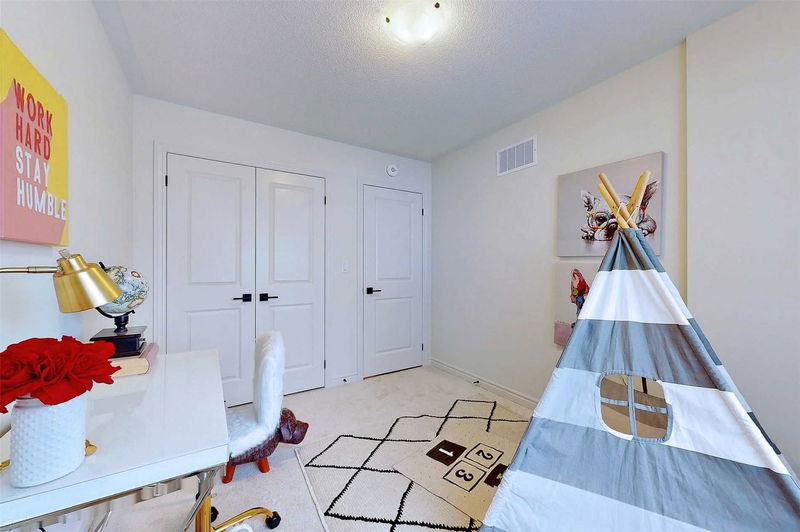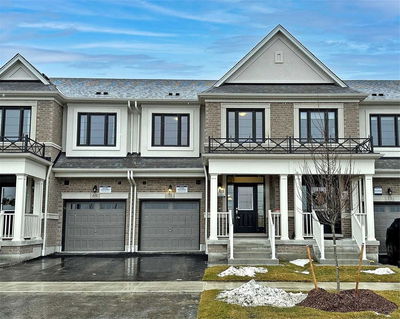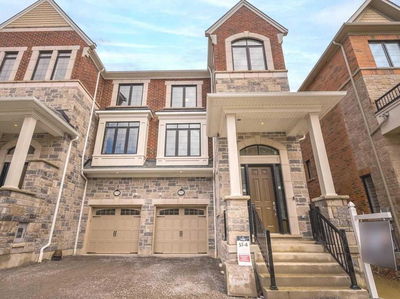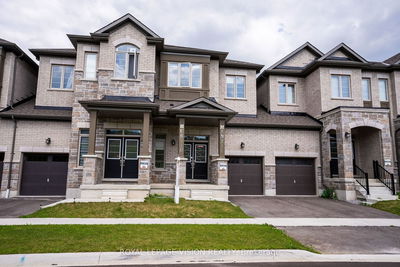Welcome Home To Your Brand New, Never Lived In, Freehold Townhome. Open Concept Design W/ Modern Aesthetic That Feels Like A Model Home! Upgraded Beautiful Hardwood Flooring Lightens And Brightens The House! 9' Ceilings On Main Flr! Sunny South Exposure And Large Windows Fill The Living Area With Natural Sunlight! Oak Staircase W/ Modern Metal Pickets! Quartz Counters In Kitchen With A Large Island And Breakfast Bar! Upgraded Kitchen Is Made For B/In App, Making Entertaining Your Friends And Family A Breeze! 2nd Floor Laundry W/ X- Lrg Linen Closet! Primary Bdrm Has 2 W/In Closets, Higher Vaulted Smooth Ceilings, Double Sinks W/ Soaker Tub And Lrg Shower! High Ceilings With Egress Window And 3 Piece Rough In In Basement! Rough In Plug For Electric Vehicle! Too Many Upgrades To List! Must See!!
详情
- 上市时间: Monday, December 19, 2022
- 3D看房: View Virtual Tour for 69 Laing Drive
- 城市: Whitby
- 社区: Rural Whitby
- 交叉路口: Taunton And Hwy412
- 详细地址: 69 Laing Drive, Whitby, L1P0N6, Ontario, Canada
- 家庭房: Hardwood Floor, Large Window, Combined W/Dining
- 厨房: Hardwood Floor, Quartz Counter, Modern Kitchen
- 客厅: Hardwood Floor, Open Concept
- 挂盘公司: Century 21 Percy Fulton Ltd., Brokerage - Disclaimer: The information contained in this listing has not been verified by Century 21 Percy Fulton Ltd., Brokerage and should be verified by the buyer.

















