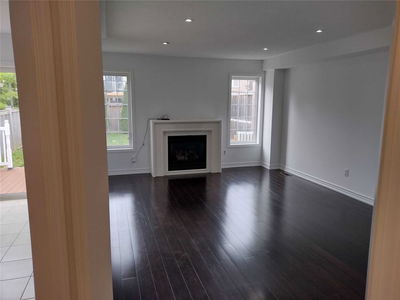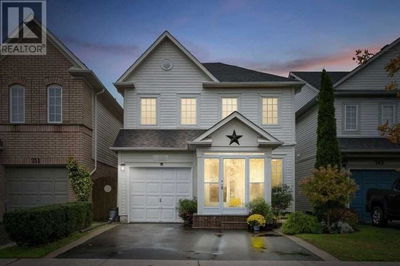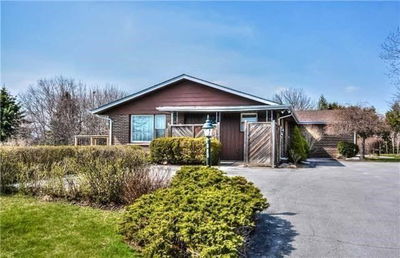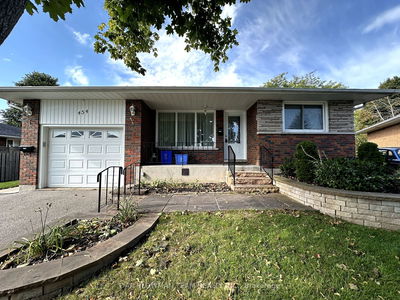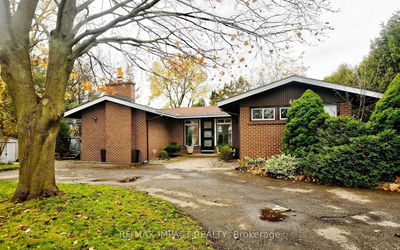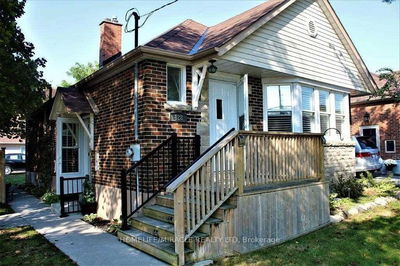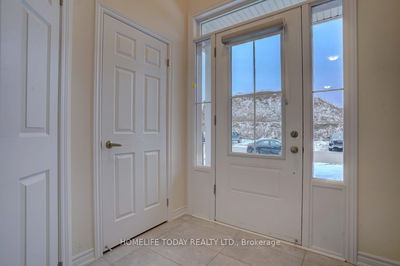This Beautiful Family Home Is Located In A Sought After, Quiet, Mature Neighborhood. Walking Distance Public School And High School, Close To Shopping And Public Transportation. The Home Features 3 Generous Size Bedroom With 3Pc Ensuite & Laundry On 2nd Floor. Large Family Room With Wood Fireplace ( As Is), Kitchen With Breakfast Nook. Direct Entrance From Garage. Two Bedroom Basement Apparently With Separate Entrance. All Amenities Are Nearby.
详情
- 上市时间: Friday, December 16, 2022
- 3D看房: View Virtual Tour for 782 Greenbriar Drive
- 城市: Oshawa
- 社区: Pinecrest
- 交叉路口: Harmony Rd. N.& Rossland Rd. E
- 详细地址: 782 Greenbriar Drive, Oshawa, L1G7J6, Ontario, Canada
- 客厅: Hardwood Floor, Combined W/Dining, Large Window
- 家庭房: Hardwood Floor, Fireplace, O/Looks Backyard
- 厨房: Tile Floor, Family Size Kitchen, Eat-In Kitchen
- 客厅: Laminate, Open Concept, Combined W/厨房
- 厨房: Tile Floor, Double Sink, Window
- 挂盘公司: Century 21 Titans Realty Inc., Brokerage - Disclaimer: The information contained in this listing has not been verified by Century 21 Titans Realty Inc., Brokerage and should be verified by the buyer.






























