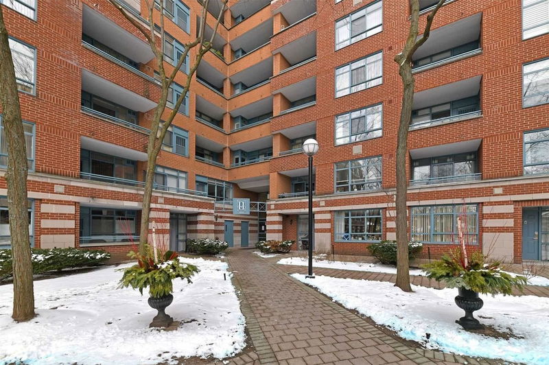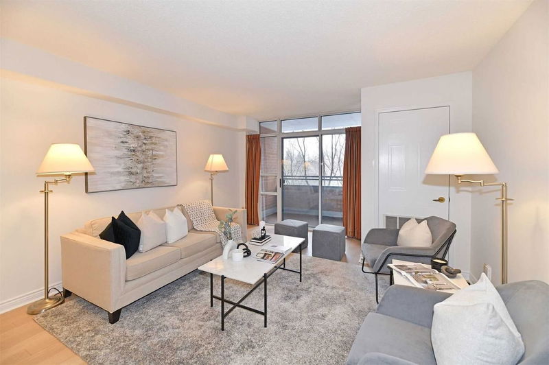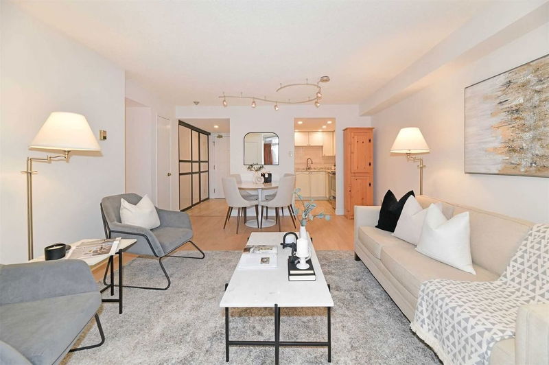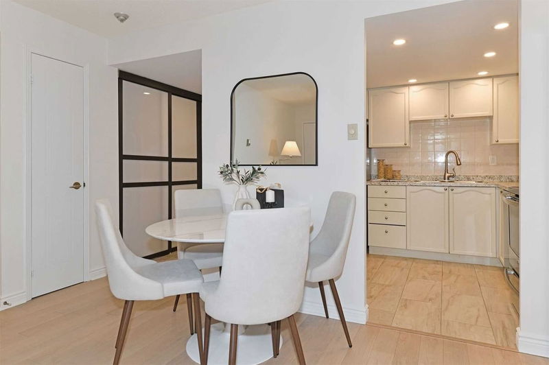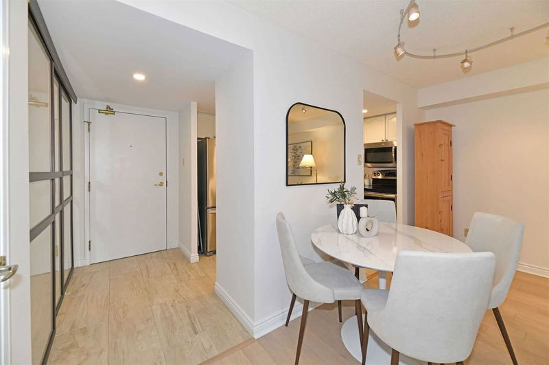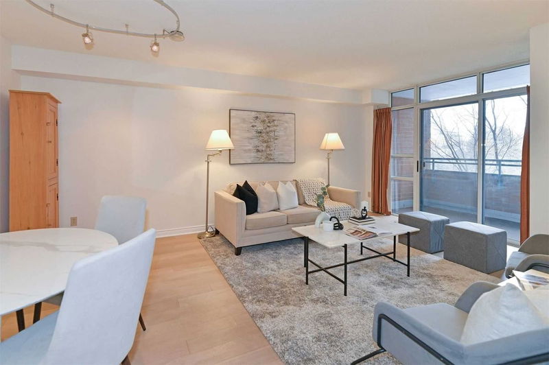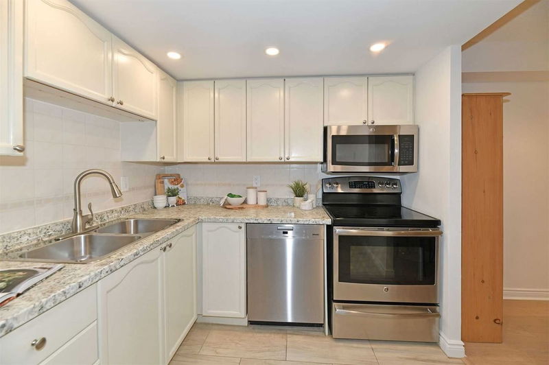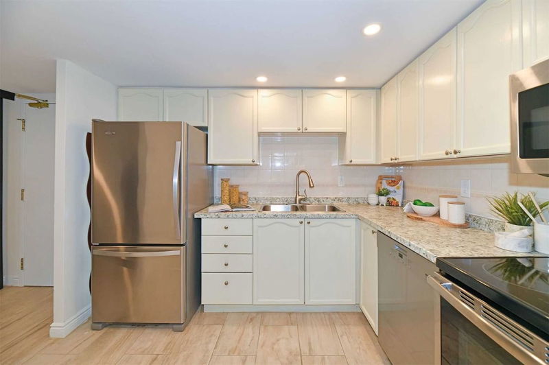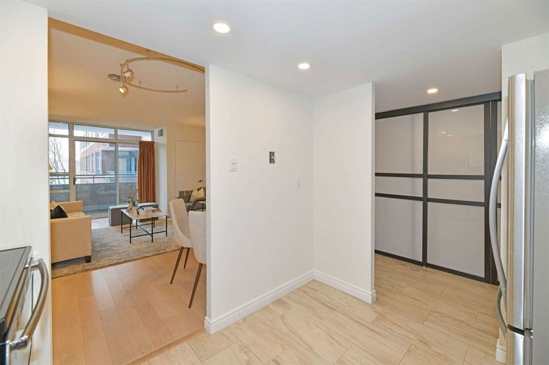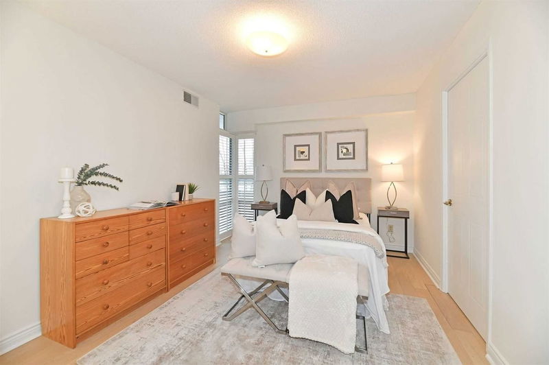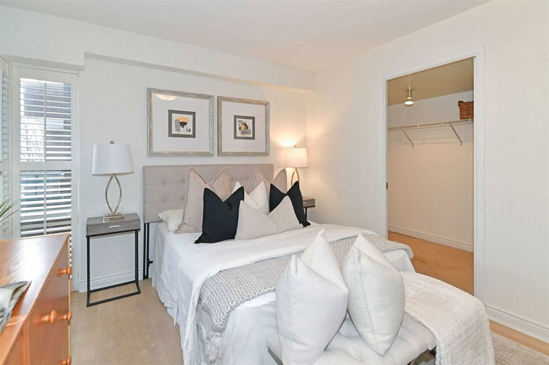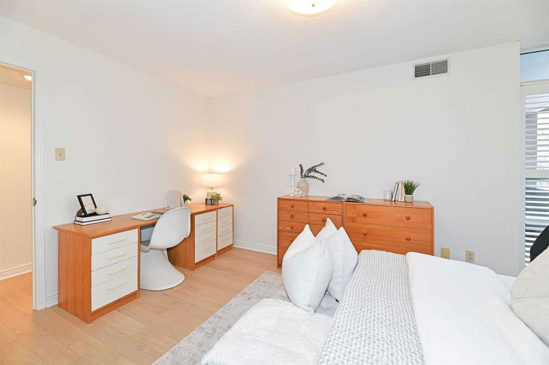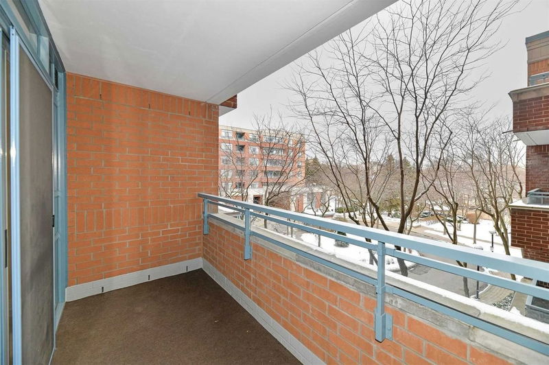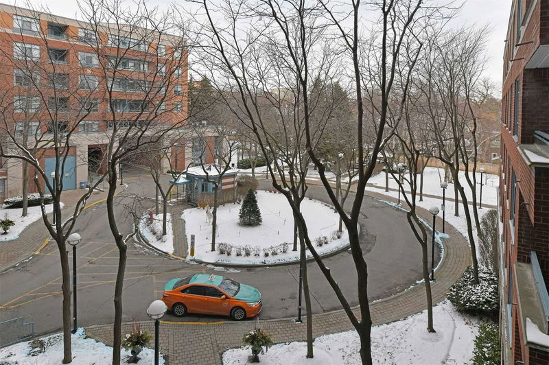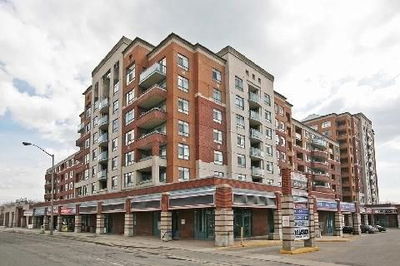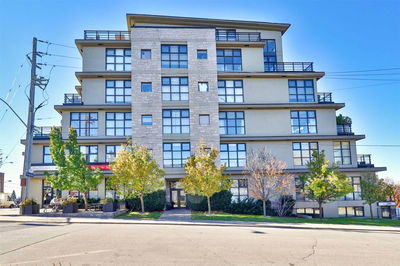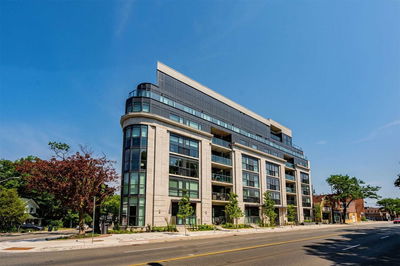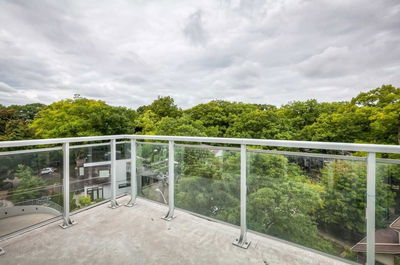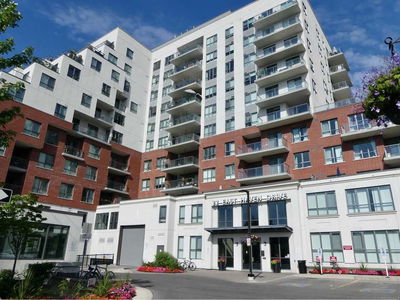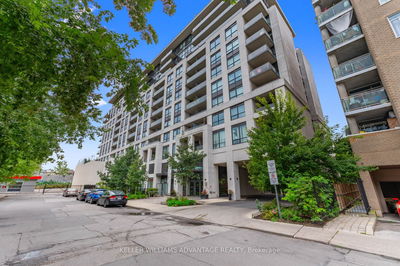Henley Gardens; Sought After, Bright, Spacious East Facing Unit; Great Floor Plan; Original Owner; Lovingly Cared For; Approx 750Sf; Eat-In Kitchen; Lovely Living/Dining Combination With Walk-Out To Large Corner Balcony With Tree-Top Views; Large Bedroom With Walk-In Closet And Extra Cupboard Space; Lots Of Ensuite Storage Including Large Foyer Closet; Parking And Locker; Beautiful Park-Like Grounds With Gazebo To Enjoy Outdoor Relaxation Or Activities; Excellent Amenities; Gatehouse; Car Wash; Exercise Room; Guest Suites; Party/Meeting Rooms; Visitors Parking; Note: Low Taxes And Low Maintenance Fees Includes Utilities.
详情
- 上市时间: Friday, December 16, 2022
- 3D看房: View Virtual Tour for 412-1093 Kingston Road
- 城市: Toronto
- 社区: Birchcliffe-Cliffside
- 详细地址: 412-1093 Kingston Road, Toronto, M1N 4E2, Ontario, Canada
- 客厅: Vinyl Floor, W/O To Balcony
- 厨房: Tile Floor, Eat-In Kitchen
- 挂盘公司: Sotheby`S International Realty Canada, Brokerage - Disclaimer: The information contained in this listing has not been verified by Sotheby`S International Realty Canada, Brokerage and should be verified by the buyer.

