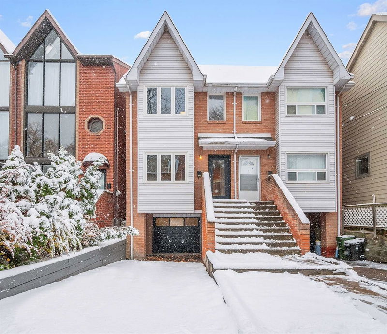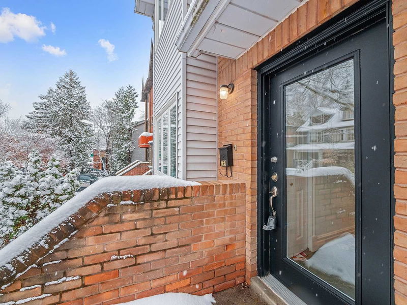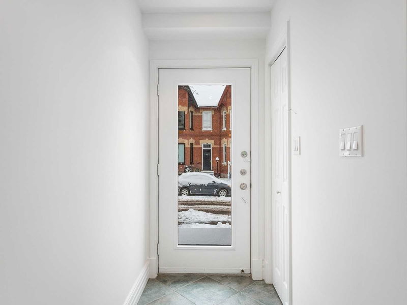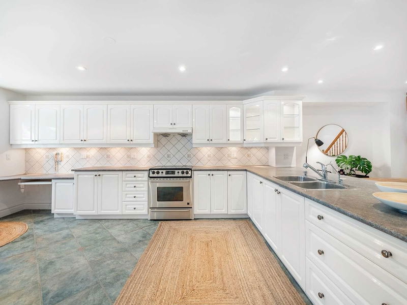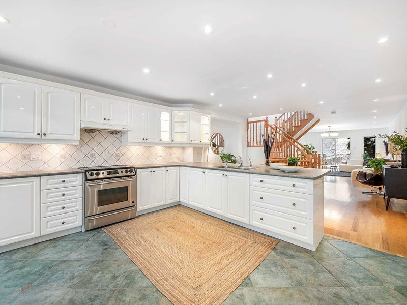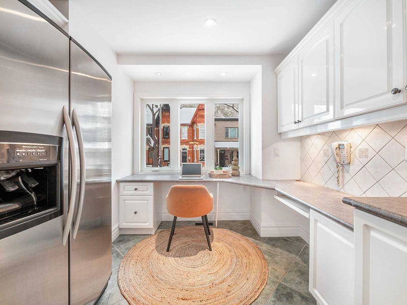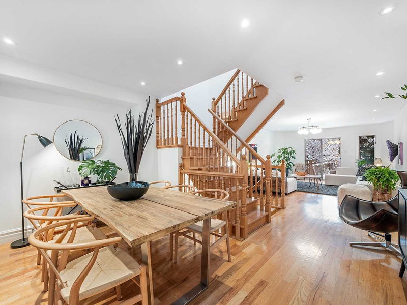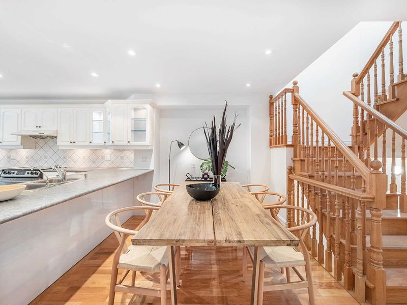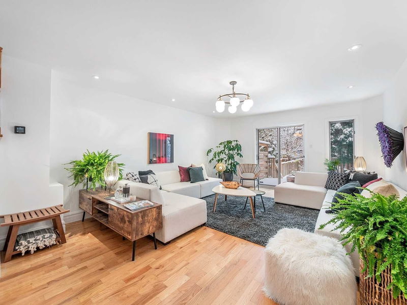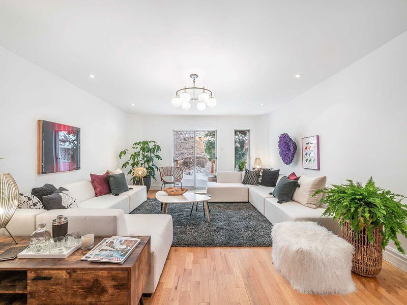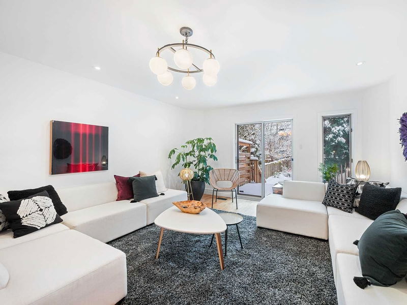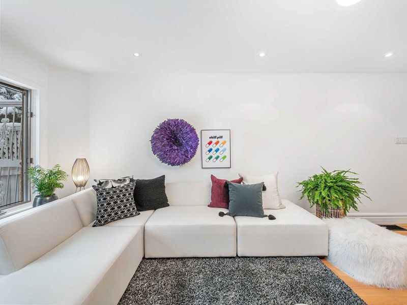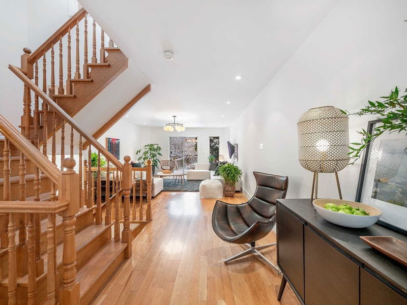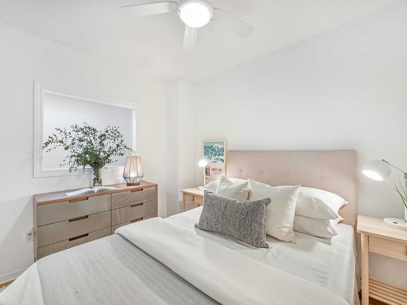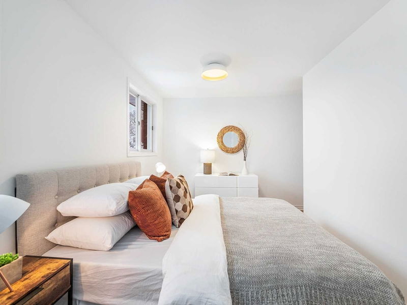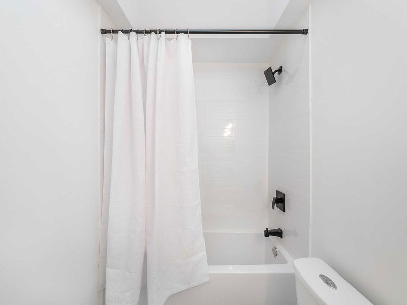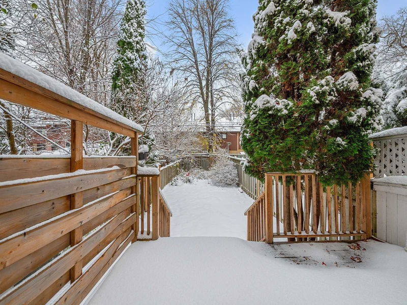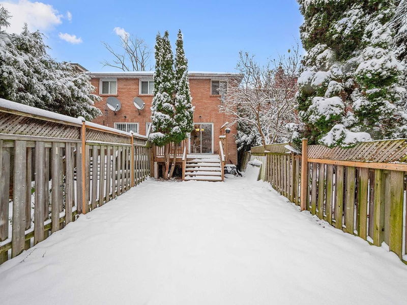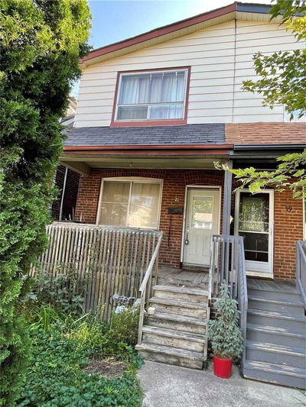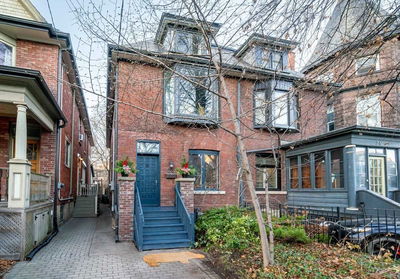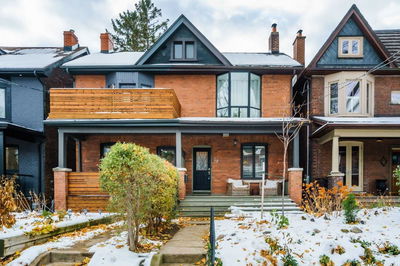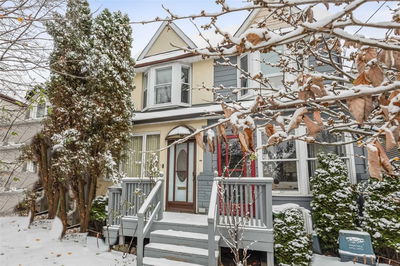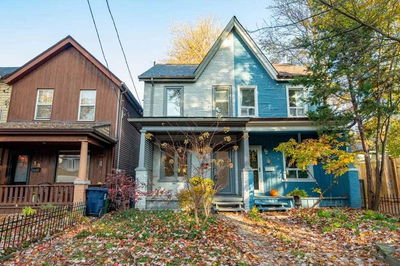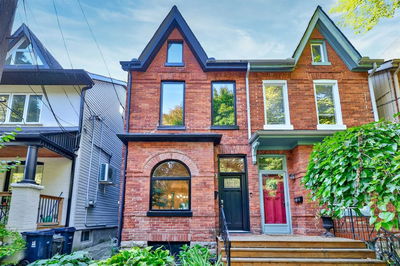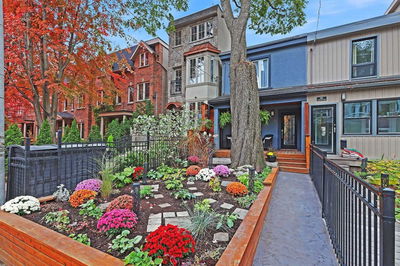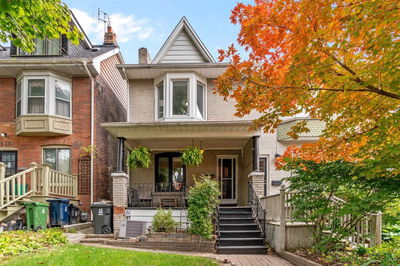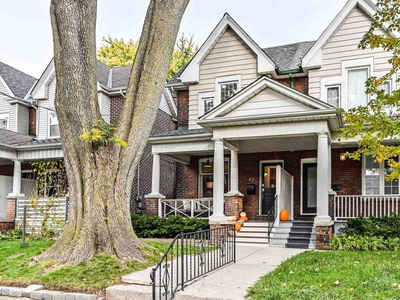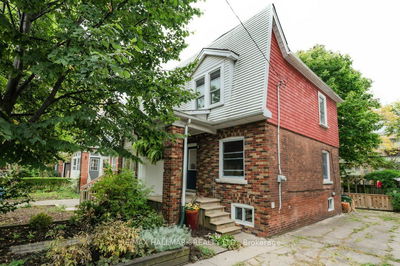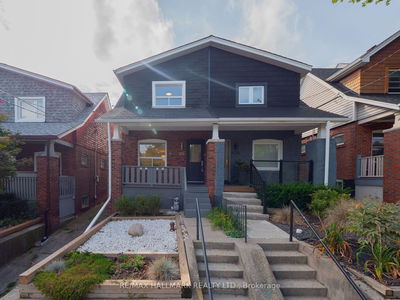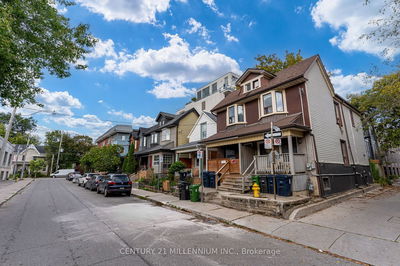Prepare To Be Wowed! Wait Until You Lay Your Eyes On This Stunning South Riverdale West Facing Home! Sun-Drenched Is An Understatement, Bathed In The Most Beautiful Natural Light. This Stylish & Sophisticated Home Features Hardwood Throughout. Open Concept Main Floor With A Dramatic Living Room, Walk-Out To A Private West Facing Fenced-In Backyard. Modern Updated Family Sized Kitchen, Luxurious Primary Bedroom With A 5 Pc Renovated Spa Style Bathroom., Finished Basement In- Law Suite With Separate Entrance And A Private Drive. Steps To Shops, Parks & Restaurants Of Leslieville. Everything You Need Is Right Here!
详情
- 上市时间: Thursday, December 15, 2022
- 3D看房: View Virtual Tour for 194 Boulton Avenue
- 城市: Toronto
- 社区: South Riverdale
- 交叉路口: Broadview / Gerrard
- 详细地址: 194 Boulton Avenue, Toronto, M4M2J9, Ontario, Canada
- 客厅: Hardwood Floor, Open Concept, W/O To Deck
- 厨房: Renovated, Breakfast Bar, Stainless Steel Appl
- 厨房: Double Sink
- 挂盘公司: Re/Max Hallmark Realty Ltd., Brokerage - Disclaimer: The information contained in this listing has not been verified by Re/Max Hallmark Realty Ltd., Brokerage and should be verified by the buyer.

