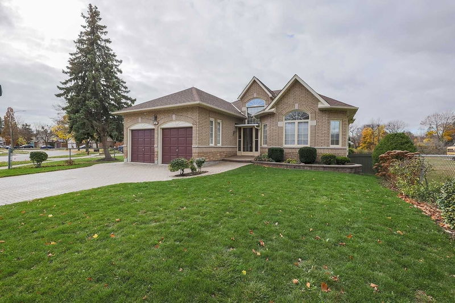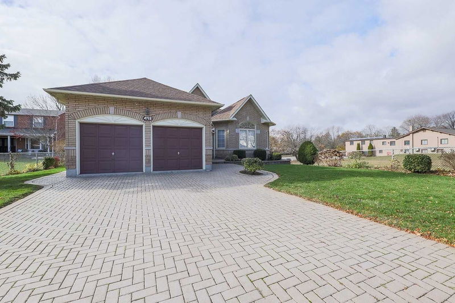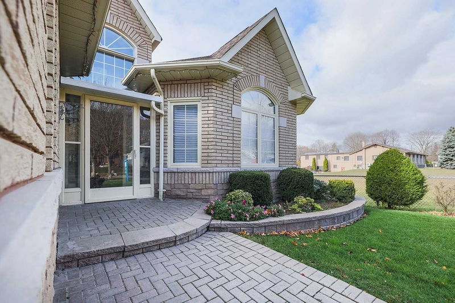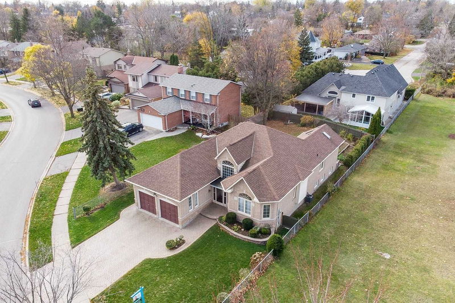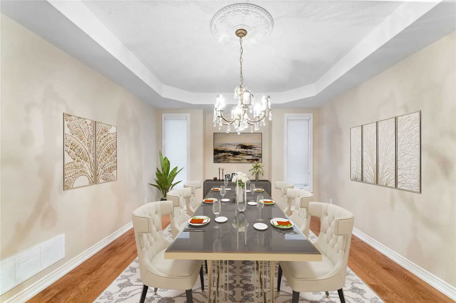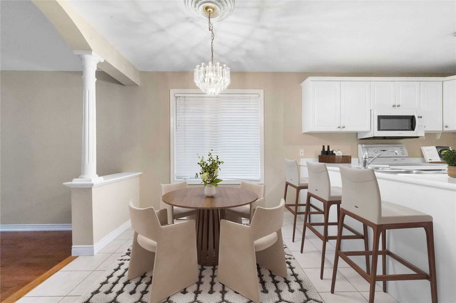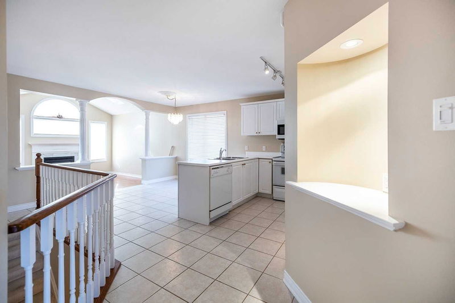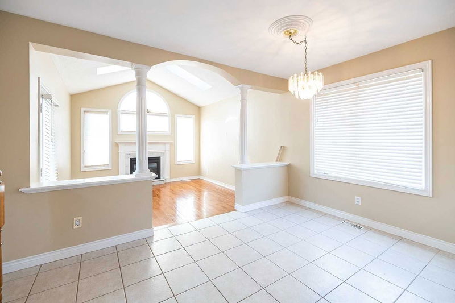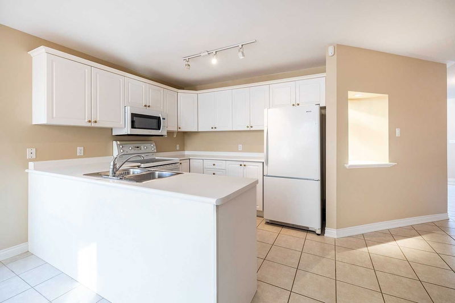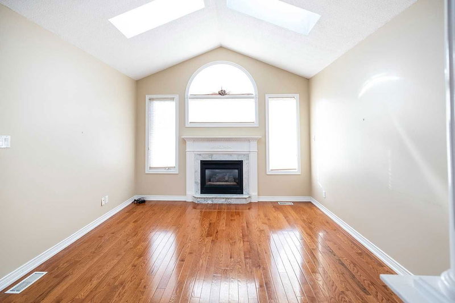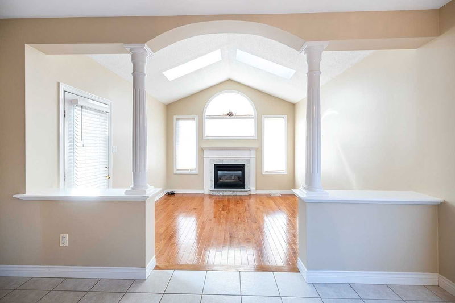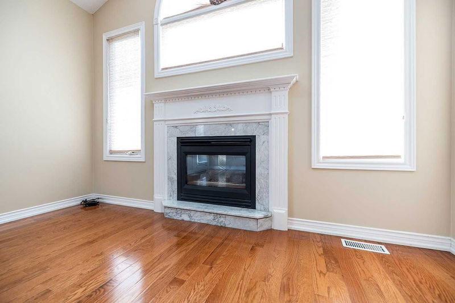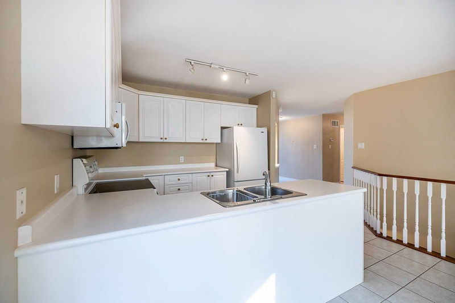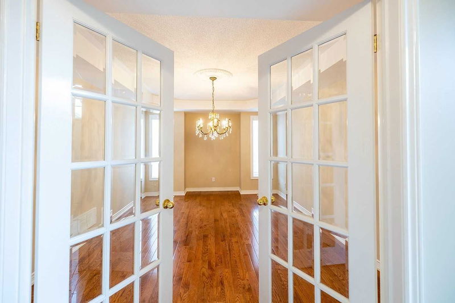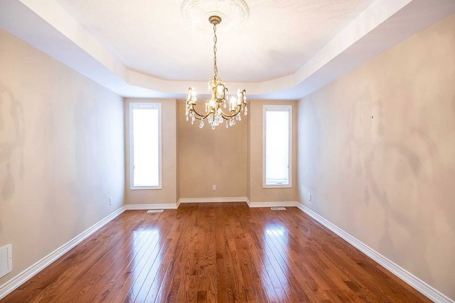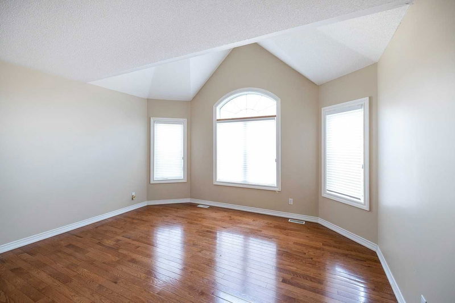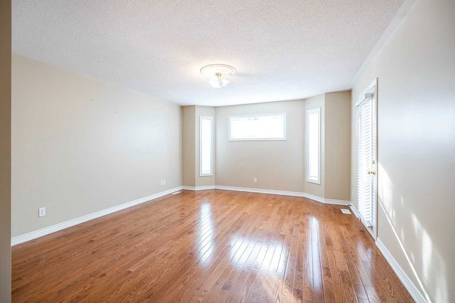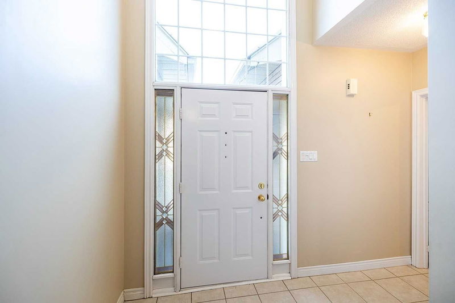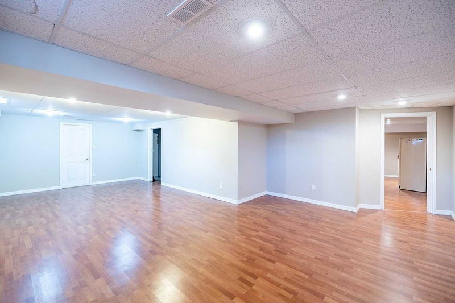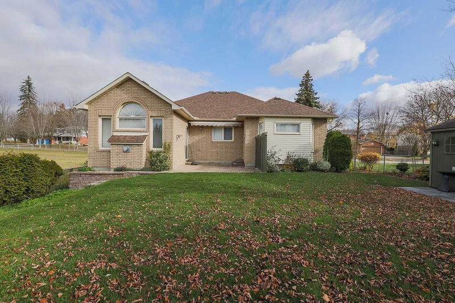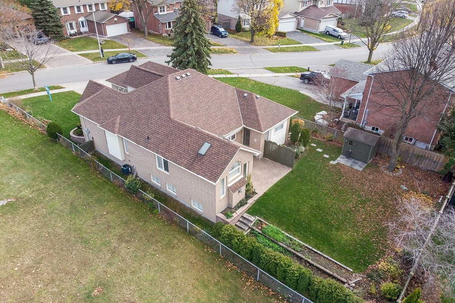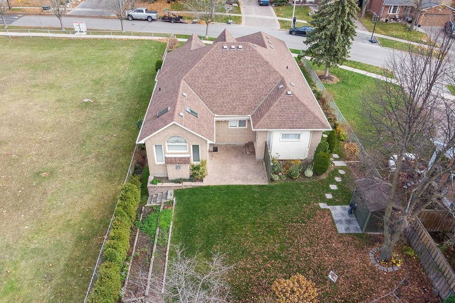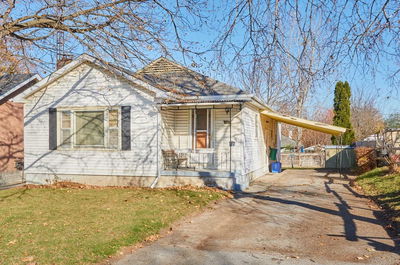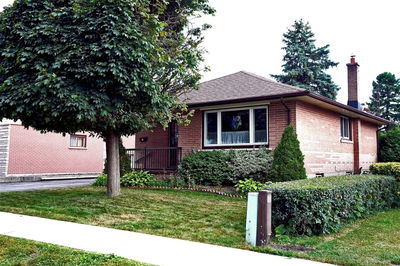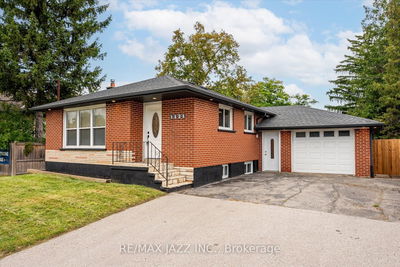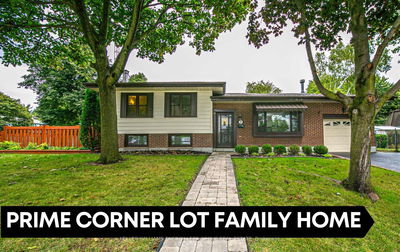Welcome To 498 Reynolds Street In Whitby. Located Minutes From The Heart Of Downtown Whitby. Located In A Truly Sought-After Mature Area, Main Floor Offering Separate Living And Family Rooms Both W/ Vaulted Ceilings, Sunken Family Room W/ Fireplace, Dual Skylights & Walk-Out To Patio/Backyard. Enjoy The Spacious Kitchen W/ Full Breakfast Area O/L Family Room. Bright Open Entry Way High Ceiling & Covered Porch. Primary Bedroom W/ Hardwood Floors, 3Pc Ensuite & Walk-Out To Patio/Yard. Exceptionally Well Maintained Backyard Perfect For Entertaining & Privacy. Main Floor Laundry W/ Garage Access. Central Vacuum. Furnace/Ac - 2020, Shingles - 2012. Steps Away From Trafalger Castle School! Close To All Amenities, Shopping, Restaurants, Entertainment, Public Transit And Go Station. Property Being Sold As-Is.
详情
- 上市时间: Tuesday, December 13, 2022
- 3D看房: View Virtual Tour for 498 Reynolds Street
- 城市: Whitby
- 社区: Downtown Whitby
- 交叉路口: Dundas/Reynolds
- 详细地址: 498 Reynolds Street, Whitby, L1N6H5, Ontario, Canada
- 厨房: Tile Floor, Breakfast Area, O/Looks Family
- 家庭房: Vaulted Ceiling, Skylight, Walk-Out
- 客厅: Hardwood Floor, Large Window, Vaulted Ceiling
- 挂盘公司: Urban Landmark Realty Inc, Brokerage - Disclaimer: The information contained in this listing has not been verified by Urban Landmark Realty Inc, Brokerage and should be verified by the buyer.

