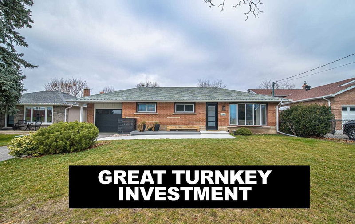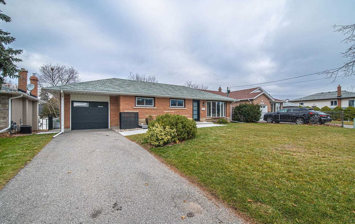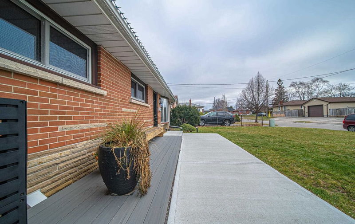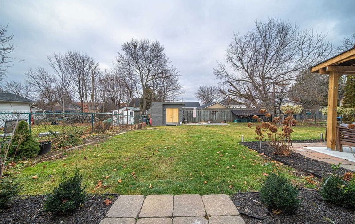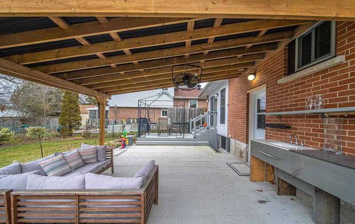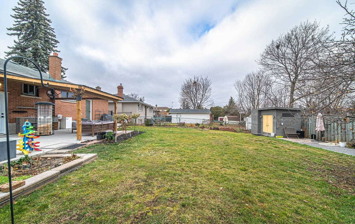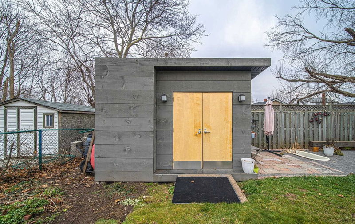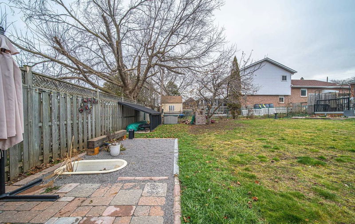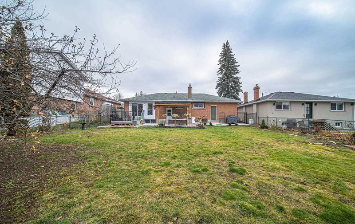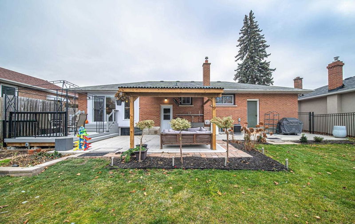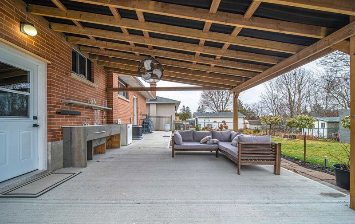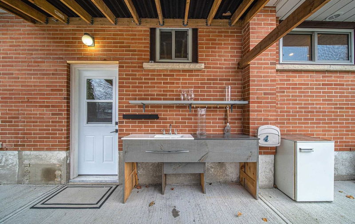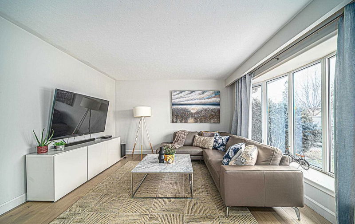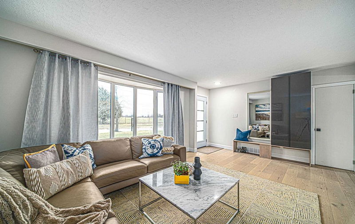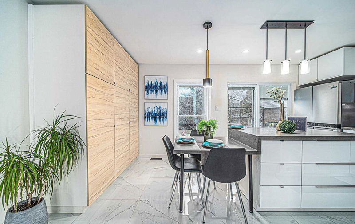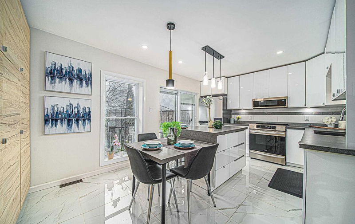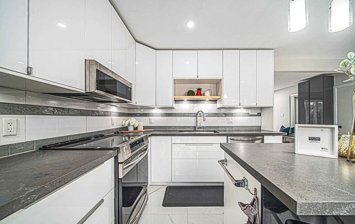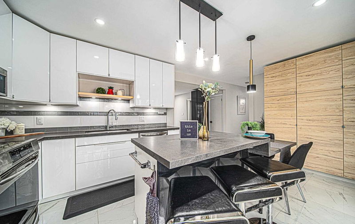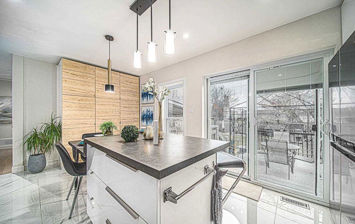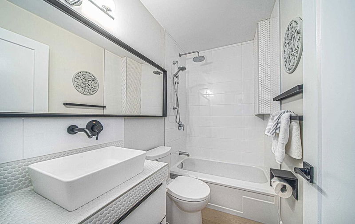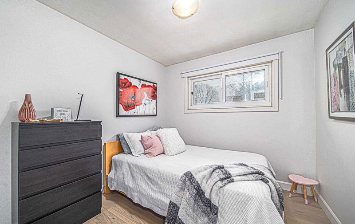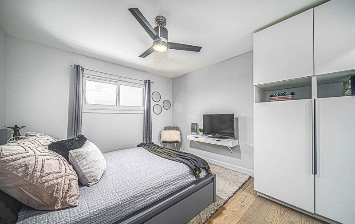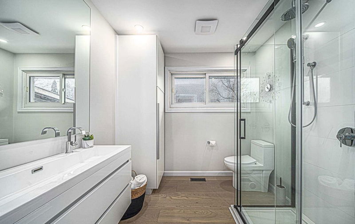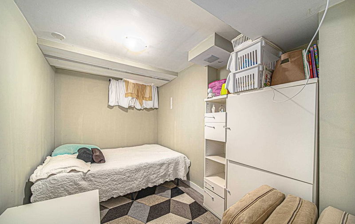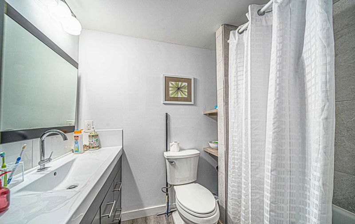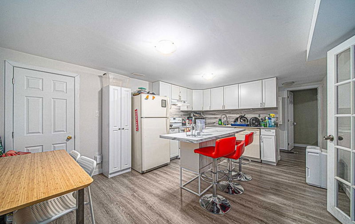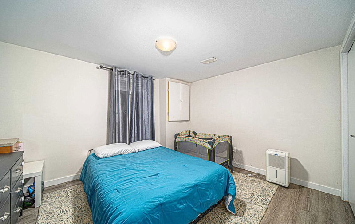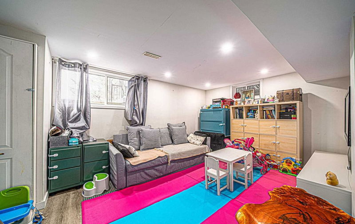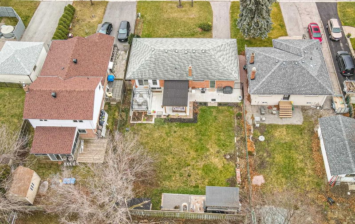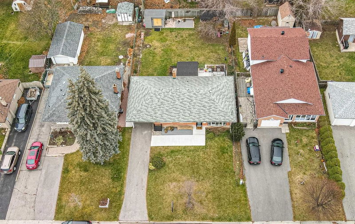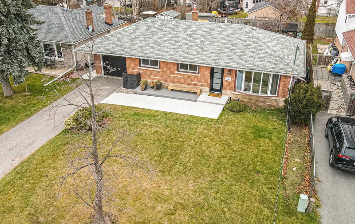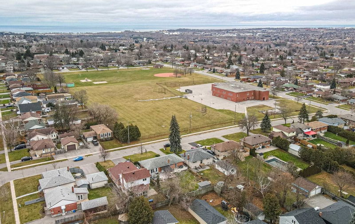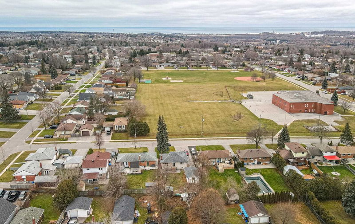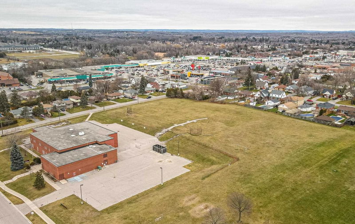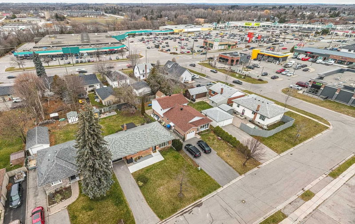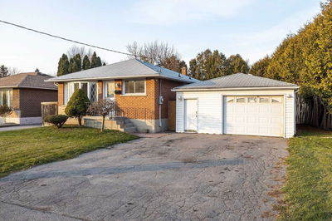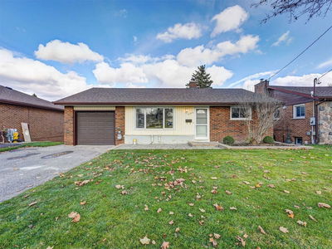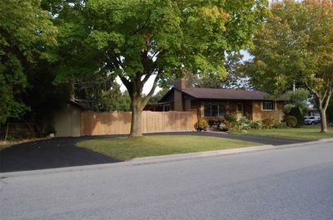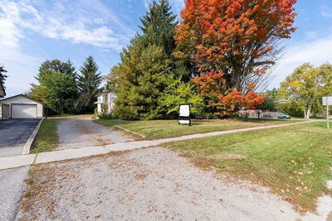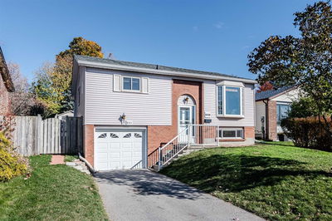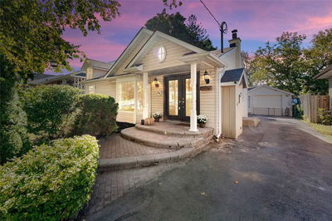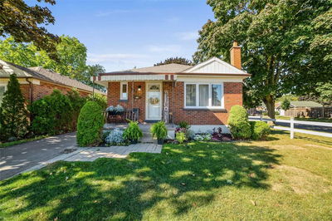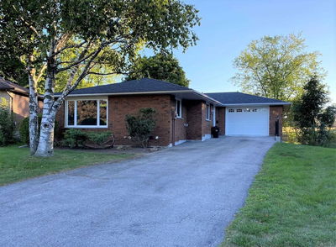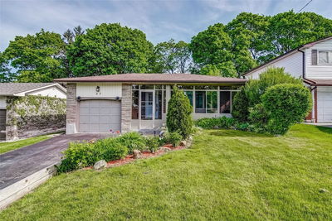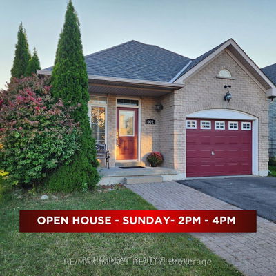Lovely Bungalow Renovated Top To Bottom, Inside And Out! The Main Level Features A Lovely Renovated Kitchen W/ White Gloss Cabinets Complimented By Dark Quartz Countertops & White Gloss Tile Floor. Tons Of Cabinets For Storage! Centre Island Tiered For Sit Down Area Making It A Proper Eat-In-Kitchen. The Large Living Room Features A Bay Window, Built In Bench W/Storage & Engineered Hardwood Flooring, Which Continues Throughout The Rest Of The Main Floor. This 3 Bedroom Bungalow Has Been Converted To A 2 Bedroom With A Master Ensuite Feat. A Large Walk-In Glass Shower Enclosure W/ 2 Shower Heads! Basement Features An In-Law Suite, Completely Renovated Throughout W/ 2 Bedrooms. Shared Laundry In Basement, Separate Entrance In Back. Exterior Feat. 1 Car Garage, Long Driveway Parking For 3 Cars, Convenient Outdoor Kitchen, Boat/Bike Shelter, Water Feature & Fire Pit. New Black Rod Iron Fencing, Concrete Pad, Deck, Custom Wood Shed, Kitchen Garden & Landscaping. A Must See! Turn Key
详情
- 上市时间: Monday, December 12, 2022
- 3D看房: View Virtual Tour for 1282 Winter Avenue
- 城市: Oshawa
- 社区: Donevan
- 交叉路口: King / Townline
- 详细地址: 1282 Winter Avenue, Oshawa, L1H1T5, Ontario, Canada
- 客厅: Open Concept, Bay Window, Combined W/Dining
- 厨房: Porcelain Floor, Breakfast Bar, W/O To Deck
- 厨房: Eat-In Kitchen, Breakfast Bar, Backsplash
- 挂盘公司: Keller Williams Energy Lepp Group Real Estate, Brokerage - Disclaimer: The information contained in this listing has not been verified by Keller Williams Energy Lepp Group Real Estate, Brokerage and should be verified by the buyer.

