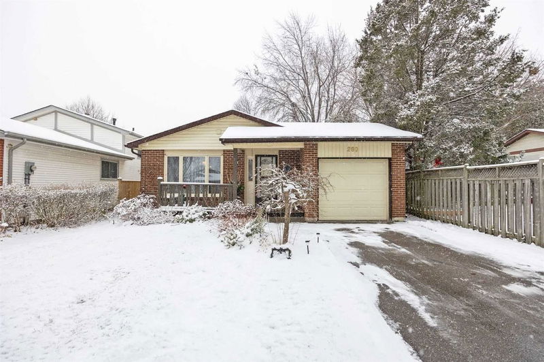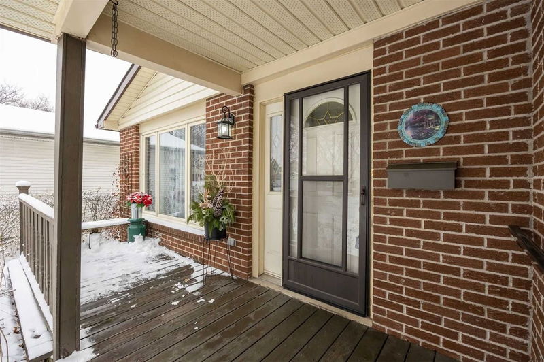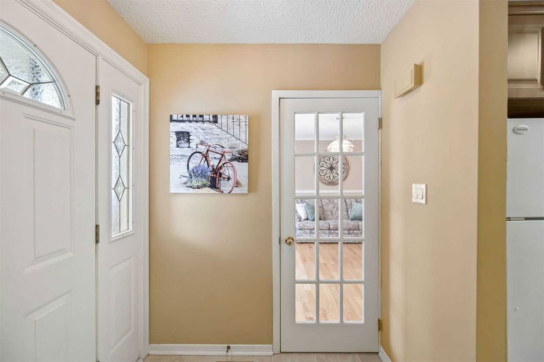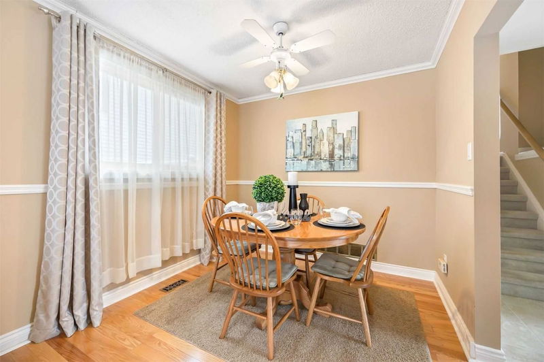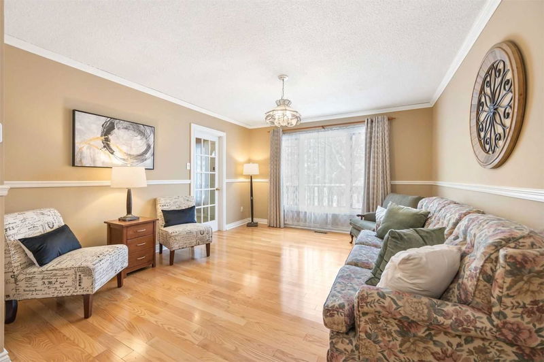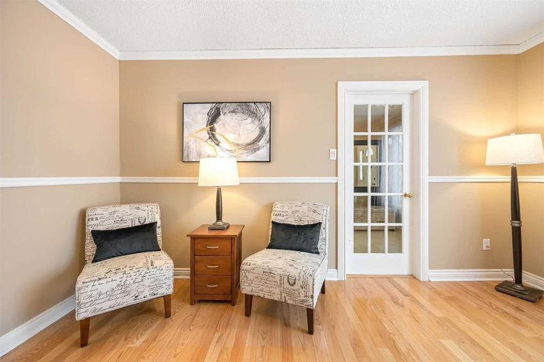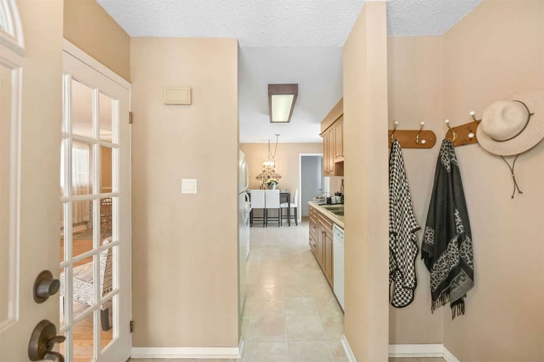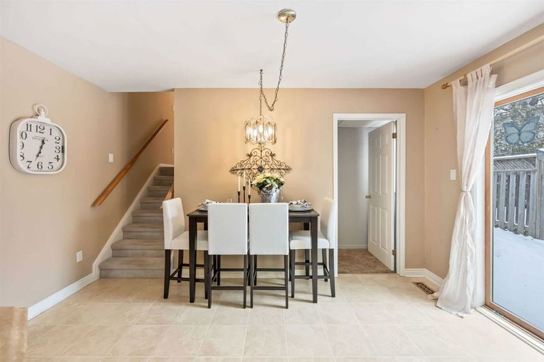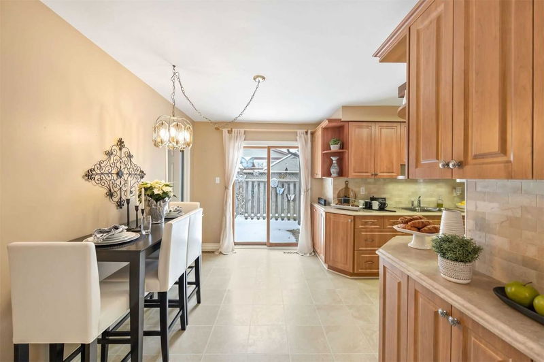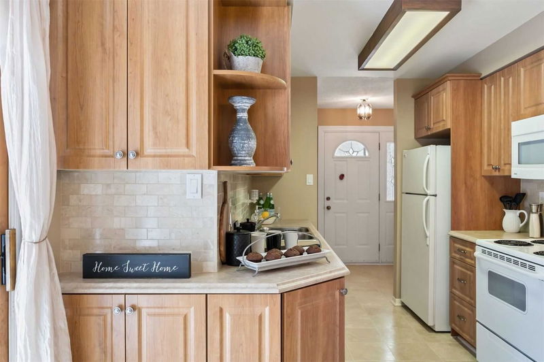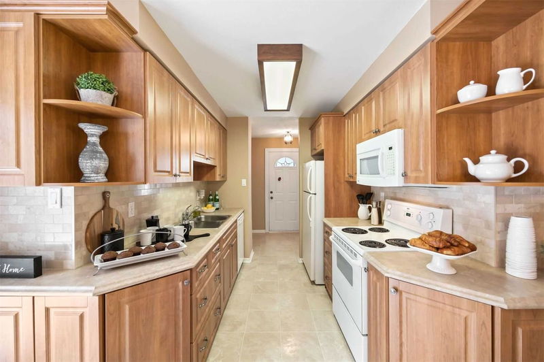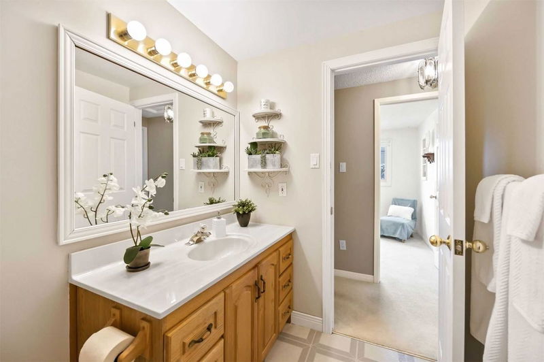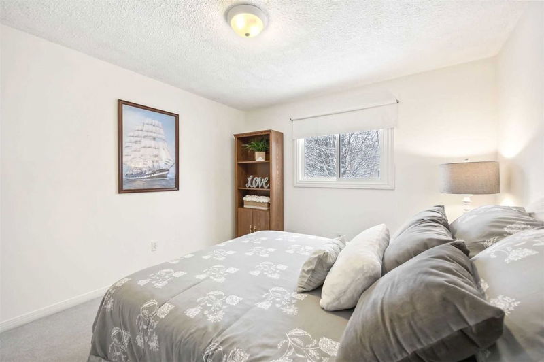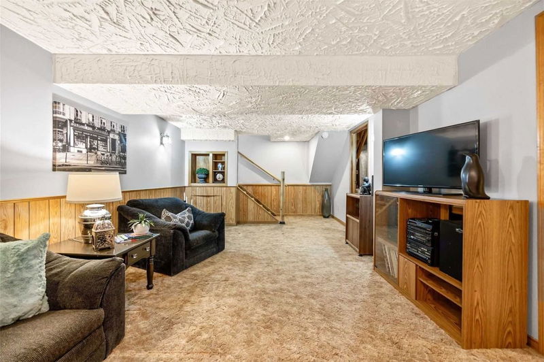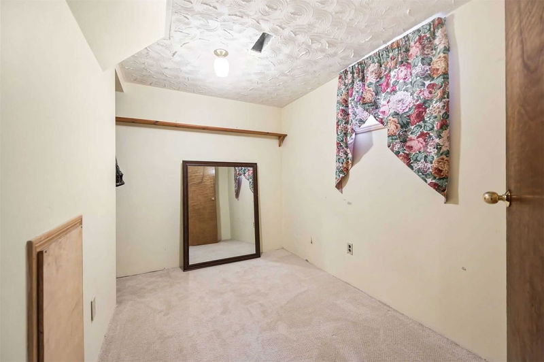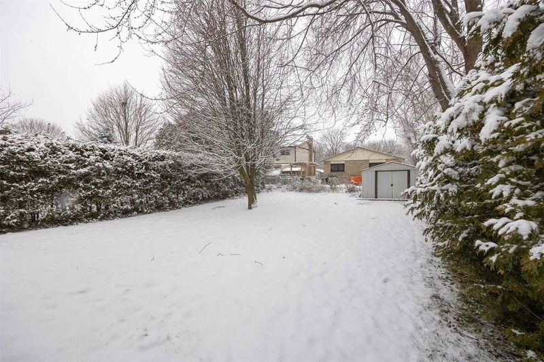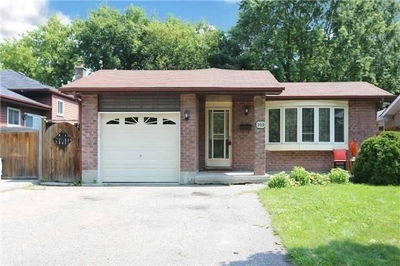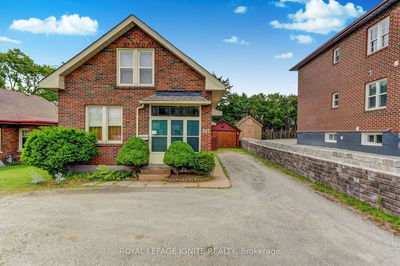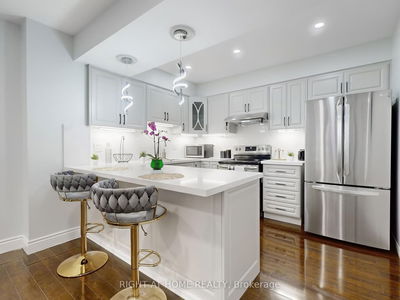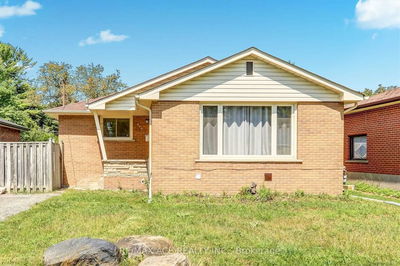*Welcome Home To This Lovely 3 Level Backsplit*Located On A Quiet Tree Lined Court In One Of Oshawa's Most Sought After Neighborhoods On The Whitby/Oshawa Border*Walking Distance To Schools, Parks, Civic Center, Trent University, Shopping-Oshawa Center, Restaurants, Public Transit, Future Go Train Coming To The S/W Corner Of Thornton/Gibb & So Much More! *This 3+1Bedrm Home Offers Approx 1700 Sq Ft Of Total Living Space W/Large Crawlspace For Storage*Fin Top To Bottom W/Upgraded Family Size, Eat-In Kitchen, French Dr Leading Into Living/Dining Rm W/Hrdwd Flrs, Crown Mldg & Wainscotting, Spacious Bedrms W/Upgraded Brdlm*Fin Rec/Rm-Fam/Rm W/Office, Den/Gym Or Small Bedrm*Utility Rm Comb W/Laundry & Storage*A Perfect Size Home For A Family To Enjoy*Covered Front Porch & Patio Off The Kitchen*Long Private Driveway-No Sidewalk For 2 Cars & 3rd Car In Garage*Private 138 Ft Deep Yard W/Mature Trees & Shed*Pride Of Ownership W/Upgrades-Furnace,Central Air, Roof Shingles, Brdlm, Hrdwd Flrs+++
详情
- 上市时间: Monday, December 12, 2022
- 3D看房: View Virtual Tour for 260 Belfast Court
- 城市: Oshawa
- 社区: Vanier
- 详细地址: 260 Belfast Court, Oshawa, L1J6K7, Ontario, Canada
- 厨房: Family Size Kitchen, Updated, Galley Kitchen
- 客厅: Picture Window, Crown Moulding, Hardwood Floor
- 挂盘公司: Sutton Group-Heritage Realty Inc., Brokerage - Disclaimer: The information contained in this listing has not been verified by Sutton Group-Heritage Realty Inc., Brokerage and should be verified by the buyer.

