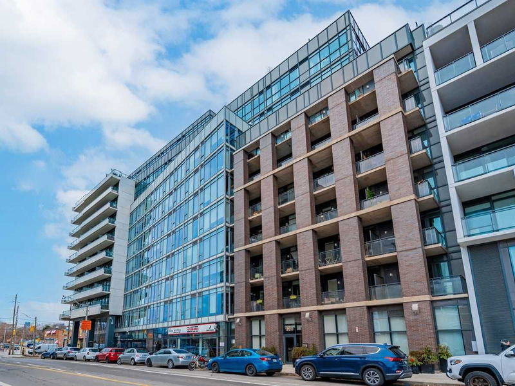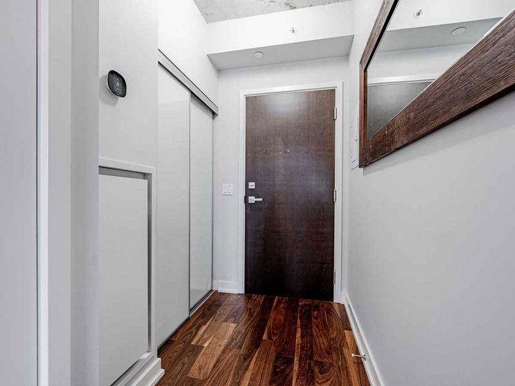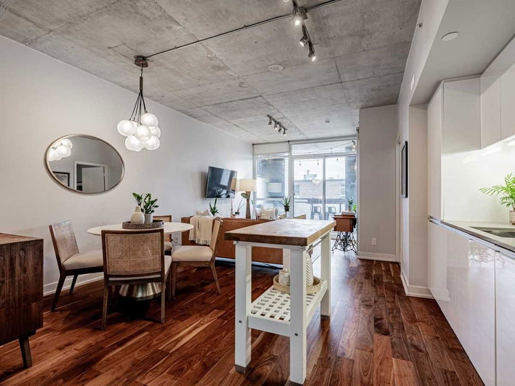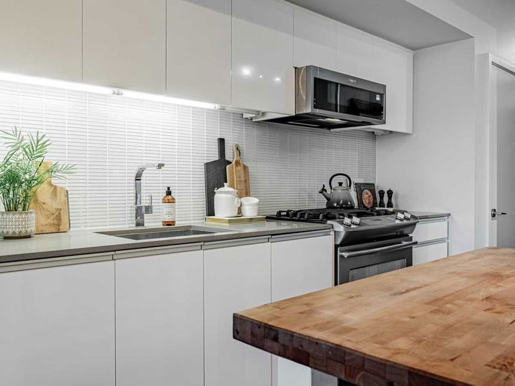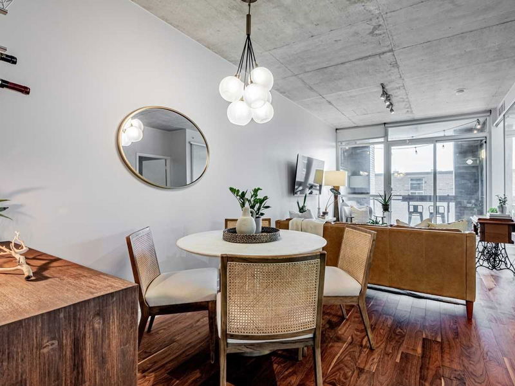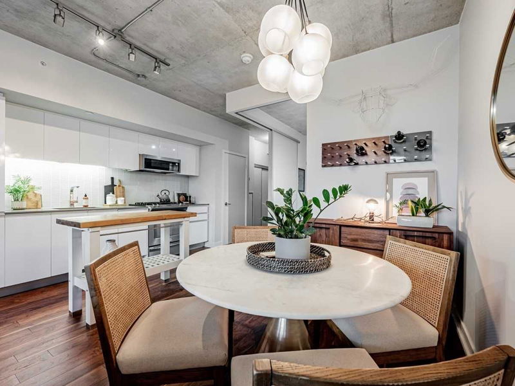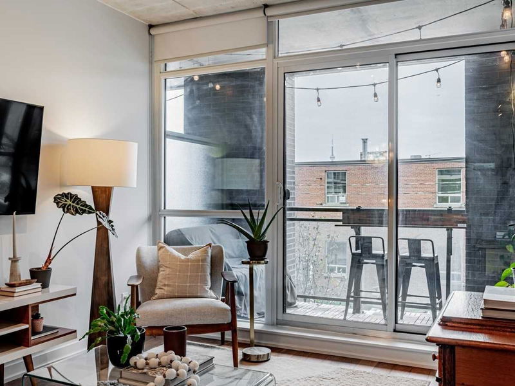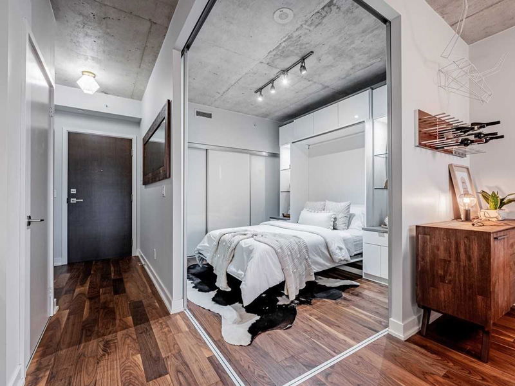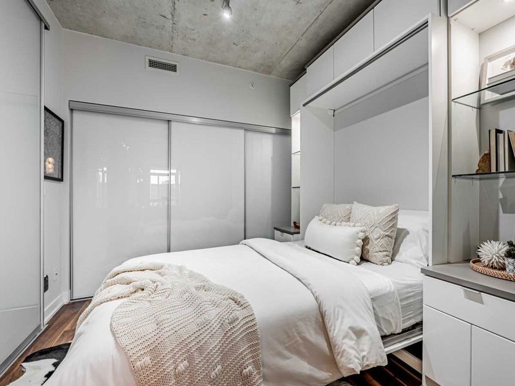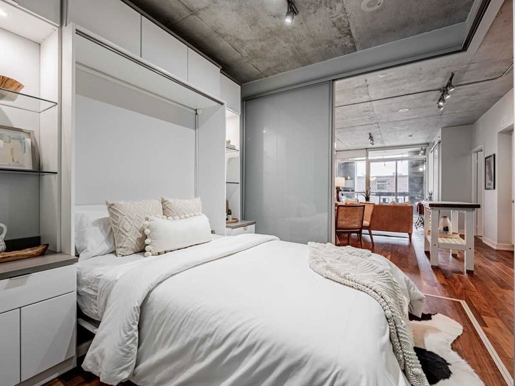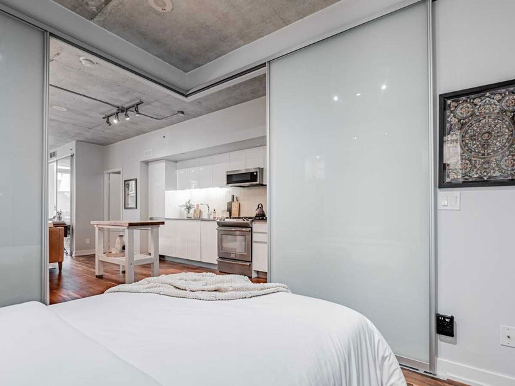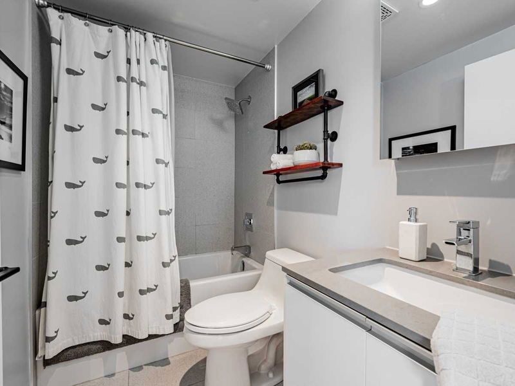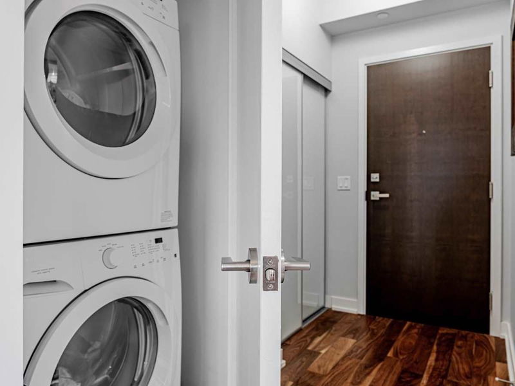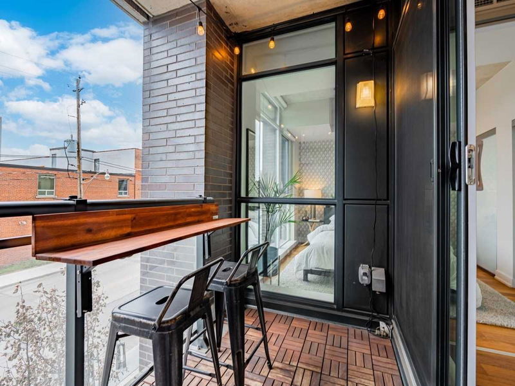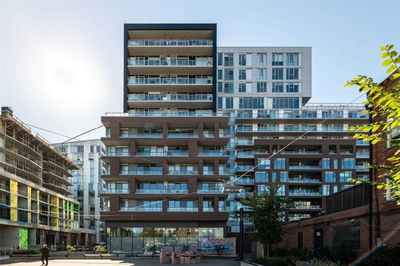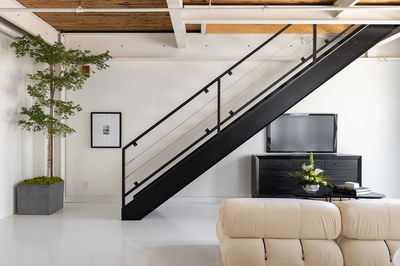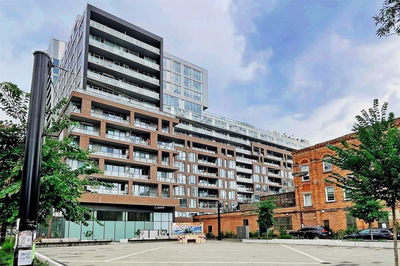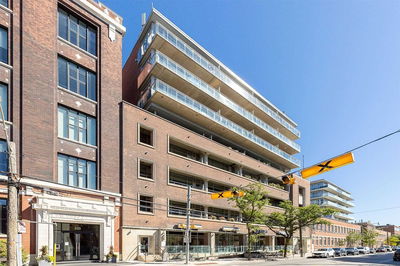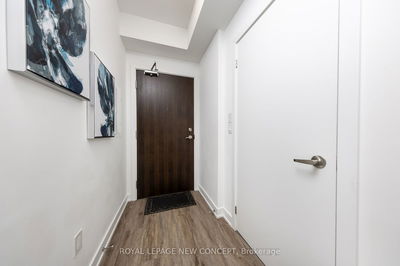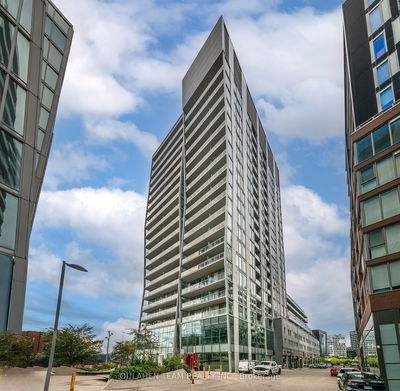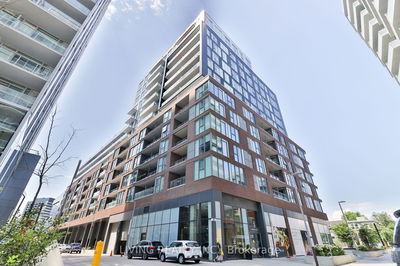This Contemporary 2 Bedroom Loft-Style Condo At The Carlaw Is The Picture Of Move In Ready, Loft Living In The Heart Of The City! An Expertly Laid Out Open Concept Floor Plan Maximizes Natural Light Pouring In From Floor To Ceiling Windows, That Highlighting's Stunning Engineered Hardwood Throughout, And Those Coveted Loft Features, Including 9' Exposed Concrete Ceilings. Sleek Integrated Appliances, Stone Countertops And Designer Fixtures Emulate A Consistently Airy, Modern Feel. Features A Custom Built In Murphy Bed, Private West Facing Balcony Complete With A Bar Ledge, Gas Bbq Hookup, Storage Locker, Parking And The Best Amenities In The City!
详情
- 上市时间: Wednesday, November 30, 2022
- 城市: Toronto
- 社区: South Riverdale
- 交叉路口: Dundas St & Carlaw Ave
- 详细地址: 219-1190 Dundas Street E, Toronto, M4M0C5, Ontario, Canada
- 客厅: Combined W/Dining, W/O To Balcony, Hardwood Floor
- 厨房: Combined W/Dining, B/I Appliances, Hardwood Floor
- 挂盘公司: Re/Max Hallmark Realty Ltd., Brokerage - Disclaimer: The information contained in this listing has not been verified by Re/Max Hallmark Realty Ltd., Brokerage and should be verified by the buyer.

