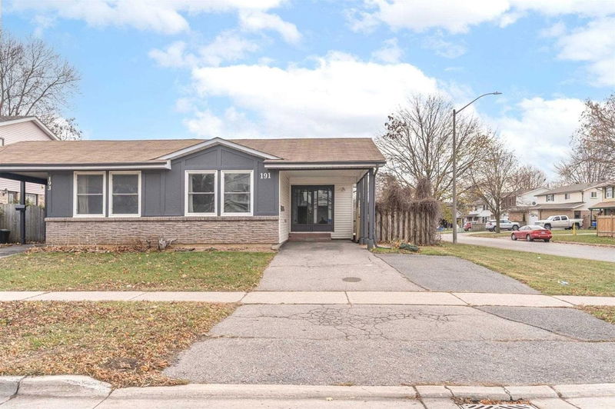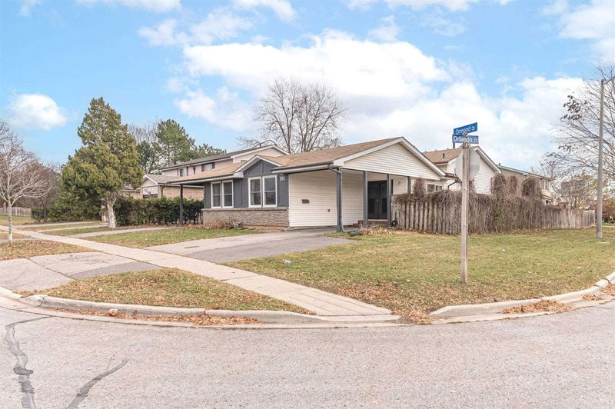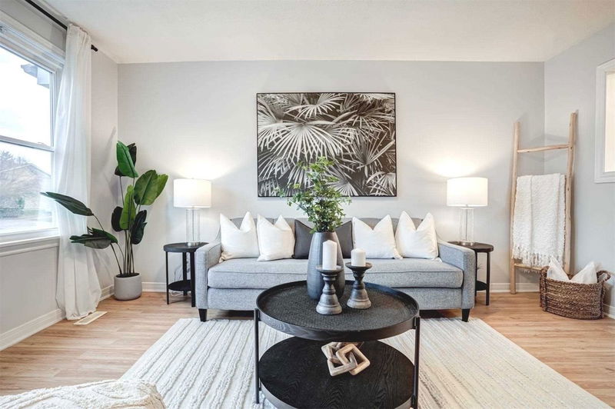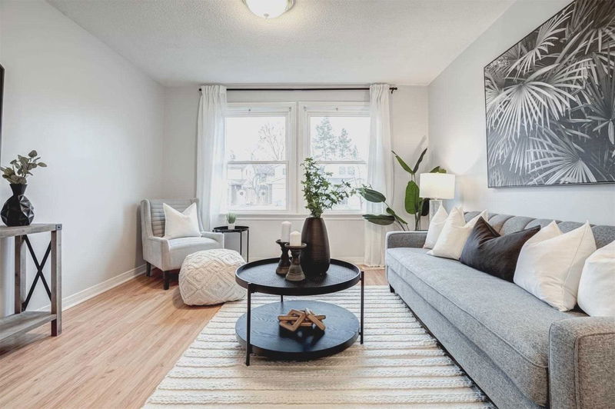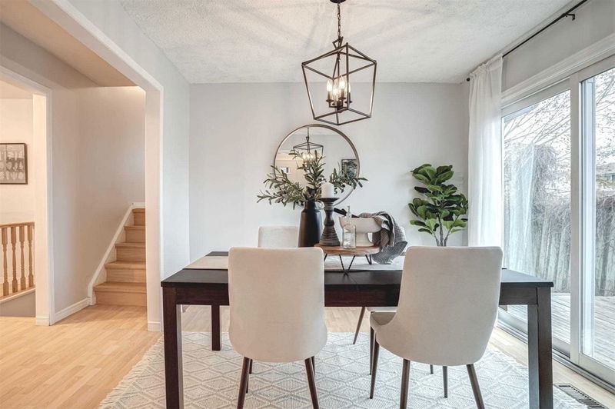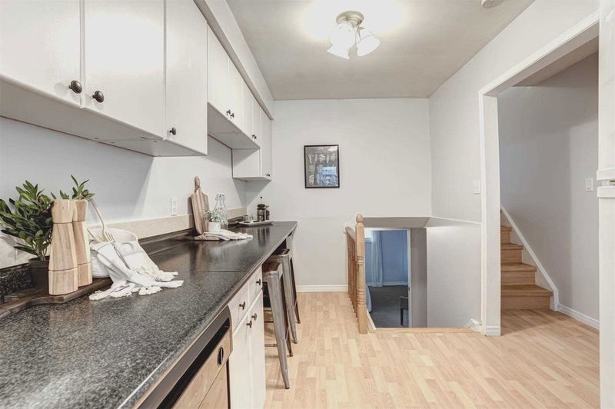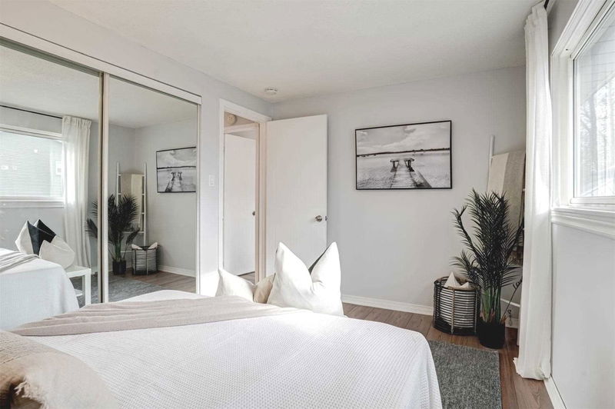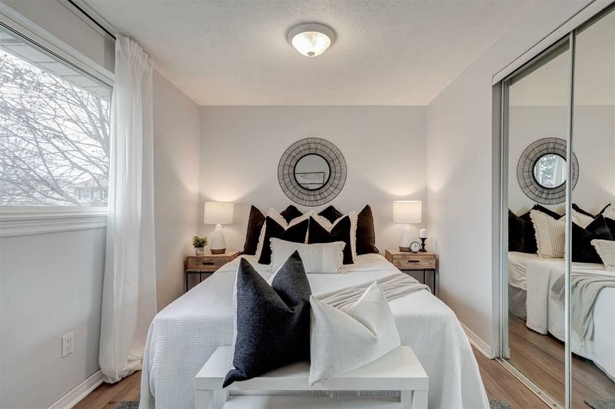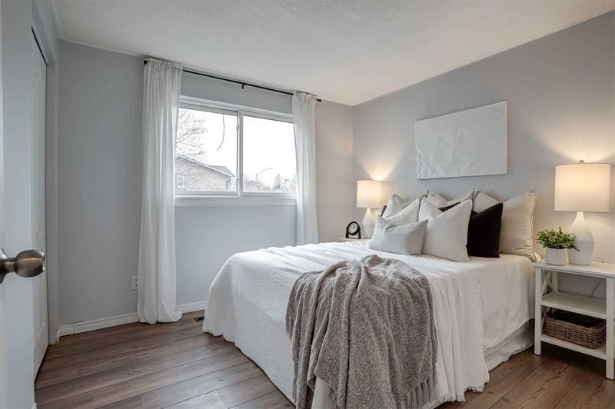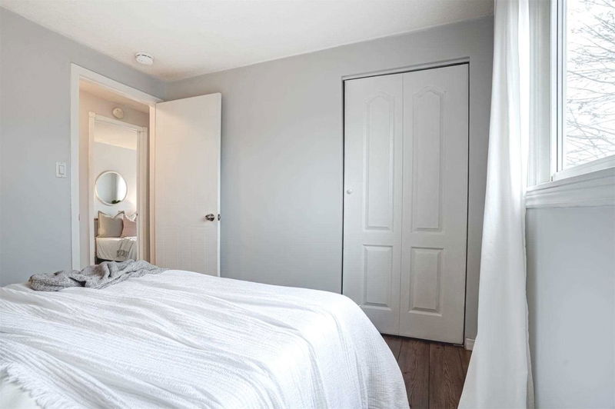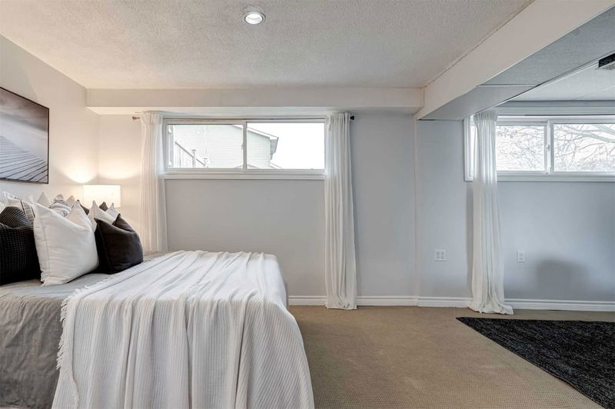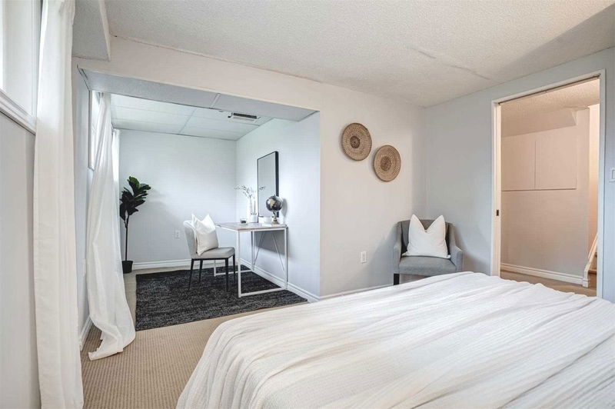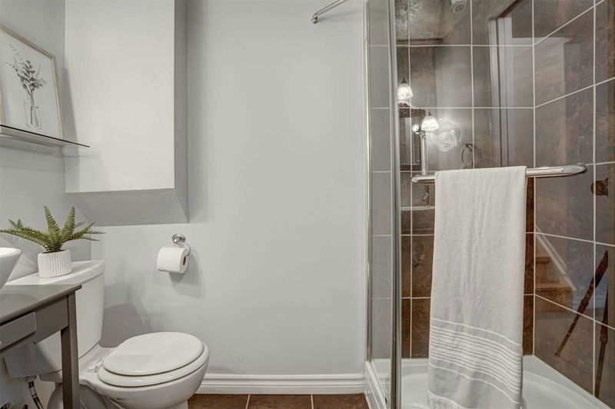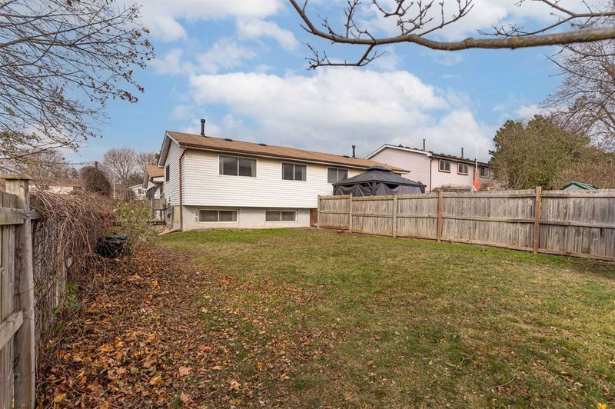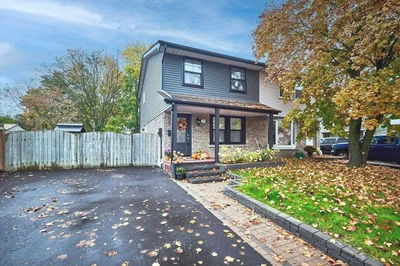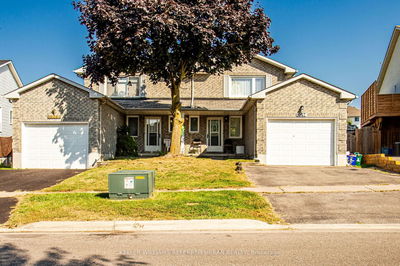Opportunity Knocks At The Front Door Of This Corner Lot Semi Detached Home. The Sun Filled Split Level Floorplan Creates Wonderful Separate Space. Providing Privacy & Reducing Noise Between Living Quarters. Large Principal Room Overlooks Frontyard. Dining Room Walks Out To Oversized Deck Perfect For Entertaining And Summer Nights. Making Your Way To The Three Bedrooms On The Upper Floor Overlooking Backyard And A Three-Piece Bathroom. Lower Level With Egress Windows Add Plenty Of Natural Light And Offers A More Inviting Space. Carport Provides A Retreat From Rain And Snow With A Rare Double Wide Driveway. Oversized Backyard Allows For Many Uses And A Possible Inquiry For Modular Suites. Whether This Is Your Starter Home Or Building Your Portfolio There Is Excitement About The Proximity To The Metrolinx Expansion At Ritson Road.
详情
- 上市时间: Thursday, November 24, 2022
- 3D看房: View Virtual Tour for 191 Ormond Drive
- 城市: Oshawa
- 社区: Samac
- 详细地址: 191 Ormond Drive, Oshawa, L1G 6T7, Ontario, Canada
- 客厅: O/Looks Frontyard, Casement Windows, Laminate
- 厨房: Galley Kitchen, O/Looks Living, O/Looks Living
- 挂盘公司: Sotheby`S International Realty Canada, Brokerage - Disclaimer: The information contained in this listing has not been verified by Sotheby`S International Realty Canada, Brokerage and should be verified by the buyer.

