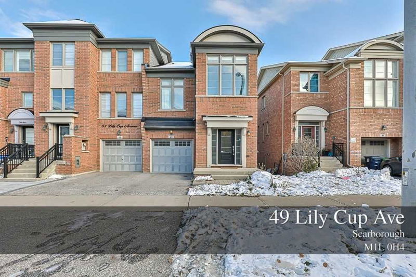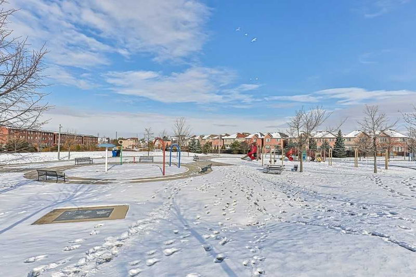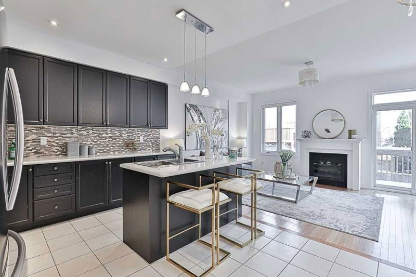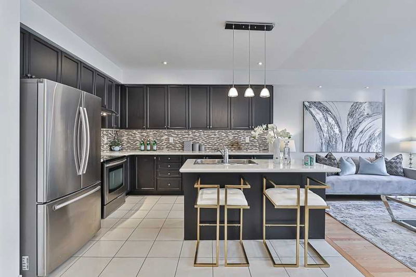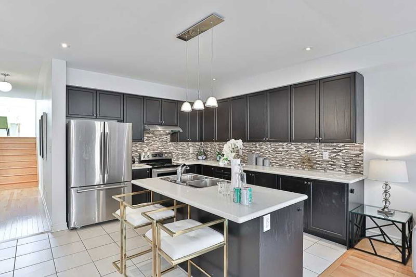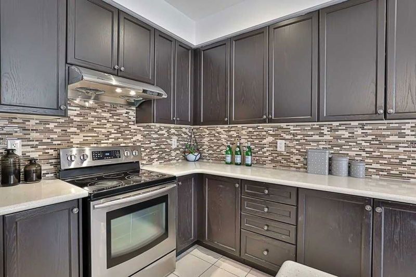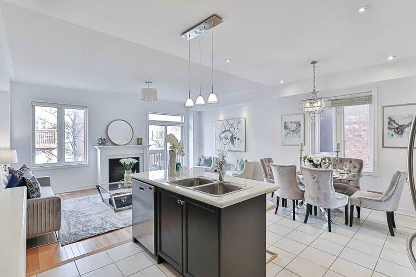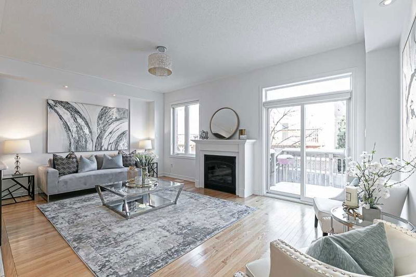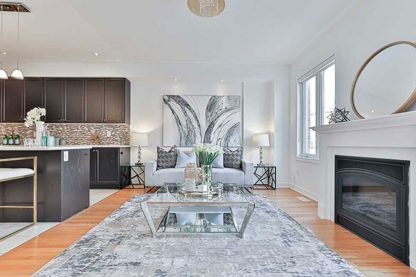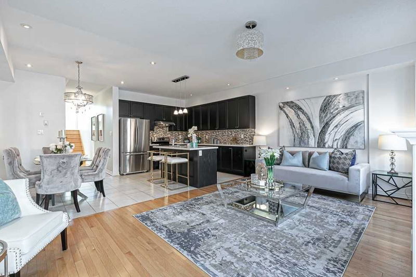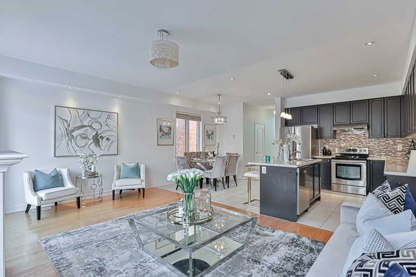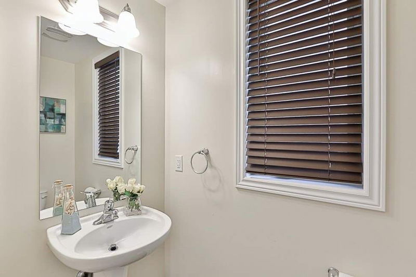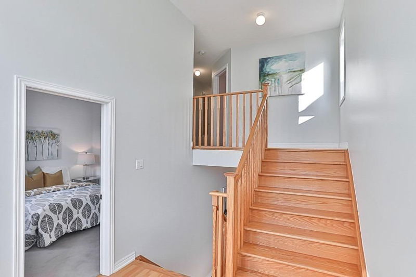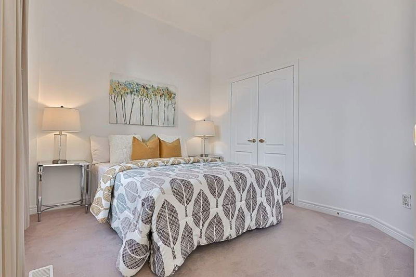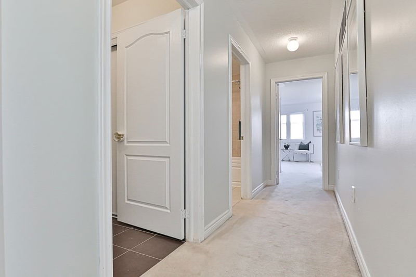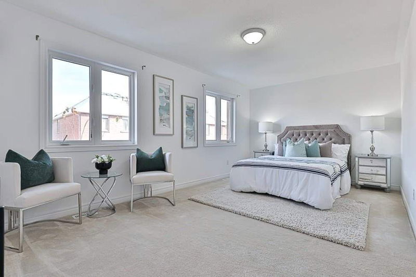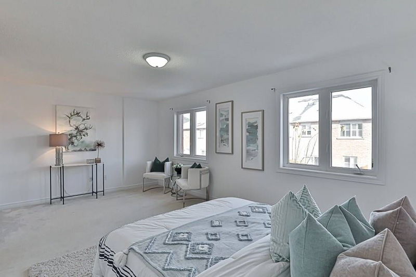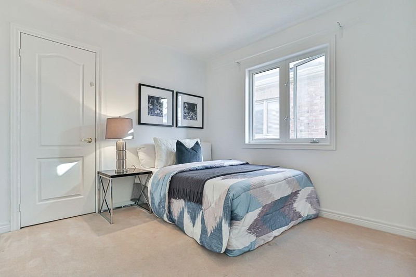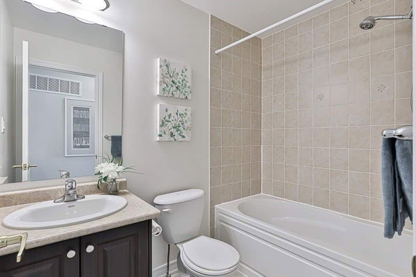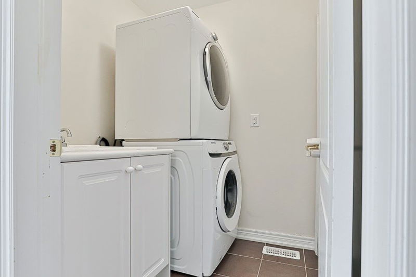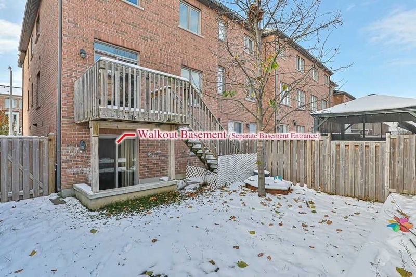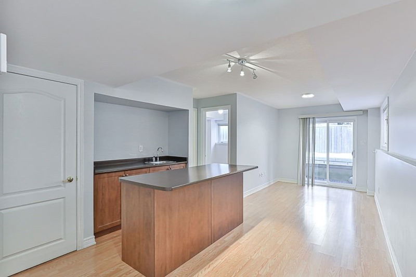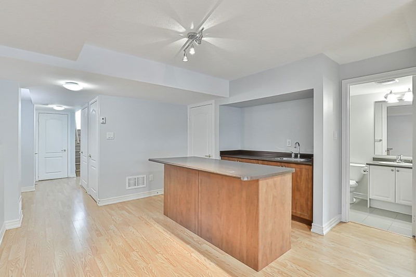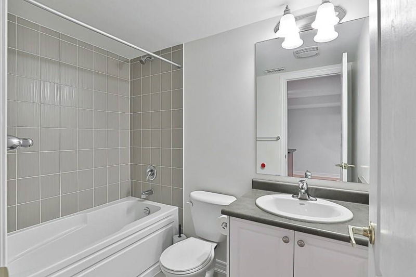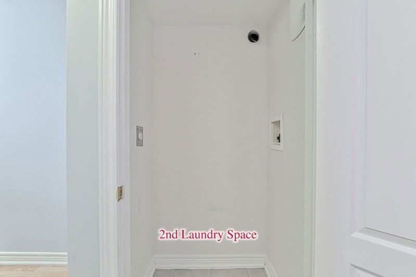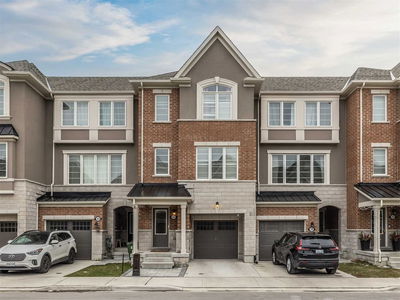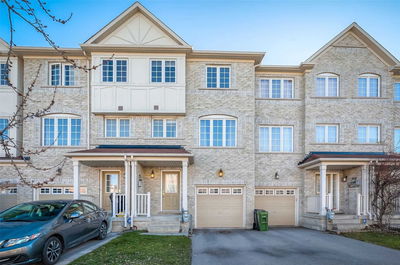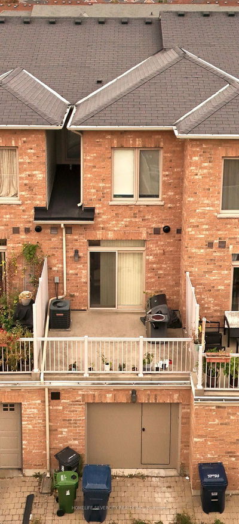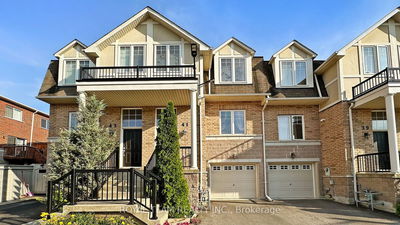Gorgeous Sun-Filled 3+1 Br End Unit Freehold Townhouse, No Road Fee, Walk To Back From Side. Upgrded Open Concept Floorplan, Livingroom W/O To Deck, Gourmet Kitchen W/Lg Centre Island, Quartz Counters, Stainless Steel Appliances. Huge Master Suite W/ Spacious Spa-Like Ensuite, 2nd Floor Laundry. Den/Office And 3rd Br For Junior With More Privacy In-Between. Sep-Entrance Bsmt W/O To Back Yard For A Potential One Br Suite . Close To Warden Subway Station, Bus.
详情
- 上市时间: Monday, November 21, 2022
- 3D看房: View Virtual Tour for 49 Lily Cup Avenue
- 城市: Toronto
- 社区: Clairlea-Birchmount
- 详细地址: 49 Lily Cup Avenue, Toronto, M1L 0H4, Ontario, Canada
- 客厅: Hardwood Floor, Large Window
- 厨房: Ceramic Floor, Centre Island
- 挂盘公司: Living Realty Inc., Brokerage - Disclaimer: The information contained in this listing has not been verified by Living Realty Inc., Brokerage and should be verified by the buyer.

