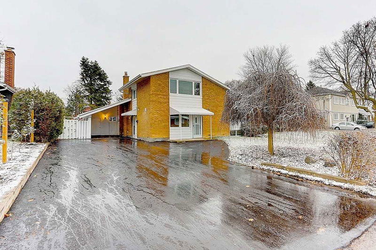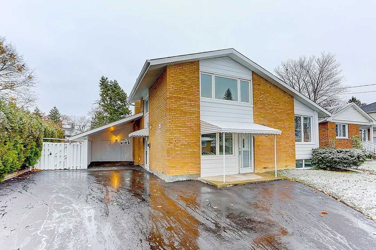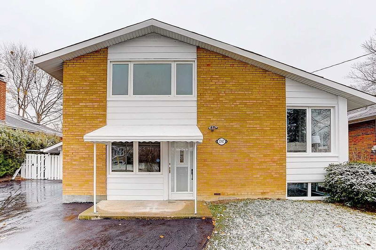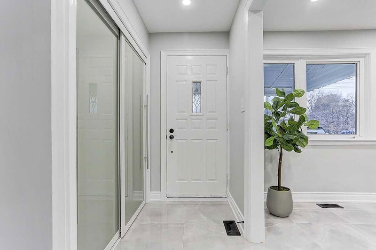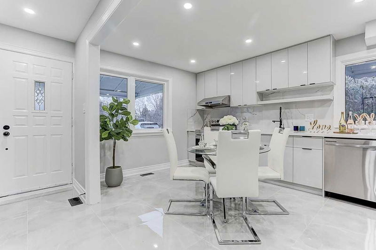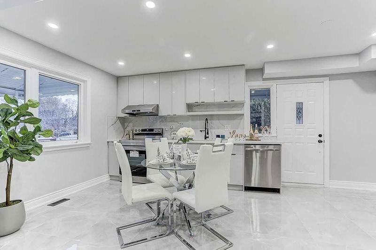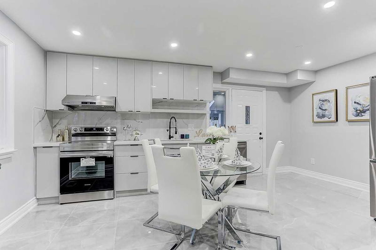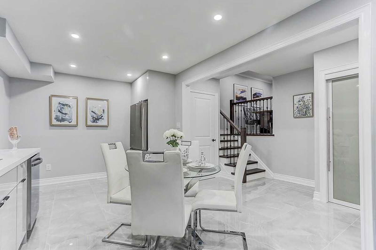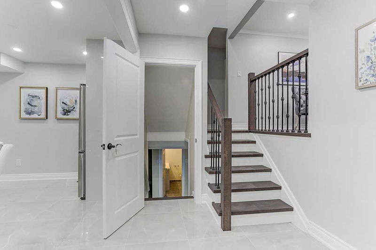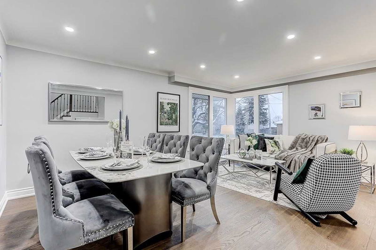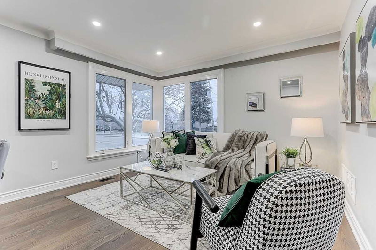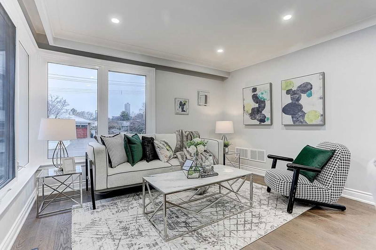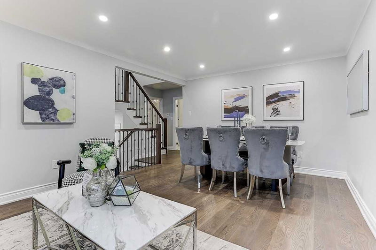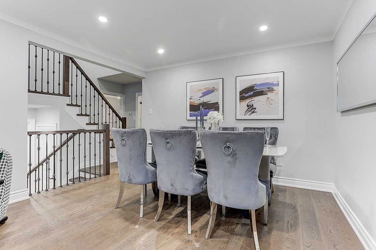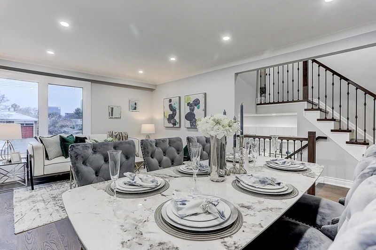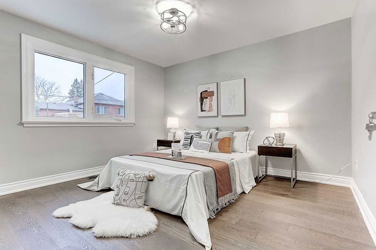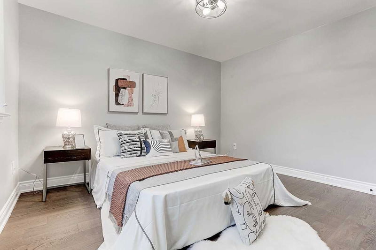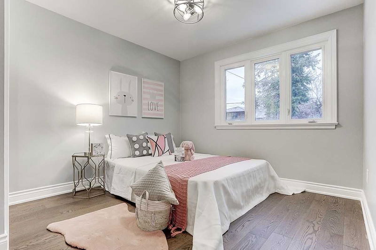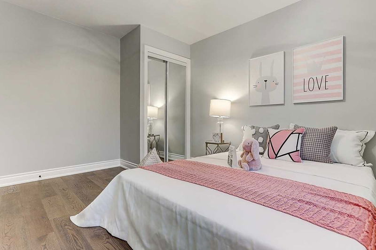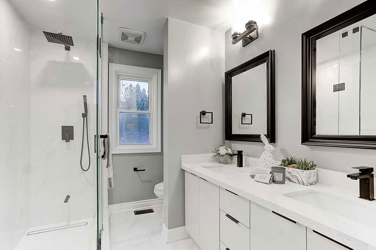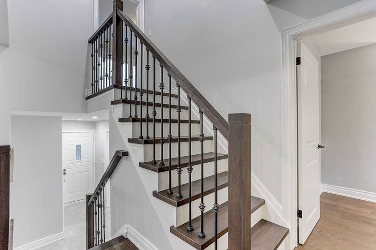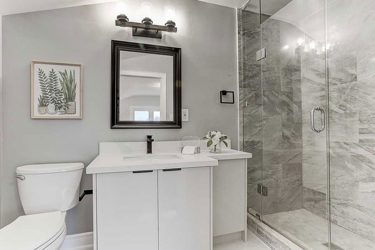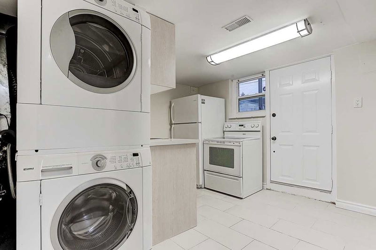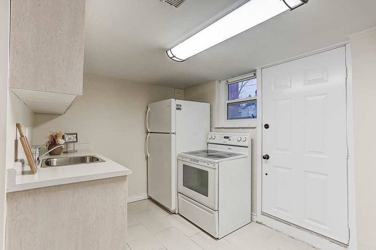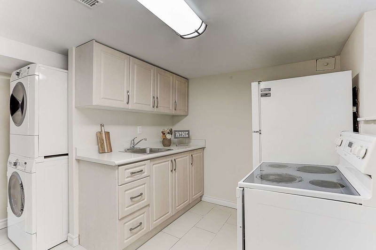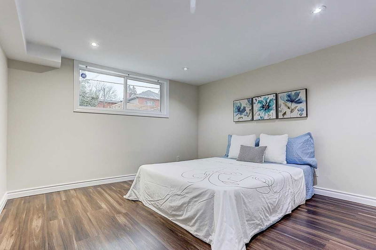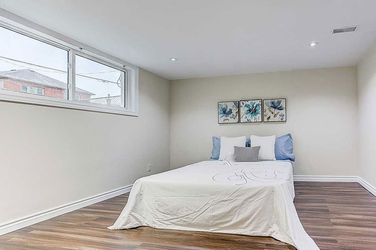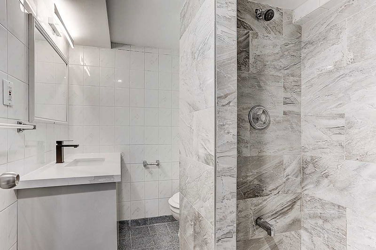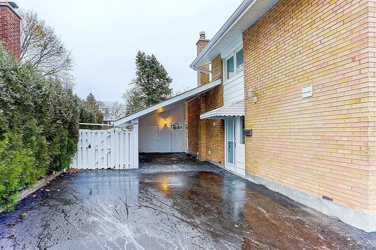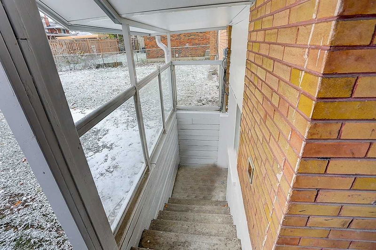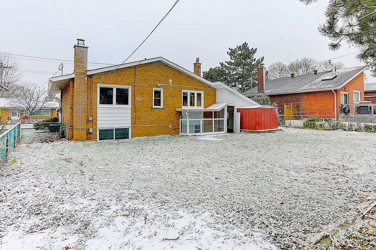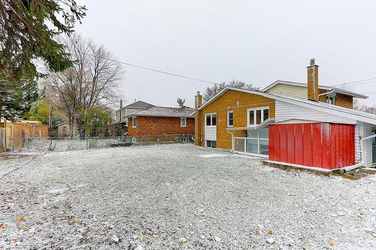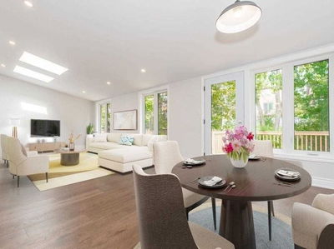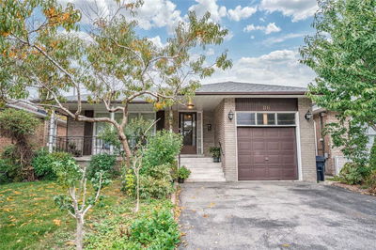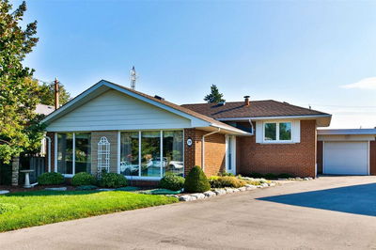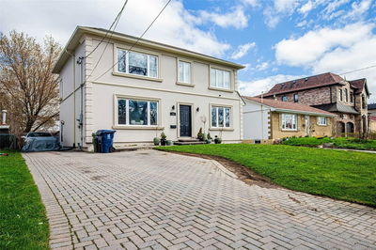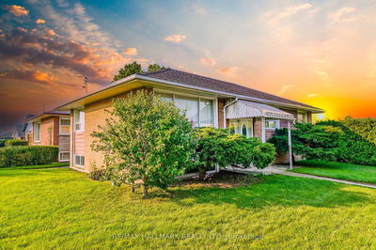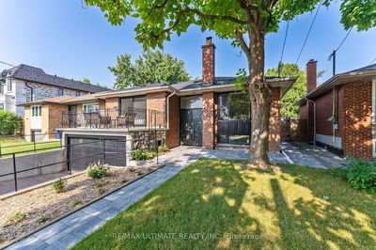Brand Newly Renovated Good Sized 4-Lvl Split On A 60X110' Lt, It's A 10-15' Wider Than Most Of Ur Neighbor's Lt To Showcase Ur Pride Of Ownership! Top-To-Bottom Upgraded In Perfect Move-In Condition, Simply No More Frustration On Money/Time Consuming Reno Under Such High Inflation! Whole House Freshly Painted W/ All Smooth Ceiling & Tons Of Pot Light, All New Wide-Plank Hardwood & Large Porcelain Thruout, Modern Frosted Glass Closet Dr Matching High Gloss Minimalist Design Kit Cabinet, Sun Filled 2-Way Exposure Living Combined W/ Dining, 3 Pc Ensuite Master W/ Double Mirrored Closet, Updated Baths W/ Stone Top Vanity & Glass Dr Shower, Potential 2nd Laundry At Side Dr. Fin Sep Entrance Bsmt W/ Extra Kit, Full Bath & 2 Oversized Br For Decent Rental Income Or To Accommodate Ur Huge Family. New Long & Widened Asphalt Double Driveway To Park 8 Car, Sufficient Space To Expand Carport Or Build Future 2-Car Garage. Steps To Ttc, Grocery, Plaza & Business Park, Mins To 404/401 & Fairview Mall
详情
- 上市时间: Wednesday, November 16, 2022
- 3D看房: View Virtual Tour for 1767 Pharmacy Avenue
- 城市: Toronto
- 社区: Tam O'Shanter-Sullivan
- 交叉路口: Sheppard/Pharmacy
- 详细地址: 1767 Pharmacy Avenue, Toronto, M1T1H4, Ontario, Canada
- 厨房: Porcelain Floor, Breakfast Area, Side Door
- 客厅: Hardwood Floor, Combined W/Dining, Picture Window
- 厨房: Porcelain Floor, Combined W/Laundry, Walk-Up
- 挂盘公司: Re/Max Realtron Wendy Zheng Realty, Brokerage - Disclaimer: The information contained in this listing has not been verified by Re/Max Realtron Wendy Zheng Realty, Brokerage and should be verified by the buyer.

