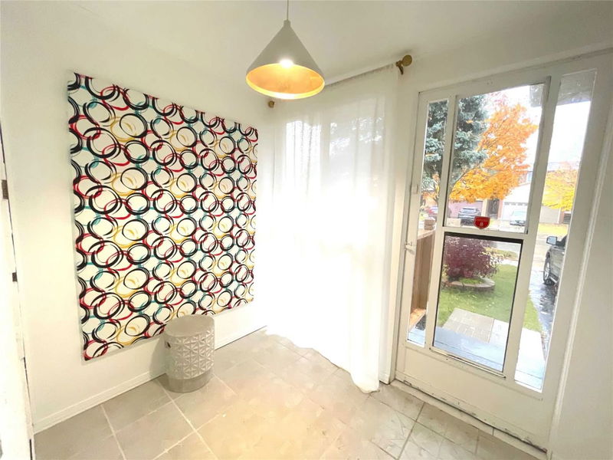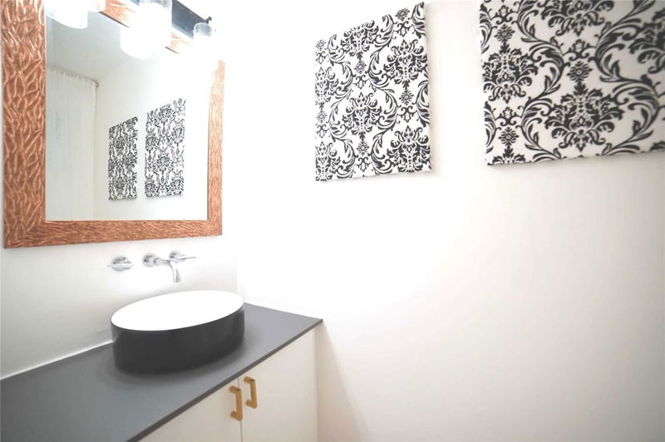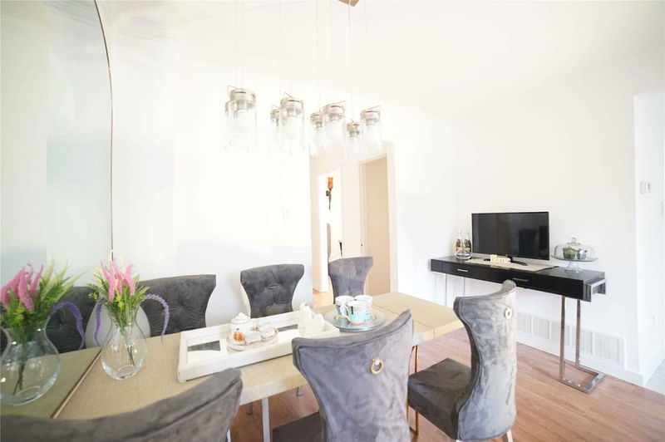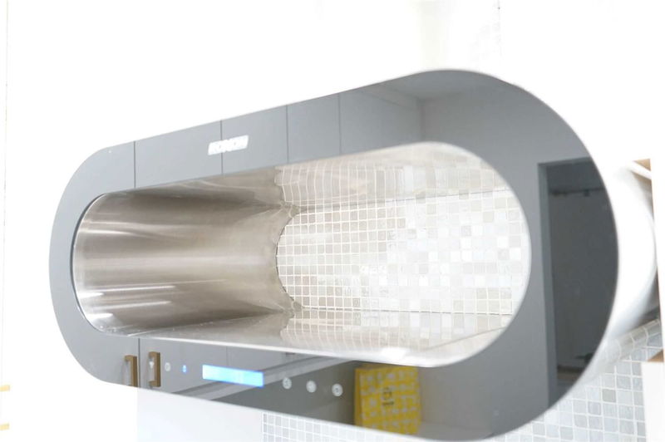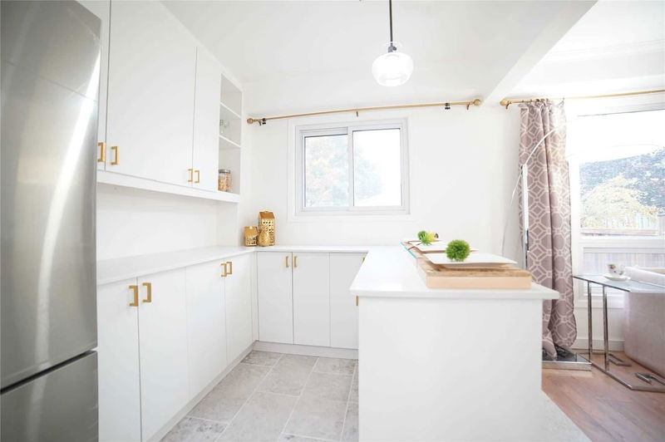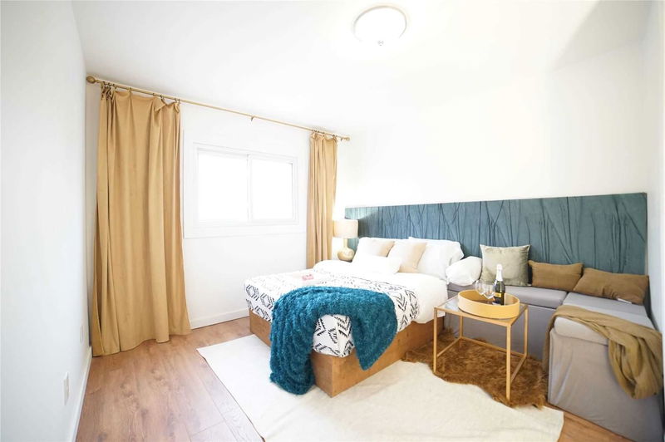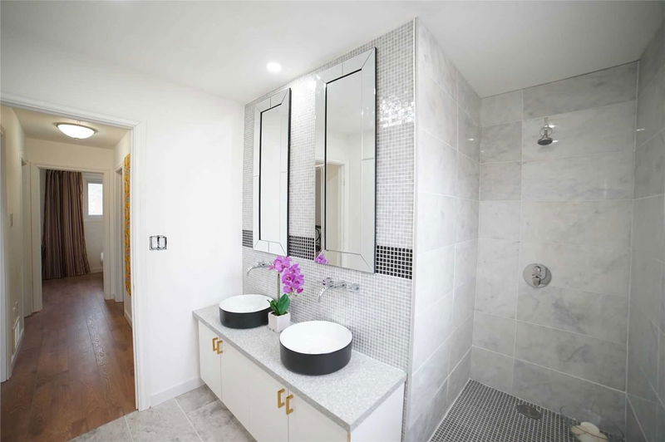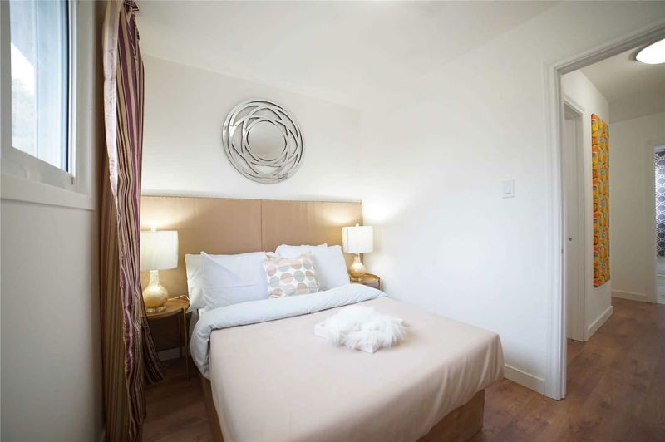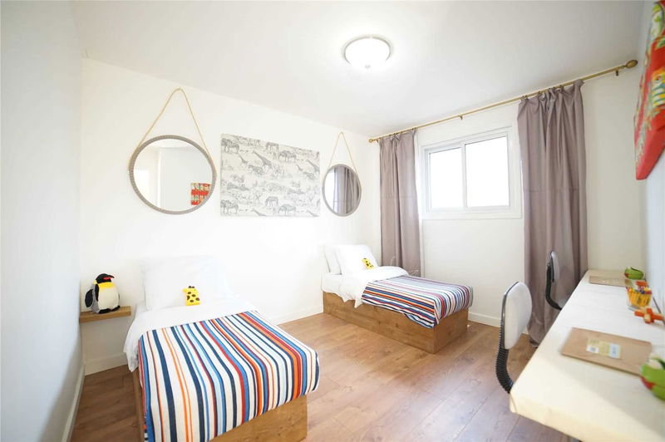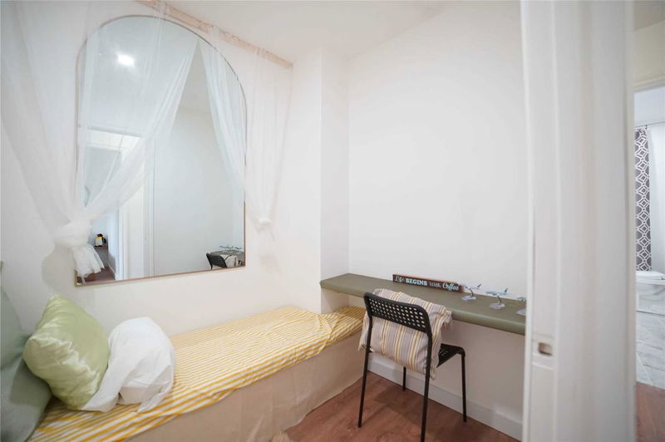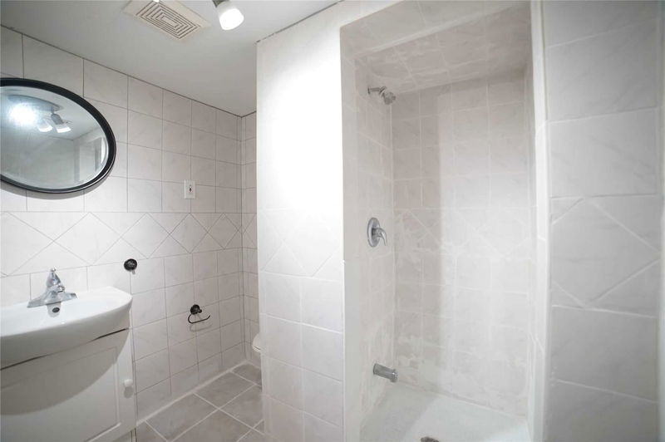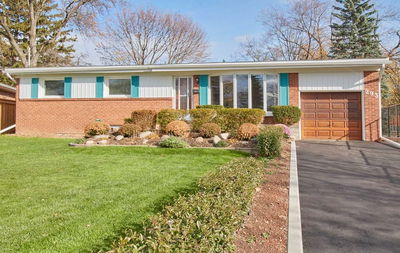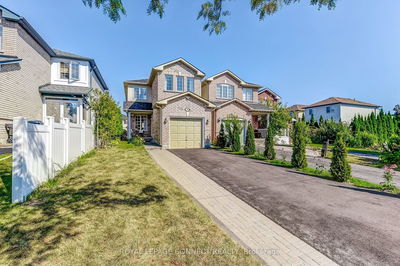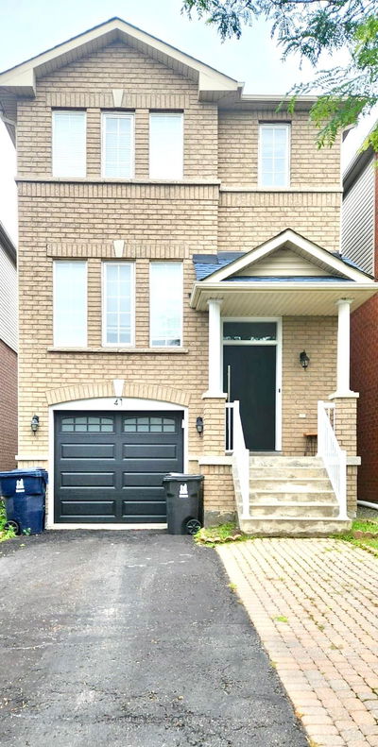Renovated In 2022. Hotel Chic And Futuristic Design. No Need To Spend Over $250K And Wait For 6 Months. Ready To Move In. Smooth Ceiling Thru Out. Led Pot Light. New Thick 12Mm Laminate Flooring. New Paint. Double Car Garage With Mezzanine For Extra Storage. Currently Staged 6 Bedrooms Plus A Library. New Kitchen With Extended Eat In U Shape Pantry. Lots Of Cabinet Storage. Quartzcountertop. Bright Full Size Bsmt For Big Party N Stayover Guests.Basement Bdrm Can Be A Wet Play Room For Kids Or Extended Laundry Area. Deck And Gazebo To Enjoy. Drive Along Kingston Rd To Downtown. Go Station Nearby. Library Has Access To Backyard. Ideal For Running A Home Base Business Or Work From Home. New Marble Floor Kitchen And Main Bath. Too Many Upgrades To List. Levelled New Flooring Easy For Using Robots For Vacuum And Cleaning. Minutes To Hwy 401. Don't Miss This Chance To Own A Double Car Garage 2 Storey Brick House With Toronto Address. Close To Ttc Bus Route.
详情
- 上市时间: Monday, November 14, 2022
- 城市: Toronto
- 社区: Rouge E10
- 交叉路口: Hwy 401/Port Union
- 详细地址: 168 Winter Gardens Trail, Toronto, M1C3N2, Ontario, Canada
- 厨房: Marble Floor, Quartz Counter, Backsplash
- 客厅: Laminate, Crown Moulding, Combined W/Dining
- 挂盘公司: Right At Home Realty, Brokerage - Disclaimer: The information contained in this listing has not been verified by Right At Home Realty, Brokerage and should be verified by the buyer.


