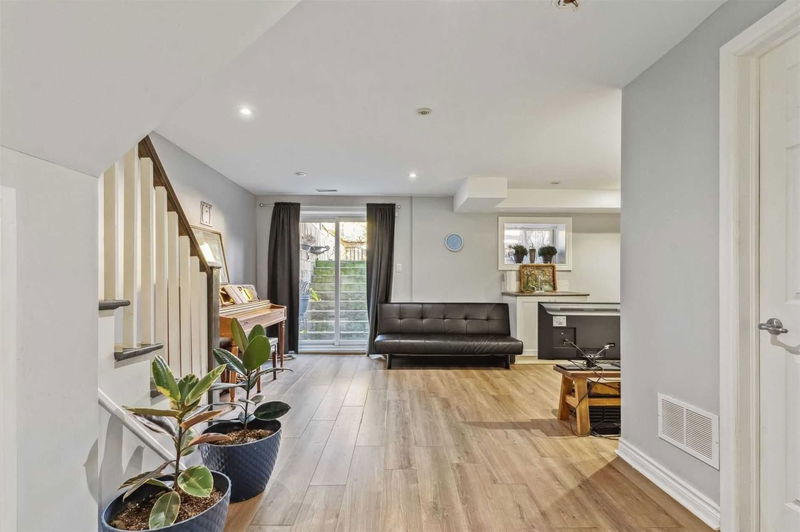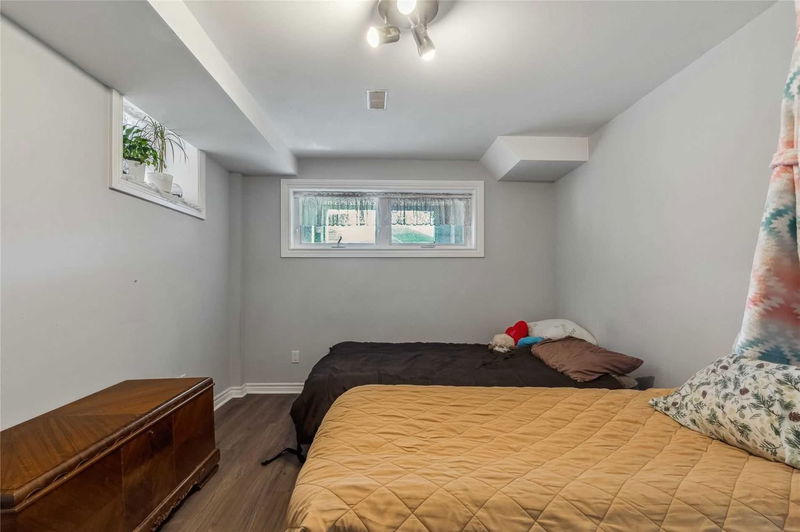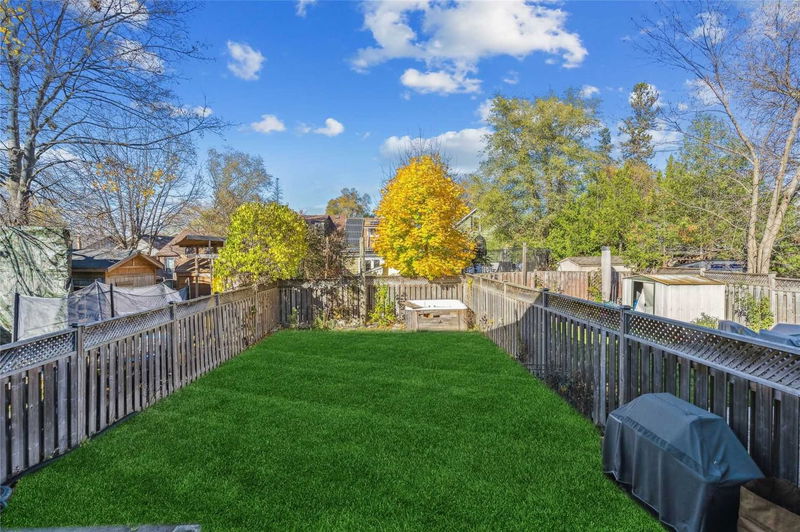Amazing Family Home Over 1600 Sf Aboe Grade. Spacious Open Concept Living/Dining Room + Kiitchen With W/O To Backyard, High Ceiling & Great For Entertaining. Chef's Kitchen W/ Large Island. Finished Basement With High Ceiling & W/O To Backyard + Separate Entrance In Front For Income Potential. Large Master With Ensuite + W/I Closet. Steps To Subway, Shops Of Danforth & All Amenities.
详情
- 上市时间: Thursday, November 10, 2022
- 城市: Toronto
- 社区: Woodbine-Lumsden
- 交叉路口: Woodbine & Danforth
- 详细地址: 30 Gatwick Avenue, Toronto, M4C1W3, Ontario, Canada
- 客厅: Combined W/Dining, Pot Lights, Hardwood Floor
- 厨房: Open Concept, Centre Island, Stainless Steel Appl
- 挂盘公司: Re/Max West Realty Inc., Brokerage - Disclaimer: The information contained in this listing has not been verified by Re/Max West Realty Inc., Brokerage and should be verified by the buyer.




































