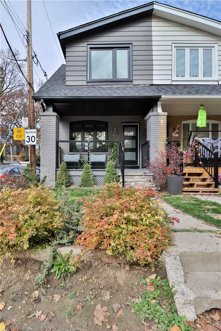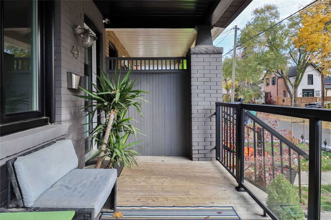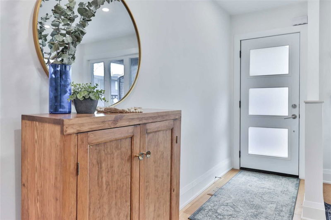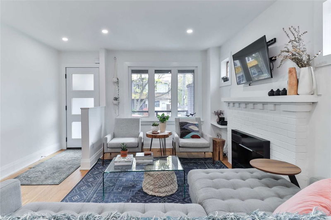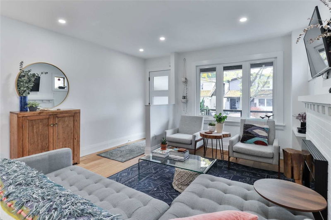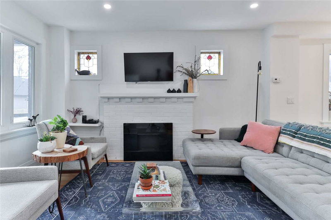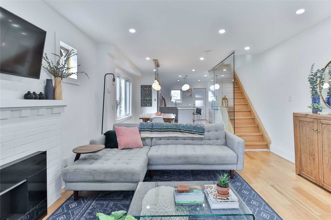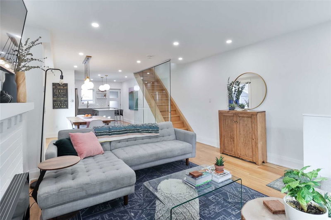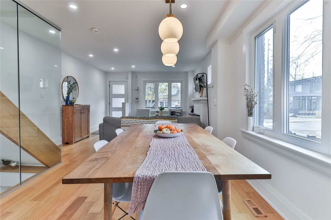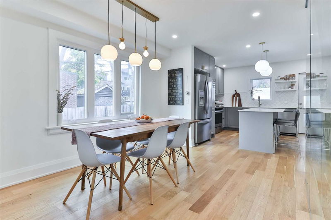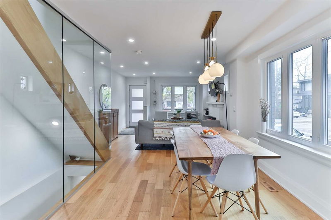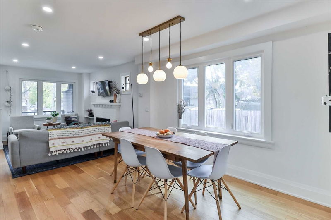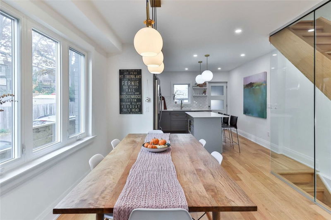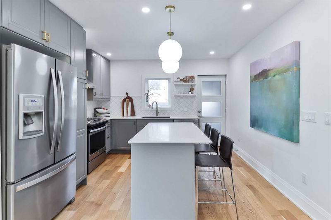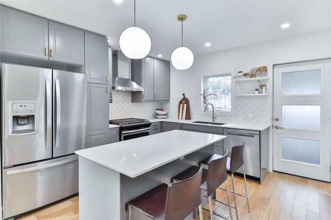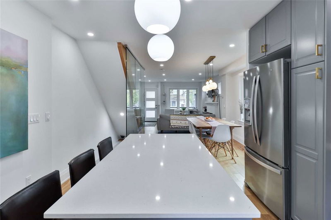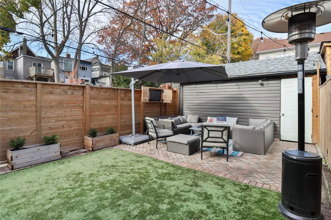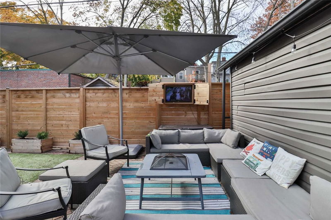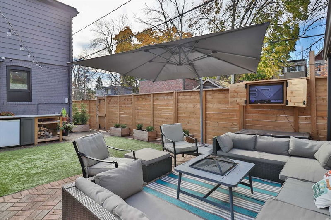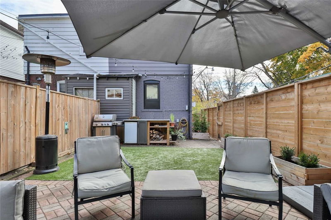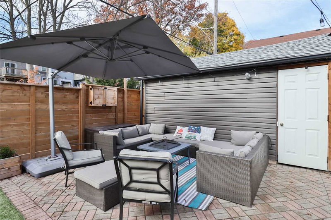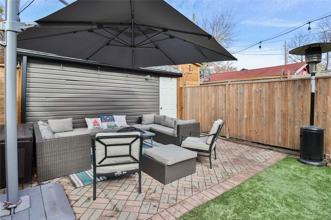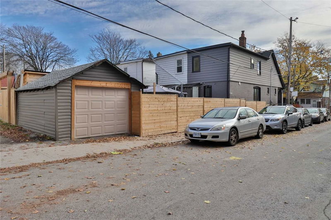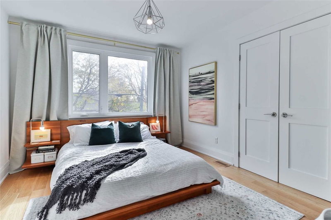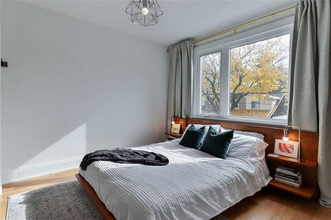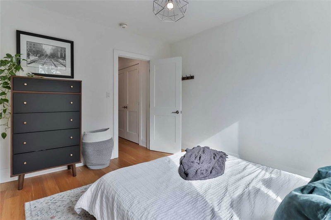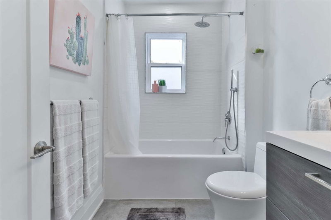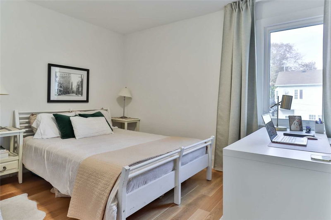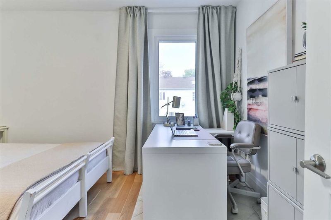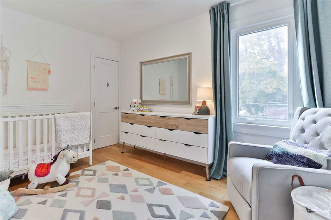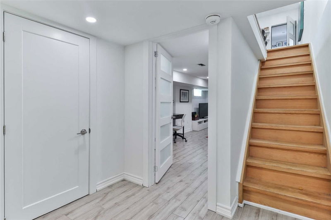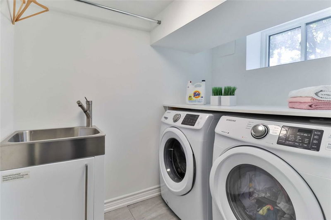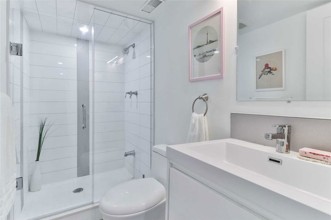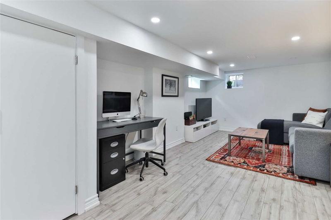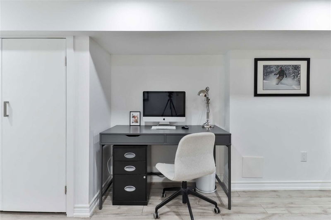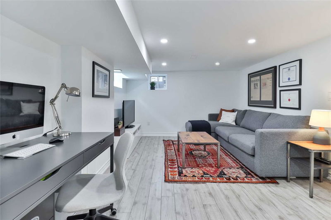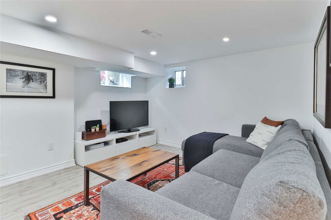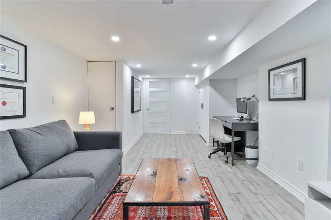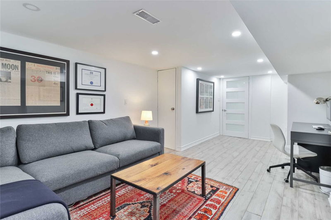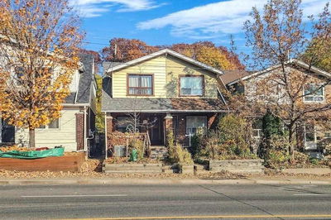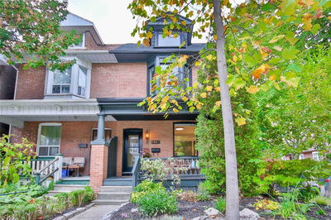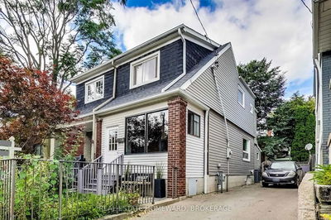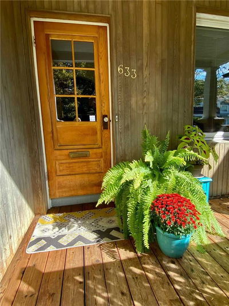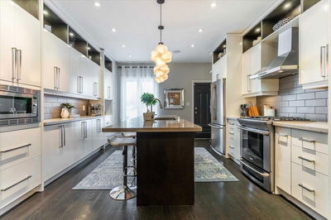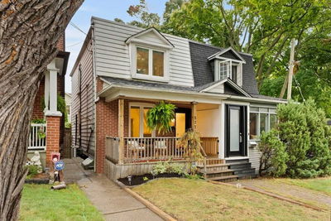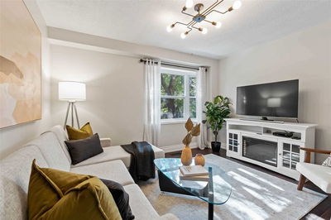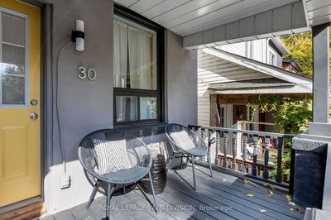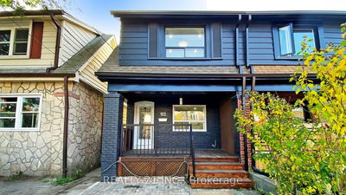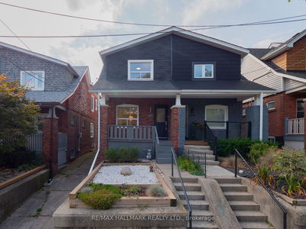A Fully Reno'd Leslieville Home That Has Everything Going For It - Beautifully Finished With Timeless Quality Craftsmanship - The Main Floor Has A Fantastic Bright Airiness That Welcomes You Throughout The Open Concept Space - Walkout From The Kitchen To The Bbq Area With Ease For Year Round Grilling - The Second Floor Has Ample Storage & 3 Spacious Bedrooms That Can Accommodate Guests, Kids Or Home Offices - The Lower Level Has Even More Storage, A Designated Laundry Room, Full Bath, & The Space For Killer Family Room Or 4th Bedroom For A Lucky Family Member Or Friend - The Backyard Is A Maintenance Free Private Outdoor Oasis That Can Be Enjoyed By People & Pets, Day & Night - A Detached 1 Car Garage Is Fully Finished So Can Easily Be A Workshop, Or To Park A Car & Extend Your Car Washes Plus Significantly Reduce The Use Of Your Snow Brush - This House Is The Definition Of Turn Key!
详情
- 上市时间: Tuesday, November 08, 2022
- 3D看房: View Virtual Tour for 40 Fairford Avenue
- 城市: Toronto
- 社区: Greenwood-Coxwell
- 交叉路口: Coxwell Ave / Gerrard Street
- 详细地址: 40 Fairford Avenue, Toronto, M4L2J8, Ontario, Canada
- 客厅: Hardwood Floor, Open Concept, Pot Lights
- 厨房: Stone Counter, Eat-In Kitchen, W/O To Yard
- 家庭房: Double Closet, Pot Lights, Above Grade Window
- 挂盘公司: Re/Max Hallmark Realty Ltd., Brokerage - Disclaimer: The information contained in this listing has not been verified by Re/Max Hallmark Realty Ltd., Brokerage and should be verified by the buyer.

