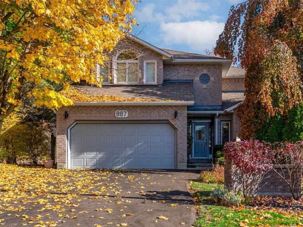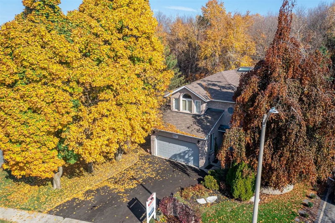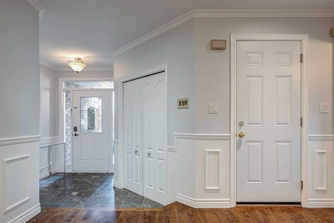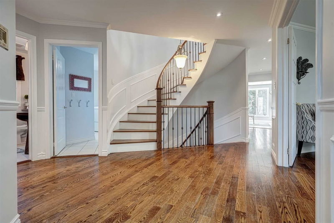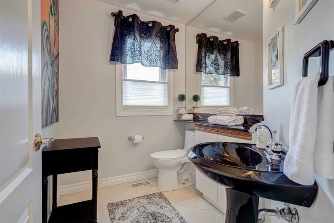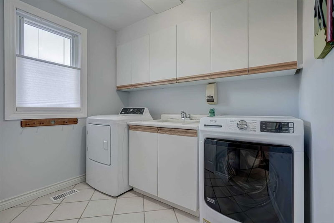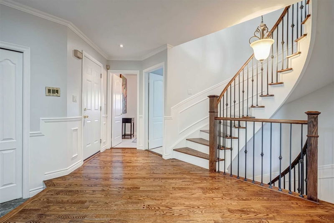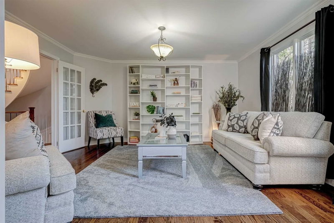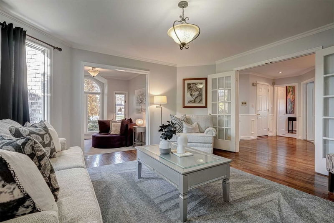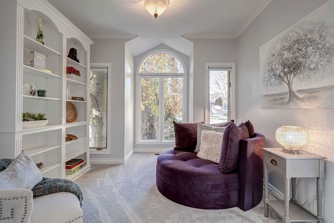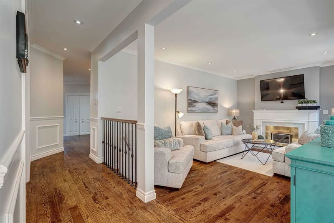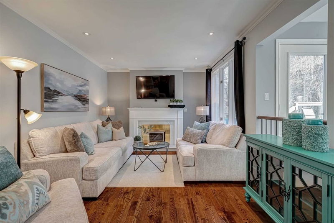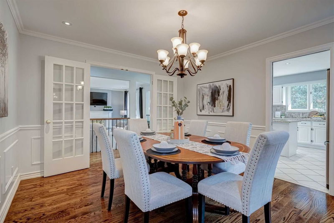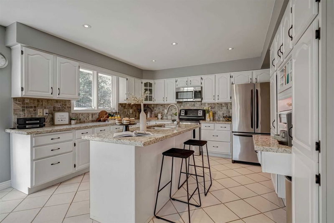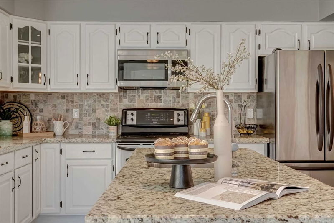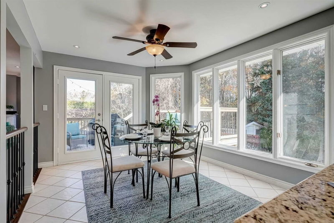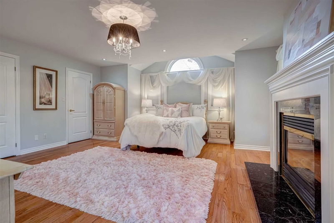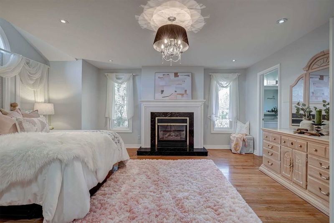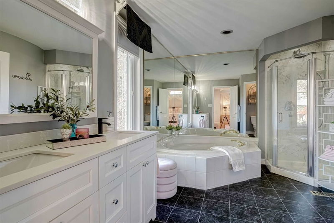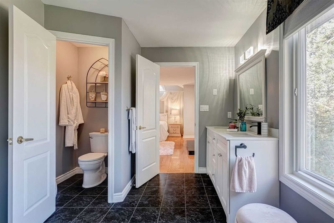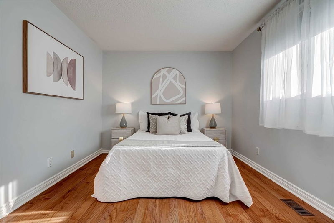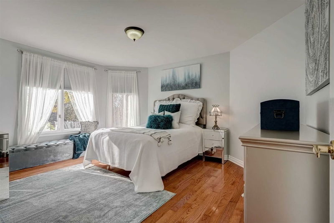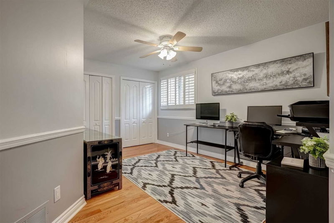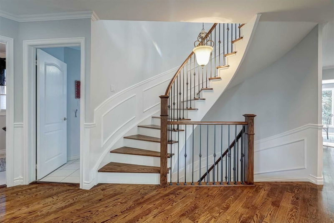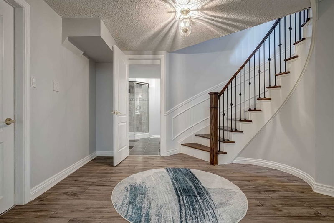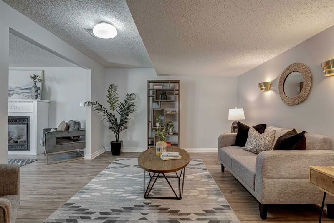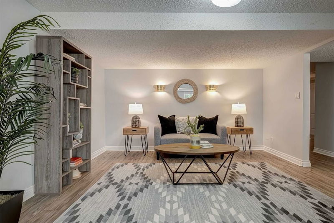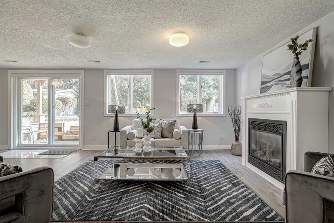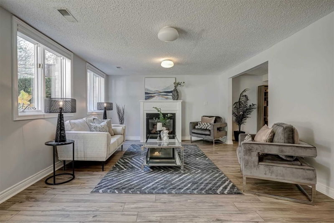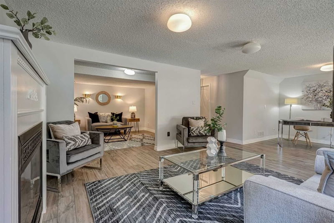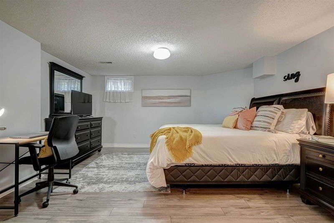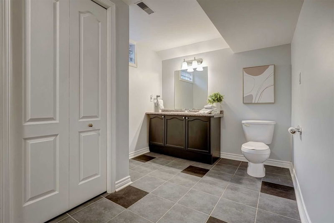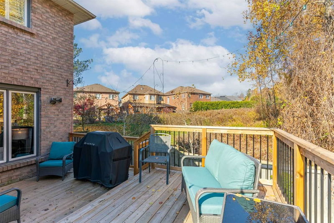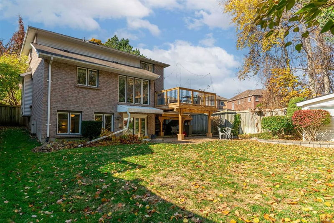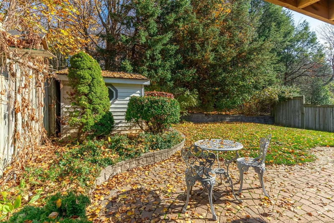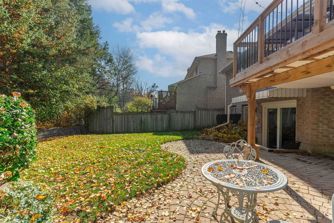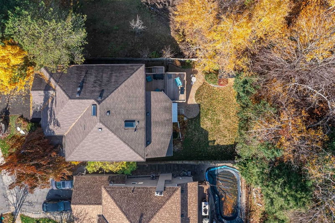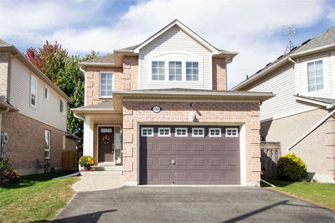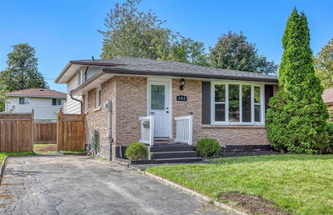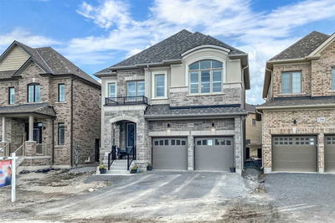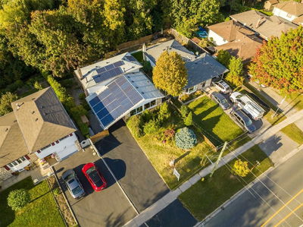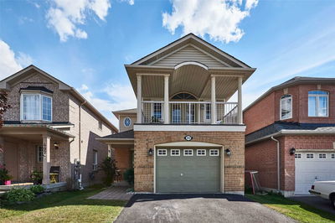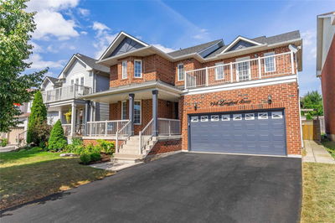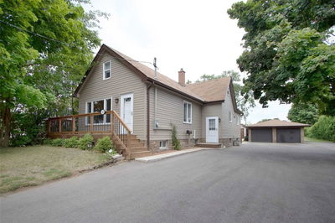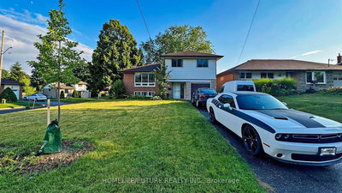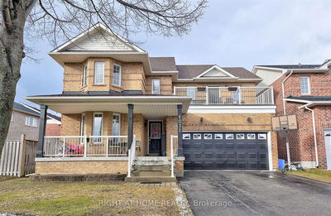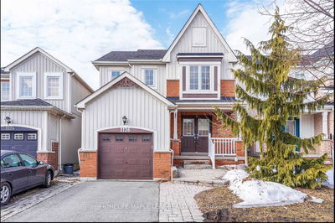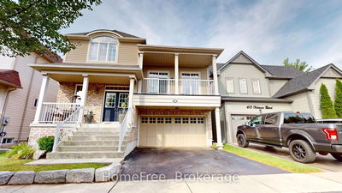** R A V I N E ** Finished W/O Basement ** Beautiful Brick 4+1 Bdrm Home Borders On 2 Sides Of The Tree Covered Ravine, Harmony Valley Conservation. Dream Floor Plan Offers Almost 4000 Sf Of Finished Space In A Preferred Oshawa Area Within Walking Distance To Parks & Amenities. Welcoming Kitchen W/Granite Topped Island, Breakfast Bar, B/Splash, S/S Appl's, Windowed Eating Area & W/O To Deck ('20) For Dining Alfresco. The Family Sized Kitchen Overlooks The Sunken Family Room With Gas F/P, Separate Dining Area, Generous Front Living Area & Cozy Den. Convenient Main Floor Laundry, Powder Room & Direct Garage Access. Skylit Curved Staircase Accented With Wall Wainscotting Leads To The Upper Bdrms W/2 Walkins & A Relaxing Jacuzzi Ensuite Off The Master. Extensive Hardwood, Pot Lights, Crown Mldgs, French Doors & Wainscotting Thru-Out. Newly Finished Lower Level ('22) W/5th Bdrm, 3-Pc, Sitting Area & Family Room Bathed In Light From The East Facing Windows & Full W/O
详情
- 上市时间: Thursday, November 03, 2022
- 3D看房: View Virtual Tour for 987 Copperfield Drive
- 城市: Oshawa
- 社区: Eastdale
- 交叉路口: Harmony & South Of Rossland
- 详细地址: 987 Copperfield Drive, Oshawa, L1K2E9, Ontario, Canada
- 厨房: W/O To Deck, Centre Island, Granite Counter
- 客厅: French Doors, Crown Moulding, Hardwood Floor
- 家庭房: Gas Fireplace, Sunken Room, Hardwood Floor
- 挂盘公司: Re/Max Impact Realty, Brokerage - Disclaimer: The information contained in this listing has not been verified by Re/Max Impact Realty, Brokerage and should be verified by the buyer.

