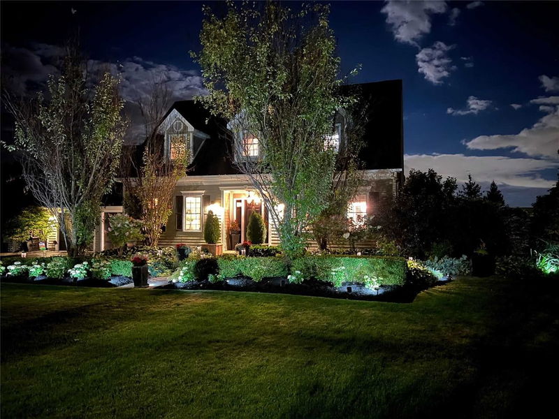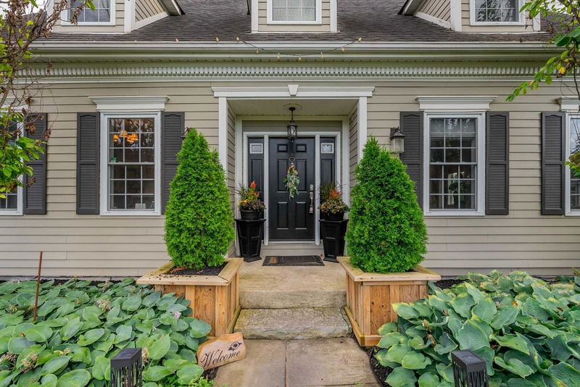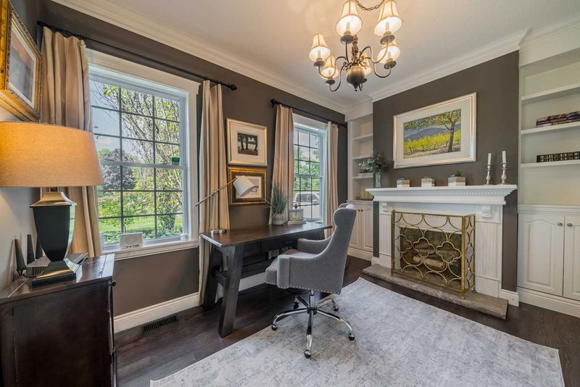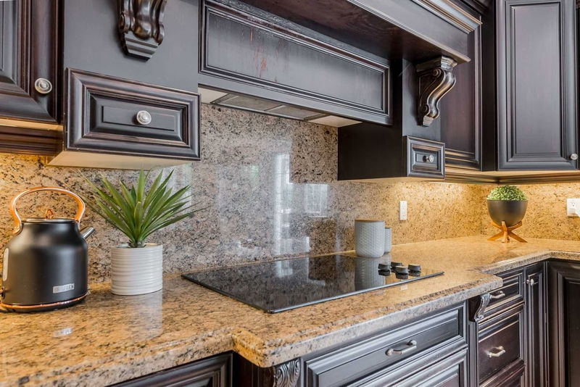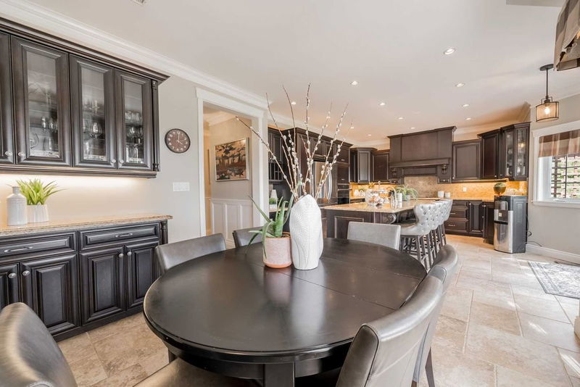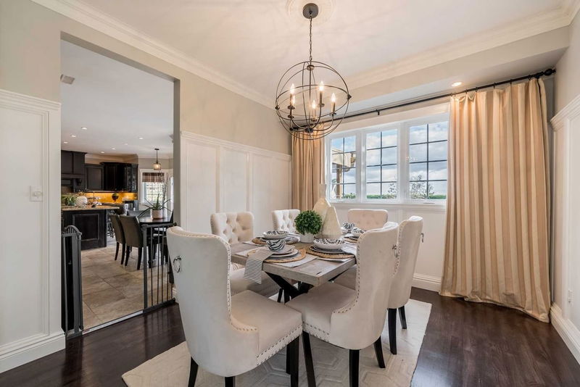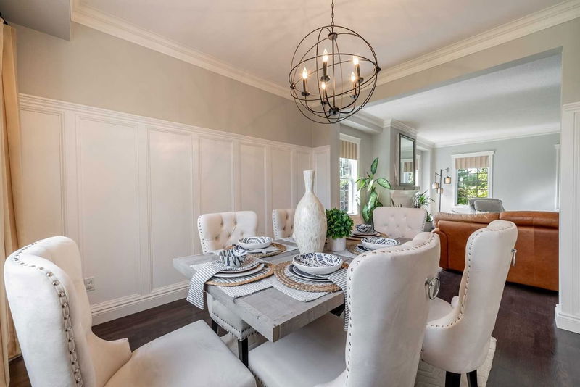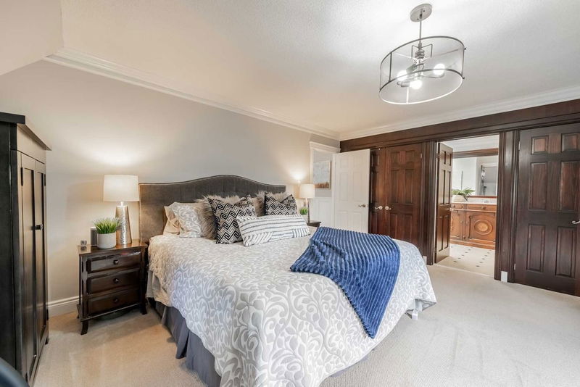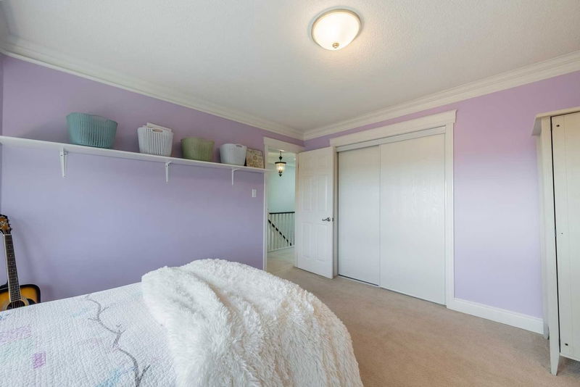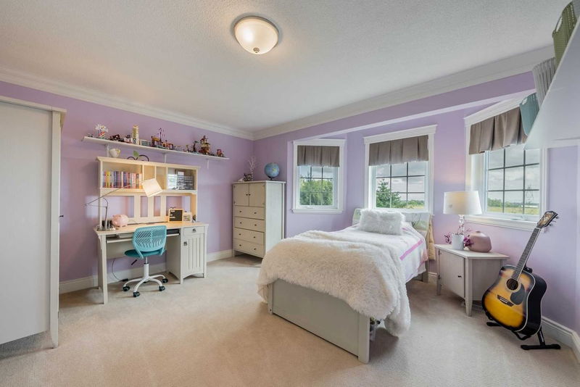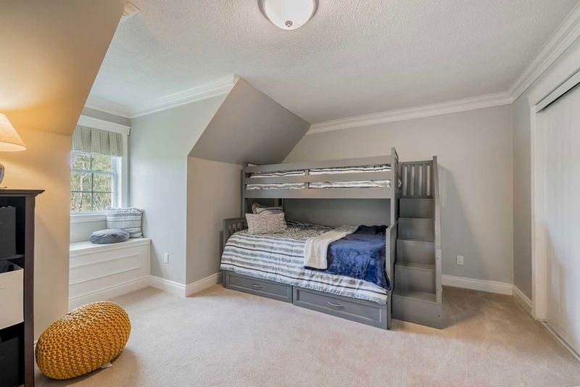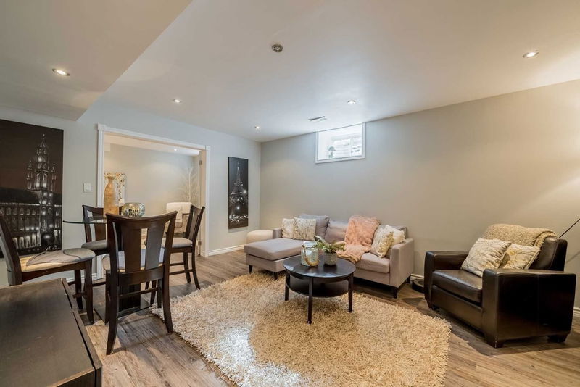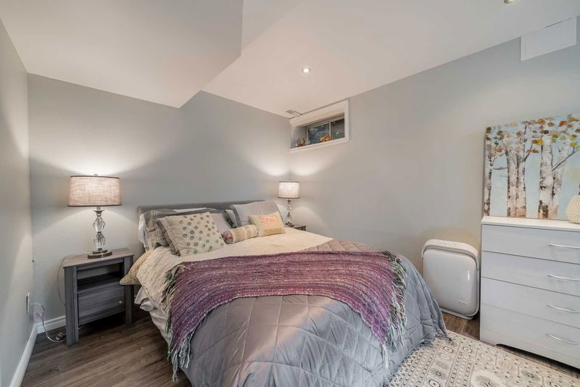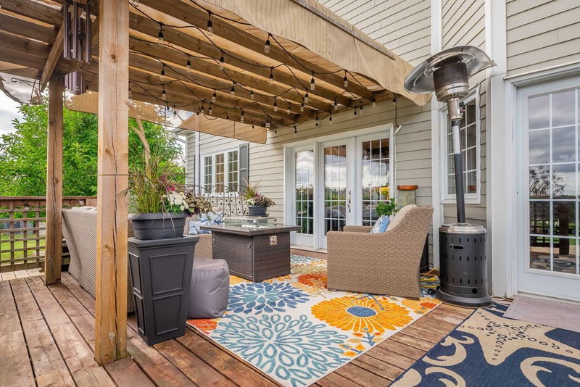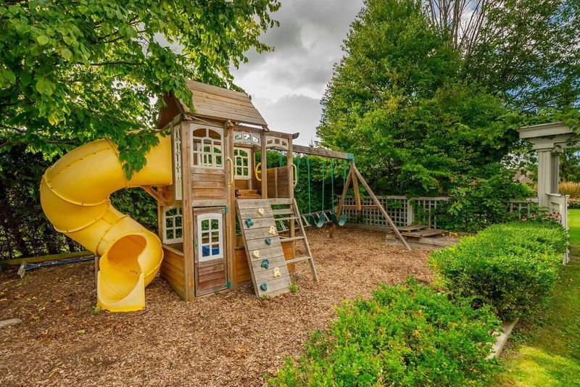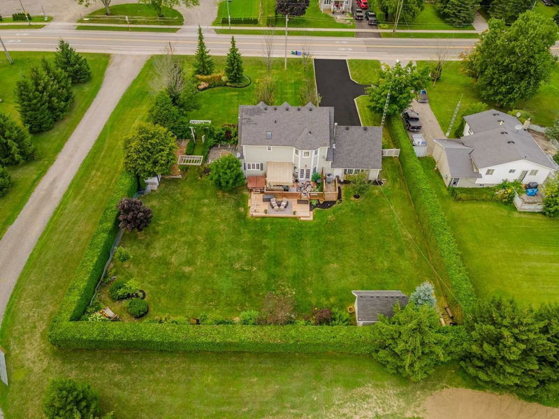Spectacular 3+1 Bdrm Family Home Situated On A Lush 1/2 Acre Lot In The Picturesque Oak Ridges Moraine! Lifted From The Pages Of A Magazine Featuring Gorgeous Lndscpd Gardens & Stone Interlock Entry. No Detail Has Been Overlooked From The Elegant Architectural Details Thru Incl Wainscotting, Gleaming Hrdwd Flrs, Crown Moulding, Pot Lights, 9Ft Ceilings & More! Chef's Dream Kitchen Complete W/Built-In S/S Appls '20, Granite Counters Incl Huge Centre Island W/Brkfst Bar, Butlers Pantry & Garden Dr W/O To The Bkyrd Oasis. Brkfst Area W/Chefs Desk & Add'l W/O To The Deck '20! Formal Dining Room Is Open To The Gorgeous Living Rm W/Faux F/P & Front Garden Views. Stunning Den W/Custom Built-Ins! Convenient Main Flr Laundry W/Garage Access. Upstairs Offers 3 Generous Bdrms Incl The Primary Retreat W/2 Dble Closets & 4Pc Spa Like Ens Featuring Glass Shower & Claw Foot Soaker Tub! Room To Grow In The Part Fin Bsmt Offering Great Wndws, Lrg Rec Rm, 4th Bdrm & Ample Storage Space!
详情
- 上市时间: Thursday, October 27, 2022
- 3D看房: View Virtual Tour for 93 Raglan Road W
- 城市: Oshawa
- 社区: Rural Oshawa
- 详细地址: 93 Raglan Road W, Oshawa, L1H 0N5, Ontario, Canada
- 客厅: O/Looks Frontyard, Crown Moulding, Hardwood Floor
- 厨房: W/O To Deck, Centre Island, B/I Appliances
- 挂盘公司: Tanya Tierney Team Realty Inc., Brokerage - Disclaimer: The information contained in this listing has not been verified by Tanya Tierney Team Realty Inc., Brokerage and should be verified by the buyer.




