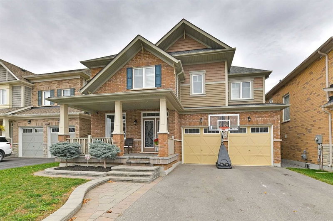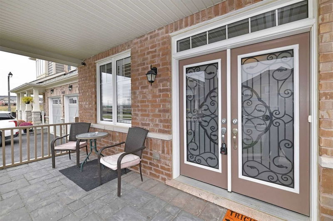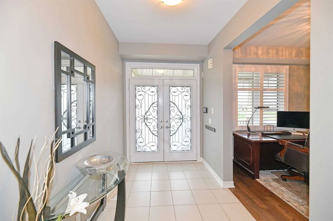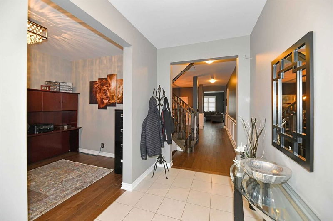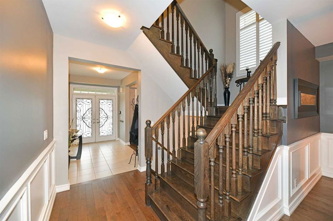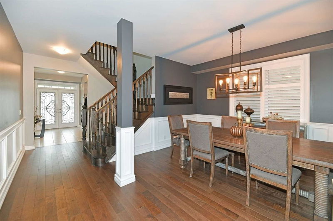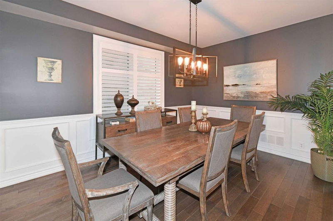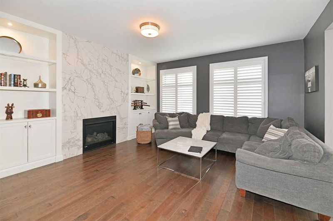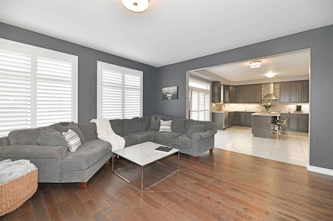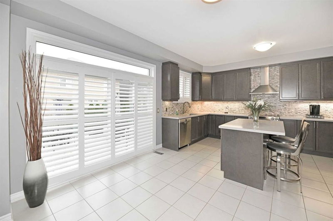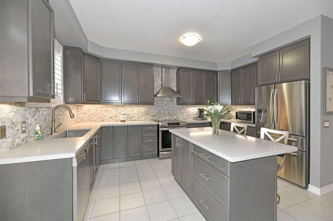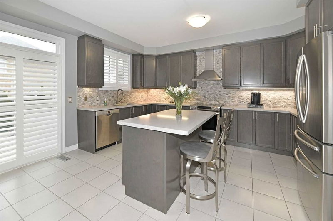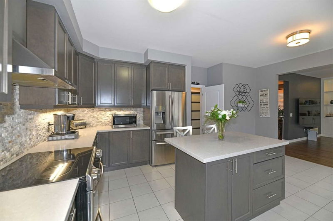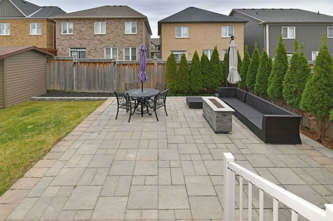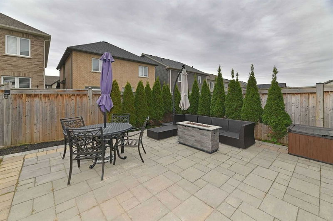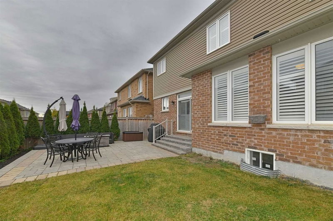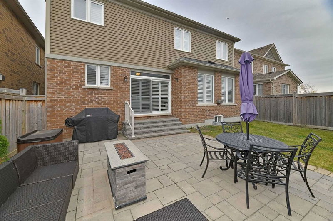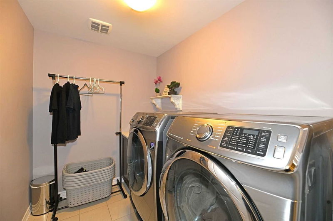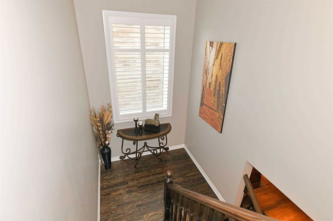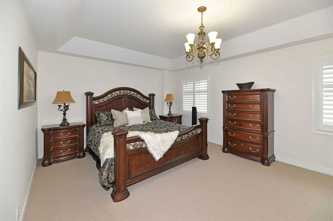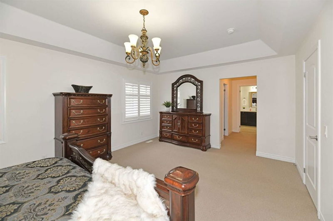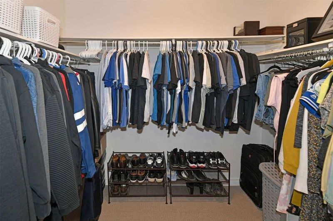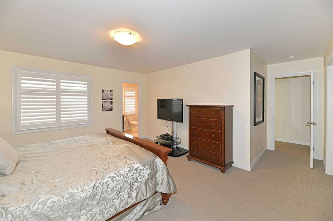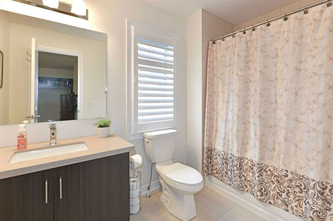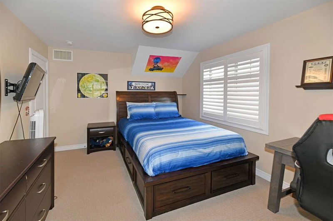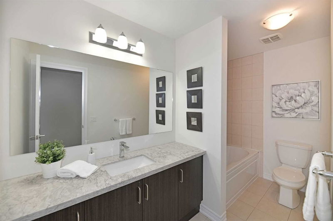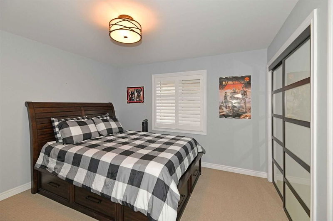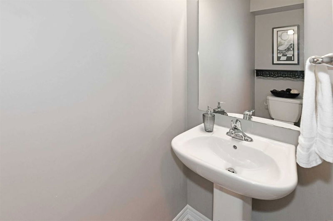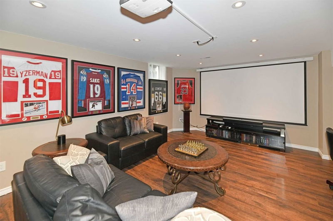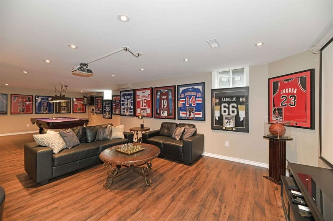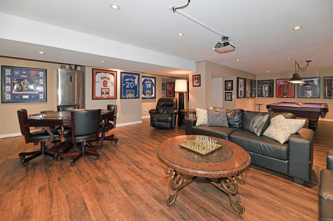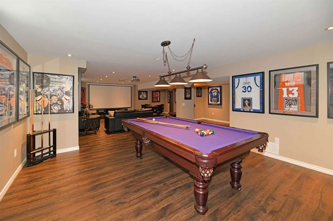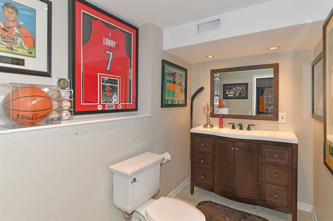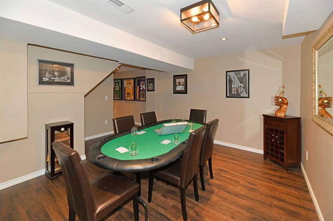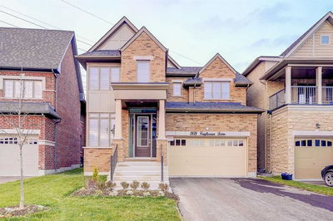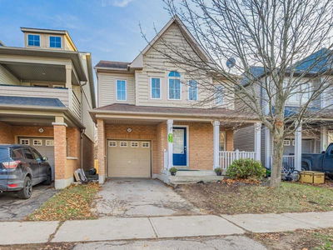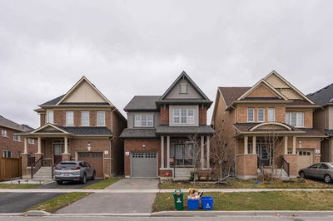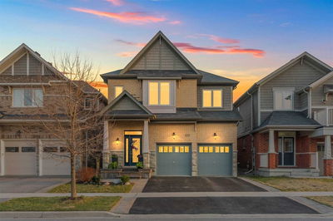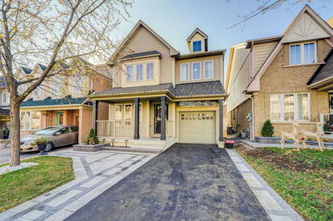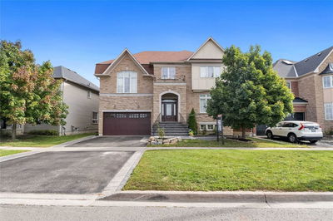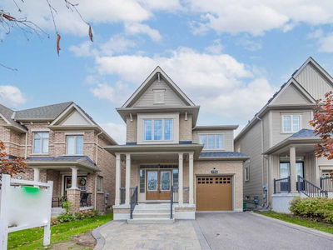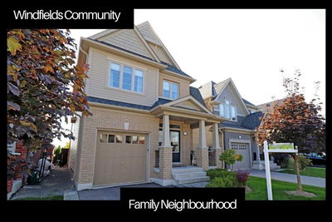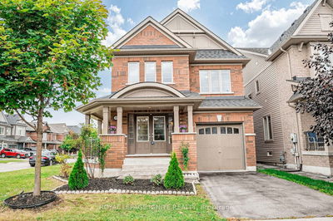Lrg Covered Porch Walks You Into This 3000Sq' Beautiful 4 Bed, 5 Bath Home In High Demand Windfields Community. 9' Ceilings, Upgraded Floors & Wainscoting Thru Main W/Open Concept Dining/Living & Kitchen. Undercounter Lighting Warms Up This Modern Kitchen W/Quartz Counters, Tumble Stone B/Splash, Ss Appliances & Centre Island. Walk Out To Fenced In B/Yard Patio With Garden Shed. 2 Separate Dbl Coat Closets Walks You Thru To Large Laundry Room, Direct Access To Garage. Main Floor Office Looking Out Onto Front Yard. Master W/His/Hers W/In Closets & Spa Like 5Pc Ensuite. 2nd Bed 4Pc Ensuite & Lrg His/Hers Closet. Stylish Lighting & California Shutters Thru Out Home. 2,963 Sq Ft As Per Mpac. Professionally Finished Bsmnt In 2017 With An Additional Games Room & A Large 2Pc Bath. Spacious & Open Recreational Area With Pot Lights & Above Grade Windows With R/In Wet Bar Is A Great Space For Family Get Togethers!
详情
- 上市时间: Thursday, October 27, 2022
- 3D看房: View Virtual Tour for 2445 Victoria Park Street
- 城市: Oshawa
- 社区: Windfields
- Major Intersection: Simcoe & Britannia
- 详细地址: 2445 Victoria Park Street, Oshawa, L1L0E9, Ontario, Canada
- 厨房: Ceramic Floor, Centre Island, W/O To Patio
- 挂盘公司: Century 21 Briscoe Estates Ltd., Brokerage - Disclaimer: The information contained in this listing has not been verified by Century 21 Briscoe Estates Ltd., Brokerage and should be verified by the buyer.

