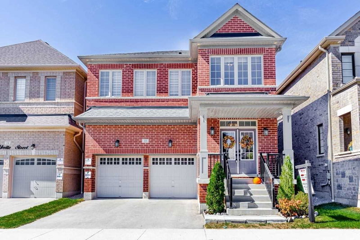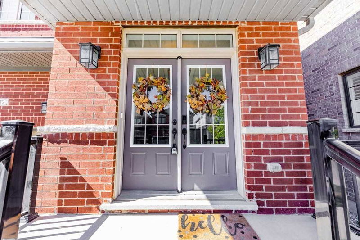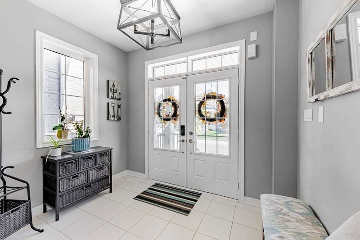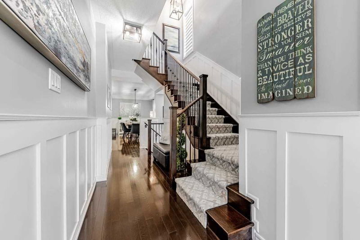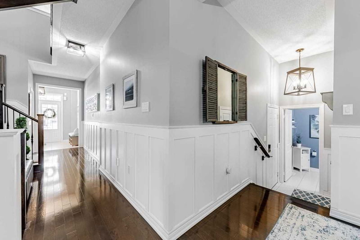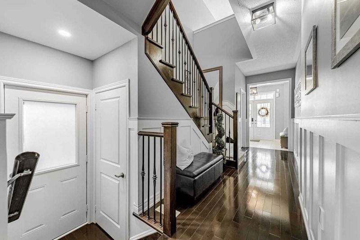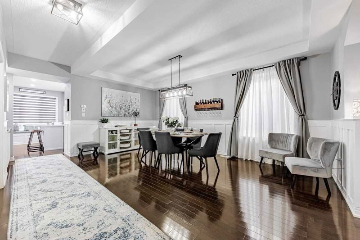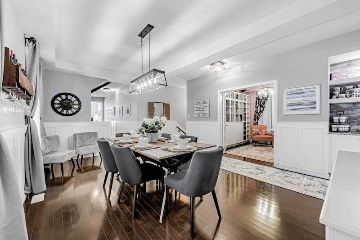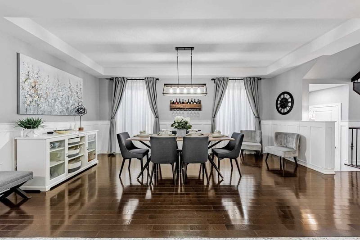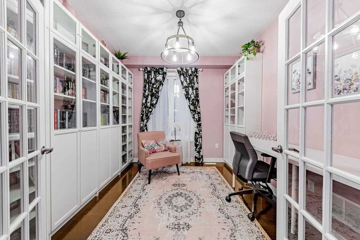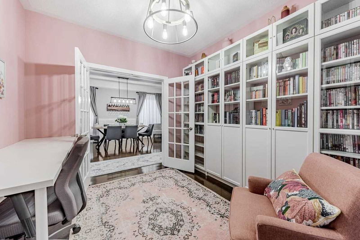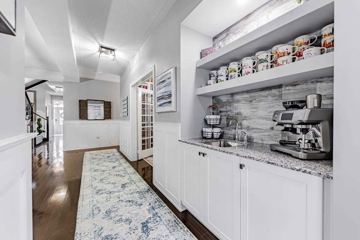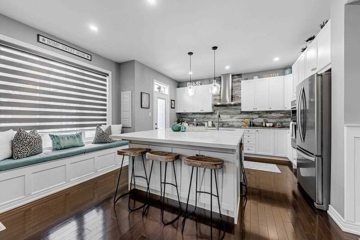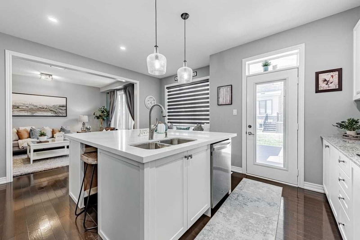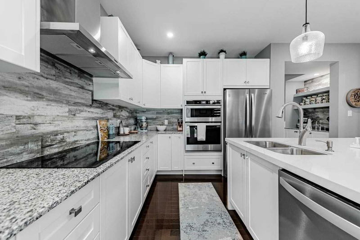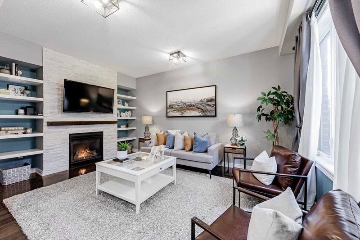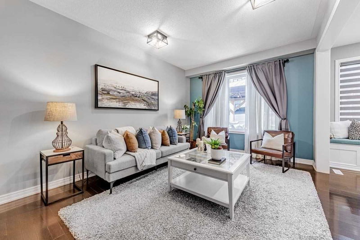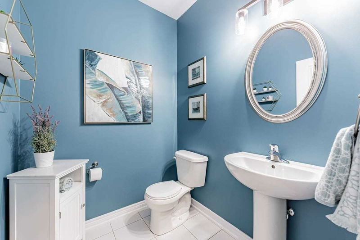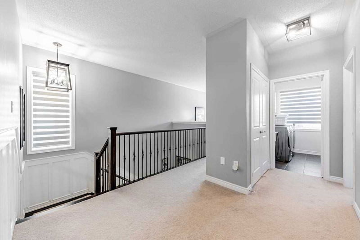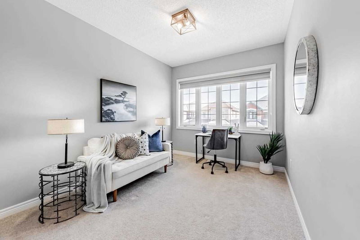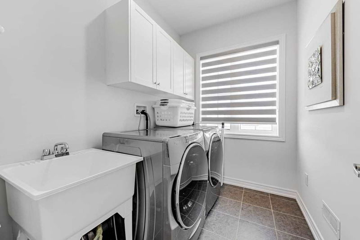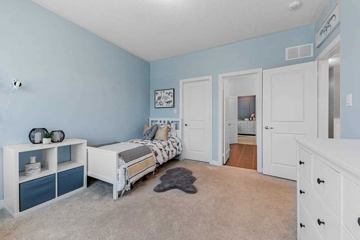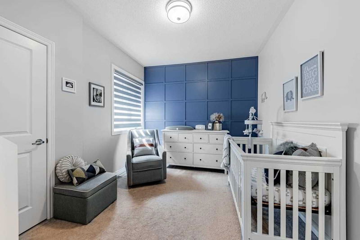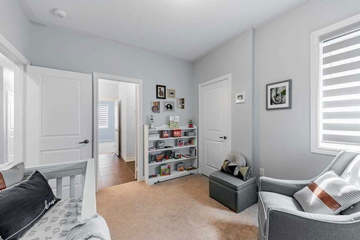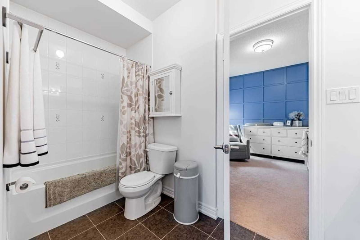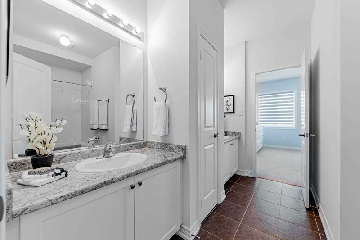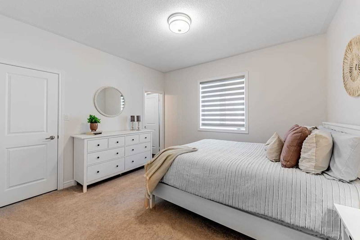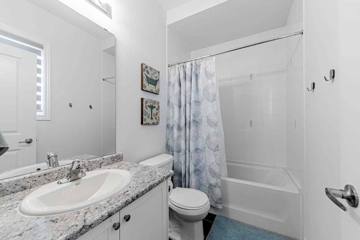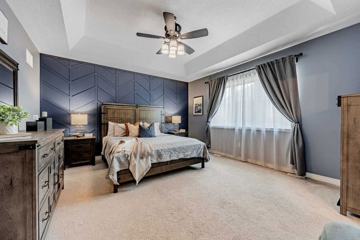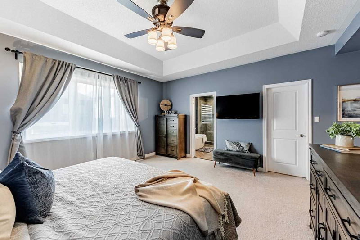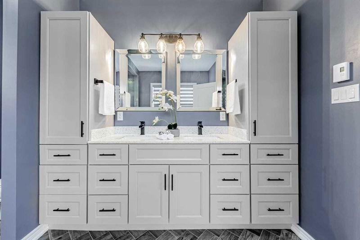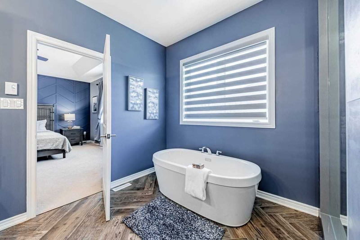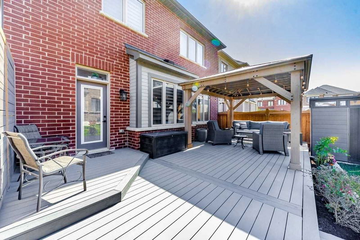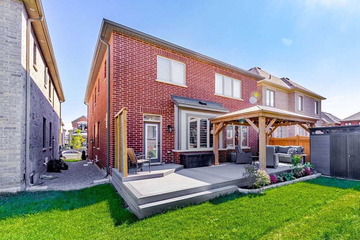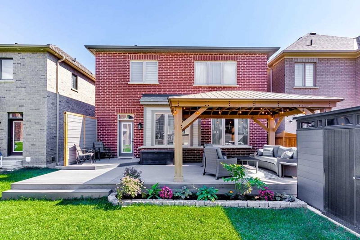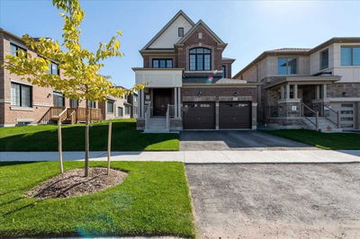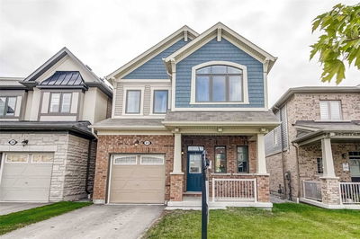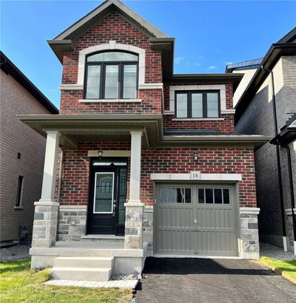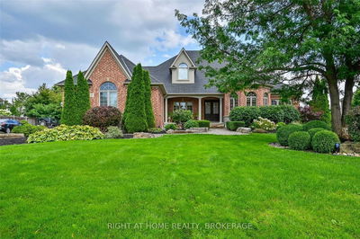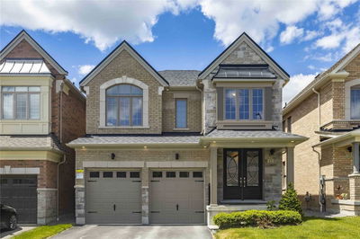This Is What 3083 Sqft Of Luxury Looks Like. 9Ft Ceilings, Tall Kit Cupboards, Hardwood Floors, Quartz Island, Top-Of-The-Line Appliances, His Her Walk-In Closets, Custom En-Suite With Heated Floor. This Once Builder Basic 4 Bed Plus Den Home Has Had A Huge Makeover. Includes Main-Floor Office, Side Entrance To Bsmt 2nd-Floor Den & Laundry. With 3 Linen Closets & 4 Walk-In Closets, This Home Is Easy To Keep Organized. You've Never Had An Outdoor Living Room Like This. Imagine A Backyard You Will Actually Use. You Deserve To Indulge Yourself In The Splendor Of This Perfect Low Maintenance Backyard Living Room With Life Long Decking. Shade Yourself From The Sun Under The Well Built, Sturdy Gazebo. Imagine The Endless Entertaining, Family Dinners You Will Be Able To Have And Enjoy. Grab A Drink From The Wet Bar, Find The Perfect Spot To Relax And Enjoy. The Only Thing This House Needs Is Your Perfect Touch.
详情
- 上市时间: Wednesday, October 26, 2022
- 3D看房: View Virtual Tour for 22 Yvette Street
- 城市: Whitby
- 社区: Rural Whitby
- Major Intersection: Coronation Rd & Rossland Rd E
- 详细地址: 22 Yvette Street, Whitby, L1P0G8, Ontario, Canada
- 厨房: Centre Island, W/O To Deck, Wood Floor
- 挂盘公司: Royal Lepage Connect Realty, Brokerage - Disclaimer: The information contained in this listing has not been verified by Royal Lepage Connect Realty, Brokerage and should be verified by the buyer.

