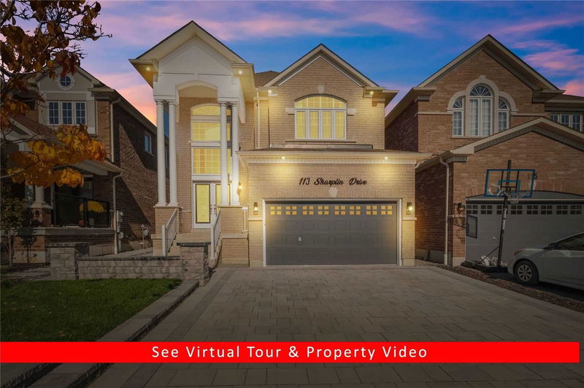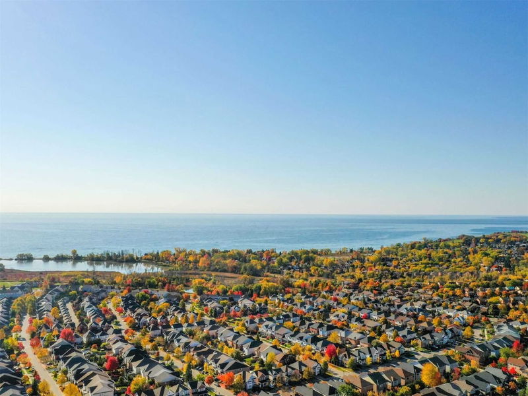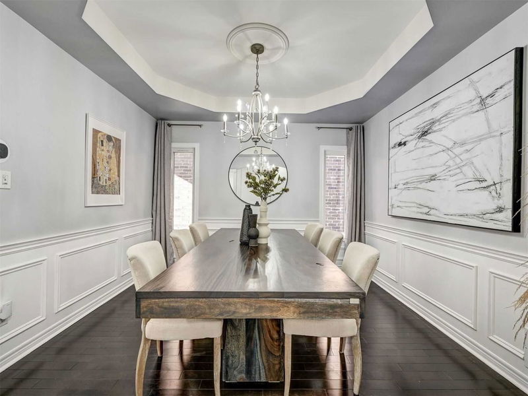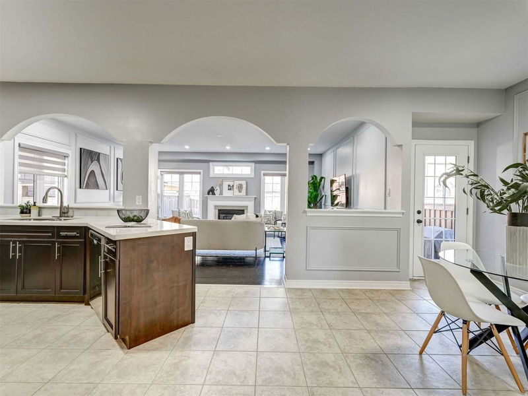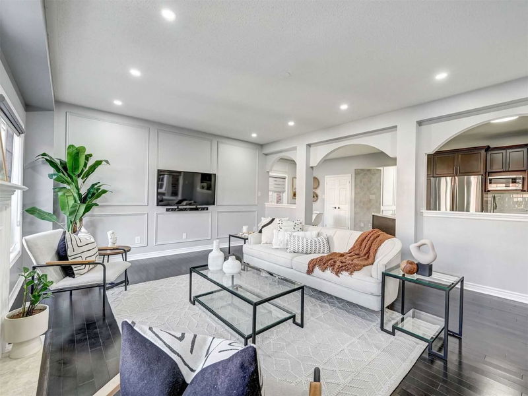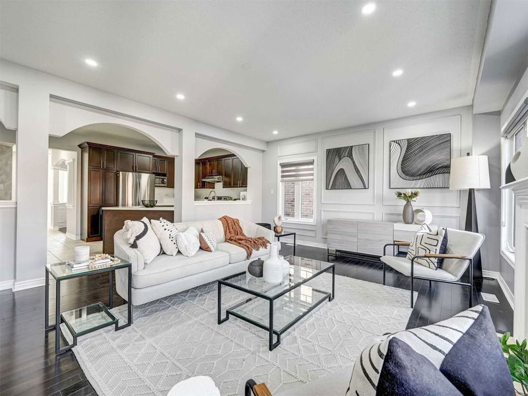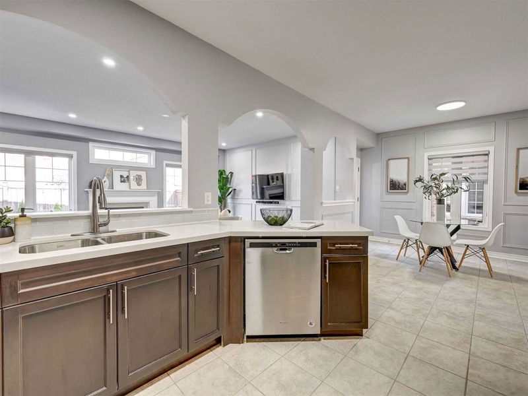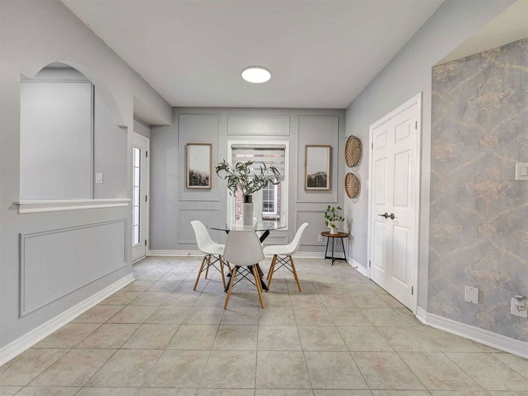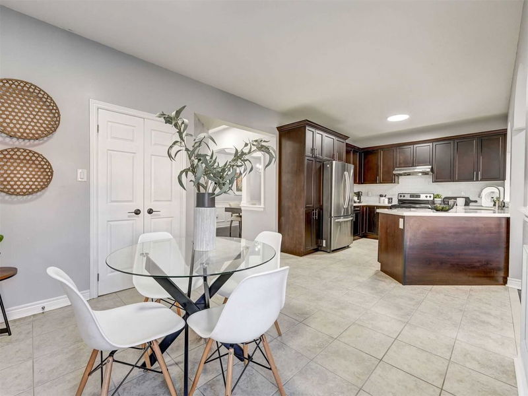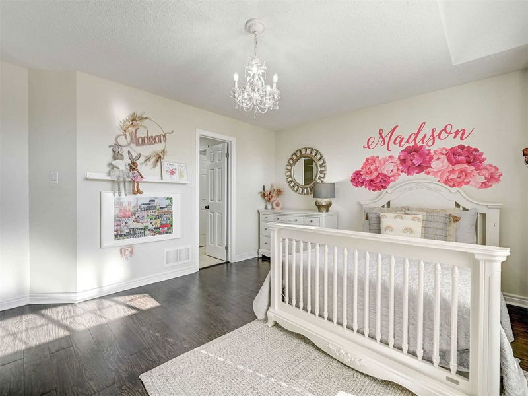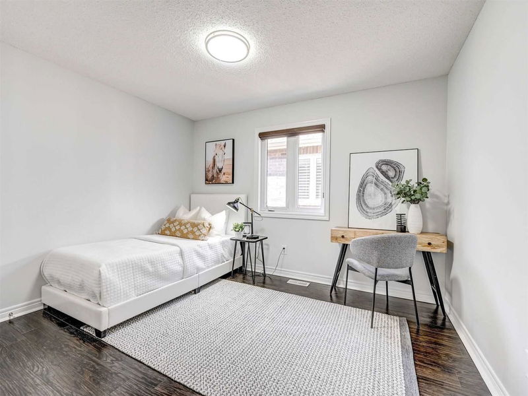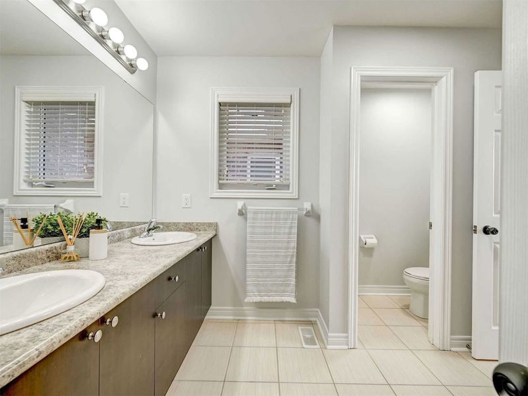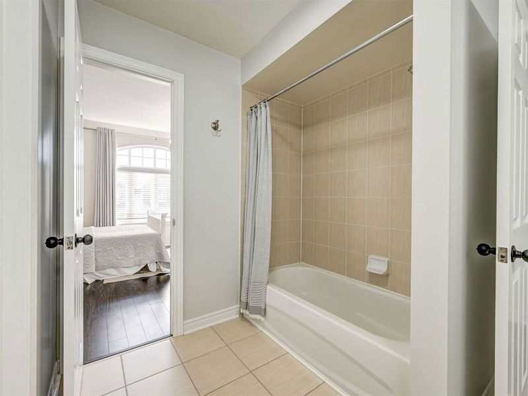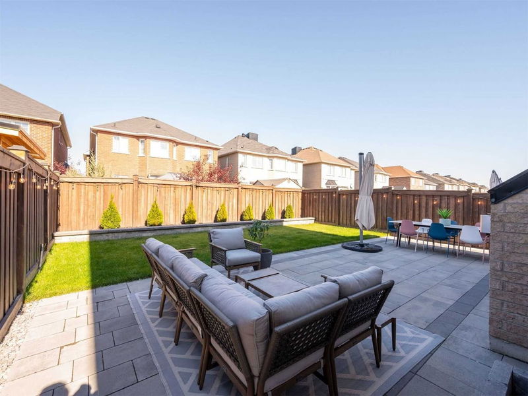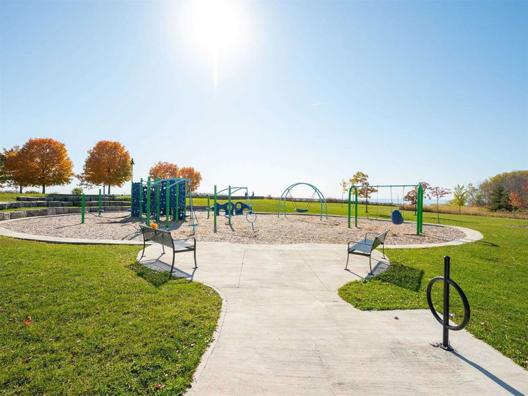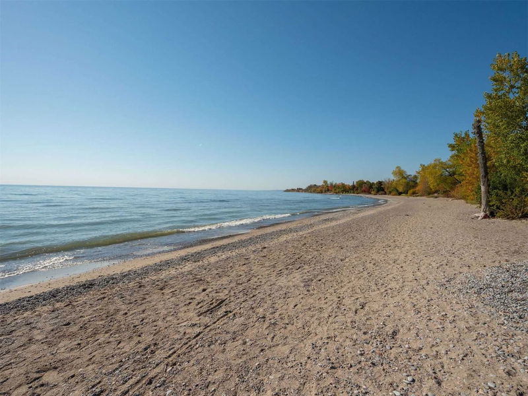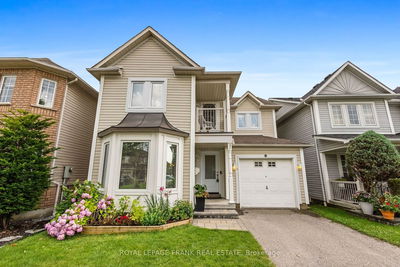See Virtual Tour W/Photos, Flr Plan & Property Video! Magazine Worthy Home In S-E Ajax W/ 2622Sf Of Abv Grade Living Space As Per Builder Floor Plan. Detached John Boddy Home, 4 Lrg Bdrms & 3 Bthrms. Master Retreat W/5 Pc Ensuite, Wainscotting & His/Hers Double Closets. Main Floor Is An Entertainers Delight W/Separate Living/Dining Rms. Lrg Eat-In Kitchen W/Quartz, W/I Pantry & W/O To Fully Landscaped Backyard.Main Flr Laundry.No Sidewalk.4 Car Driveway. Central Vacuum Roughed-In & Home Pre Wired For Alarm. Bsmt Unspoiled W/Bthrm Rough-In & High Ceilings. Beautiful Home W/Pride Of Ownership!
详情
- 上市时间: Monday, October 24, 2022
- 3D看房: View Virtual Tour for 113 Sharplin Drive
- 城市: Ajax
- 社区: South East
- 详细地址: 113 Sharplin Drive, Ajax, L1Z0P3, Ontario, Canada
- 厨房: Eat-In Kitchen, Pantry, Quartz Counter
- 客厅: Large Window, Hardwood Floor, Wainscoting
- 挂盘公司: Re/Max Ultimate Realty Inc., Brokerage - Disclaimer: The information contained in this listing has not been verified by Re/Max Ultimate Realty Inc., Brokerage and should be verified by the buyer.

