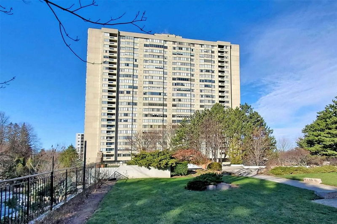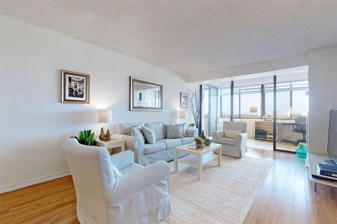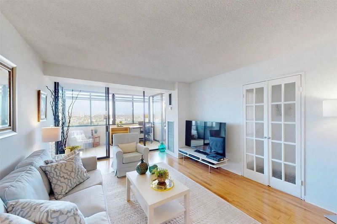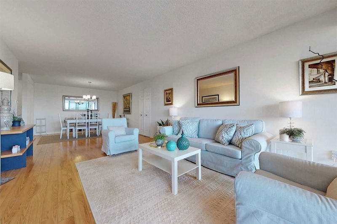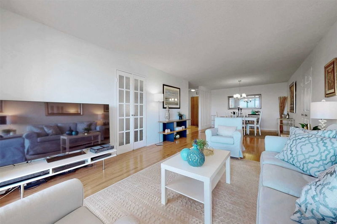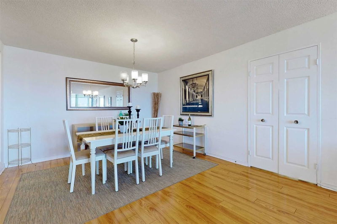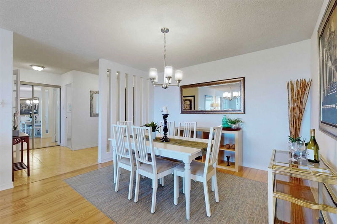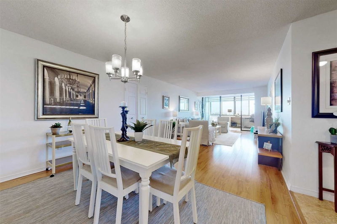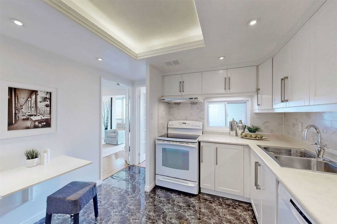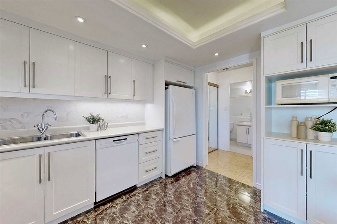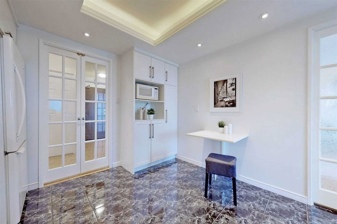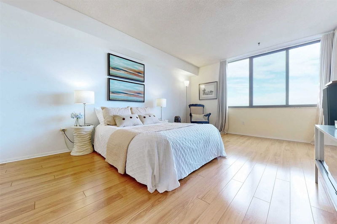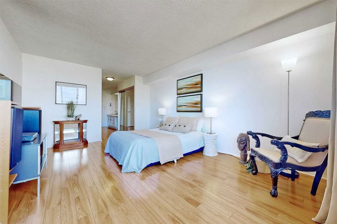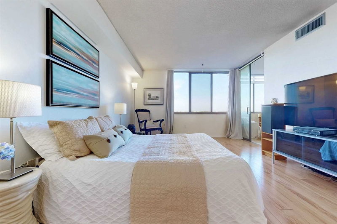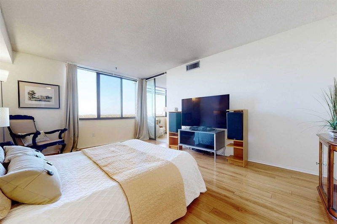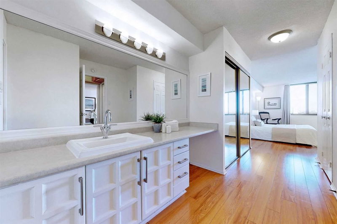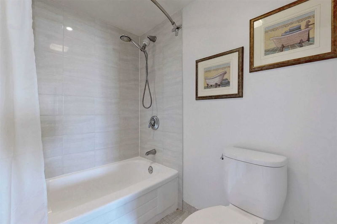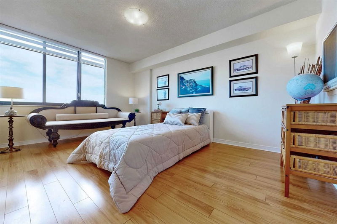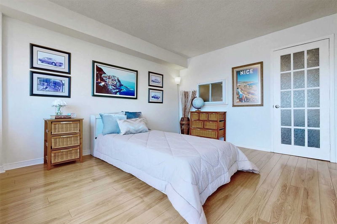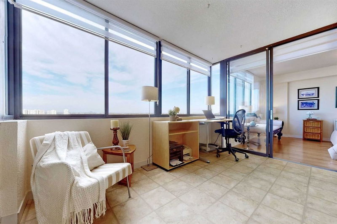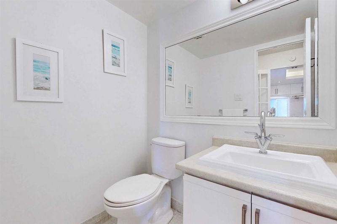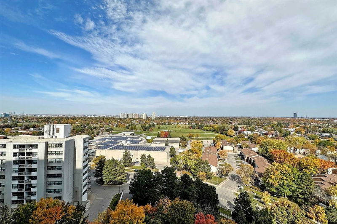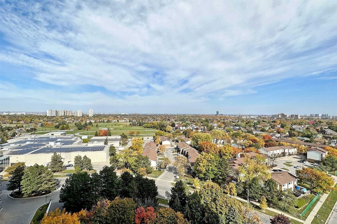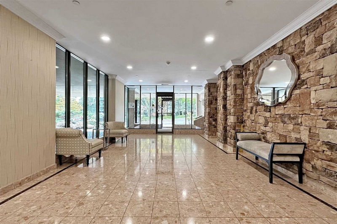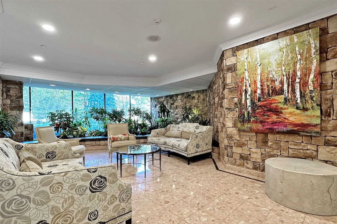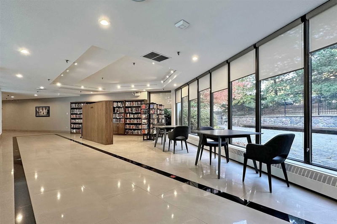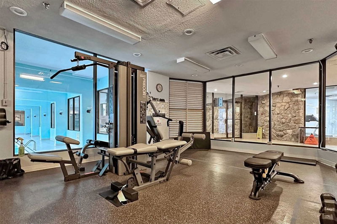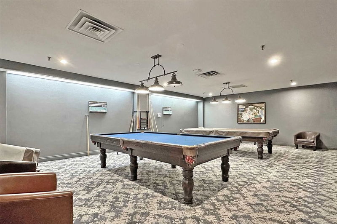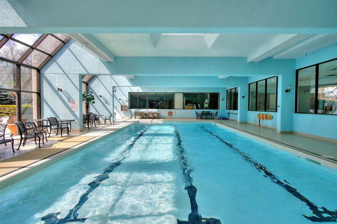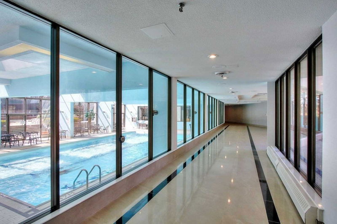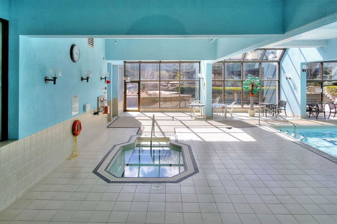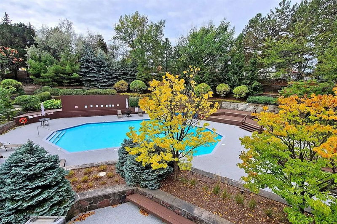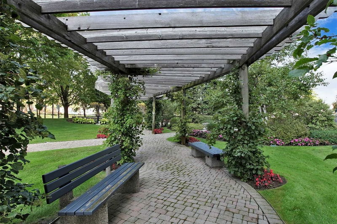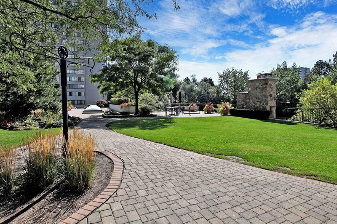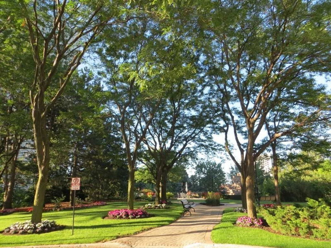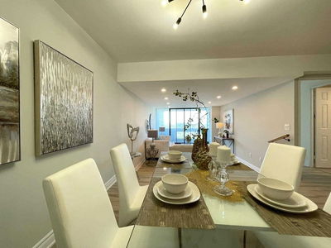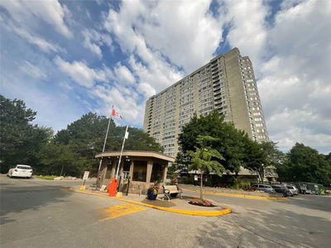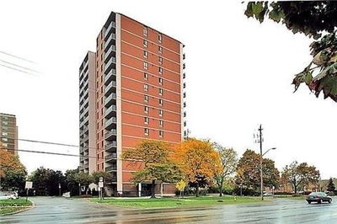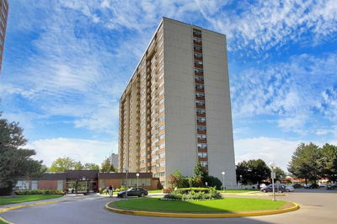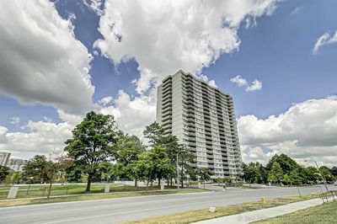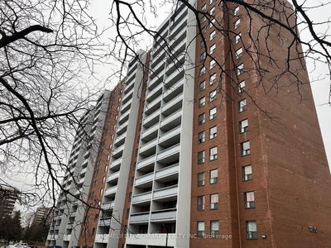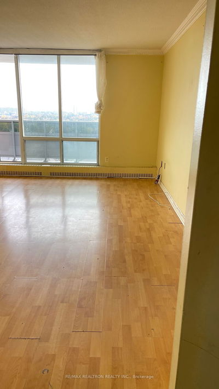Welcome To This Tridel Built Spacious 2 Bdrm, 2 Bath Unit In Desirable Skygarden One. Largest C Model W/Deeper Dining Area! This Tastefully Renovated 1410 Sq. Ft., Unit Boasts Stunning Unobstructed Views From Every Rm, An Expansive Living Rm, Dining Area That Can Seat 6-8, A Modern Kitchen W/ Lots Of Cupboard Space, Extra Pantry & Built-In Bkfst Table. The Generous Primary Bdrm Offers A Lg Walk-In Closet & Dble Closet, Built-In Vanity & 4 Pc Bath. The Second Bdrm Can Easily Be Converted Back Into An Open Family Rm. Enjoy Coffees/Teas Or Working From Home In The Solarium W/Beautiful Views All Year Round! Lg Laundry Has Lots Of Storage Space Including Custom Shelves. Two Pkg Spots Near Elevator & Lg Locker Rm Located On P1 Level. Maintenance Fee Incls All Utilities, Hd Cable & High Speed Unlimited Internet! Walking Distance To The Mall For All Your Daily Needs. Close To Parks, Library, Hospitals, Ttc & Centrally Located To All Major Hghwys. You Can't Find Units With This Space Anymore!
详情
- 上市时间: Friday, October 21, 2022
- 3D看房: View Virtual Tour for 1502-2350 Bridletowne Circle
- 城市: Toronto
- 社区: L'Amoreaux
- 详细地址: 1502-2350 Bridletowne Circle, Toronto, M1W3E6, Ontario, Canada
- 客厅: Open Concept, French Doors, W/O To Sunroom
- 厨房: Renovated, Breakfast Area, Pantry
- 挂盘公司: Re/Max Plus City Team Inc., Brokerage - Disclaimer: The information contained in this listing has not been verified by Re/Max Plus City Team Inc., Brokerage and should be verified by the buyer.

