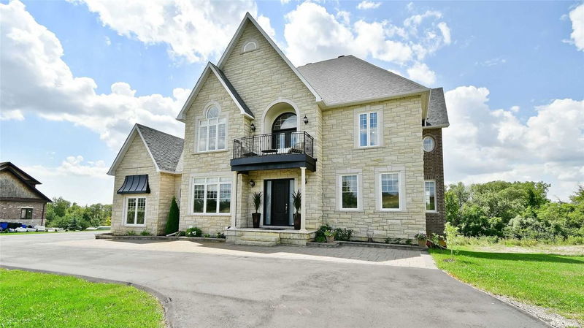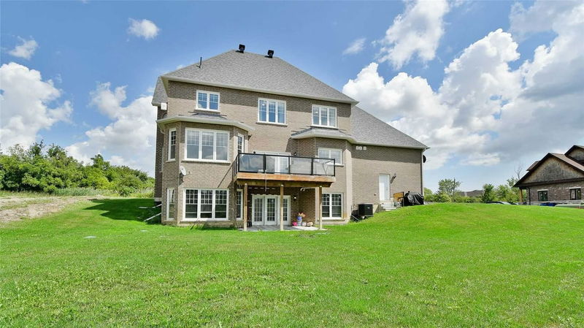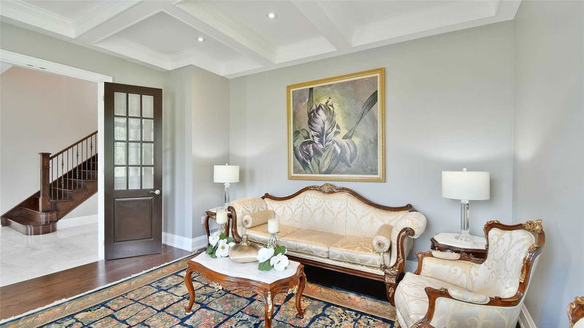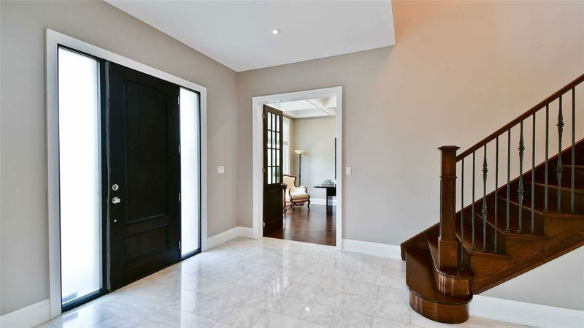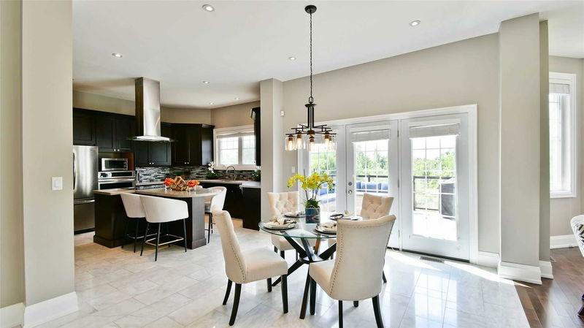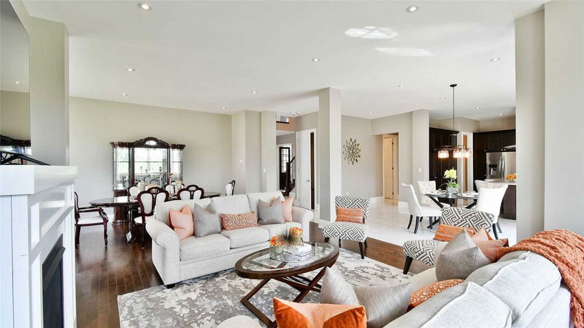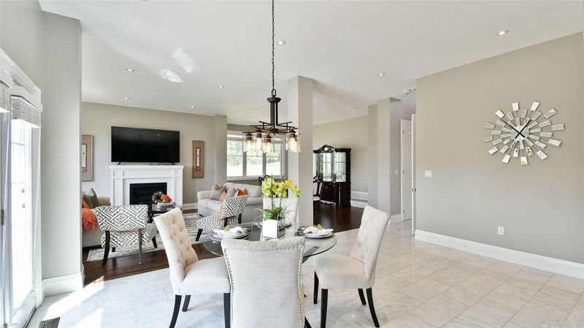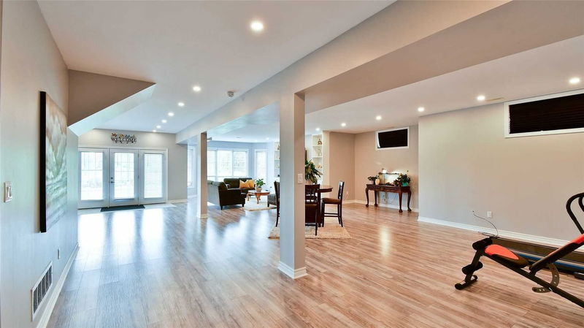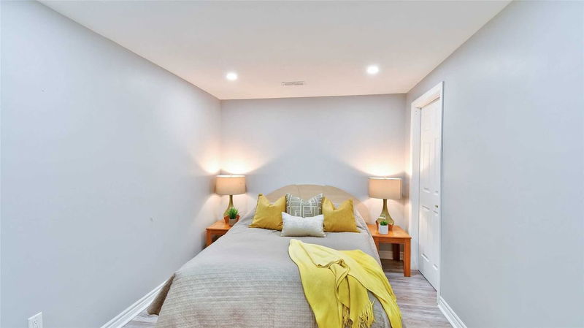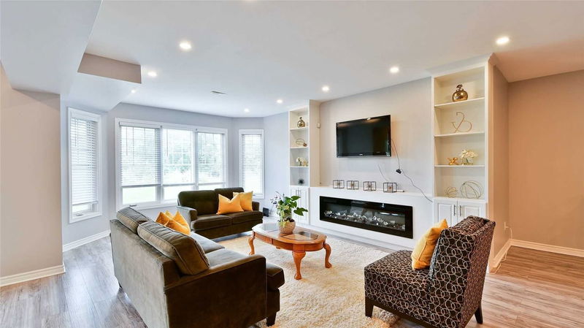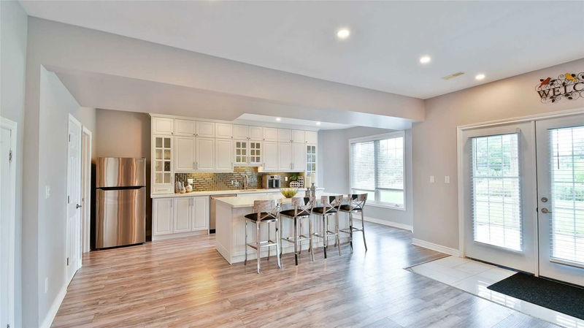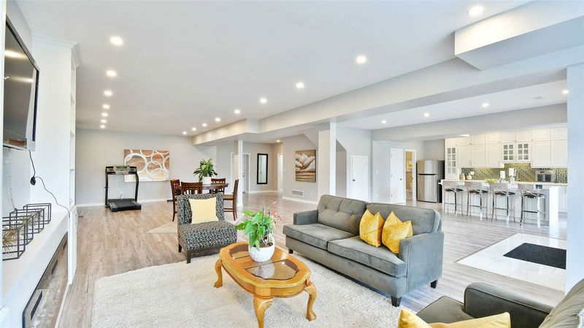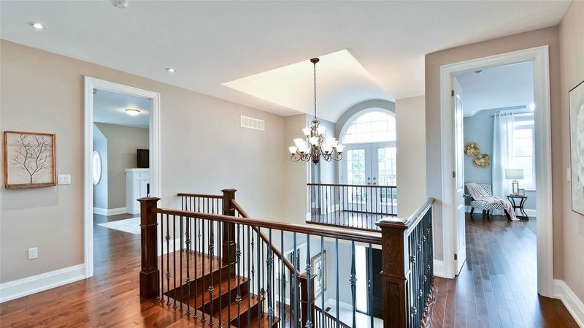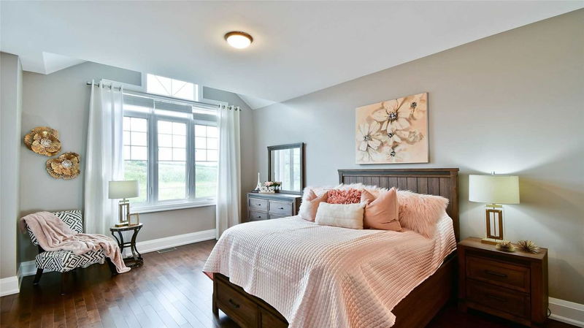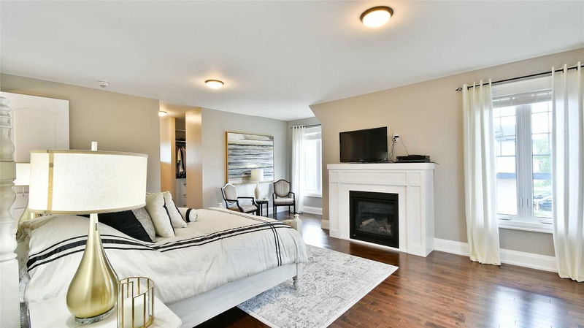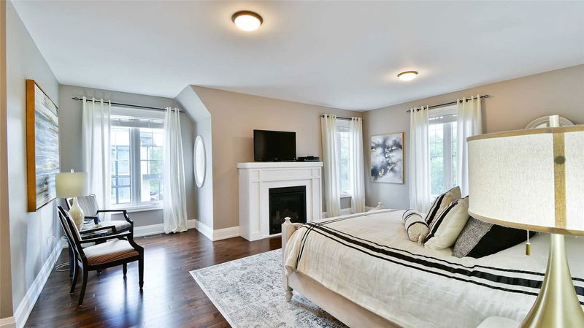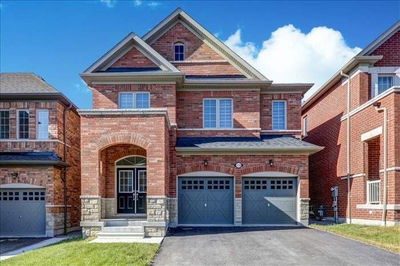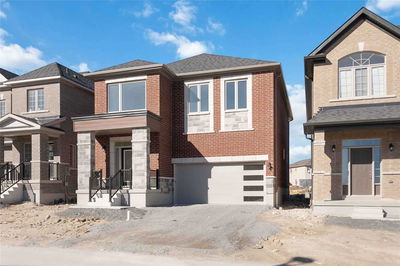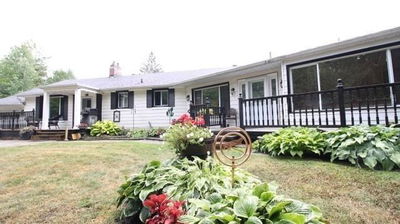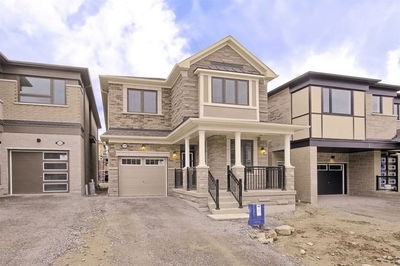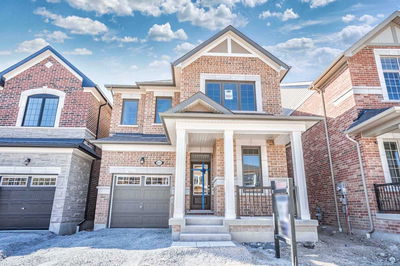Welcome To Luxury! This Newly Built Custom Home Features A Large U-Shaped Driveway, Four Spacious Bedrooms, Modern Finishes And Great Landscaping Potential. Step Into The Grand Foyer Which Boasts Marble Floors And High Ceilings. The Coffered Ceilings In The Living Room & Office Exude Luxury And The Hardwood Floors Carry A Seamless Feeling Of Elegance Throughout The Home. The Open Concept Kitchen Is Complete With Quartz Countertops, Stainless Steele Appliances, Ample Pantry Space And A Breakfast Area With Walkout To A Beautiful Deck. The Second Floor Offers 9' Ceilings And Primary Bedroom With Customized His & Her Closets, A 5Pc Ensuite W/ Double Vanity Sinks And Access To Private Balcony. The Recently Finished Basement Includes A Brand New Kitchen And Cozy Den With Built-In Shelves, Electric Fireplace And Walkout To Large Yard, Overlooking The Conservation Forest. With Prime Location, Access To Sun All Day & Over Half An Acre Of Land, This Property Has Endless Possibilities!
详情
- 上市时间: Friday, October 21, 2022
- 3D看房: View Virtual Tour for 3860 Kinsale Road
- 城市: Pickering
- 社区: Rural Pickering
- 交叉路口: Concession Rd 7 / Kinsale Rd
- 客厅: Hardwood Floor, Coffered Ceiling, Large Window
- 家庭房: Hardwood Floor, Gas Fireplace, Open Concept
- 厨房: Marble Floor, Centre Island, Pantry
- 厨房: Laminate, Centre Island, W/O To Yard
- 挂盘公司: Re/Max Hallmark Fraser Group Realty, Brokerage - Disclaimer: The information contained in this listing has not been verified by Re/Max Hallmark Fraser Group Realty, Brokerage and should be verified by the buyer.


