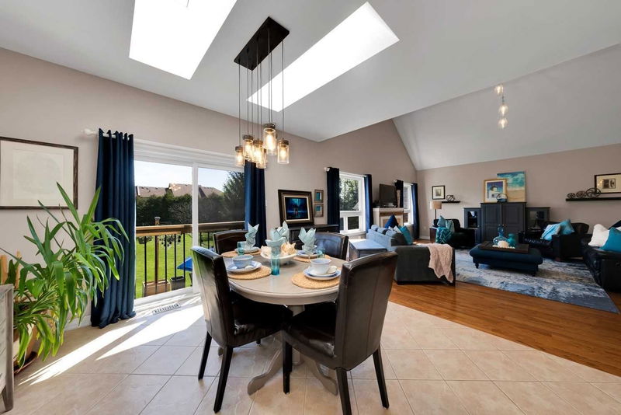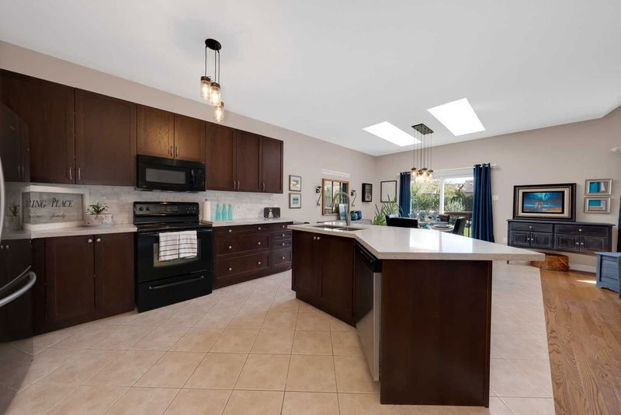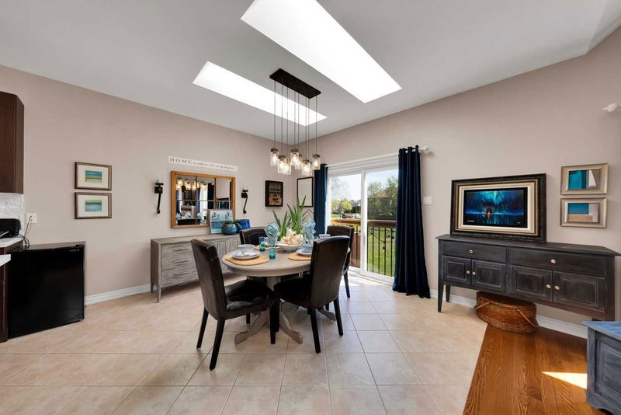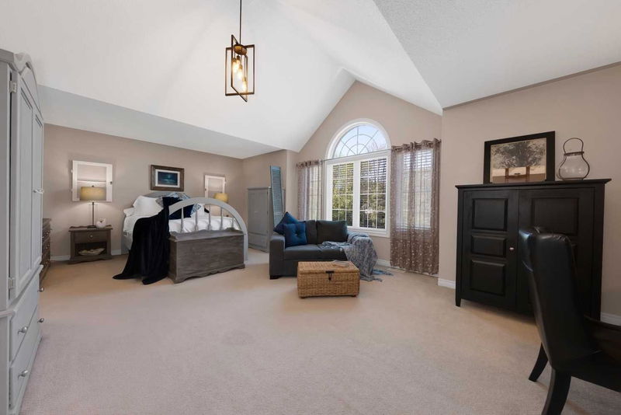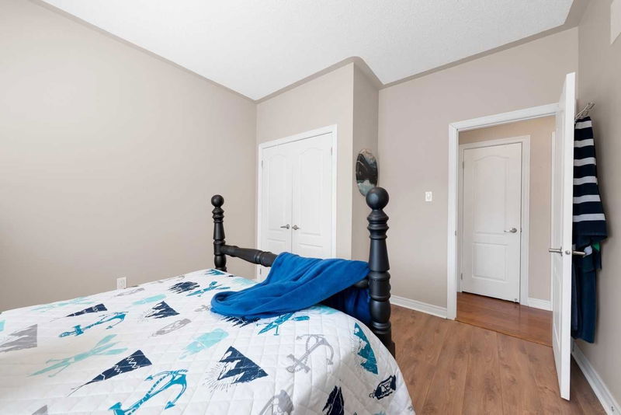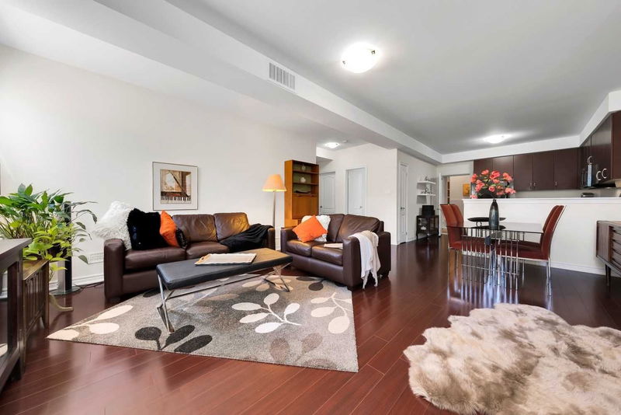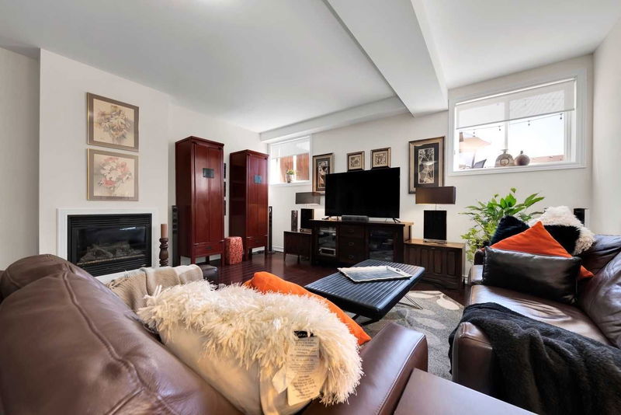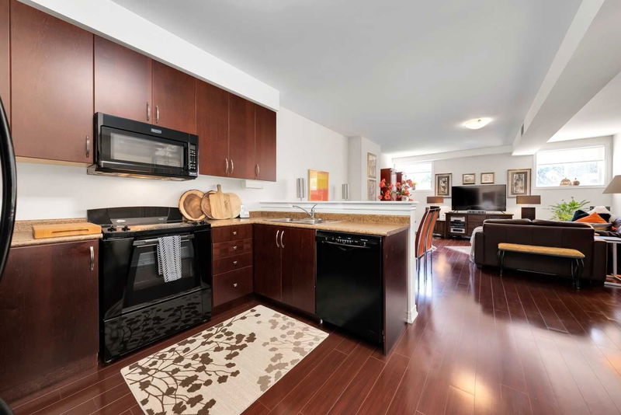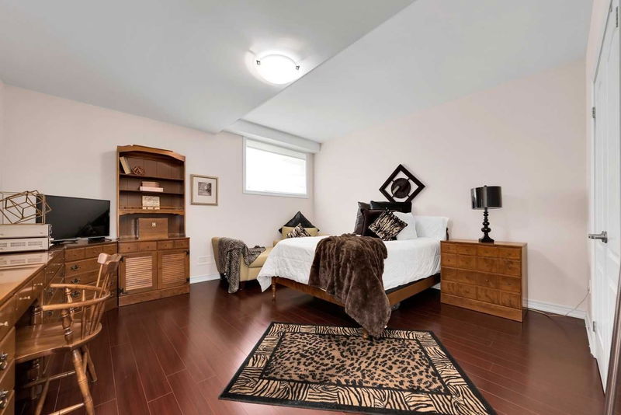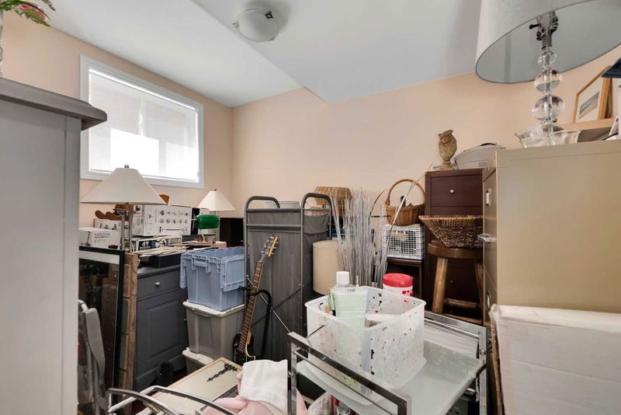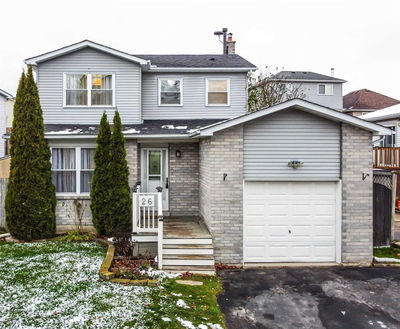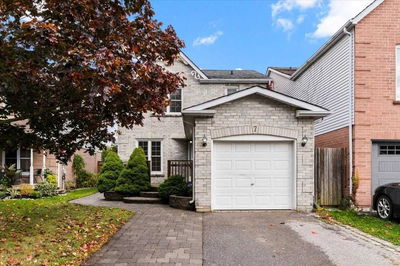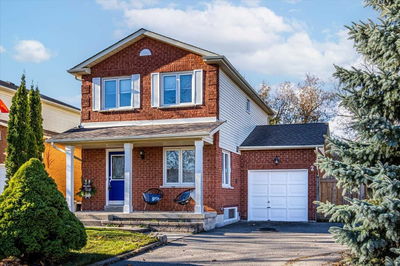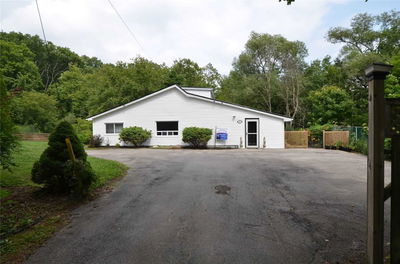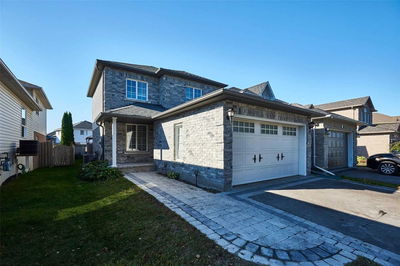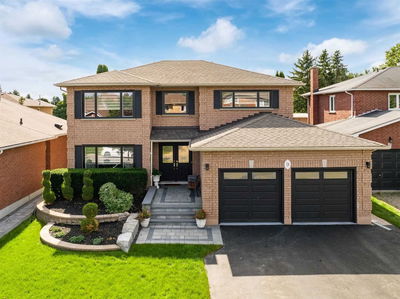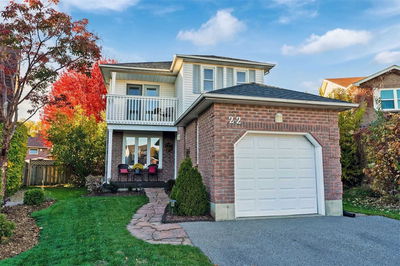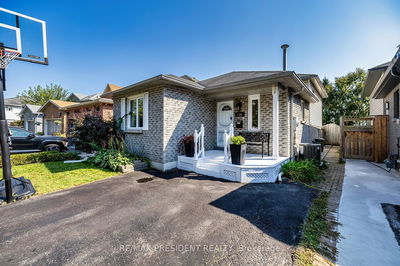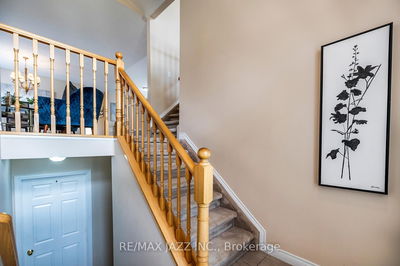Pride Of Ownership Is Evident Throughout This Original Owner Home Featuring 5 Bedrooms And Almost 3,000 Sq. Ft. Of Finished Living Space. Located In Sought After North Courtice Neighbourhood On An Extra Deep 214' Lot And Within Walking Distance To Shopping, Transit And Restaurants! Only Minutes To 401, 407 & Future Go Train. This Amazing Family Home Features An Open Concept Design With Vaulted Ceilings Perfect For Entertaining! Bright And Spacious Kitchen With Island, Quartz Countertops And Pantry. Eating Area Features 2 Skylights And Walk Out. Great Room With Hardwood Floors, Gas Fireplace And Large Bright Windows Overlooking Extra Deep Backyard. Primary Suite Offers A Spacious Retreat With Large Sitting Area, Vaulted Ceiling, 4Pc Ensuite And Walk-In Closet. Basement Is Fully Finished With 2 Bedrooms, Full Bathroom, Large Family Room And 2nd Kitchen! So Many Possibilities! Large Windows And 9' Celings Make This Space Bright And Airy!
详情
- 上市时间: Friday, October 21, 2022
- 3D看房: View Virtual Tour for 3065 Trulls Road
- 城市: Clarington
- 社区: Courtice
- 交叉路口: Nash Rd & Trulls Rd
- 详细地址: 3065 Trulls Road, Clarington, L1E2L1, Ontario, Canada
- 厨房: Quartz Counter, Centre Island, Backsplash
- 家庭房: Laminate, Gas Fireplace, Above Grade Window
- 厨房: Pantry, B/I Dishwasher
- 挂盘公司: Royal Lepage Baird Real Estate, Brokerage - Disclaimer: The information contained in this listing has not been verified by Royal Lepage Baird Real Estate, Brokerage and should be verified by the buyer.






