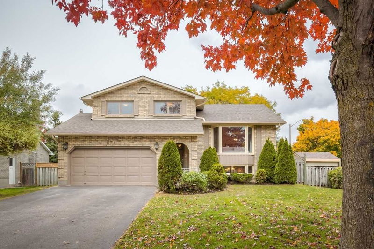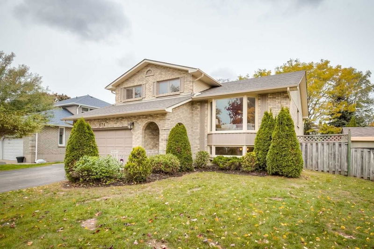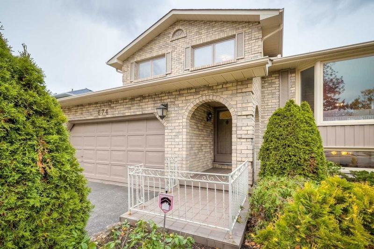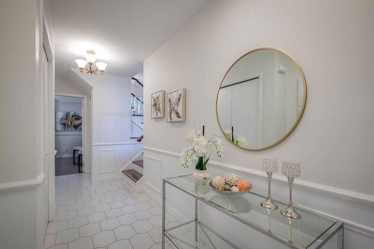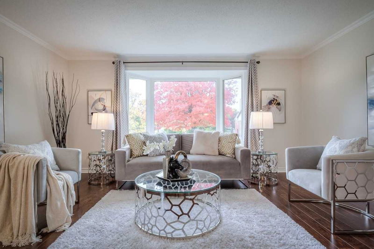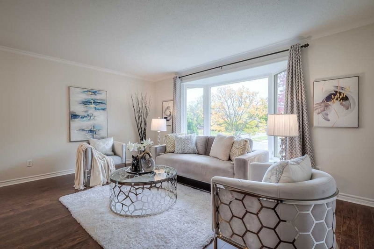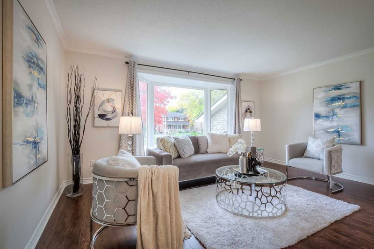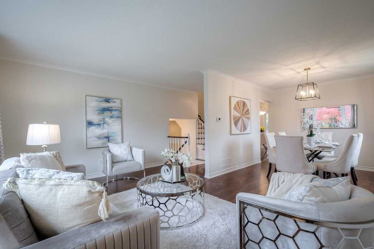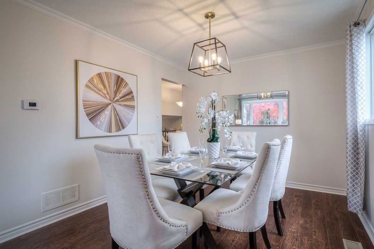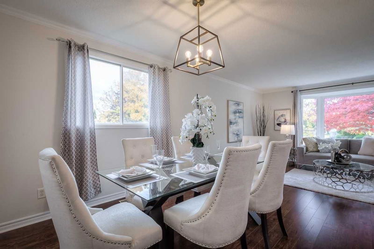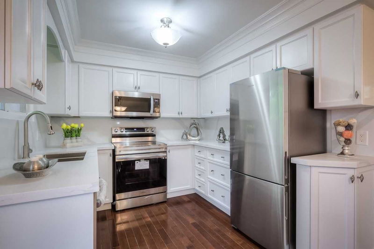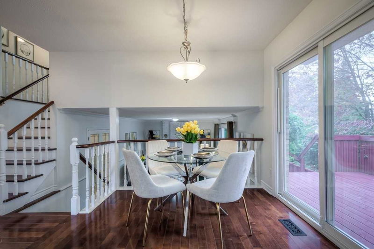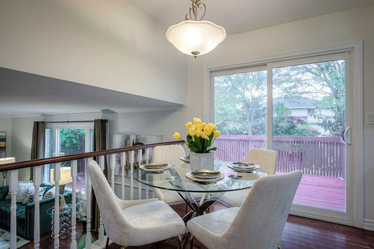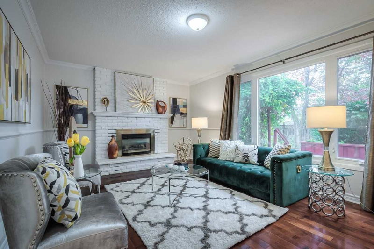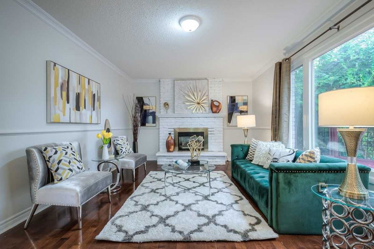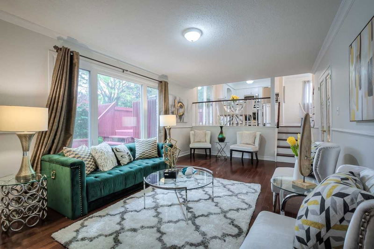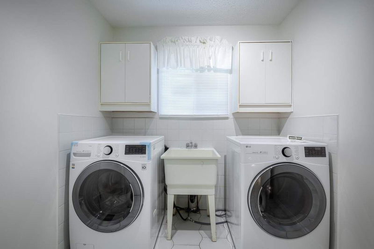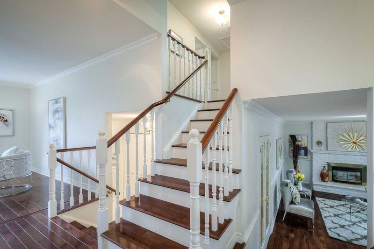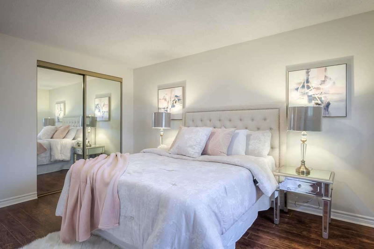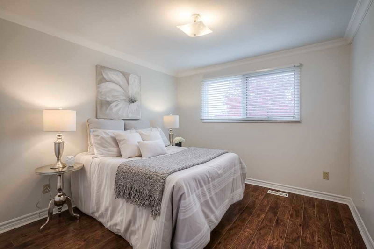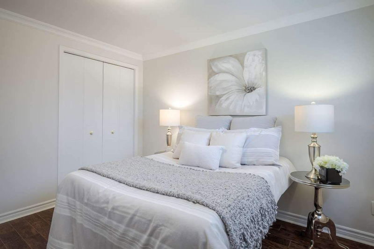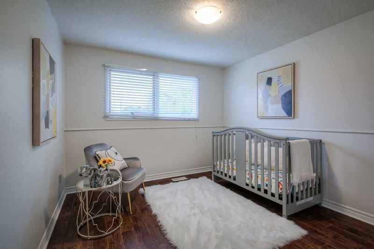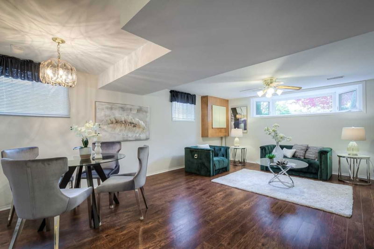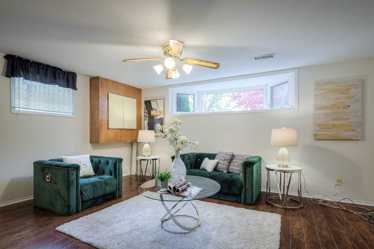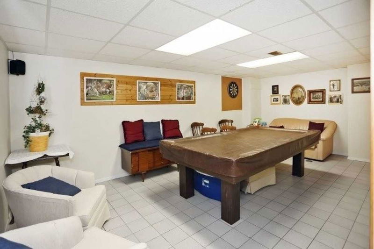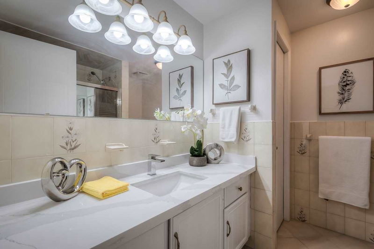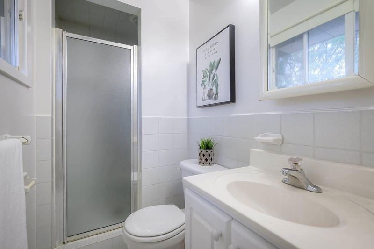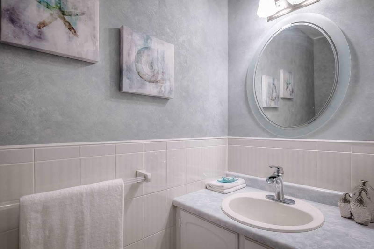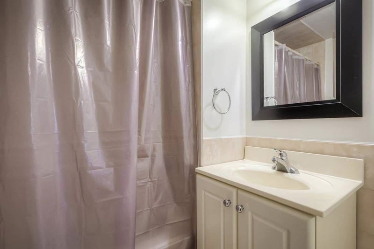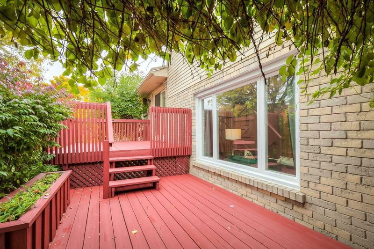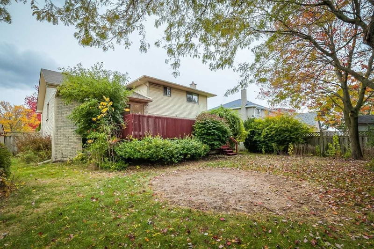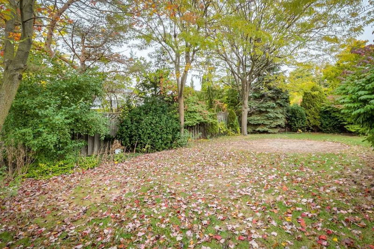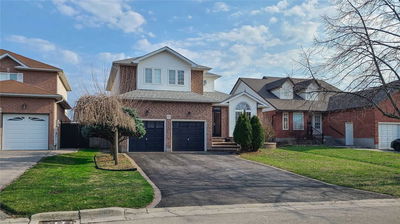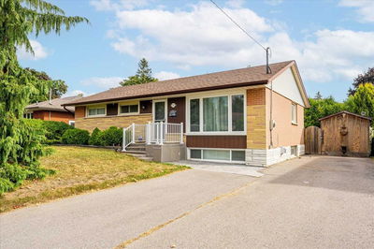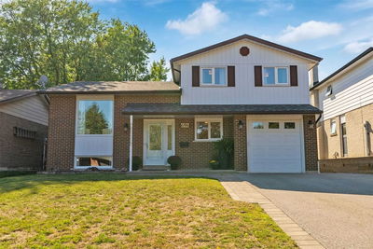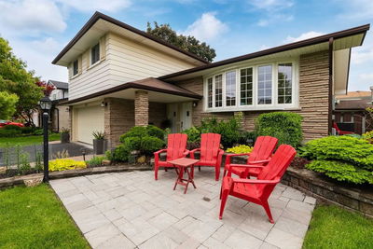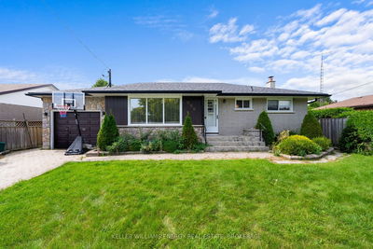Wow !!! Not To Be Missed - Beauty To Be Seen !!! Well Maintained 5 Level Side Split Detached Home Sitting On Large Corner Lot ** 3+1 Bedrooms/4 Bathrooms ** Prime North Oshawa Neighbourhood Of Northglen ** Ideally Located On Whitby /Oshawa Border* Upgraded Kitchen With S.S. Appliances, Quartz Counter Tops & Slab Backsplash* Breakfast Area With Walk-Out To A Double Deck For Your Summer Entertainment* The Main Floor Features Formal Living Room & Dining Room, Kitchen Overlooks The Family Room; The Upper Level Has 3 Spacious Bedrooms + 2 Full Bathrooms & Lower/Basement Contains A Recreation Room With In-Law Suite & Full Bathroom Plus Lower Games Area* Freshly Painted* New Laminate Floors* Main Floor Laundry/Direct Access To Garage* Private Fenced Backyard ** Lovely Home !!! Great Family Neighbourhood !!!
详情
- 上市时间: Friday, October 21, 2022
- 3D看房: View Virtual Tour for 874 Cartref Avenue
- 城市: Oshawa
- 社区: Northglen
- 交叉路口: Thorton / Rossland
- 详细地址: 874 Cartref Avenue, Oshawa, L1J7M6, Ontario, Canada
- 客厅: Laminate, Combined W/Dining, Bay Window
- 厨房: Hardwood Floor, Stainless Steel Appl, Quartz Counter
- 家庭房: Hardwood Floor, Fireplace, Large Window
- 挂盘公司: Re/Max Crossroads Realty Inc., Brokerage - Disclaimer: The information contained in this listing has not been verified by Re/Max Crossroads Realty Inc., Brokerage and should be verified by the buyer.

