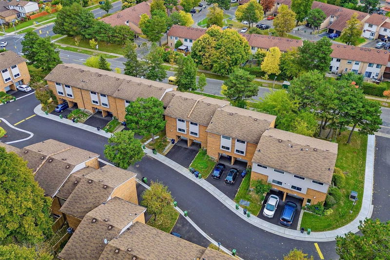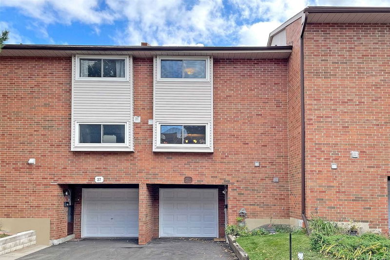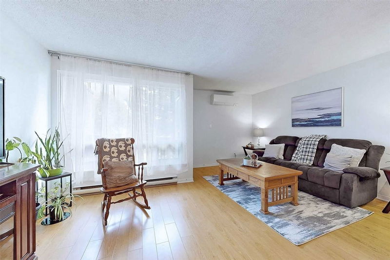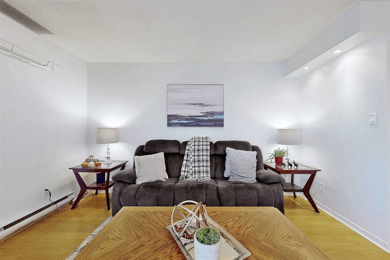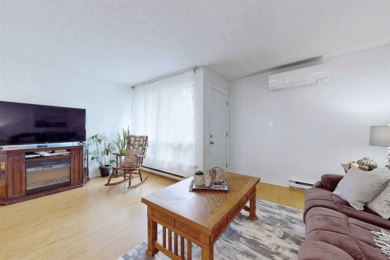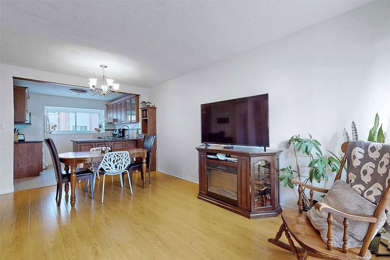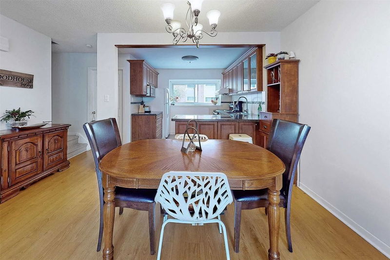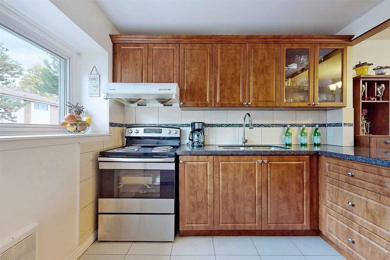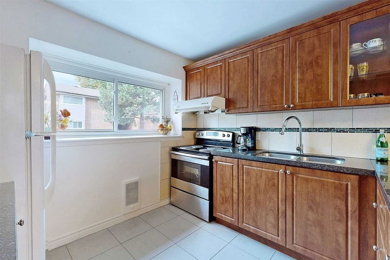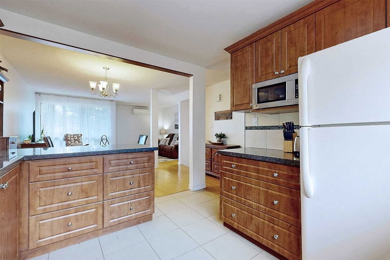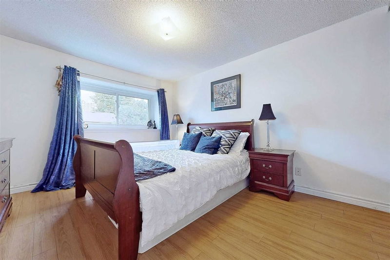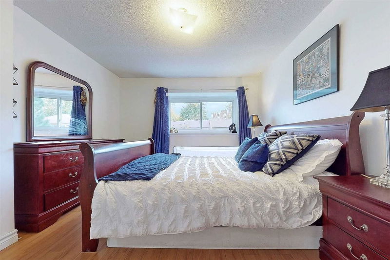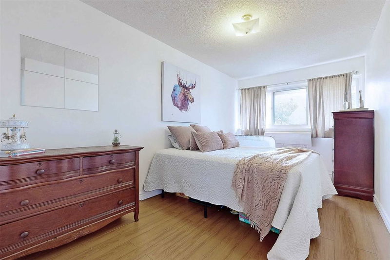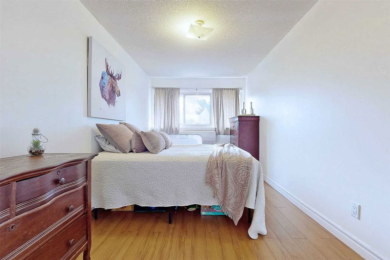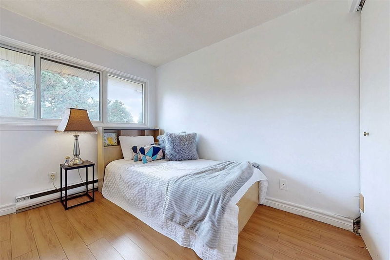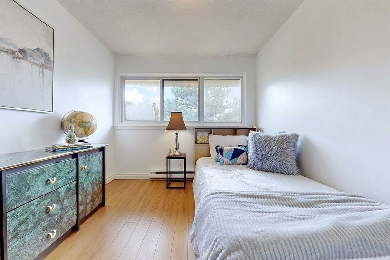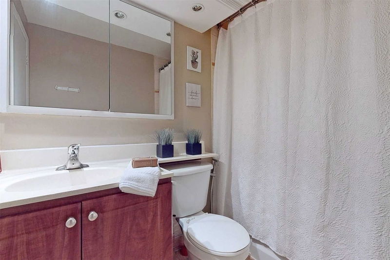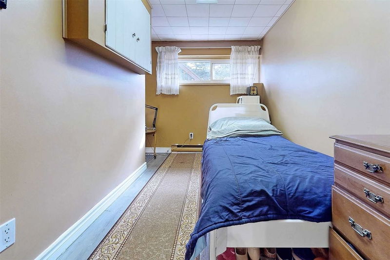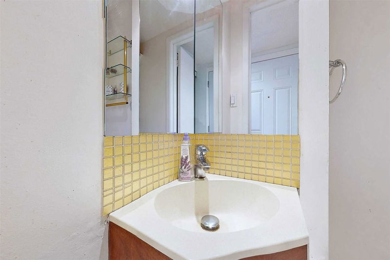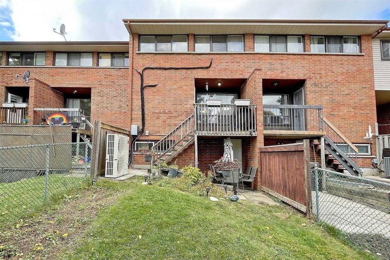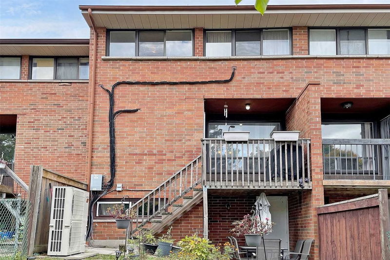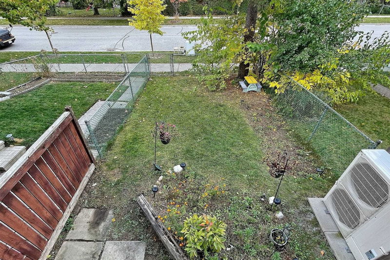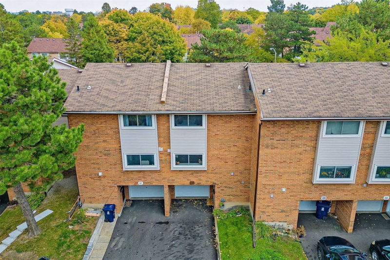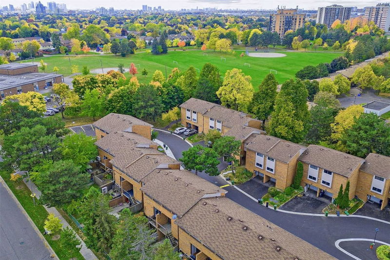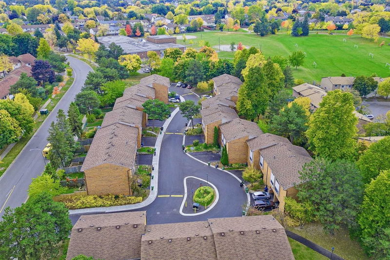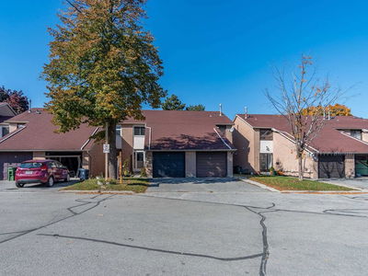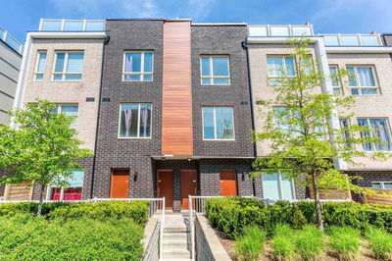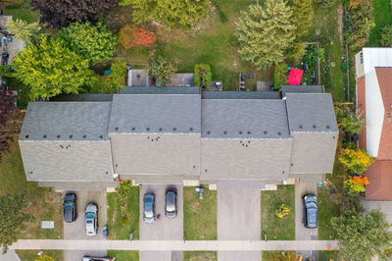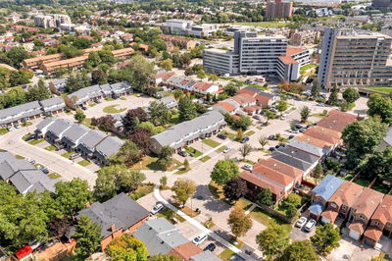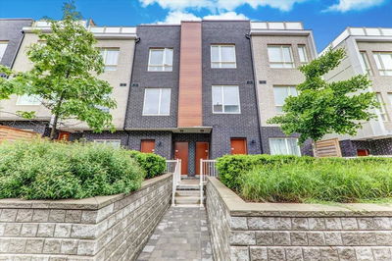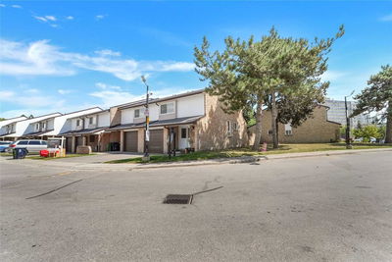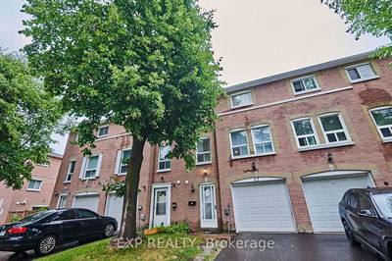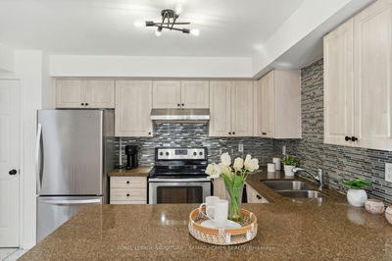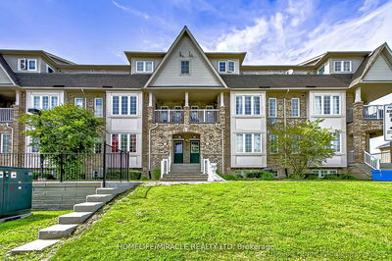Fabulous 3 Level Condo Townhouse, Updated Kitchen With Granite Counter/Breakfast Bar, Open Concept Design To Living & Dining Room! Just Freshly Painted Throughout-Move In Ready, Laminate Flooring, Convenient Main Floor Laundry Room, Finished Lower Level (Can Be Used As Recreation Room Or Bedroom) Featuring A Walk-Out To Patio/Yard Area-Perfect For Nanny Suite Or Teen Suite! Updated Heating/Cooling Split Energy Efficient System. Fenced Rear Yard, Private Garage & Driveway, Walking Distance To Park, 2 Schools, Minutes To Shopping, Highway 401, Centennial College, U Of T And So Much More! Well Maintained Complex-Pride Of Ownership With New Sidewalks & Roadways!
详情
- 上市时间: Thursday, October 20, 2022
- 3D看房: View Virtual Tour for 28-170 Wickson Trail
- 城市: Toronto
- 社区: Malvern
- 详细地址: 28-170 Wickson Trail, Toronto, M1B1M4, Ontario, Canada
- 客厅: Laminate, Combined W/Dining, W/O To Deck
- 厨房: Granite Counter, Breakfast Bar, Open Concept
- 挂盘公司: Re/Max Hallmark Realty Ltd., Brokerage - Disclaimer: The information contained in this listing has not been verified by Re/Max Hallmark Realty Ltd., Brokerage and should be verified by the buyer.

