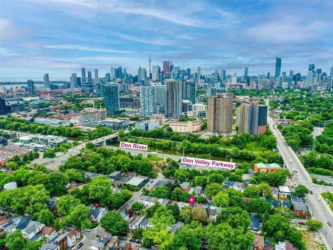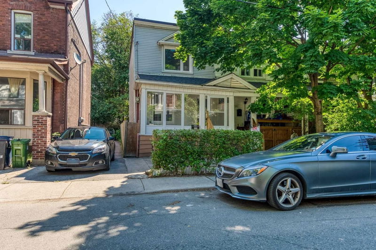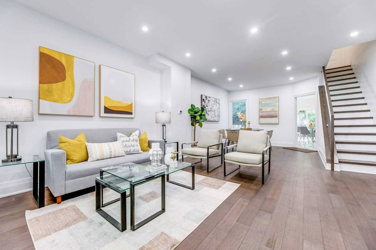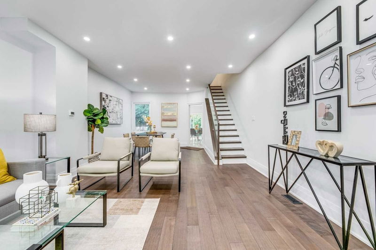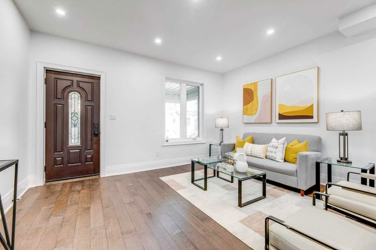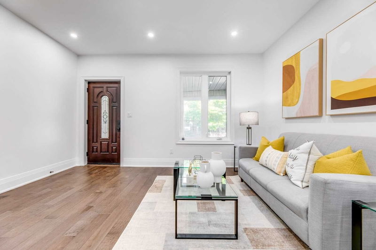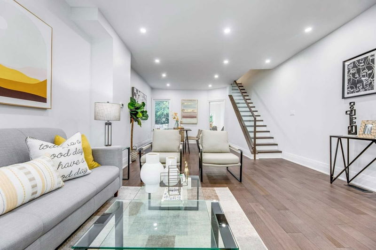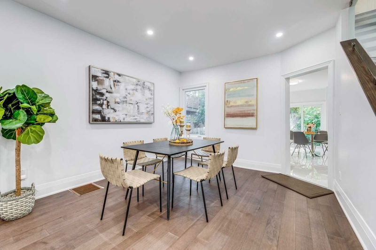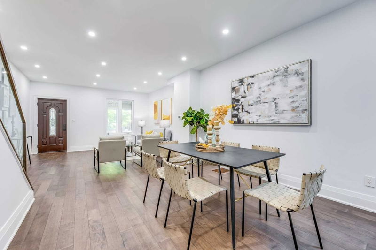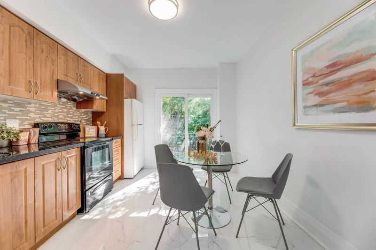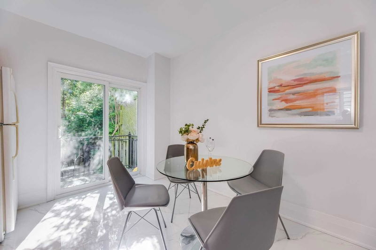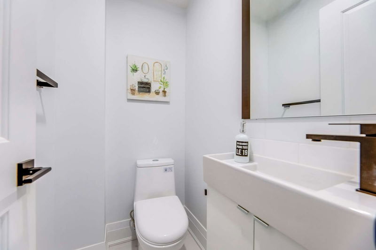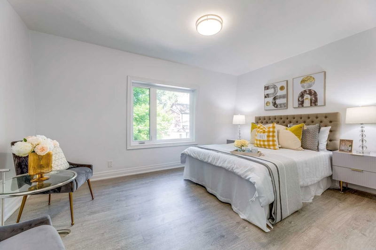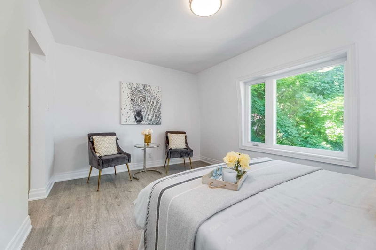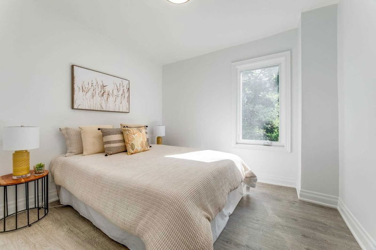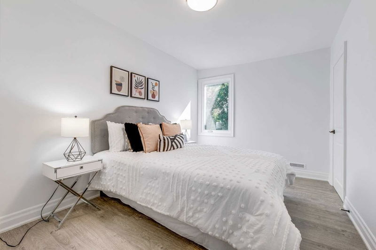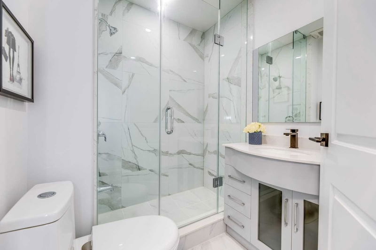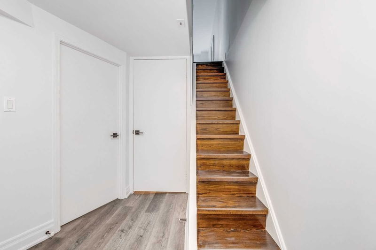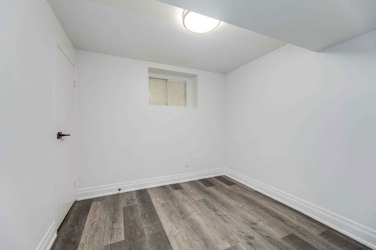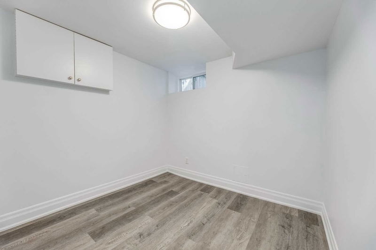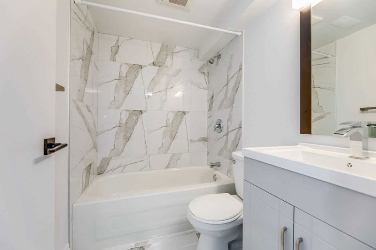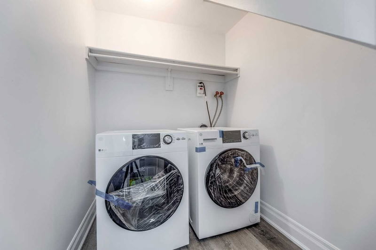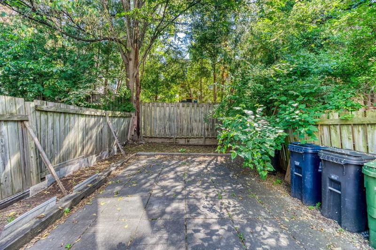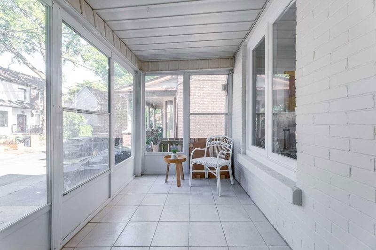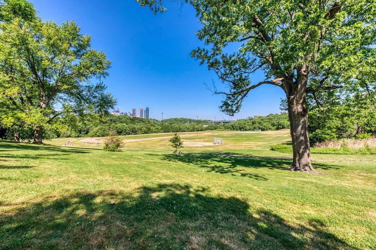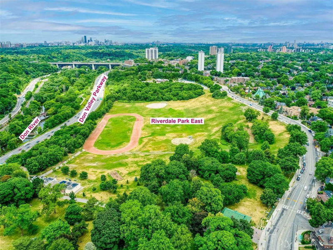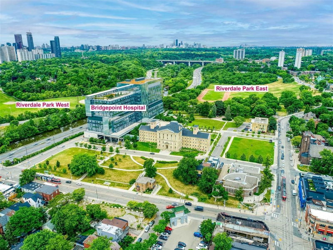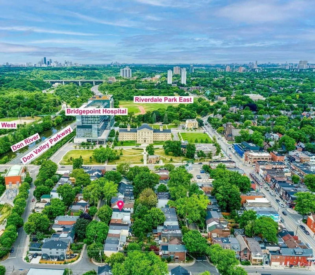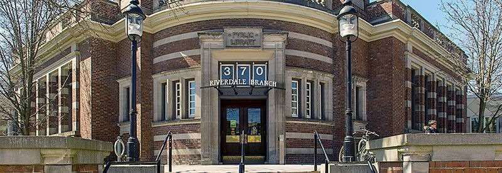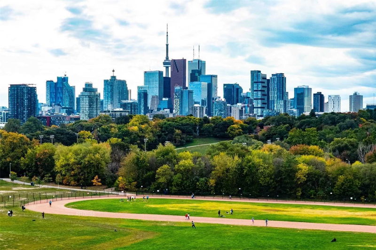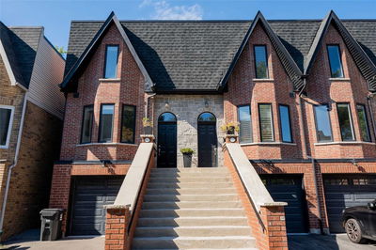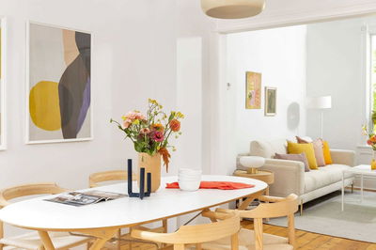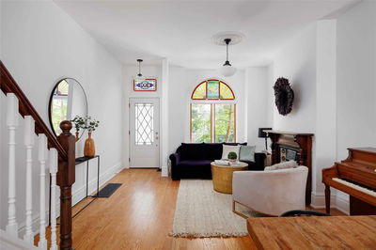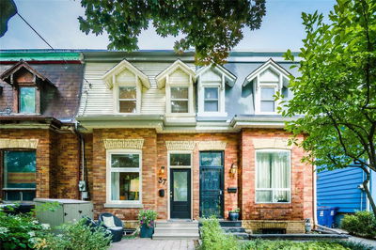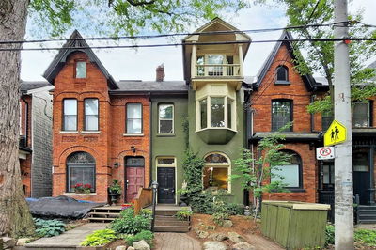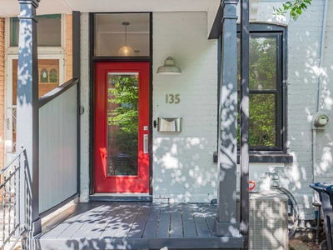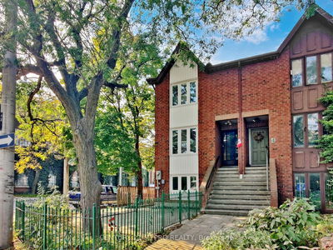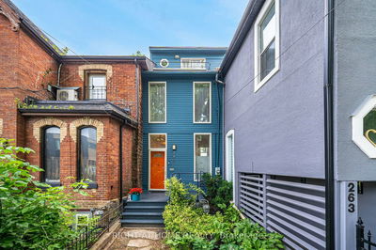Totally Renovated With Luxury Finishes! End Of The House Row Like A Semi-Det, Quiet Street In The Desirable South Riverdale Community. City Living In Massive Natural Parks&Trails Around. This Charming Home Features Gorgeous Open Concept Living&Dining Rooms W/Apprx. 9' Ceiling. Glass Handrail In Stairs&2nd Hallway. Hardwood Floor On 1st Level&2 Stairs, Smooth Ceilings Thr-Out, All New Washrooms, Updated Kitchen W/Granite Counter &New Floor Tiles, Solarium Room. Main Floor Powder Rm, Fin Basement W/2 Bedrooms. Sunny Private East Facing Treed Backyard. East Of Don River, One Of The Most Desirable & Historical Neighborhoods With Massive Natural Parks. Steps To Riverdale Park--Many Sports Facilities & The Most Beautiful Sunset View In Toronto, Don River Trail, Hospital, Library, Community Center, Schools, Popular Restaurants&Cafes Chinatown, Leslieville. Amazing Walk&Bike Scores. Close To Downtwn, Buses To Financial Core, U Of T, 2 Lines Of Subways, Hwy Dvp & Gardiner, Harbor Front & Beach!
详情
- 上市时间: Sunday, October 16, 2022
- 城市: Toronto
- 社区: South Riverdale
- 交叉路口: Gerrand And Broadview
- 详细地址: 215 Munro Street, Toronto, M4M2C1, Ontario, Canada
- 客厅: Hardwood Floor, Large Window, Open Concept
- 厨房: Tile Floor, Breakfast Area, W/O To Yard
- 挂盘公司: Royal Lepage Real Estate Services Ltd., Brokerage - Disclaimer: The information contained in this listing has not been verified by Royal Lepage Real Estate Services Ltd., Brokerage and should be verified by the buyer.

