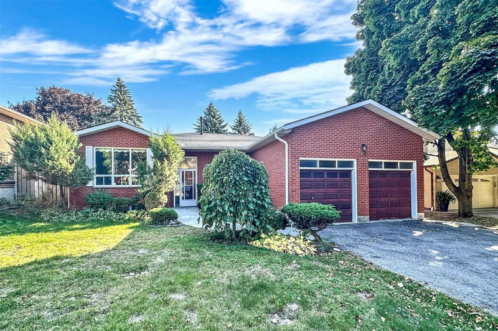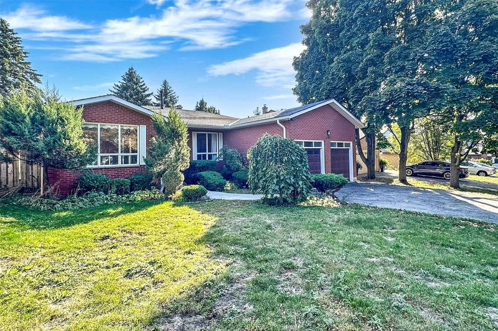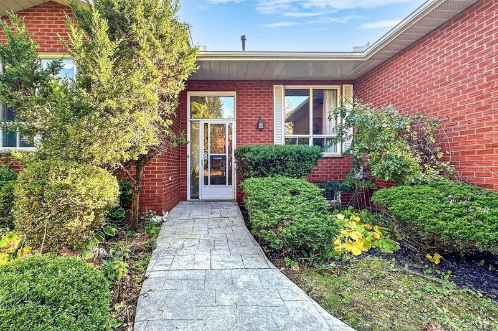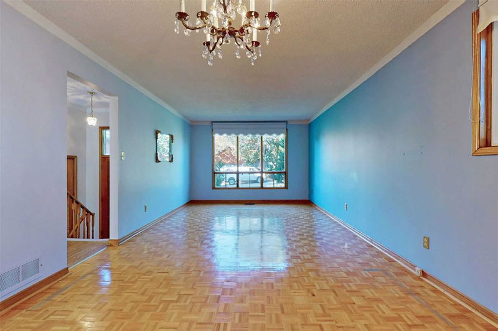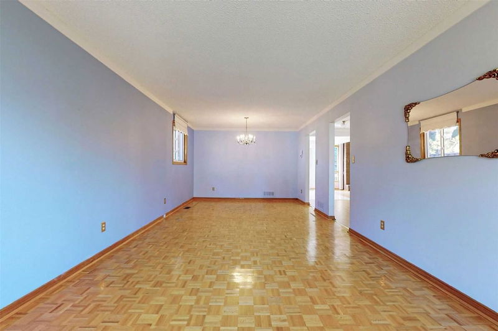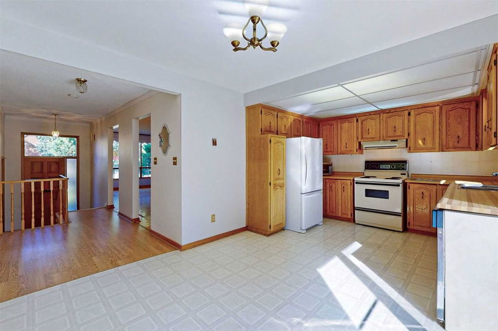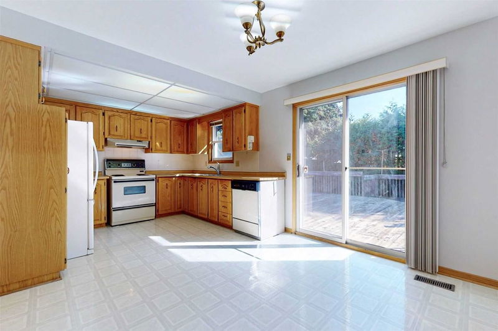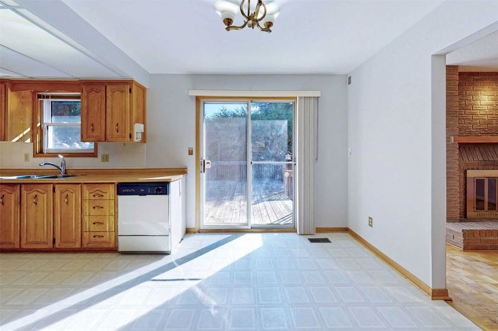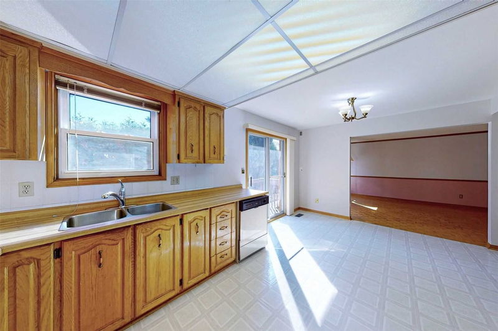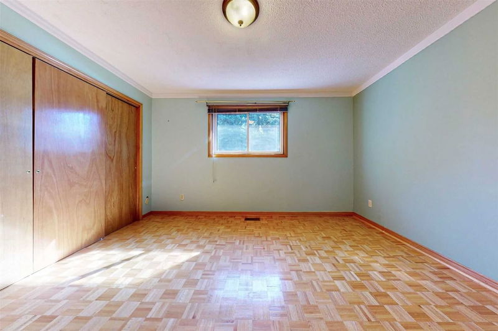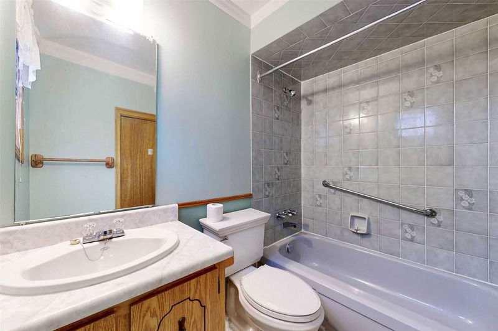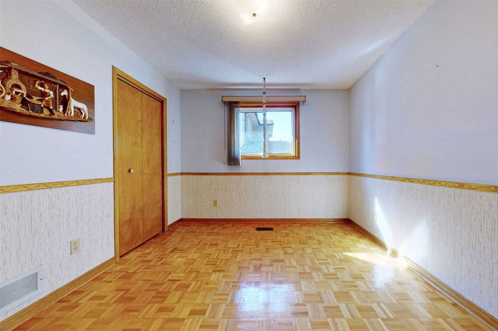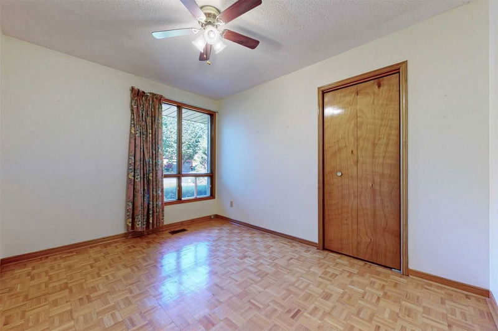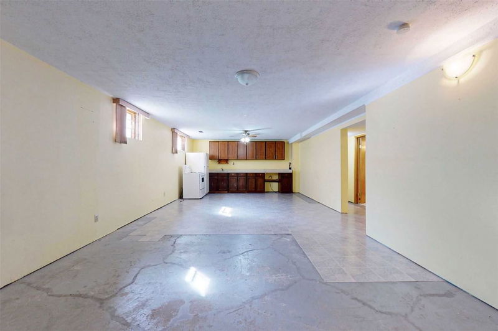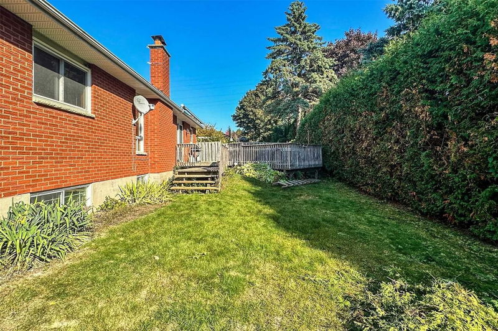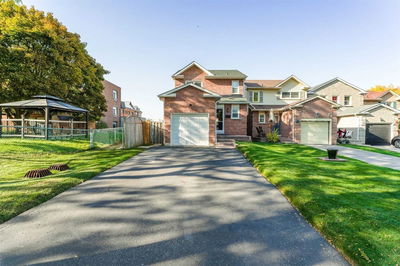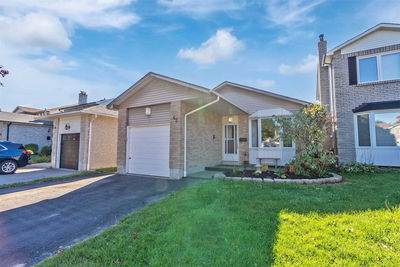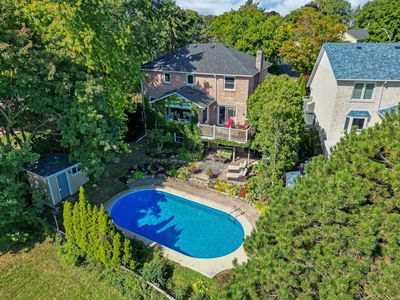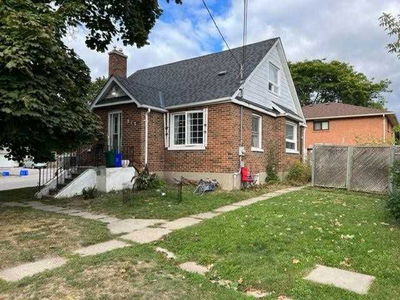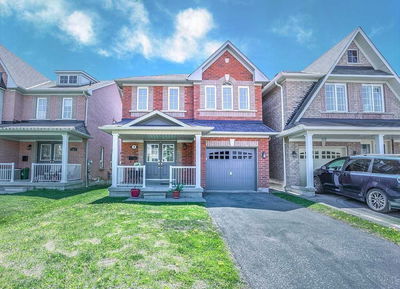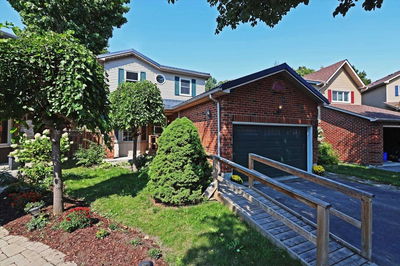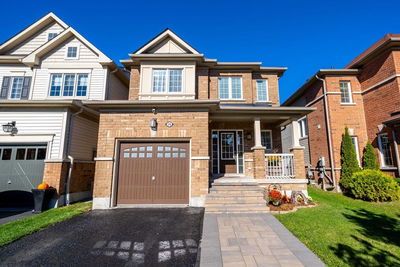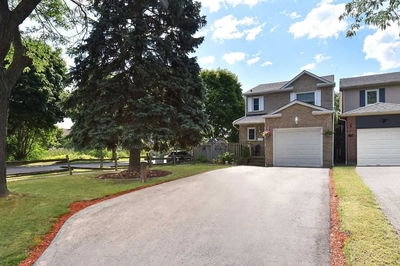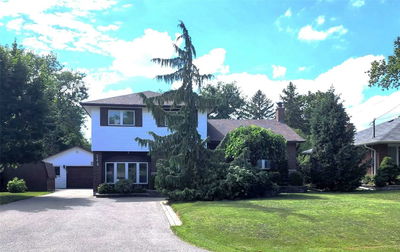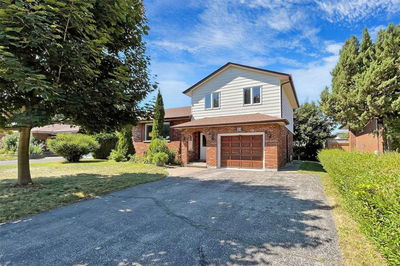Desirable Area! This Bright, 3+1 Bed, 2+1 Bath Bungalow Has A Spacious, Family-Friendly Layout. A Combined Living/Dining Rm Features Crown Mouldings And Lrg Windows. The Eat-In Kitchen Has A W/O To The Deck/Backyard And Is Open To The Family Rm W/Gas Fireplace. Primary Bed. Has Dbl Closets And A 4Pc Ensuite. Huge Bsmt W/4th Bed, 3Pc Bath, Rec Rm W/Kit, Laundry And Separate Entrance To The Garage. Lots Of Storage! Bring Your Ideas And Make This Home Your Own!
详情
- 上市时间: Saturday, October 15, 2022
- 3D看房: View Virtual Tour for 46 Coulton Court
- 城市: Whitby
- 社区: Blue Grass Meadows
- 交叉路口: Anderson/Manning
- 详细地址: 46 Coulton Court, Whitby, L1N7A9, Ontario, Canada
- 客厅: Combined W/Dining, Large Window, Crown Moulding
- 厨房: Eat-In Kitchen, W/O To Deck
- 家庭房: Gas Fireplace, Window
- 挂盘公司: Century 21 Leading Edge Realty Inc., Brokerage - Disclaimer: The information contained in this listing has not been verified by Century 21 Leading Edge Realty Inc., Brokerage and should be verified by the buyer.


