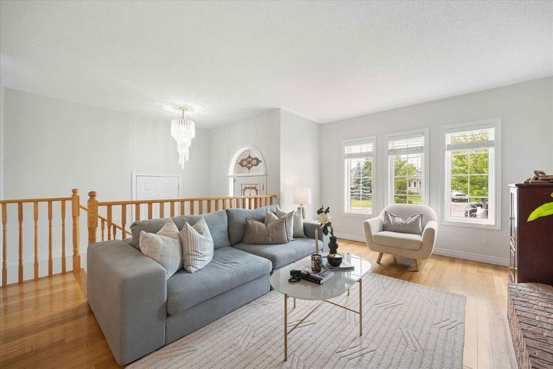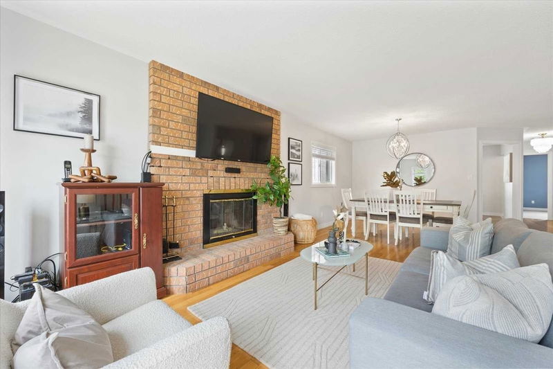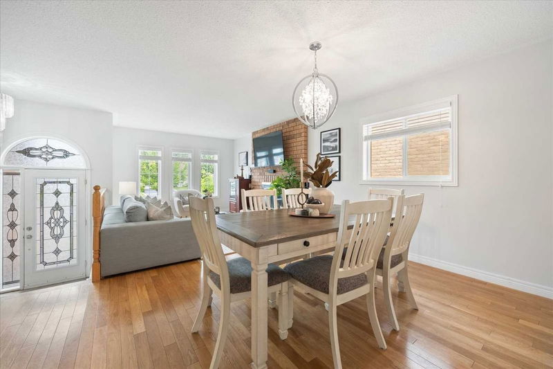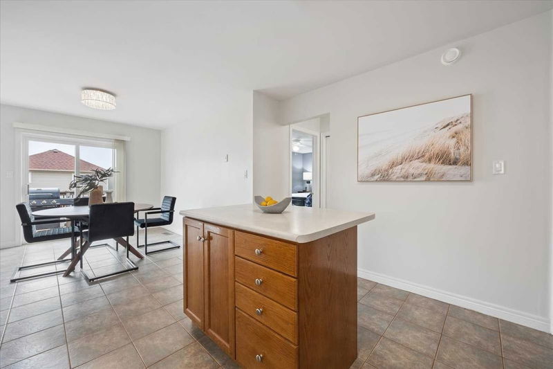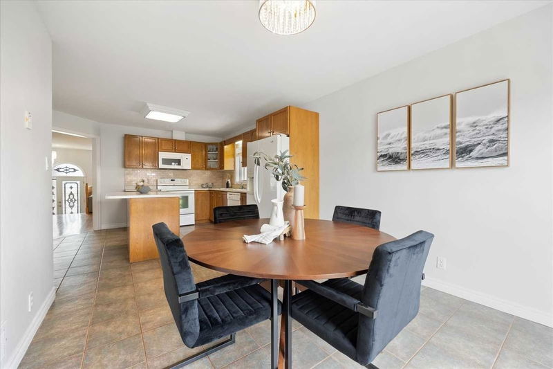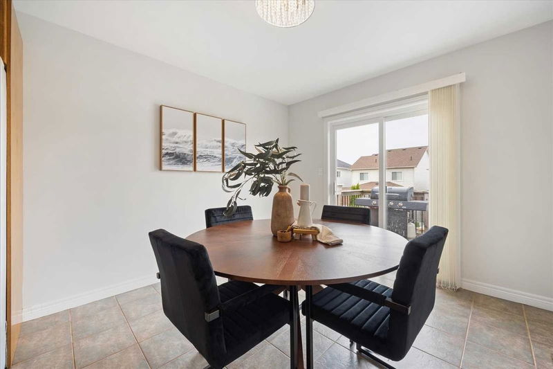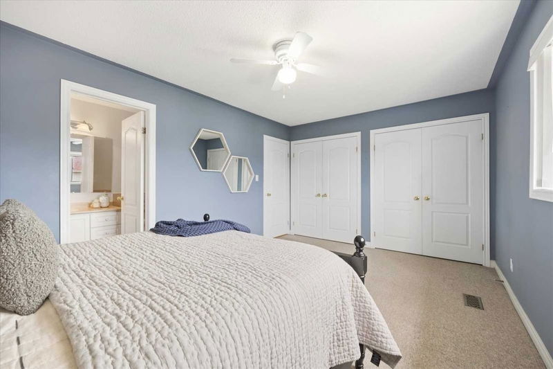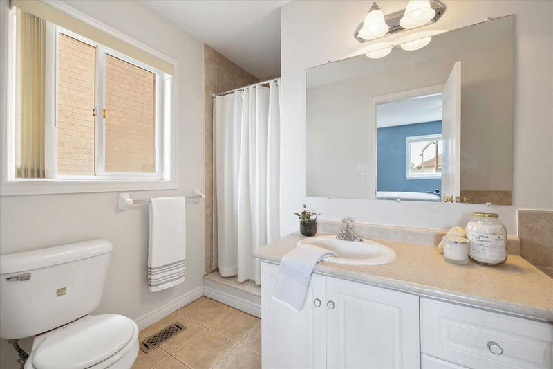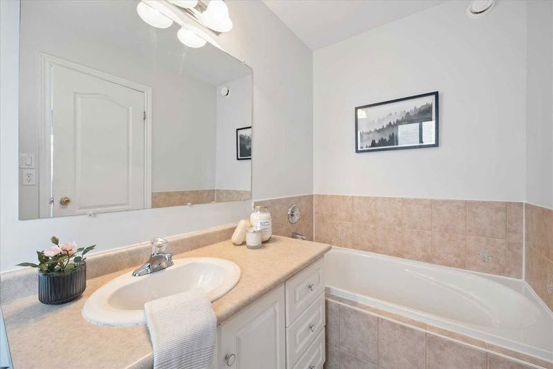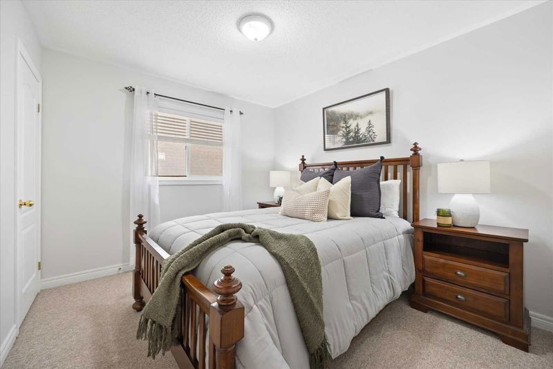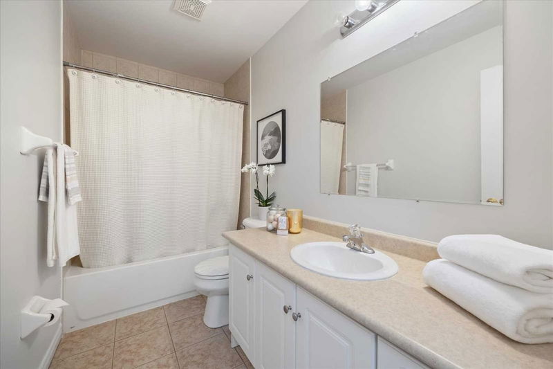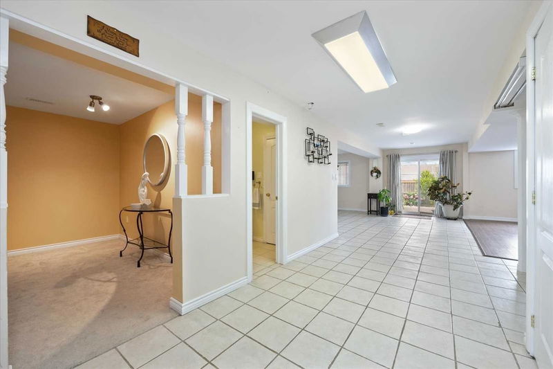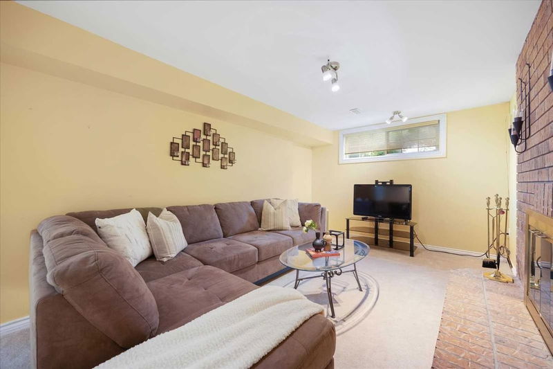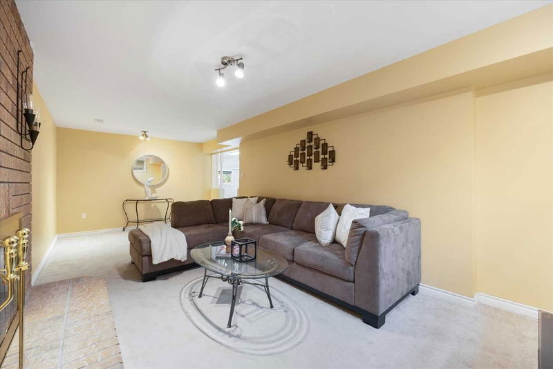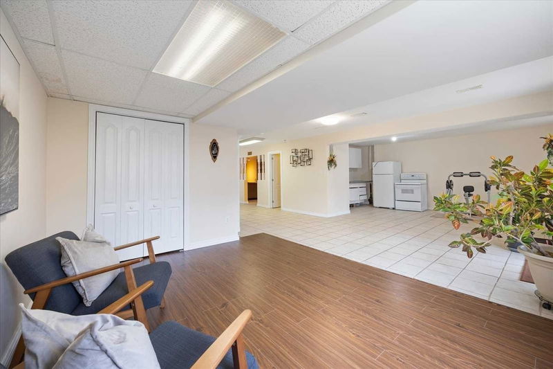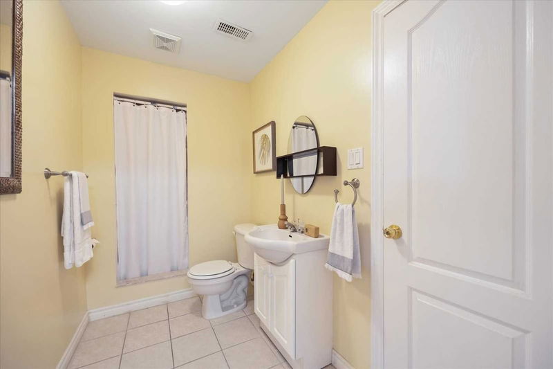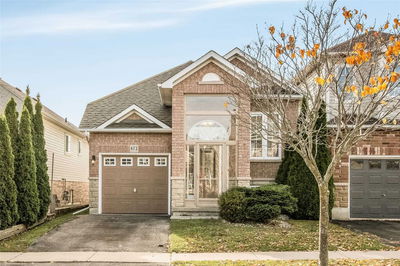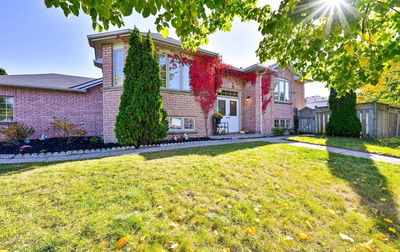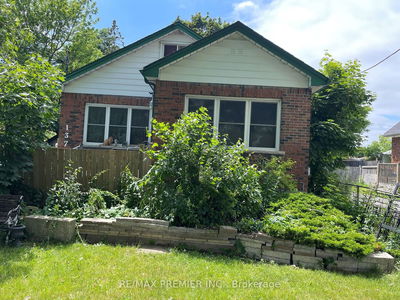Rare Find In Highly Sought After Neighborhood! This Bright & Spacious Raised Bungalow With Walk-Out Has Over 2700 Sq.Ft. Of Finished Living Space And Has Been Lovingly Maintained. Featuring Two Fireplaces, Very Spacious Family Sized Kitchen, Walkout To The Deck From The Breakfast Area, A 4-Piece Ensuite With Soaker Tub In The Primary Bedroom And A Cozy Family Room With Above-Grade Windows In The Lower Level. The Walk-Out Basement Could Easily Be Converted Into An In-Law Suite. Near Delpark Homes Rec Centre, Great Shopping & Restaurants, Highly Rated Schools, Lovely Parks, Cineplex Theatre, And With Easy Access To Hwys #407 & 401, This Is A Home You Don't Want To Miss!
详情
- 上市时间: Thursday, October 13, 2022
- 3D看房: View Virtual Tour for 799 Coldstream Drive
- 城市: Oshawa
- 社区: Samac
- 交叉路口: Taunton And Wilson
- 详细地址: 799 Coldstream Drive, Oshawa, L1K 2Z3, Ontario, Canada
- 客厅: Open Concept, Fireplace, Hardwood Floor
- 厨房: Centre Island, Family Size Kitchen, Ceramic Floor
- 家庭房: Fireplace, Above Grade Window, Broadloom
- 挂盘公司: Re/Max Hallmark First Group Realty Ltd., Brokerage - Disclaimer: The information contained in this listing has not been verified by Re/Max Hallmark First Group Realty Ltd., Brokerage and should be verified by the buyer.


