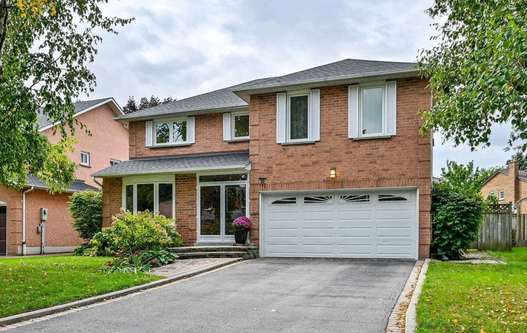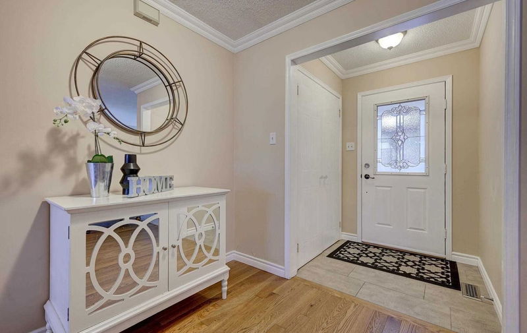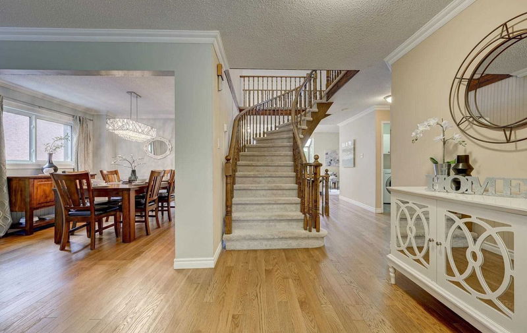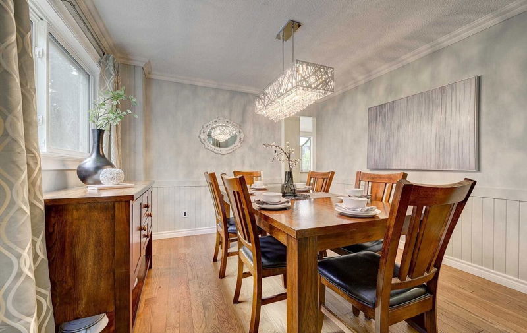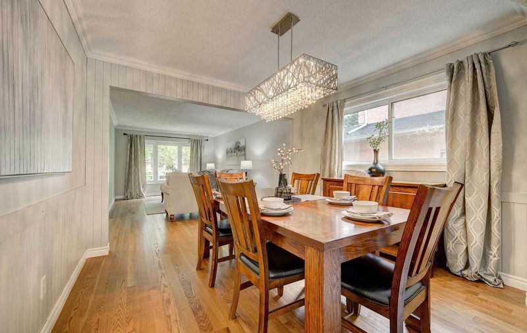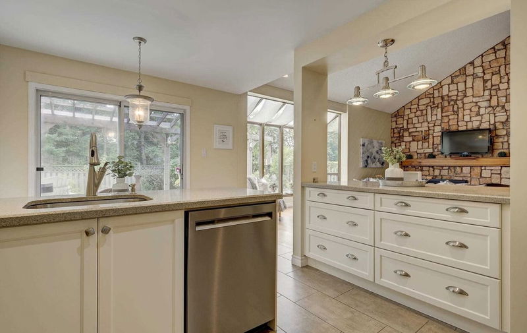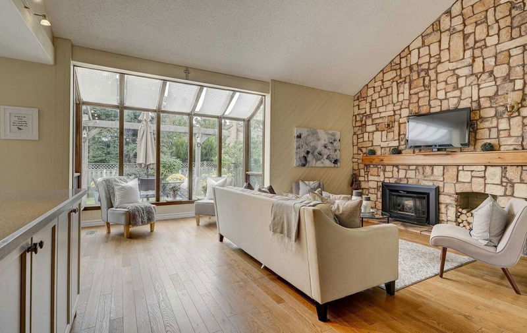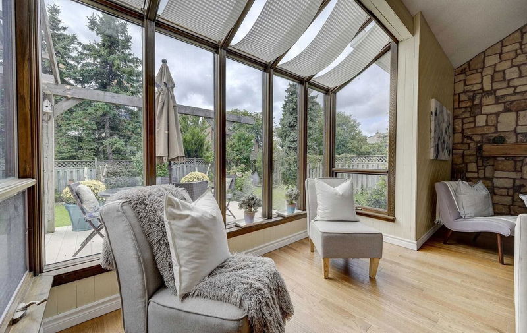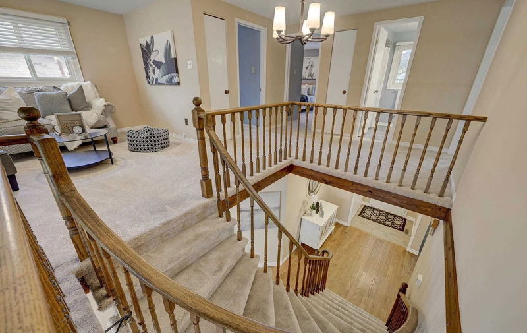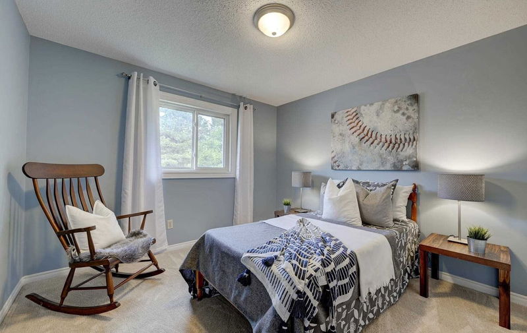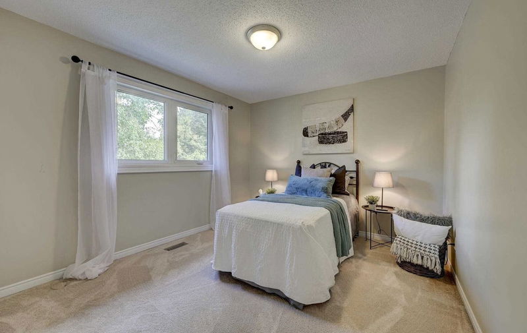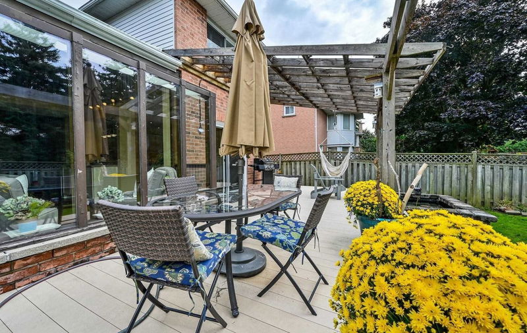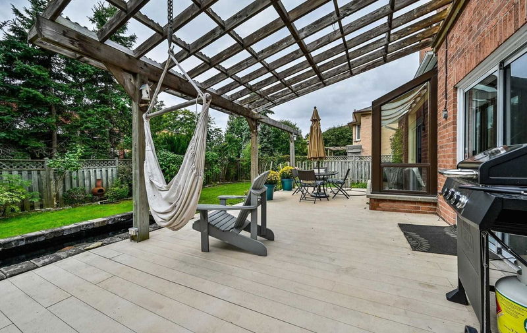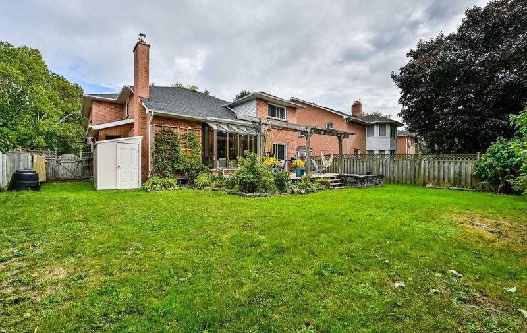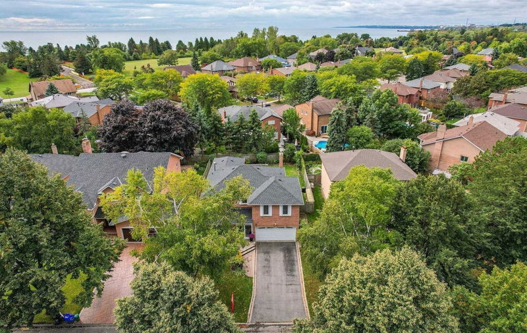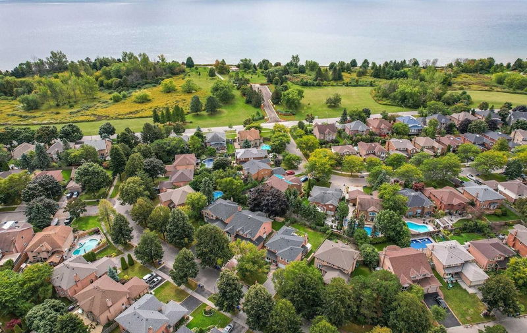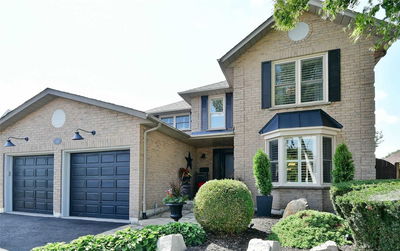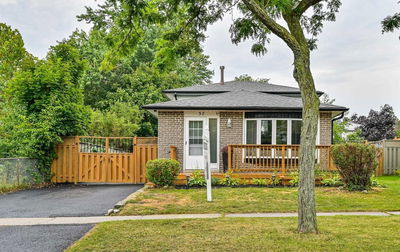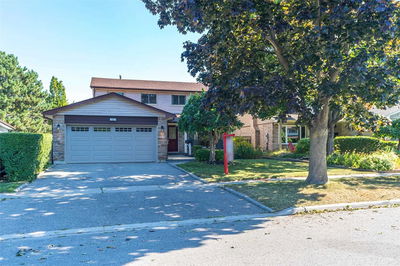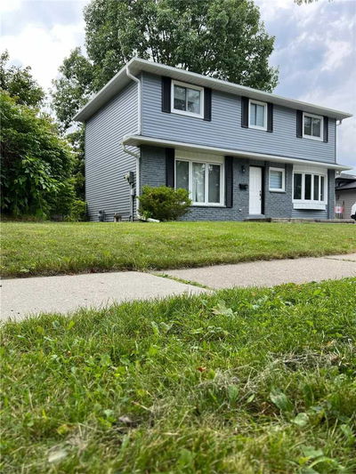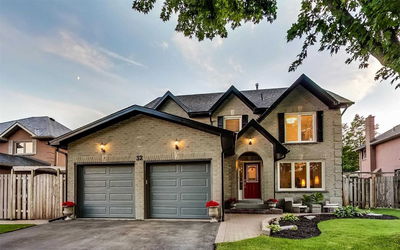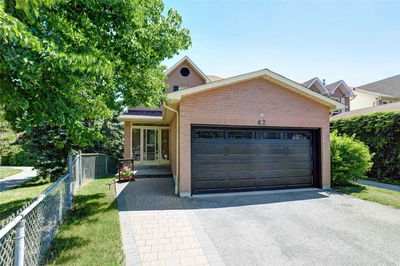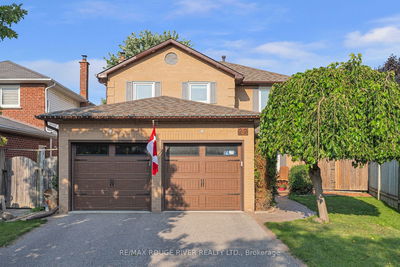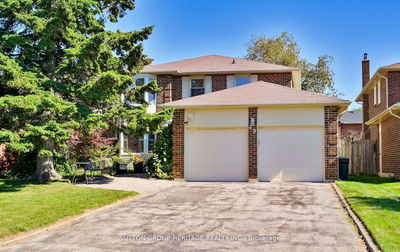Discovery Bay South Ajax Steps To The Ajax Waterfront And Rotary Park. Renovated Eat In Kitchen With Walk Out To Deck And Perennial Gardens. Family Room With Solarium Soaring Ceilings Open To Kitchen. Separate Living/Dining Room Combo With Hardwood And Large Window. Main Floor Laundry And Mud Room Entrance. Upper Floor Loft Overlooks Family Room, Perfect For Den Area Or Office Nook. Master Has Spa Like Ensuite And Walk In Closet. Three Additional Bedrooms W/
详情
- 上市时间: Thursday, October 13, 2022
- 3D看房: View Virtual Tour for 23 Varley Drive
- 城市: Ajax
- 社区: South West
- 交叉路口: Varley/Lake Driveway
- 详细地址: 23 Varley Drive, Ajax, L1S4T6, Ontario, Canada
- 厨房: Eat-In Kitchen, W/O To Deck, Combined W/Family
- 客厅: Hardwood Floor, Combined W/Dining, Bow Window
- 家庭房: Hardwood Floor, Fireplace, Cathedral Ceiling
- 挂盘公司: Sutton Group-Heritage Realty Inc., Brokerage - Disclaimer: The information contained in this listing has not been verified by Sutton Group-Heritage Realty Inc., Brokerage and should be verified by the buyer.

