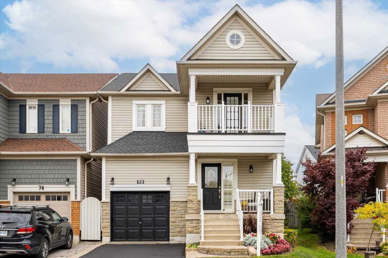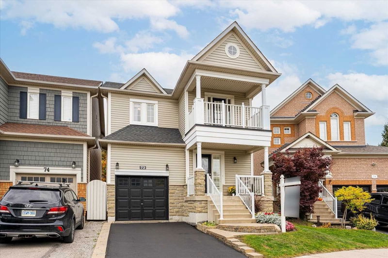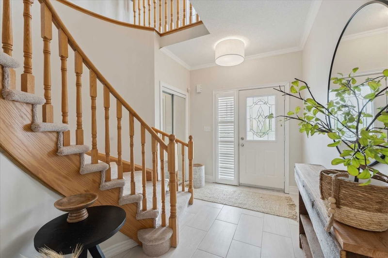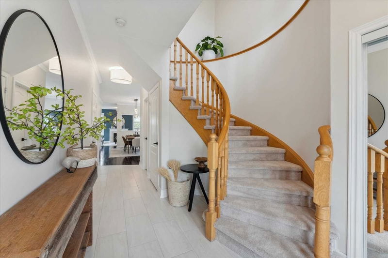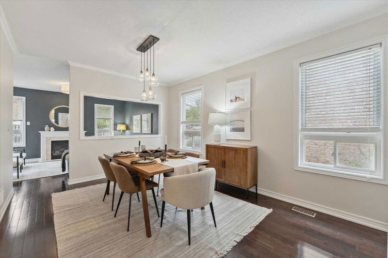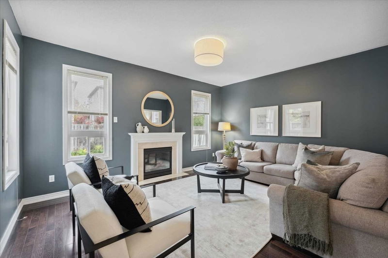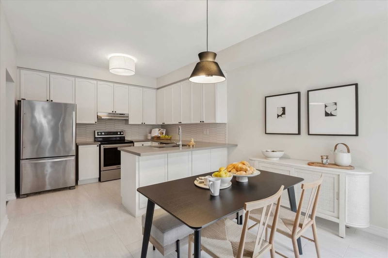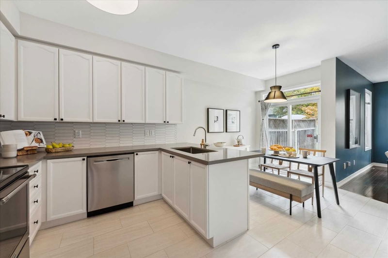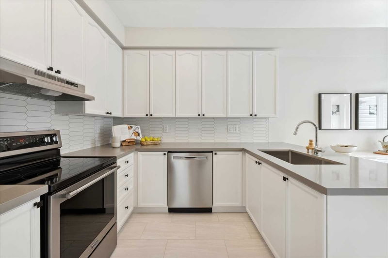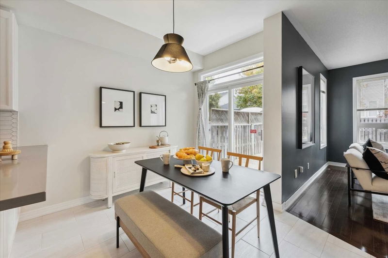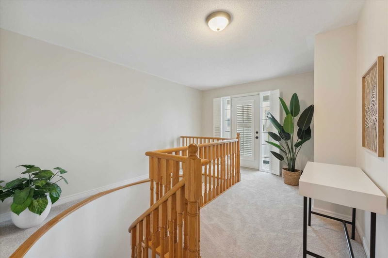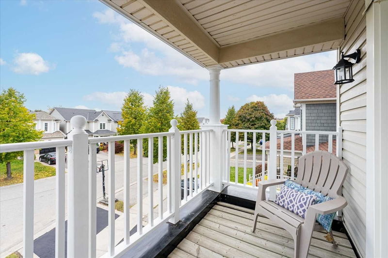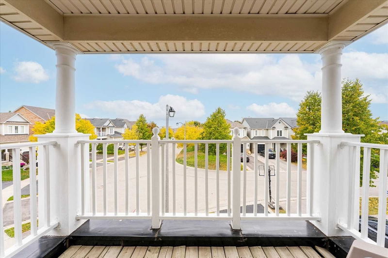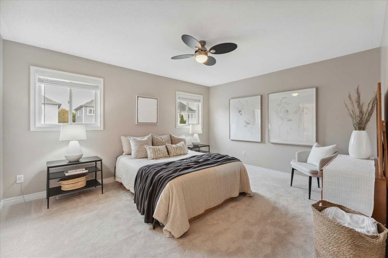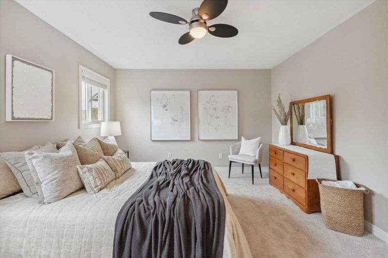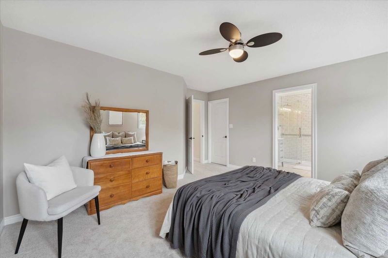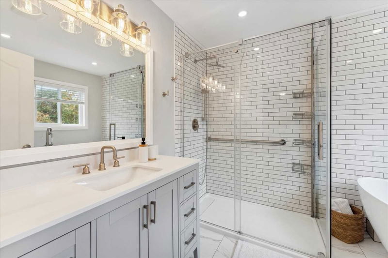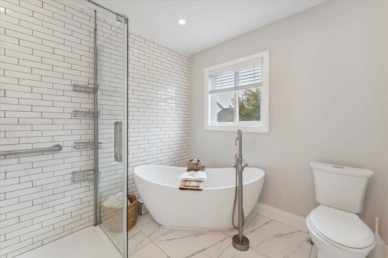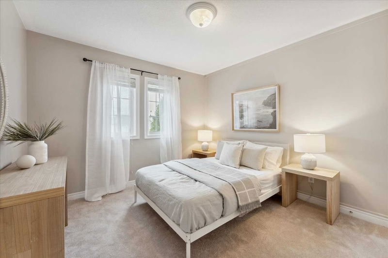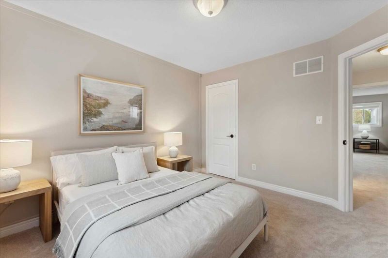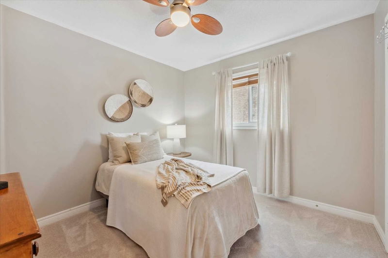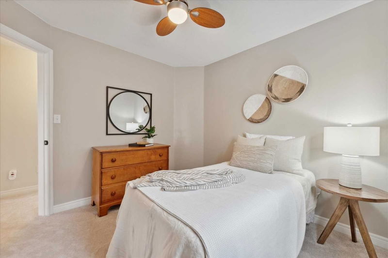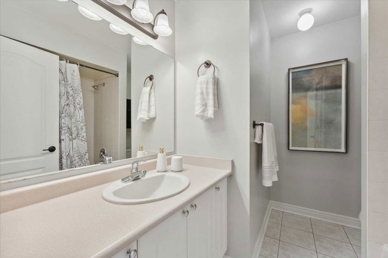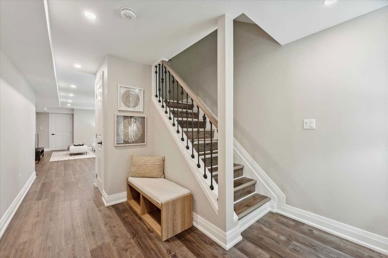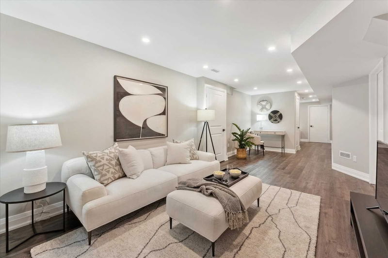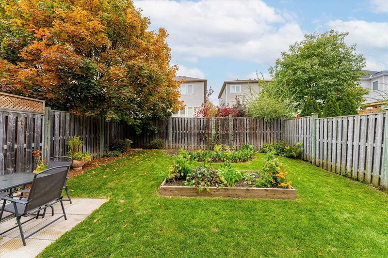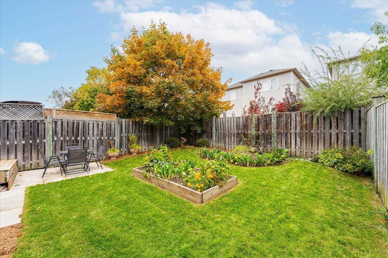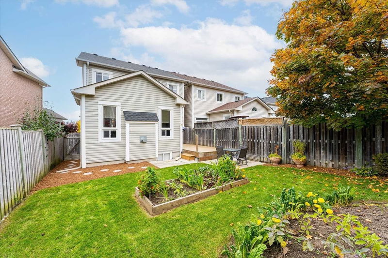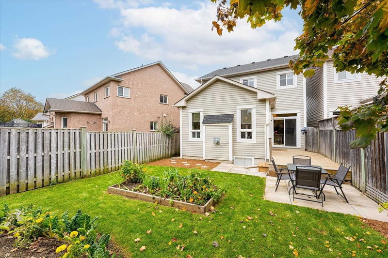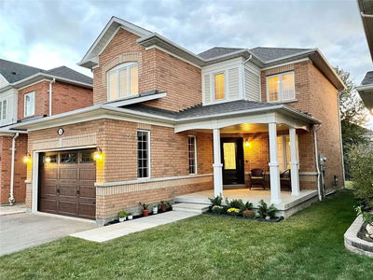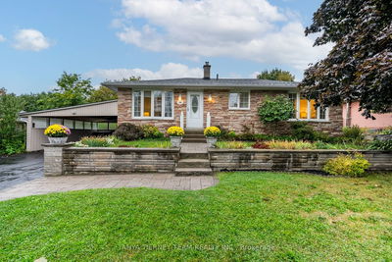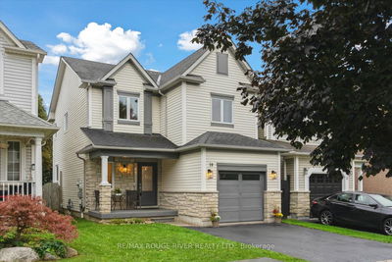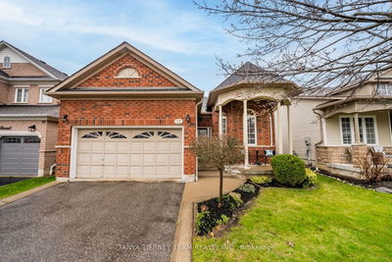Room For The Entire Family In This Stylish & Immaculately Maintained 3+1 Bedroom Brooklin Beauty! Open-Concept Main Floor Features 9' Ceilings, Gas Fireplace, Hardwood Floors, Garage Access. Family-Sized Kitchen With Stainless Steel Appliances, Backsplash, Quartz Counters, Breakfast Bar And Family-Sized Breakfast Room That Walks Out To Deck And Fenced, Mature Yard. 2nd Floor Features 3 Generous Bedrooms, Media Nook, Updated Ensuite With Glass Shower And Freestanding Tub, And A Large Balcony With Gorgeous Western Views! Professionally Finished Basement With Vinyl Plank Floors, Pot Lights, Cold Room, Rough-In For 4th Bath, And A 4th Bedroom With An Oversized Window And Closet. Extra-High Garage Allows For Additional Storage. Quiet Street With No Throughway Traffic! Steps To Parks & Schools, And Minutes To The 407 And 412!
详情
- 上市时间: Thursday, October 13, 2022
- 3D看房: View Virtual Tour for 72 Tunney Place
- 城市: Whitby
- 社区: Brooklin
- 交叉路口: Ashburn & Carnwith Dr W
- 详细地址: 72 Tunney Place, Whitby, L1M2G5, Ontario, Canada
- 客厅: Hardwood Floor, Combined W/Dining, Open Concept
- 厨房: Ceramic Floor, Quartz Counter, Backsplash
- 家庭房: Hardwood Floor, Fireplace
- 挂盘公司: Keller Williams Energy Real Estate, Brokerage - Disclaimer: The information contained in this listing has not been verified by Keller Williams Energy Real Estate, Brokerage and should be verified by the buyer.

