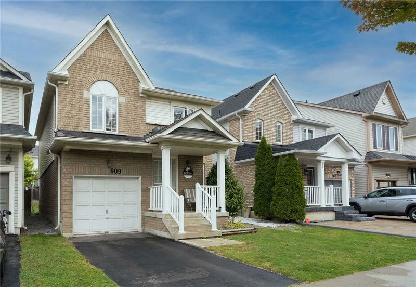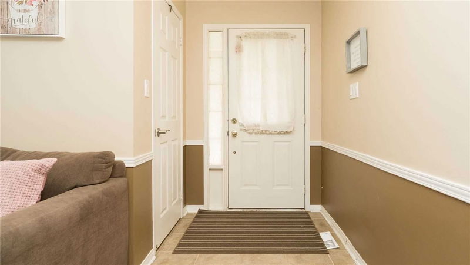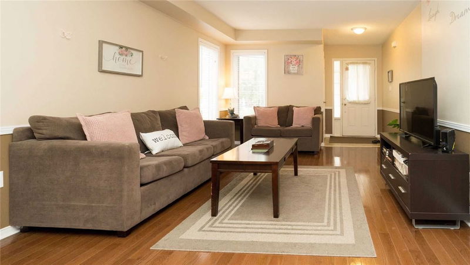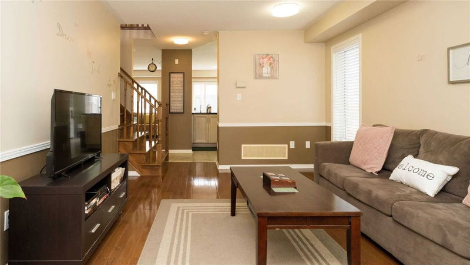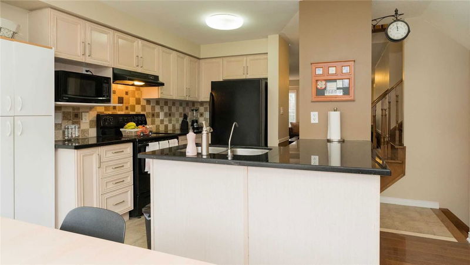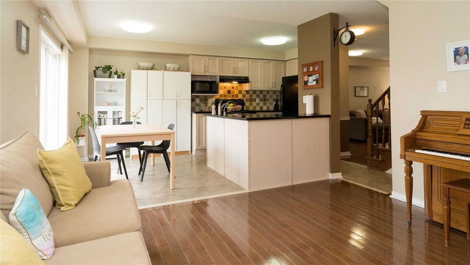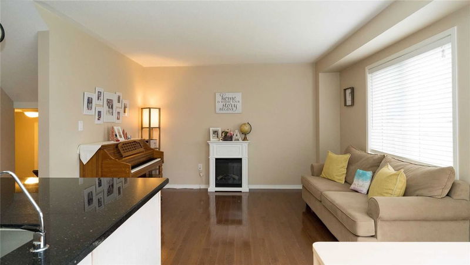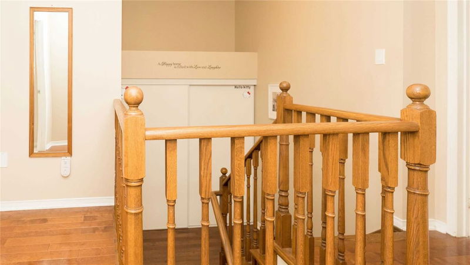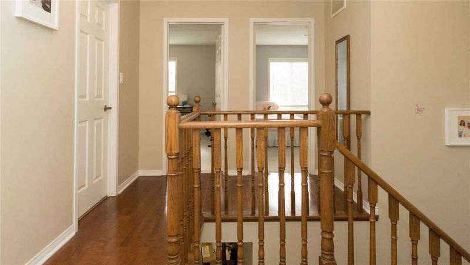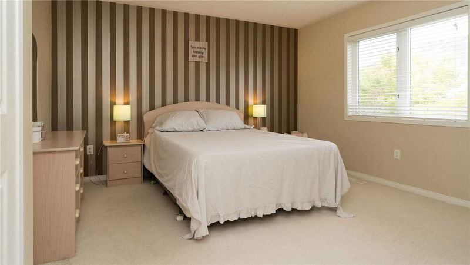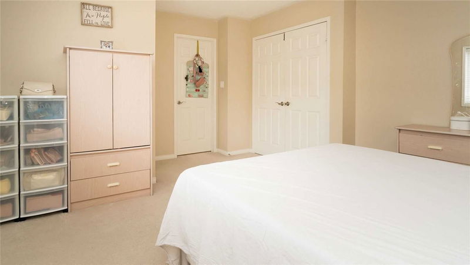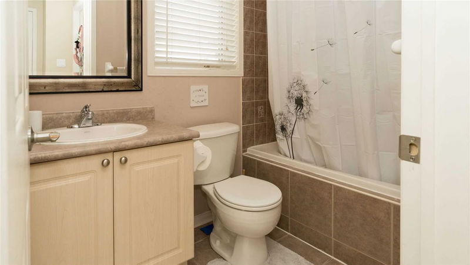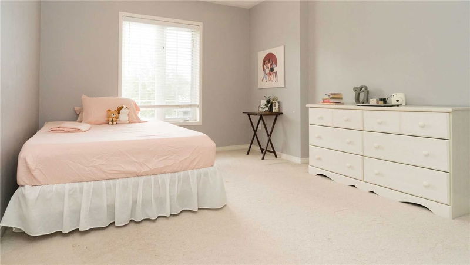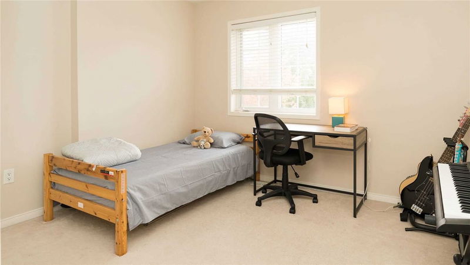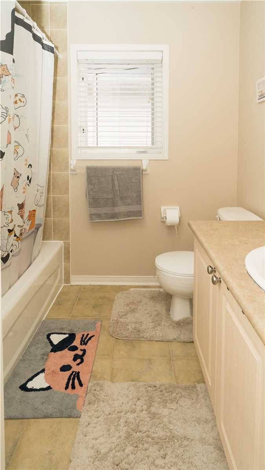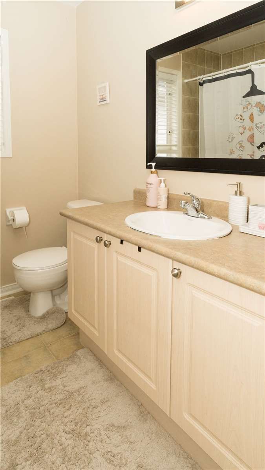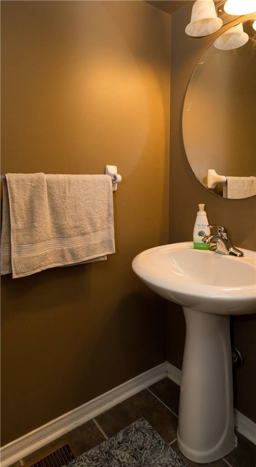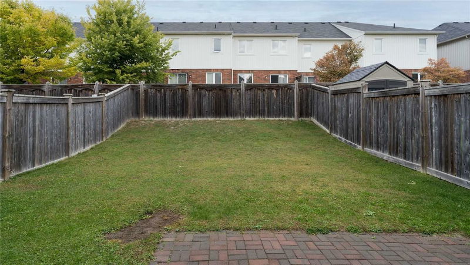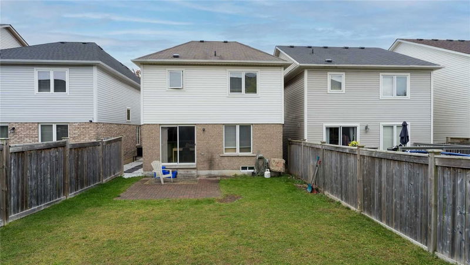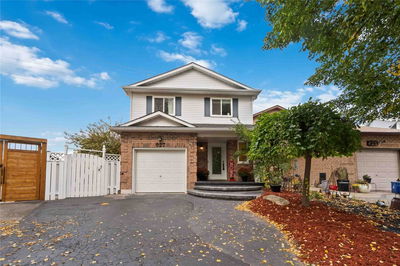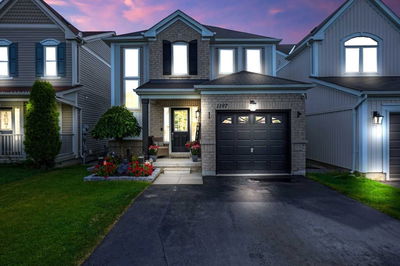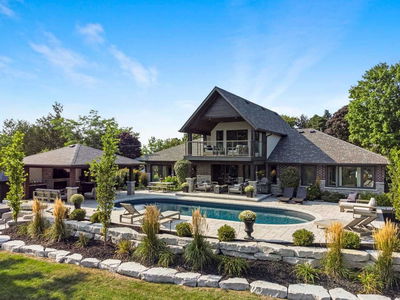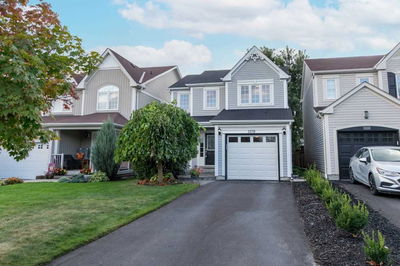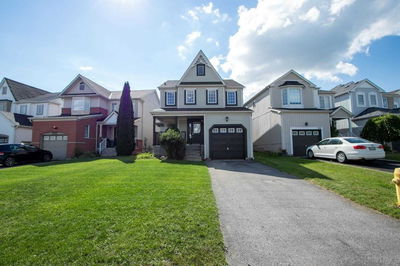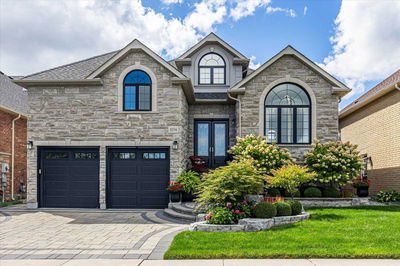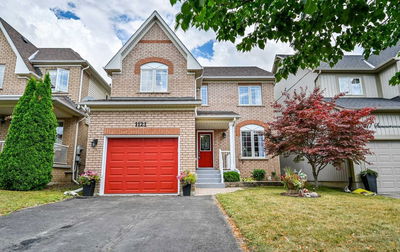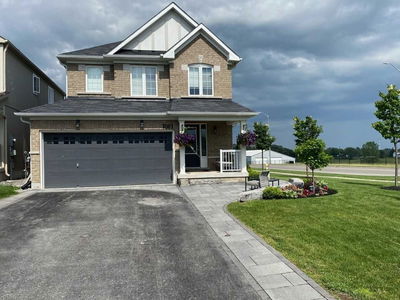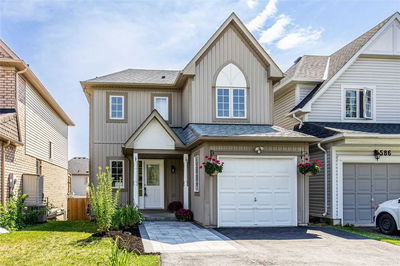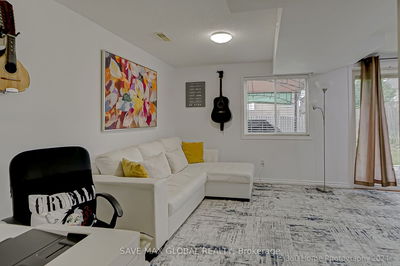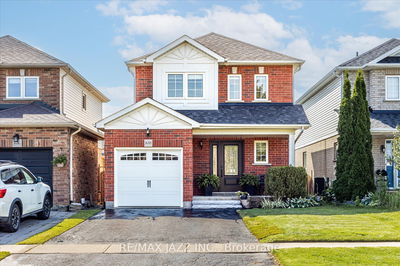Look No More! Absolutely Stunning Detached 2 Storey Home Located In The Sought After Pinecrest Community In Oshawa. Offers 3 Large Size Bedrooms With Ample Storage Space. Open Concept Living & Laundry Room On The Upper Level As An Added Bonus. Hardwood Flooring Throughout Living, Dining, Family Room And Upper Hallway. Kitchen/Breakfast Area Has A Walk Out To Backyard That Has Plenty Of Space And Fully Fenced Yard. Family Friendly Neighbourhood With Steps To Public Transit & Schools. Nearby Restaurants, Grocery & Retail Stores. Mere Minutes To Oshawa Go Station, Highways 401/407 And The Lakefront.
详情
- 上市时间: Friday, October 07, 2022
- 城市: Oshawa
- 社区: Pinecrest
- 交叉路口: Taunton & Harmony
- 家庭房: Hardwood Floor, Large Window
- 客厅: Hardwood Floor, Combined W/Dining
- 厨房: Ceramic Floor, Granite Counter, Custom Backsplash
- 挂盘公司: Sutton Group Realty Systems Inc., Brokerage - Disclaimer: The information contained in this listing has not been verified by Sutton Group Realty Systems Inc., Brokerage and should be verified by the buyer.

