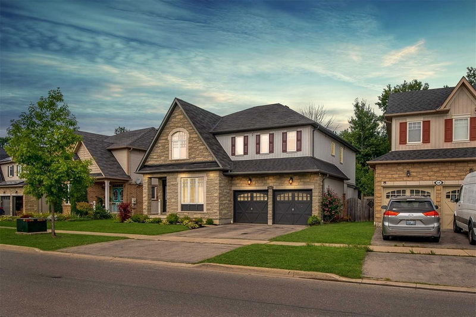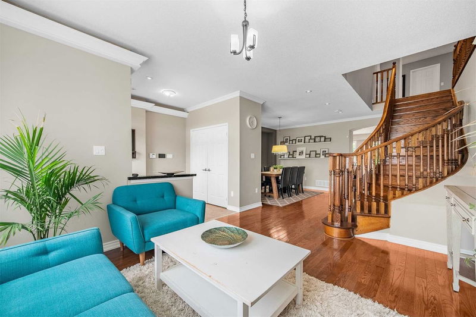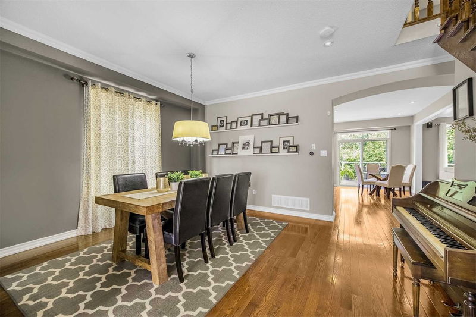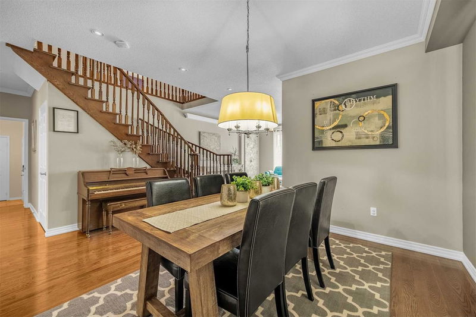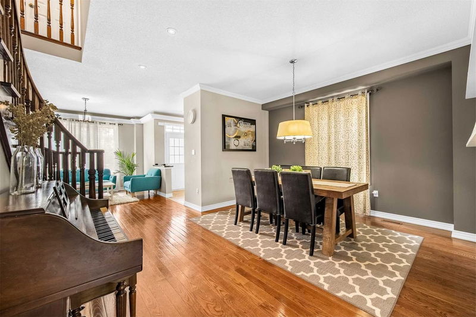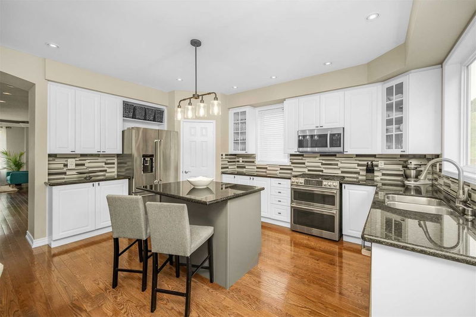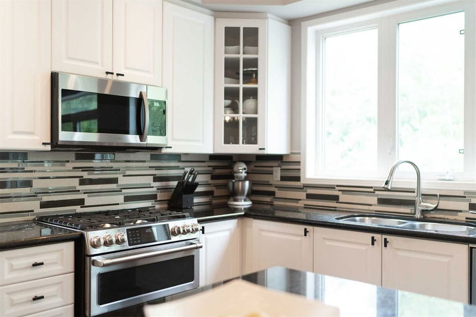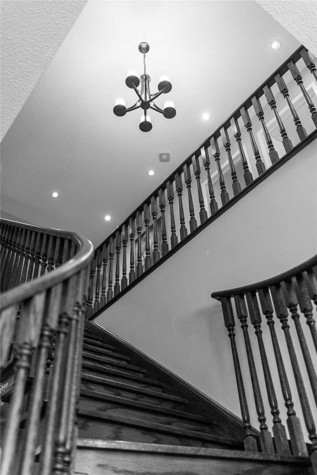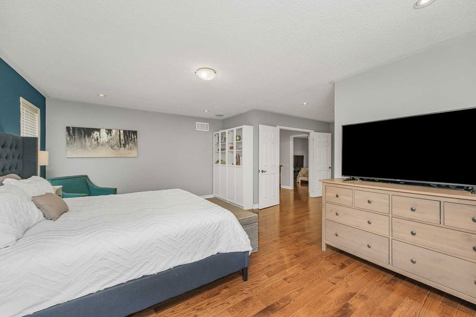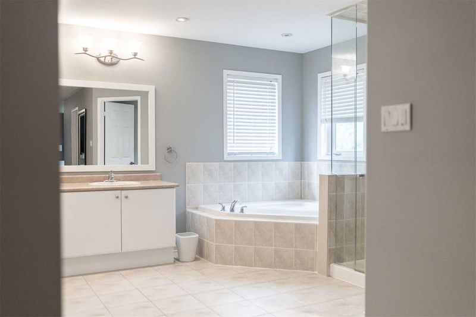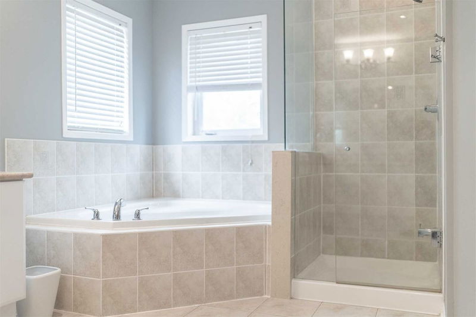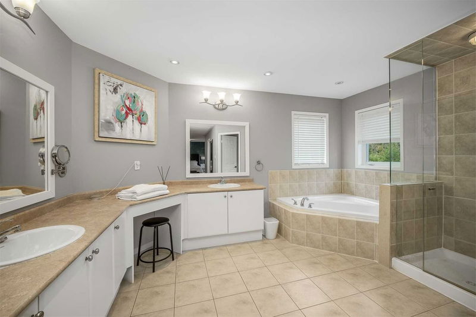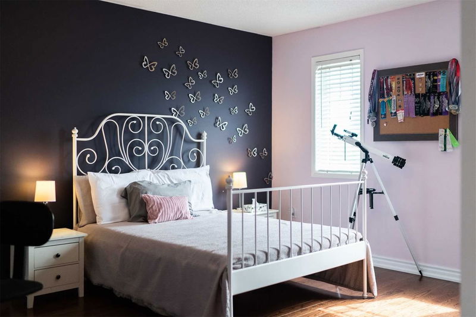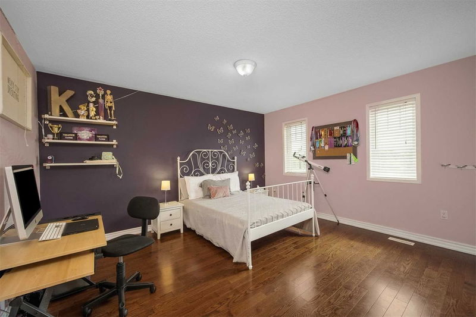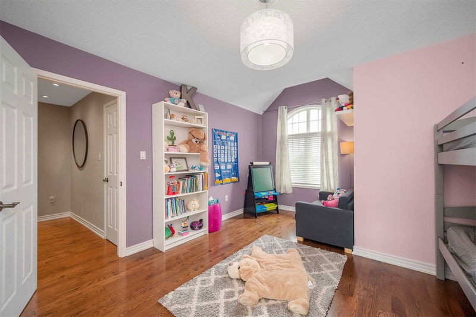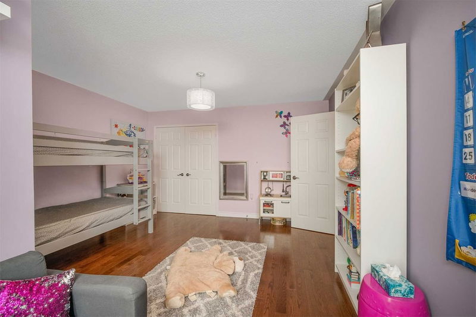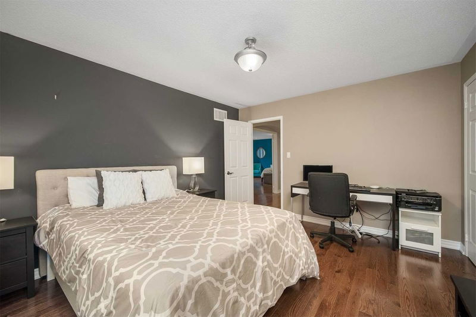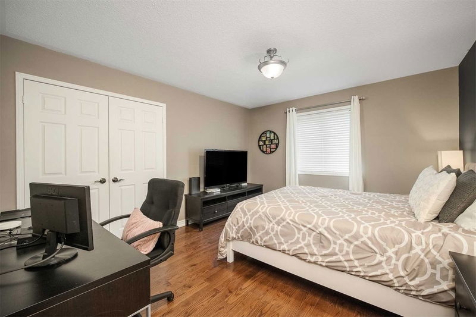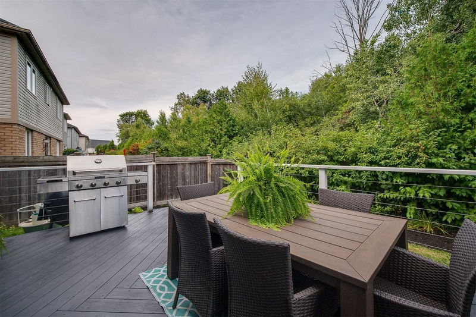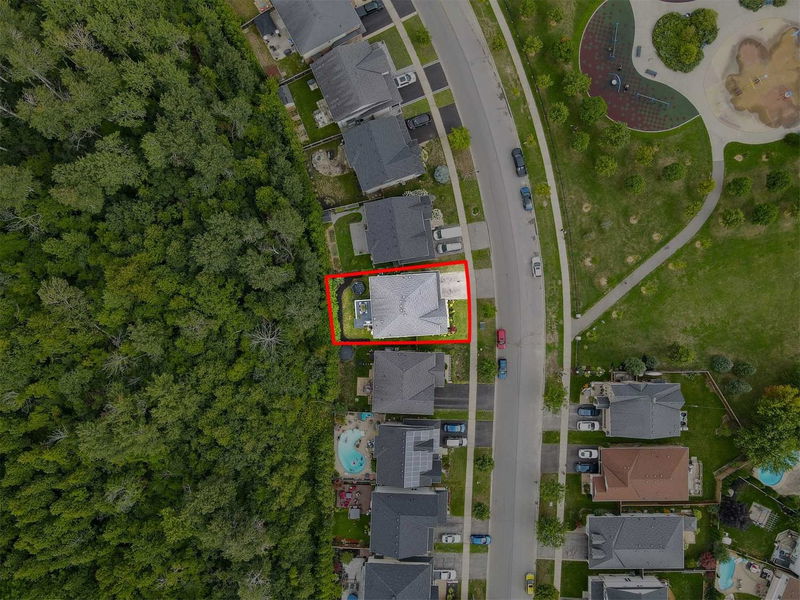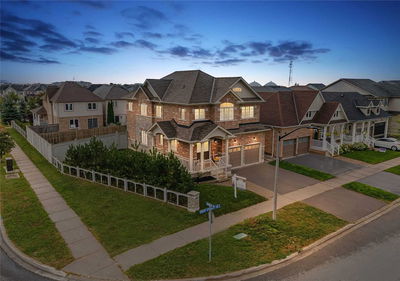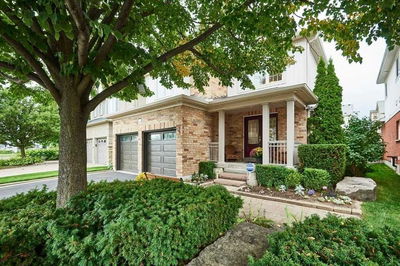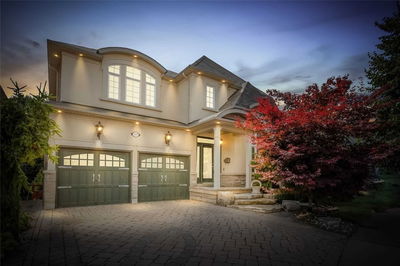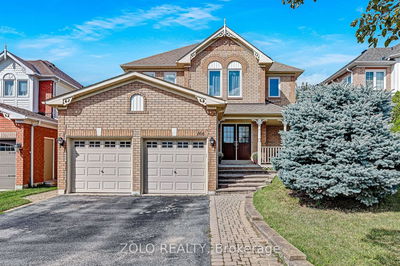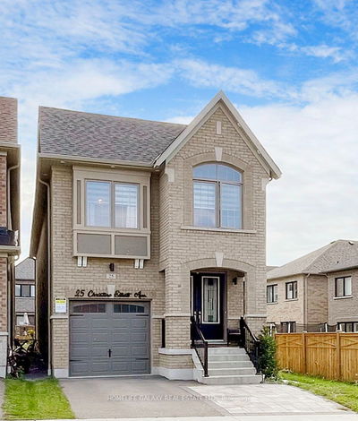Absolutely Stunning Home Nestled In One Of The Most Sought After Mature & Family Friendly Neighbourhoods. Sitting On A Huge 53'Wide Lot, This Home Features A Beautiful Stone Front Lining The Home, Spacious Double Car Garage, Ext. Potlights, & A Ravine Lot Backing Onto A Private & Scenic Escape. Inside Are 4 Large Rms- 2 W/ Generous W/I Closets. Enjoy The In-Ceiling Speakers In The Master That Combines To Form An Open Concept Ensuite. Main Floor Features A Frml Living & Dining, Cozy Living Rm W/ Gas Fireplace, 5.1 Surround Sound Theater, Kitchen W/ Granite Counter Tops, Ssa's, Pantry, & A Massive Backyard W/ A Custom Cedar Deck Backing Onto Scenic Protected Forest. Large Windows W/ Natural Light Shining On Hardwood Floors. 55+ Dimmable Led Potlights & Z-Wave Switches. This House Is The Perfect Balance Of Form & Function. Find Yourself In This Perfect Community Of Taunton North, Close To Mckinney Centre, Taunton Gardens, Golf Course, Schools, Hwy 401/407/412, Parks. Opportunity Knocks.
详情
- 上市时间: Thursday, October 06, 2022
- 3D看房: View Virtual Tour for 46 Robert Attersley Drive E
- 城市: Whitby
- 社区: Taunton North
- 交叉路口: Taunton Rd And Baldwin
- 详细地址: 46 Robert Attersley Drive E, Whitby, L1R0B6, Ontario, Canada
- 客厅: Hardwood Floor, Large Window, Formal Rm
- 厨房: Granite Counter, Pantry, Backsplash
- 家庭房: Hardwood Floor, Gas Fireplace, Pot Lights
- 挂盘公司: Re/Max Rouge River Realty Ltd., Brokerage - Disclaimer: The information contained in this listing has not been verified by Re/Max Rouge River Realty Ltd., Brokerage and should be verified by the buyer.

