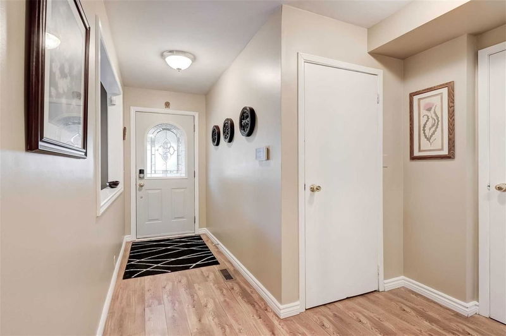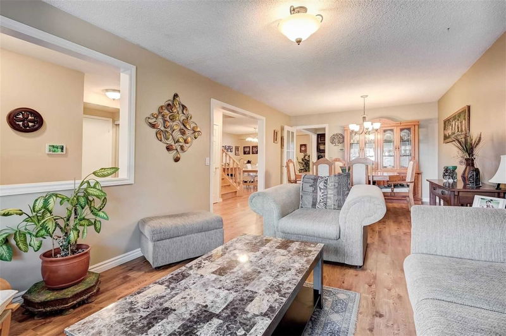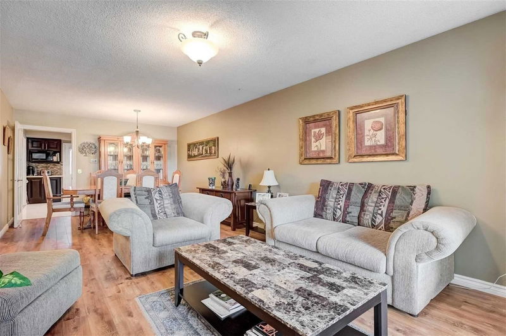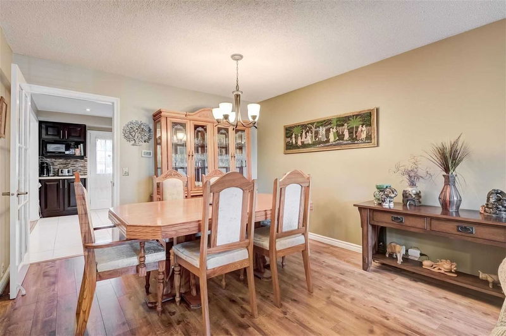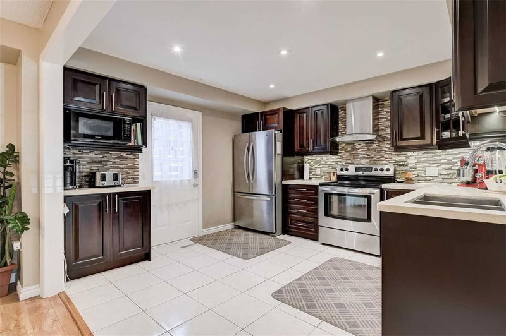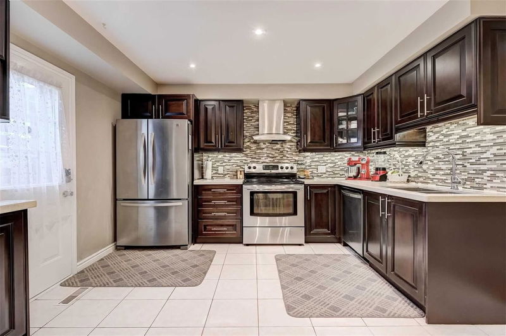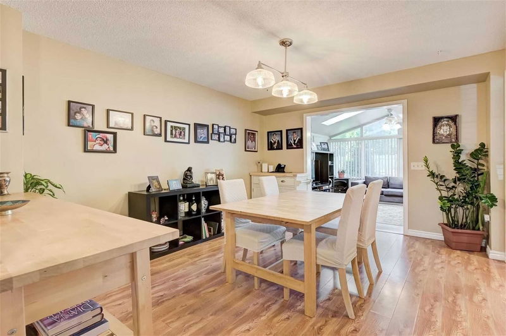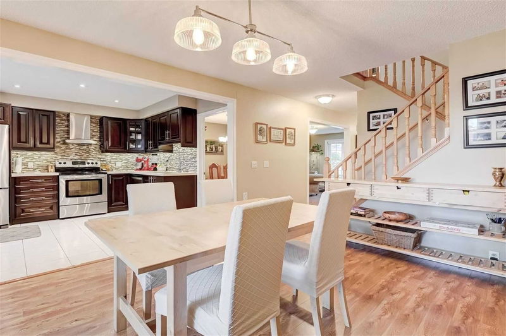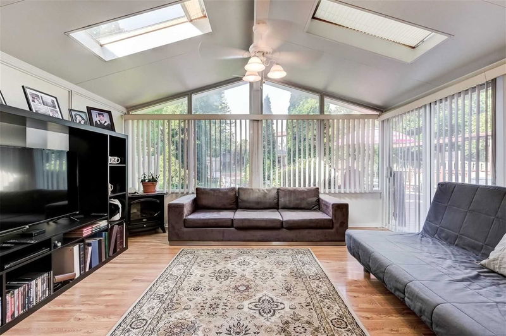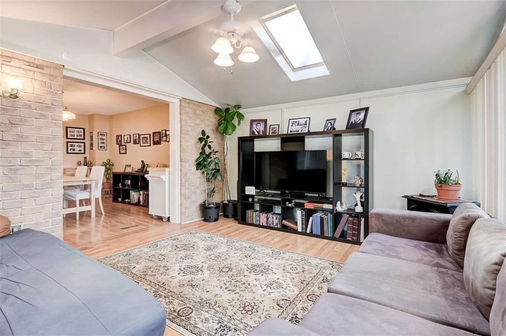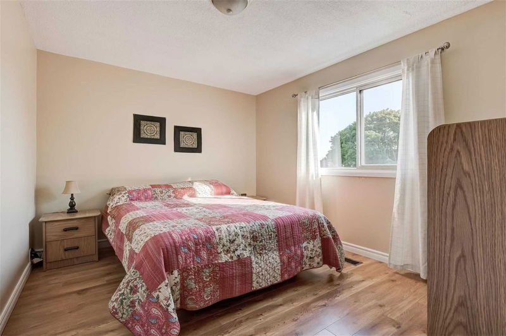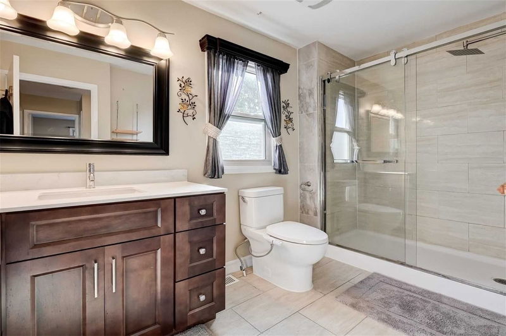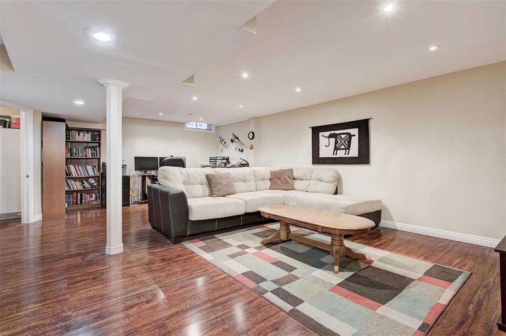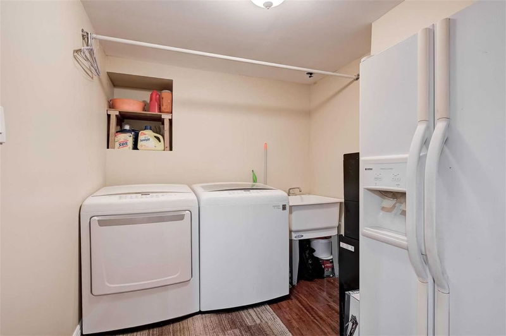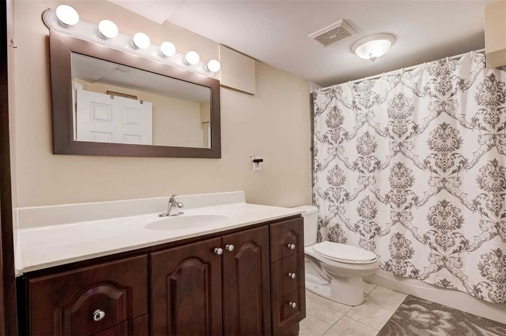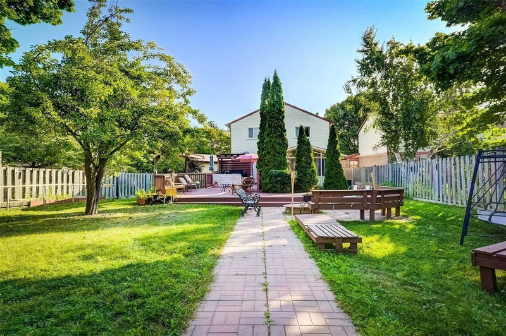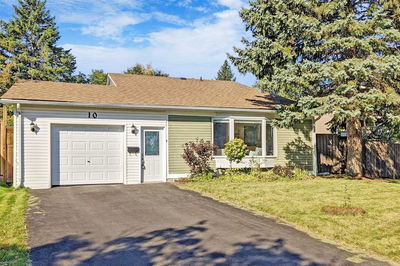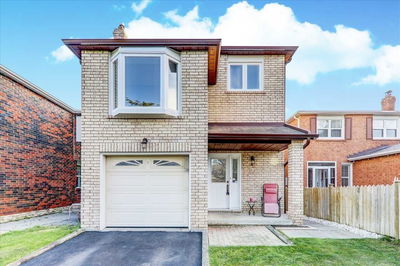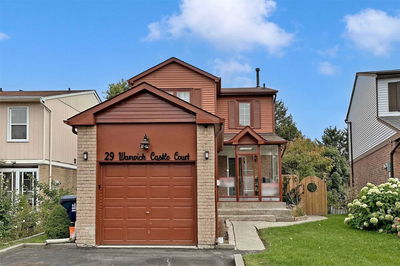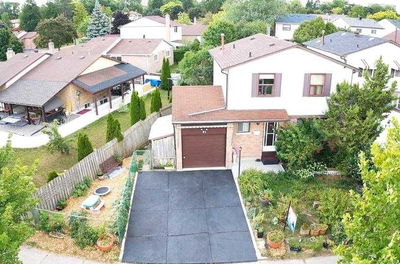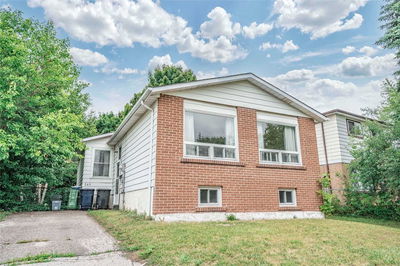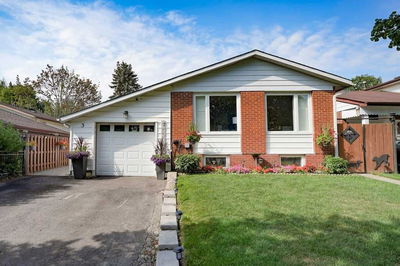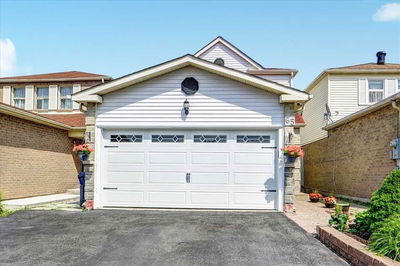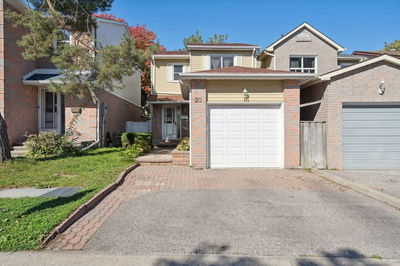Your Forever Family Home Located On Quiet Cul-De-Sac On Extra Deep Pie-Shaped Lot! Built-In Garage With Direct Access Indoors. Spacious And Functional Floor Plan. Many Recent Upgrades. Modern Kitchen Features Stainless Steel Appliances And Quartz Counters. Finished Basement With Rec Room And 4th Bedroom. Central Vac Throughout. Sun-Filled Family Room Leads To A Private Fenced And Manicured Backyard - An Entertainers Dream! Patio With Pergola And Barbecue Nook. Integrated Sprinkler System. Large Garden Shed. Side Entrance - Perfect For In-Law Suite/Other. All Located Minutes To Parks/Trails, Schools, Everyday Conveniences And Amenities.
详情
- 上市时间: Monday, October 03, 2022
- 3D看房: View Virtual Tour for 12 Keon Place
- 城市: Toronto
- 社区: Malvern
- 交叉路口: Sheppard Ave E. & Brenyon Way
- 详细地址: 12 Keon Place, Toronto, M1B3C9, Ontario, Canada
- 客厅: Open Concept, Bay Window
- 家庭房: Skylight, W/O To Yard
- 厨房: Modern Kitchen, W/O To Yard
- 挂盘公司: Forest Hill Real Estate Inc., Brokerage - Disclaimer: The information contained in this listing has not been verified by Forest Hill Real Estate Inc., Brokerage and should be verified by the buyer.


